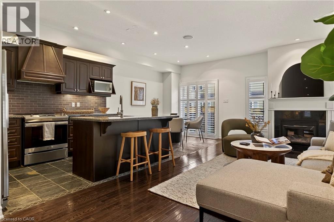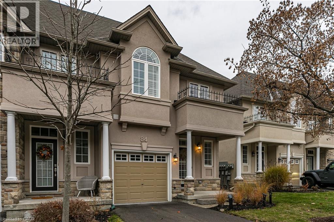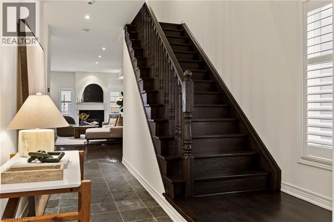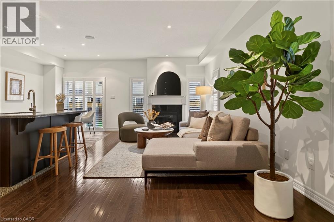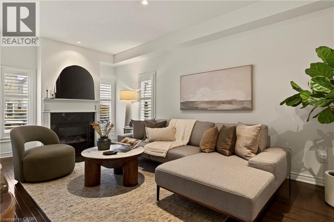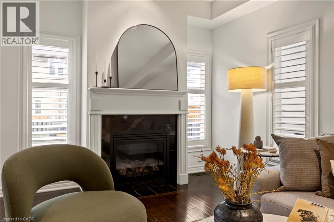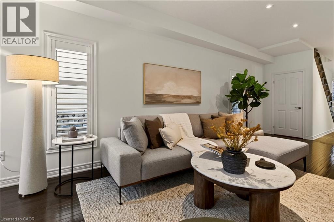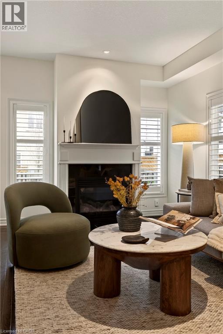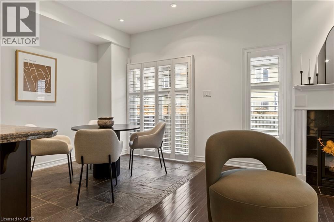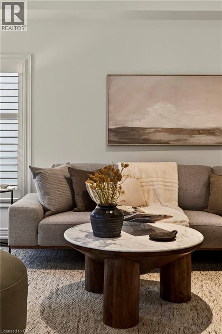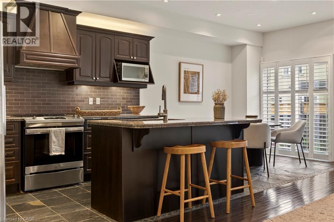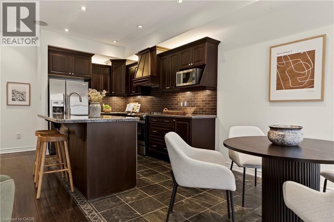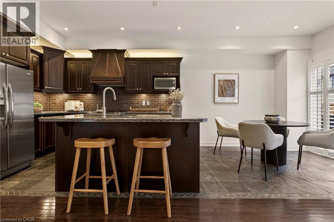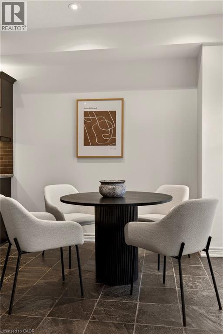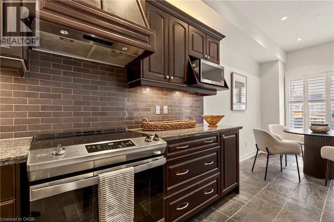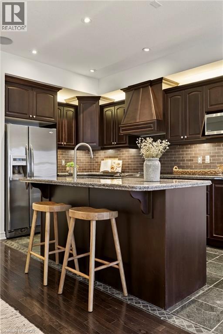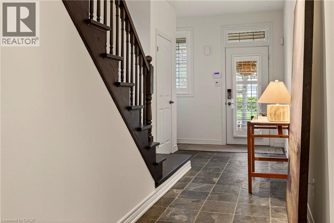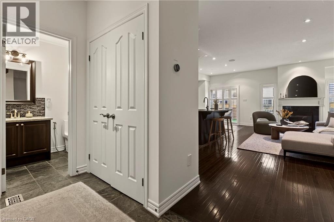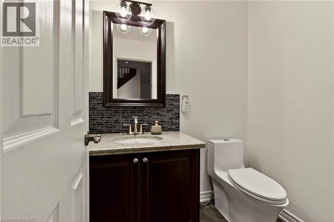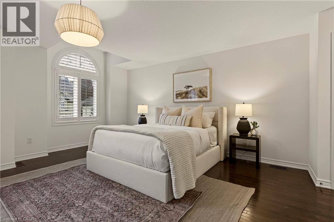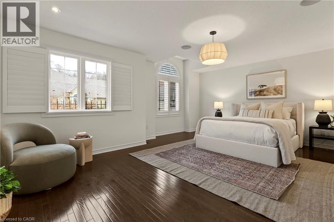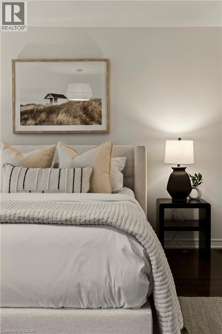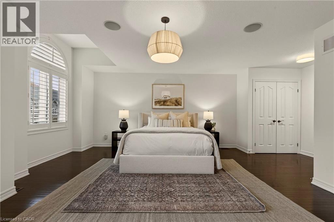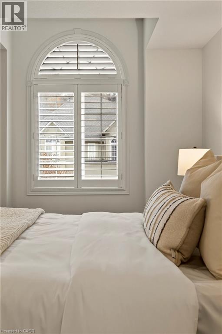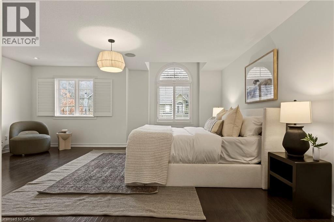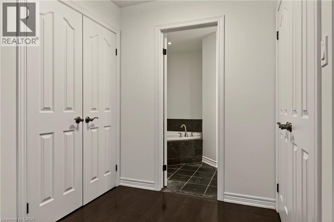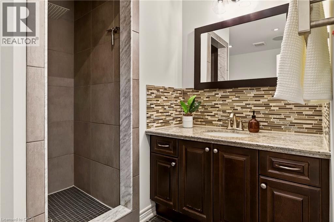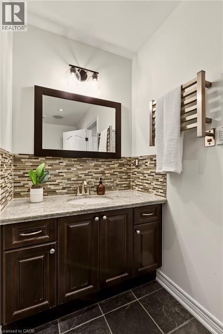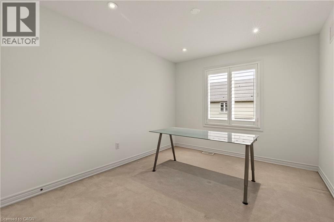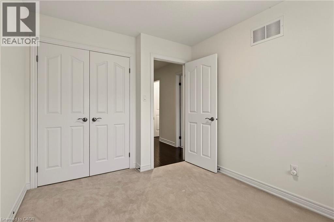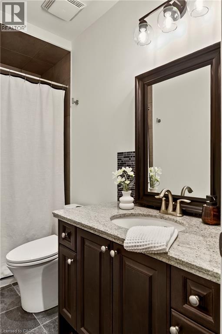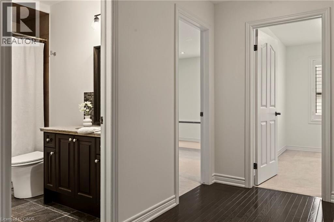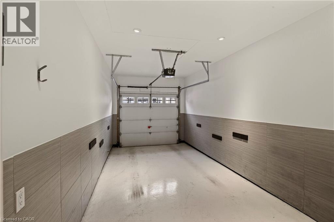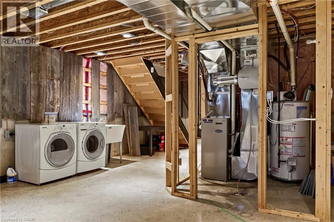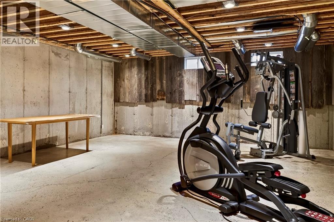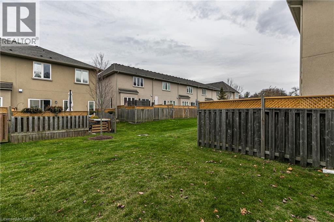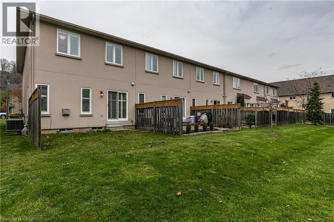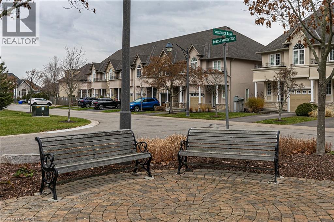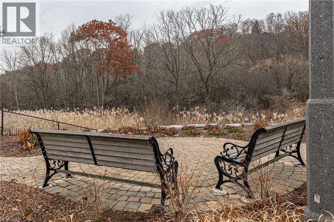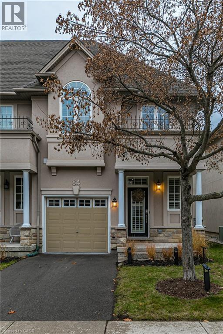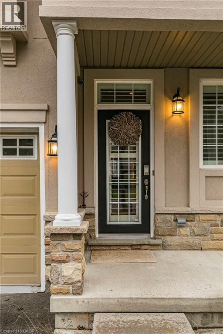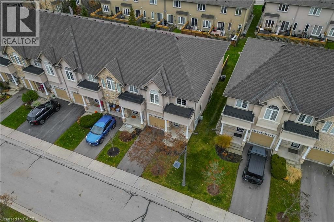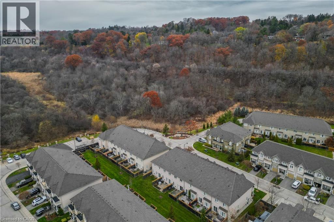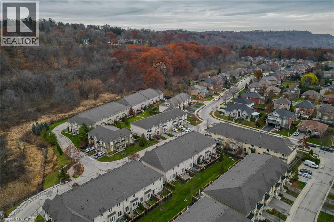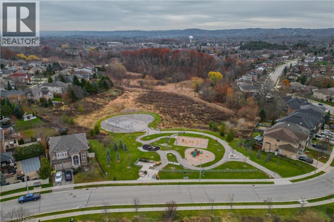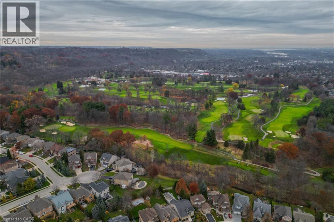3 Bedroom
3 Bathroom
1677 sqft
2 Level
Central Air Conditioning
Forced Air
Landscaped
$779,900Maintenance, Insurance, Landscaping
$481.16 Monthly
Welcome to 84 Forest Valley Crescent, a beautiful Landmart-built, end unit townhome tucked along the escarpment with scenic views right at your doorstep offering 1677 Sq.Ft. of living space. The main level features hardwood flooring throughout, an open-concept living space and a, upgraded kitchen featuring custom cabinetry, granite counters and stainless steel appliances. Step out to the yard right from the kitchen, and take advantage of the additional side access that comes with being an end unit. The spacious primary bedroom offers excellent storage and a four-piece ensuite with a large soaker tub. This 3-bedroom, 3-bathroom home provides a warm, well-designed living space complemented by the ease of condominium living, including professional property maintenance such as snow removal and lawn care. Other upgrades include painting throughout, updated lighting, epoxy garage floor with tile wall accenting, polished concrete flooring in basement, hardwood and slate tile flooring throughout. Set in a highly desirable neighbourhood, you’ll appreciate the balance of natural surroundings and everyday convenience close to schools, parks, recreation, amenities, and transit. Living in Dundas means enjoying charming small-town character, vibrant local shops and restaurants, beautiful conservation areas, and a strong sense of community. With endless nearby trails, a lively downtown core, family-friendly events, and golf courses just minutes away, it’s a place where you can truly settle in and feel at home for many years to come. (id:46441)
Property Details
|
MLS® Number
|
40790613 |
|
Property Type
|
Single Family |
|
Amenities Near By
|
Golf Nearby, Park, Place Of Worship, Public Transit, Schools, Shopping |
|
Communication Type
|
High Speed Internet |
|
Community Features
|
Quiet Area, Community Centre |
|
Equipment Type
|
Water Heater |
|
Features
|
Conservation/green Belt, Automatic Garage Door Opener |
|
Parking Space Total
|
2 |
|
Rental Equipment Type
|
Water Heater |
Building
|
Bathroom Total
|
3 |
|
Bedrooms Above Ground
|
3 |
|
Bedrooms Total
|
3 |
|
Appliances
|
Dishwasher, Dryer, Microwave, Refrigerator, Washer, Window Coverings, Garage Door Opener |
|
Architectural Style
|
2 Level |
|
Basement Development
|
Unfinished |
|
Basement Type
|
Full (unfinished) |
|
Constructed Date
|
2008 |
|
Construction Style Attachment
|
Attached |
|
Cooling Type
|
Central Air Conditioning |
|
Exterior Finish
|
Stone, Stucco |
|
Fire Protection
|
Smoke Detectors, Alarm System, Security System |
|
Foundation Type
|
Poured Concrete |
|
Half Bath Total
|
1 |
|
Heating Type
|
Forced Air |
|
Stories Total
|
2 |
|
Size Interior
|
1677 Sqft |
|
Type
|
Row / Townhouse |
|
Utility Water
|
Municipal Water |
Parking
Land
|
Access Type
|
Road Access |
|
Acreage
|
No |
|
Land Amenities
|
Golf Nearby, Park, Place Of Worship, Public Transit, Schools, Shopping |
|
Landscape Features
|
Landscaped |
|
Sewer
|
Municipal Sewage System |
|
Size Total Text
|
Unknown |
|
Zoning Description
|
Rm1 |
Rooms
| Level |
Type |
Length |
Width |
Dimensions |
|
Second Level |
4pc Bathroom |
|
|
Measurements not available |
|
Second Level |
Bedroom |
|
|
8'11'' x 8'0'' |
|
Second Level |
Bedroom |
|
|
9'11'' x 14'9'' |
|
Second Level |
Full Bathroom |
|
|
11'2'' x 8'1'' |
|
Second Level |
Primary Bedroom |
|
|
19'5'' x 21'4'' |
|
Main Level |
2pc Bathroom |
|
|
4'10'' x 5'11'' |
|
Main Level |
Kitchen |
|
|
11'3'' x 24'4'' |
|
Main Level |
Kitchen/dining Room |
|
|
7'6'' x 12'5'' |
|
Main Level |
Kitchen |
|
|
7'7'' x 10'6'' |
|
Main Level |
Foyer |
|
|
11'3'' x 24'4'' |
Utilities
|
Electricity
|
Available |
|
Natural Gas
|
Available |
|
Telephone
|
Available |
https://www.realtor.ca/real-estate/29141722/84-forest-valley-crescent-hamilton

