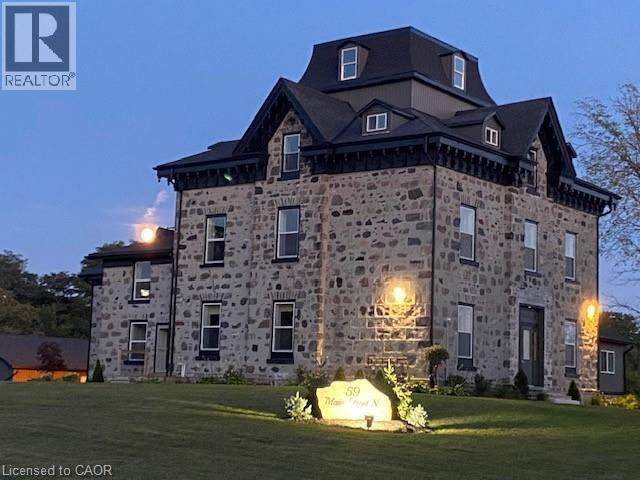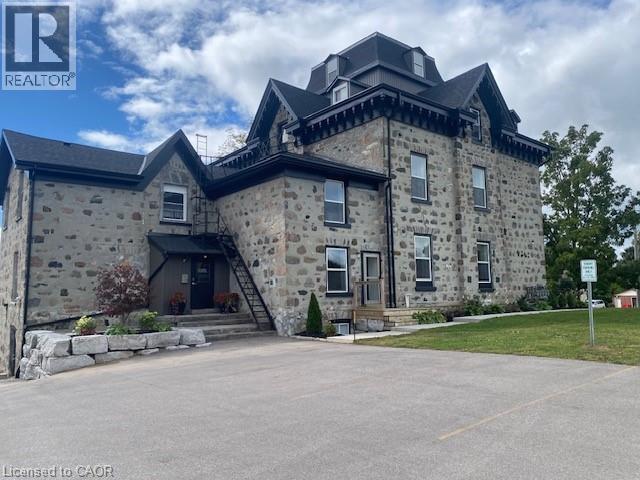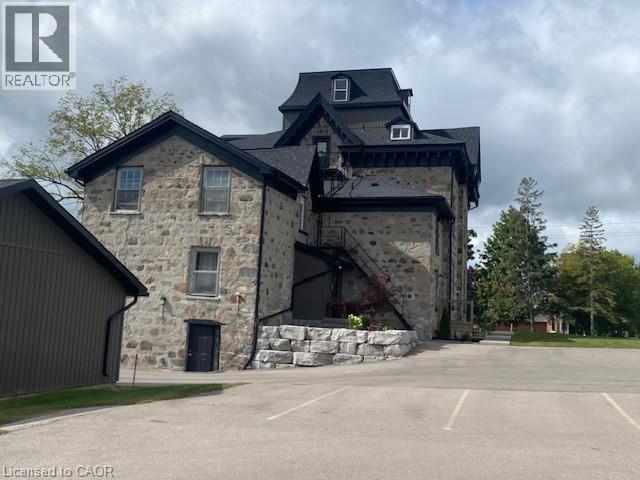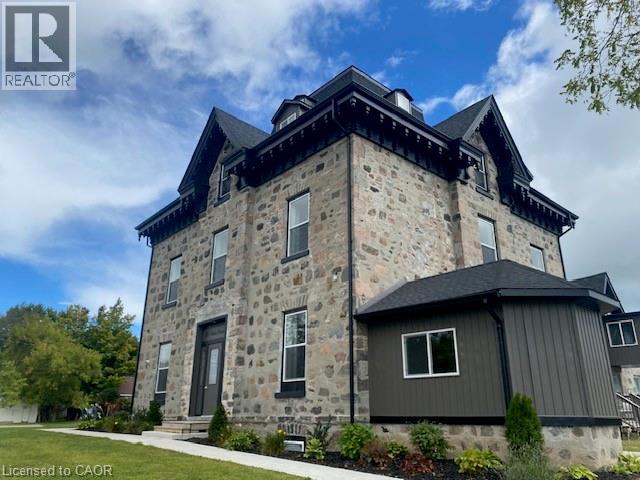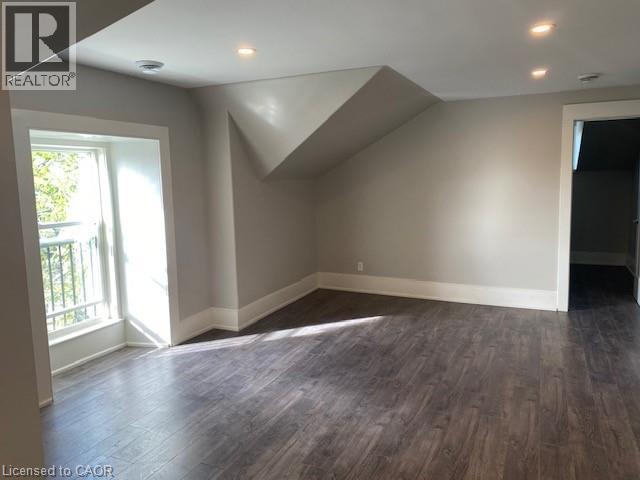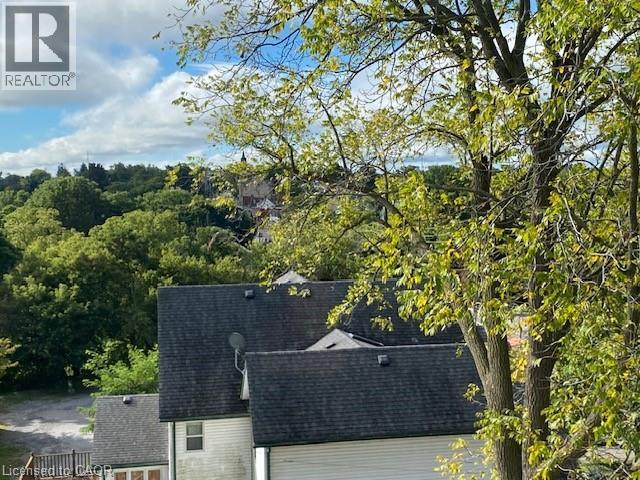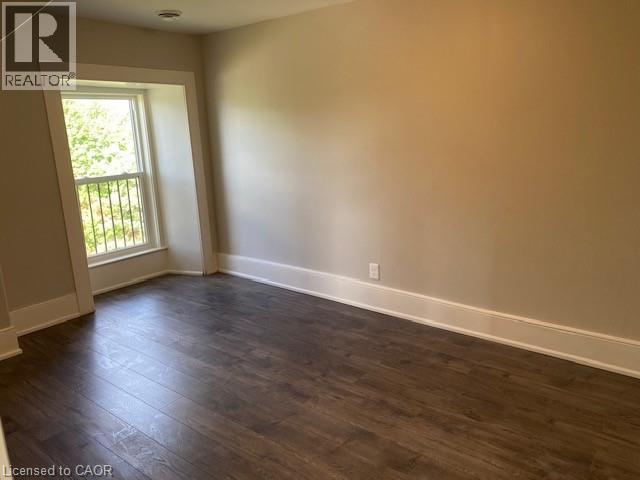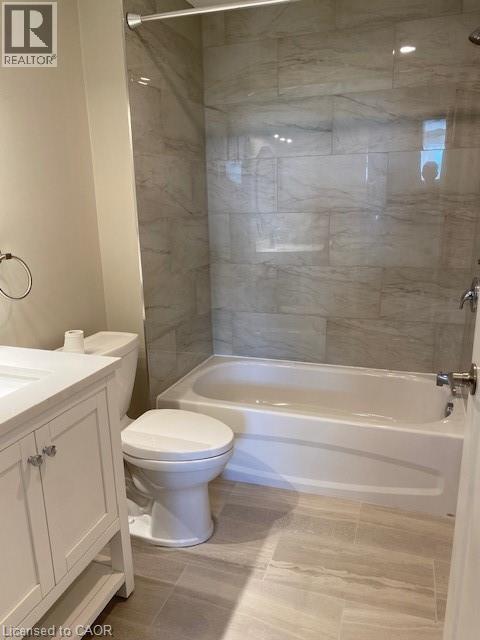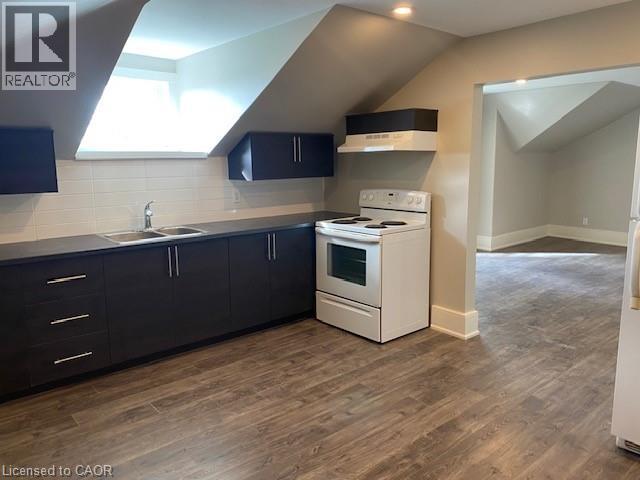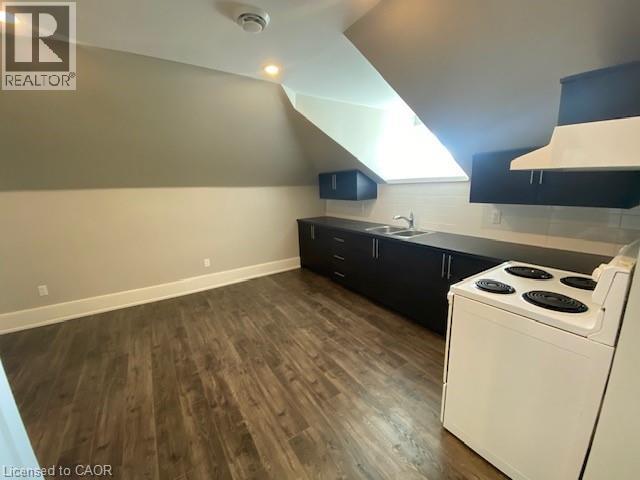2 Bedroom
1 Bathroom
600 sqft
None
Forced Air
Acreage
$1,650 Monthly
Water
Located in the charming and historic town of Waterford, this beautifully restored 1840s building offers a unique blend of heritage character and modern comfort. Its prime location provides easy walking access to local antique shops, the public library, the lake, scenic bike trails, and a nearby conservation area. Commuters will appreciate being just a 30–45 minute drive from Hamilton, Guelph, Kitchener, Brantford, and other surrounding centres. This landmark building has been thoughtfully renovated into several smoke-free, condo-style apartments. Each suite features high ceilings, large new windows, updated kitchens and bathrooms, new flooring, and an abundance of natural light. The property is fully equipped with a fire alarm system, security cameras, emergency lighting, and controlled entry for added peace of mind. EV charging may be available upon request. One quiet, friendly, spayed or neutered cat or small dog is welcome. Now available is a spacious top-floor two-bedroom suite, originally part of the building’s grand ballroom. This exceptional unit offers impressive views, charming sloped ceilings, and oversized windows. It is an excellent option for a single professional or couple, especially those who work from home, with Fiber internet available in the building. The suite is offered on a one-year lease with parking, water, and sewer services are included. Gas, heat, internet and hydro are the tenants responsibility. Occupancy is flexible to suit your needs. Please note that this is a top-floor unit accessible via two flights of stairs, and due to the historic nature of the building, there is no elevator. A newly updated shared laundry area is available for residents. (id:46441)
Property Details
|
MLS® Number
|
40790701 |
|
Property Type
|
Single Family |
|
Amenities Near By
|
Park, Schools, Shopping |
|
Features
|
Corner Site, Laundry- Coin Operated |
|
Parking Space Total
|
1 |
Building
|
Bathroom Total
|
1 |
|
Bedrooms Above Ground
|
2 |
|
Bedrooms Total
|
2 |
|
Appliances
|
Refrigerator, Stove, Hood Fan |
|
Basement Type
|
None |
|
Constructed Date
|
1840 |
|
Construction Style Attachment
|
Attached |
|
Cooling Type
|
None |
|
Exterior Finish
|
Stone |
|
Heating Type
|
Forced Air |
|
Stories Total
|
1 |
|
Size Interior
|
600 Sqft |
|
Type
|
Apartment |
|
Utility Water
|
Municipal Water |
Parking
Land
|
Acreage
|
Yes |
|
Land Amenities
|
Park, Schools, Shopping |
|
Sewer
|
Municipal Sewage System |
|
Size Frontage
|
213 Ft |
|
Size Irregular
|
1.06 |
|
Size Total
|
1.06 Ac|1/2 - 1.99 Acres |
|
Size Total Text
|
1.06 Ac|1/2 - 1.99 Acres |
|
Zoning Description
|
R5 |
Rooms
| Level |
Type |
Length |
Width |
Dimensions |
|
Upper Level |
4pc Bathroom |
|
|
Measurements not available |
|
Upper Level |
Kitchen |
|
|
10'2'' x 5'3'' |
|
Upper Level |
Bedroom |
|
|
8'11'' x 12'10'' |
|
Upper Level |
Bedroom |
|
|
9'11'' x 14'4'' |
|
Upper Level |
Living Room |
|
|
17'1'' x 12'9'' |
https://www.realtor.ca/real-estate/29141639/59-n-main-street-n-waterford

