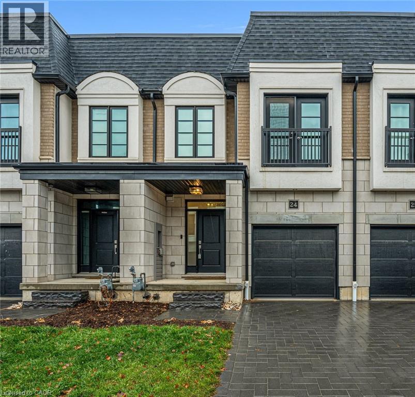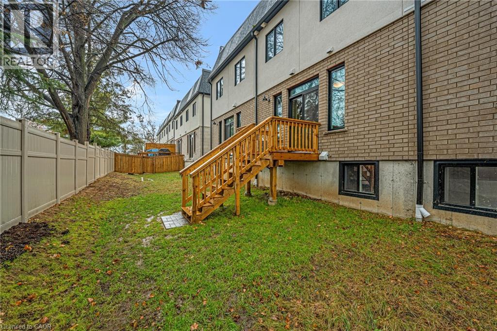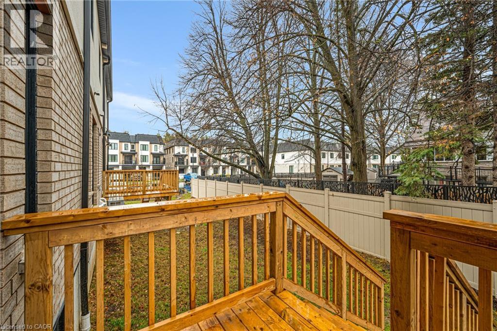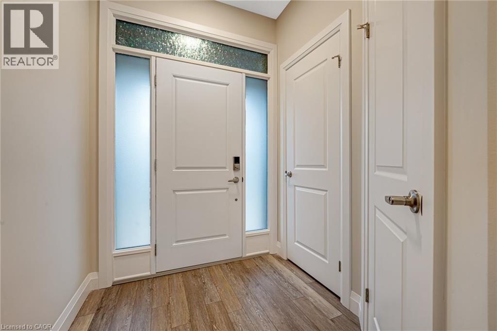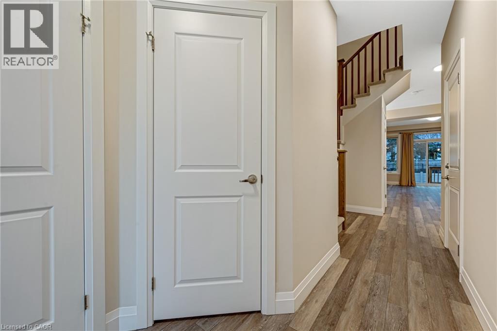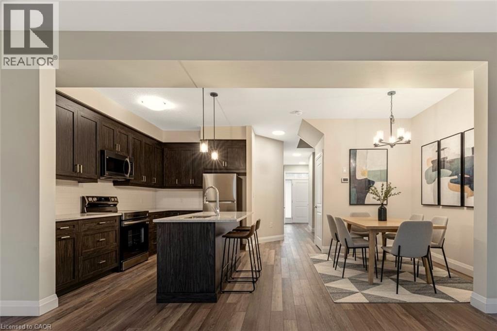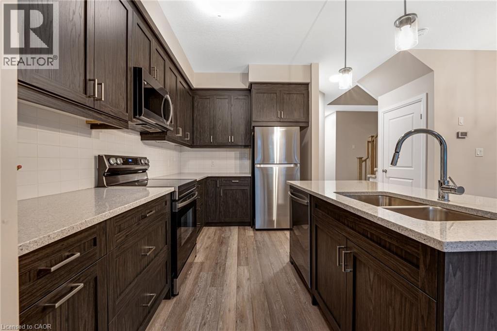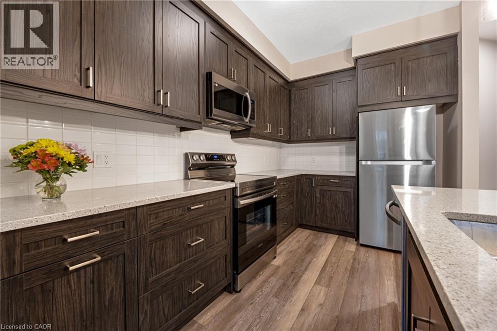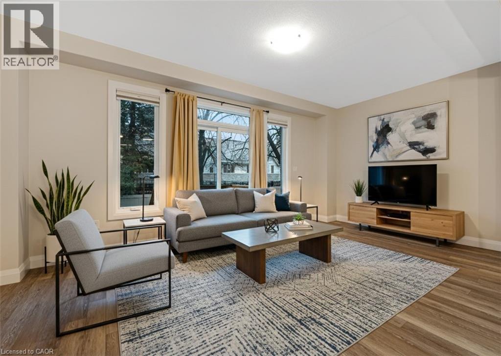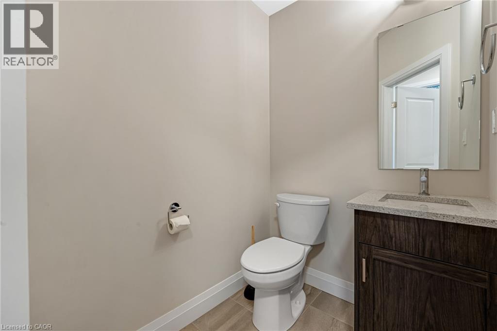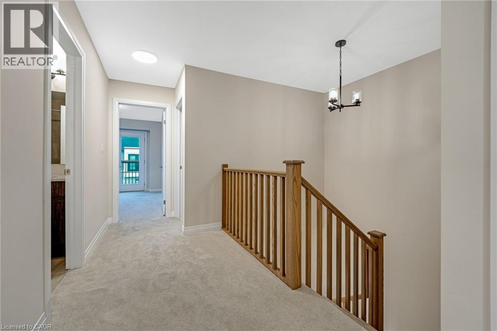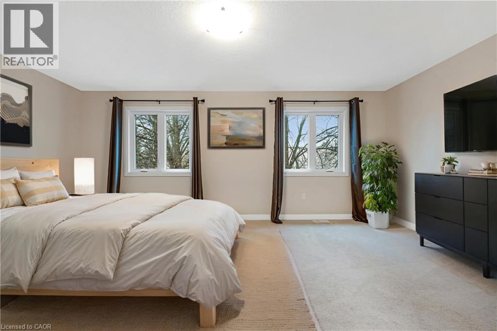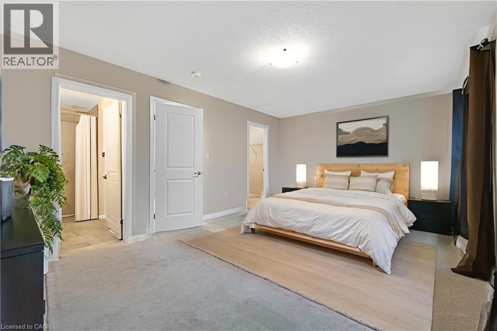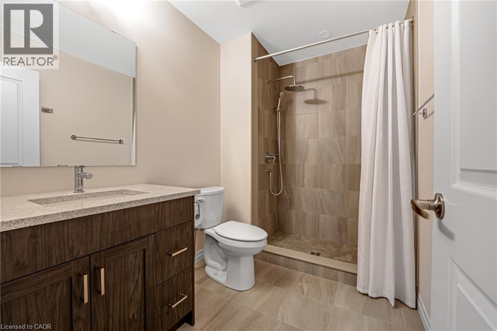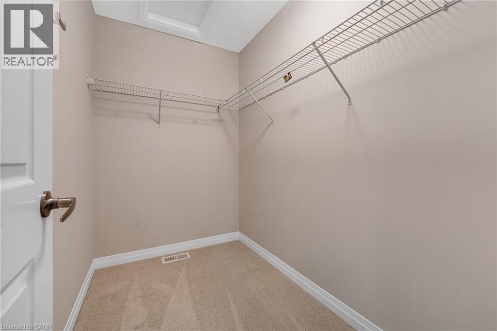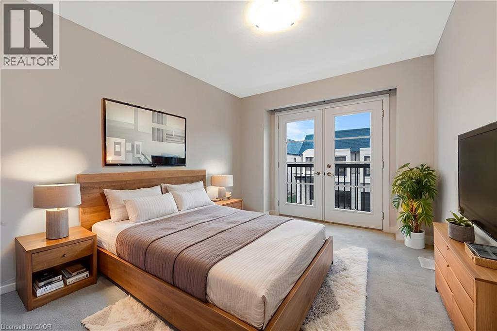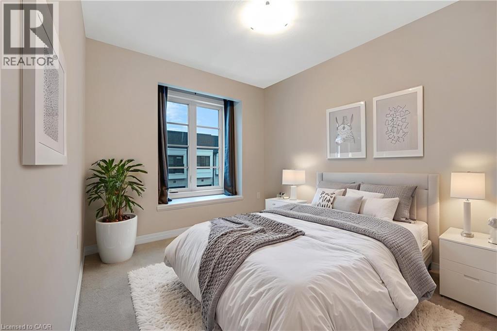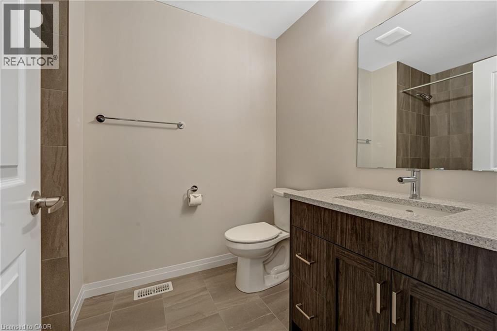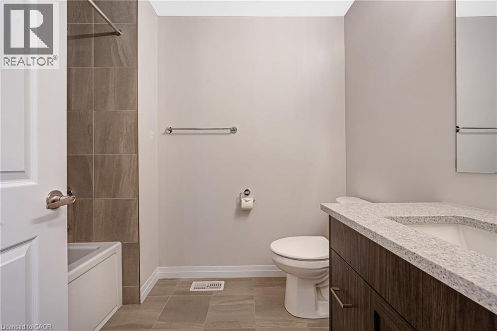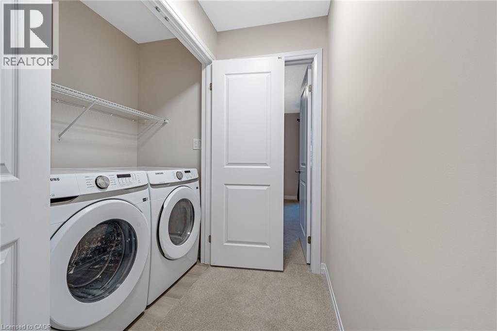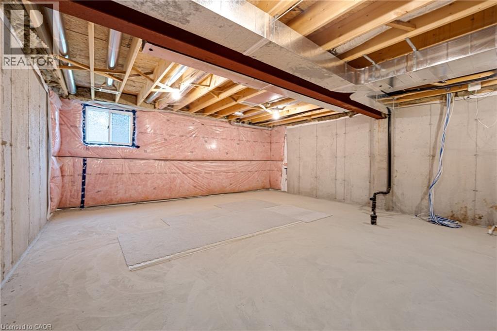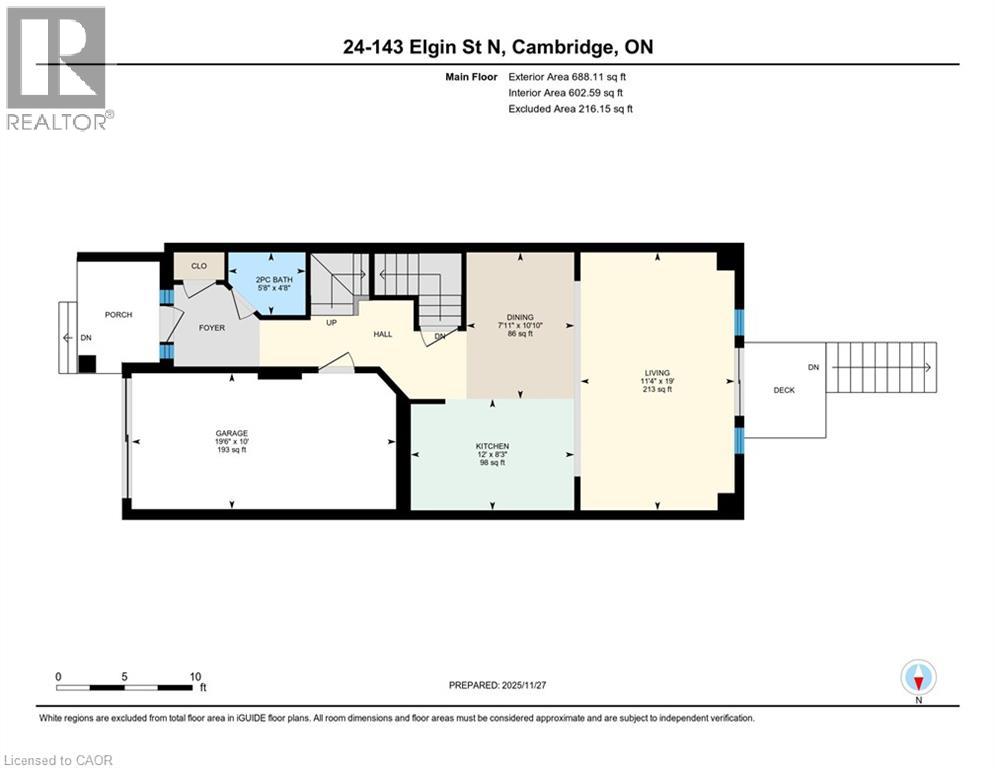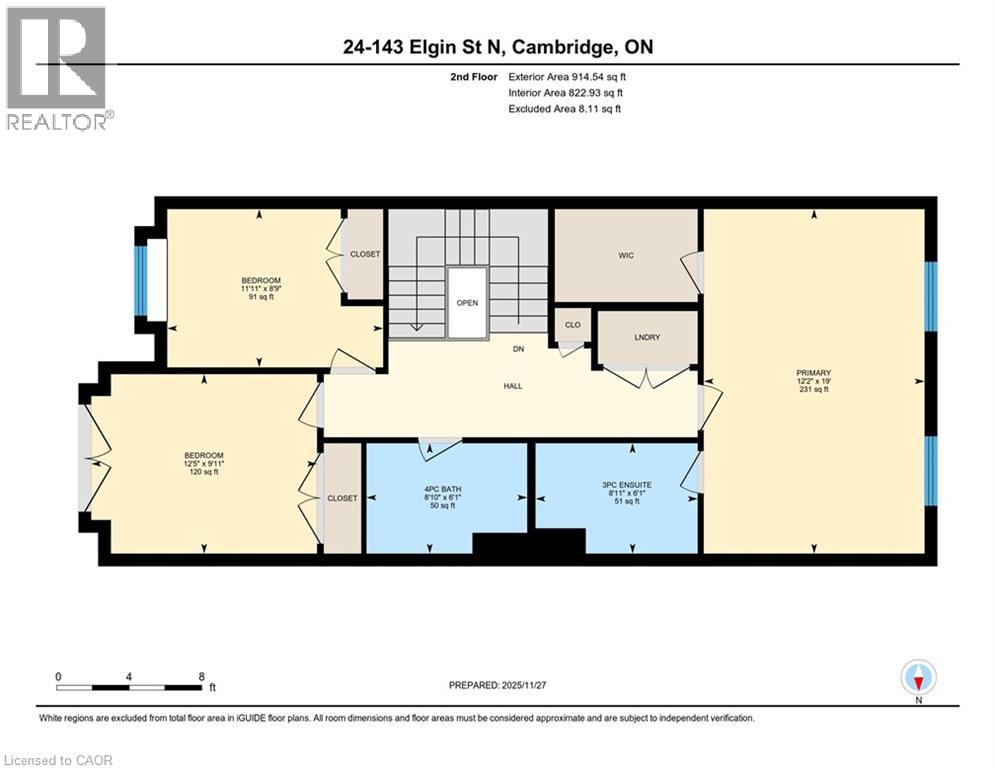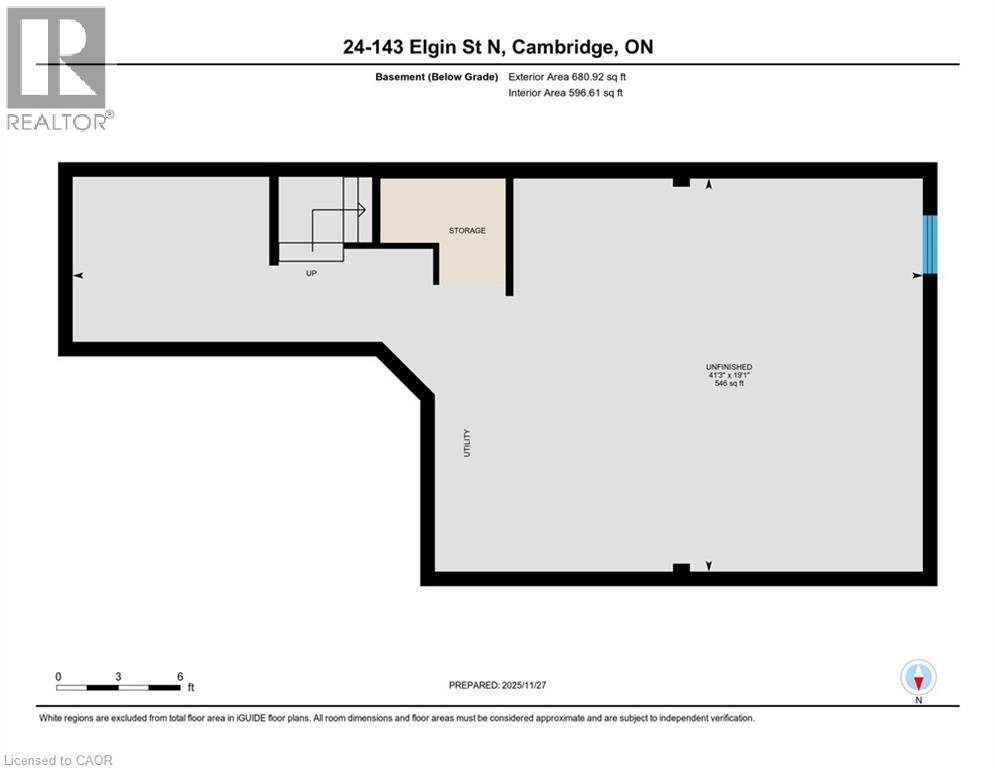143 Elgin Street N Unit# 24 Cambridge, Ontario N1R 0E1
$699,900Maintenance, Landscaping, Property Management
$140 Monthly
Maintenance, Landscaping, Property Management
$140 MonthlyA HOME THAT FEELS LIKE A FRESH START. #24-143 Elgin Street North - The Vineyard Townhomes. There’s a certain calm that settles over you the moment you step onto Elgin Street North—an almost unexpected stillness for a location so close to everything. A French-inspired townhome community with arched rooflines, crisp stonework, and elegant black accents. Unit 24 sits tucked against a backdrop of mature trees, a small luxury you only appreciate once you realize how rare privacy is in a development like this. Push open the front door to 9-foot ceilings, wide-plank floors stretching ahead, soft natural light pouring across the main level. The layout isn’t just open; it flows in a way that feels intuitive, like the home already knows how you live. The kitchen stands to your left, glossy quartz catching the light from the pendants above the island, breakfast seating waiting for the morning coffees and the mid-week dinners. Further in, the dining area gathers beneath a modern chandelier, ready for everyday meals or impromptu celebrations. And then the living room—generous in size, anchored by a walkout and windows framing the treed yard behind. Upstairs, the hallway leads you into a primary suite. Light filters through two windows, landing softly across the room. There’s space here—true space—for a king bed, for quiet mornings, for soft endings to long days. A walk-in closet and the ensuite—with its rainhead shower. 2 additional bedrooms complete the upper level. An upstairs laundry—simple, practical—makes daily routines feel easier. The unfinished basement sits below, clean and spacious, a blank canvas humming with possibility. A future rec room, a gym, a hobby space, or simply the storage you’ve always needed—there’s room for it here. Located minutes to everything! Soper Park, with its trails and quiet pathways. Schools, shops, groceries, transit. The 401 and Highway 8 are minutes away, always ready when life needs you somewhere else. Virtually Staged. (id:46441)
Property Details
| MLS® Number | 40790848 |
| Property Type | Single Family |
| Amenities Near By | Park, Place Of Worship, Playground, Public Transit, Schools, Shopping |
| Community Features | Community Centre |
| Equipment Type | Water Heater |
| Features | Balcony, Paved Driveway, Automatic Garage Door Opener |
| Parking Space Total | 2 |
| Rental Equipment Type | Water Heater |
Building
| Bathroom Total | 3 |
| Bedrooms Above Ground | 3 |
| Bedrooms Total | 3 |
| Appliances | Dishwasher, Dryer, Refrigerator, Washer, Gas Stove(s), Hood Fan, Garage Door Opener |
| Architectural Style | 2 Level |
| Basement Development | Unfinished |
| Basement Type | Full (unfinished) |
| Constructed Date | 2023 |
| Construction Style Attachment | Attached |
| Cooling Type | Central Air Conditioning |
| Exterior Finish | Brick, Stucco |
| Foundation Type | Poured Concrete |
| Half Bath Total | 1 |
| Heating Fuel | Natural Gas |
| Heating Type | Forced Air |
| Stories Total | 2 |
| Size Interior | 1602 Sqft |
| Type | Row / Townhouse |
| Utility Water | Municipal Water |
Parking
| Attached Garage |
Land
| Acreage | No |
| Land Amenities | Park, Place Of Worship, Playground, Public Transit, Schools, Shopping |
| Sewer | Municipal Sewage System |
| Size Depth | 87 Ft |
| Size Frontage | 20 Ft |
| Size Total Text | Unknown |
| Zoning Description | N1r4 |
Rooms
| Level | Type | Length | Width | Dimensions |
|---|---|---|---|---|
| Second Level | Primary Bedroom | 12'2'' x 19'0'' | ||
| Second Level | Full Bathroom | Measurements not available | ||
| Second Level | 4pc Bathroom | Measurements not available | ||
| Second Level | Bedroom | 11'11'' x 8'9'' | ||
| Second Level | Bedroom | 12'6'' x 9'11'' | ||
| Main Level | 2pc Bathroom | Measurements not available | ||
| Main Level | Kitchen | 12'0'' x 8'3'' | ||
| Main Level | Dining Room | 7'11'' x 10'10'' | ||
| Main Level | Living Room | 11'4'' x 19'0'' |
https://www.realtor.ca/real-estate/29143830/143-elgin-street-n-unit-24-cambridge
Interested?
Contact us for more information

