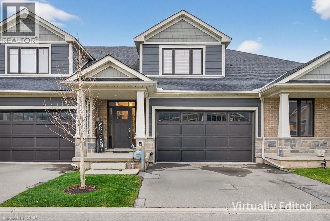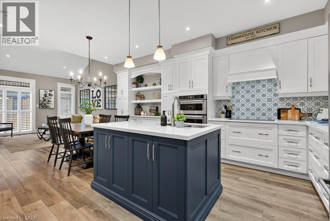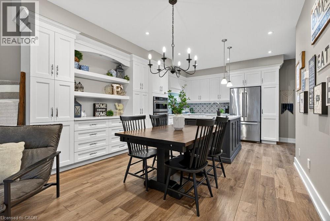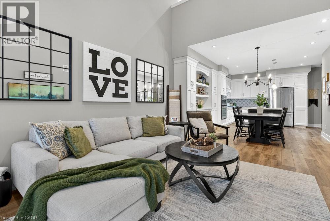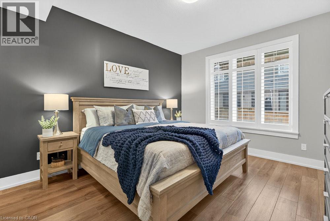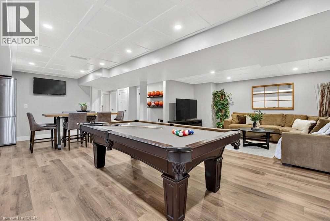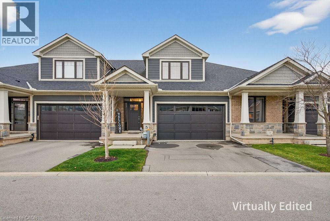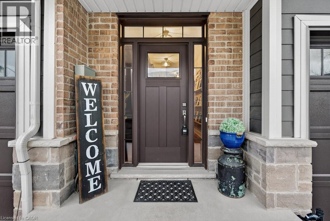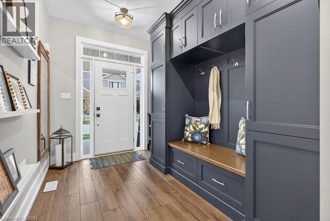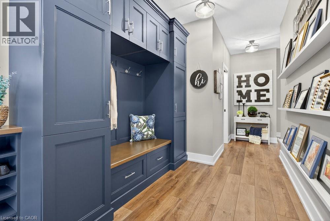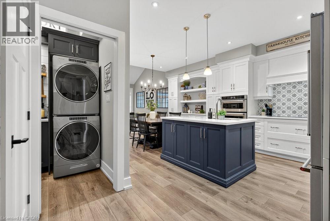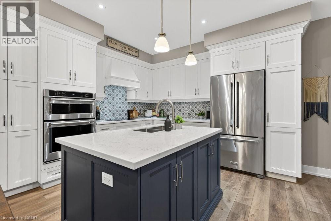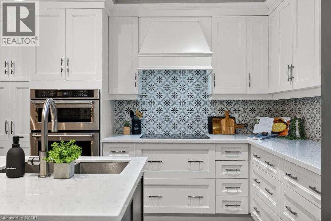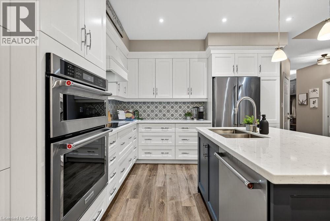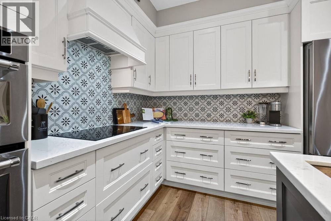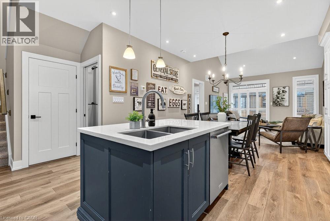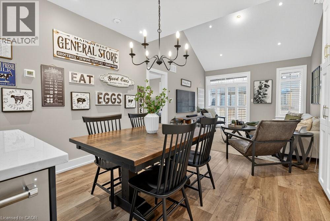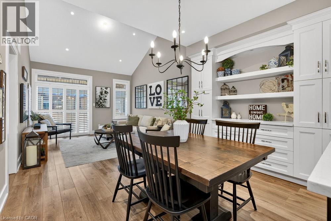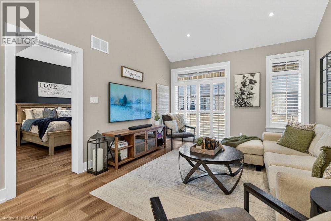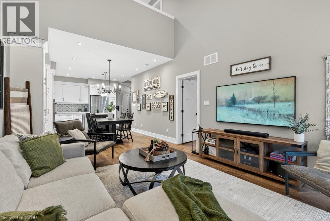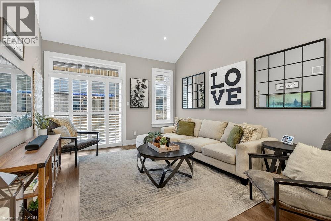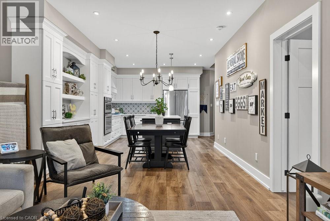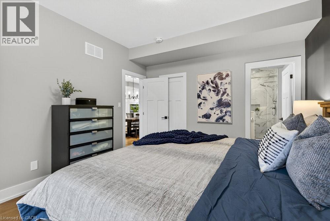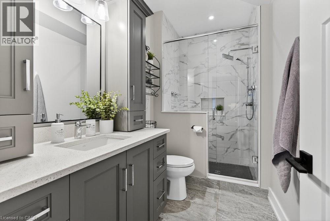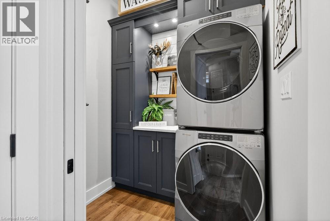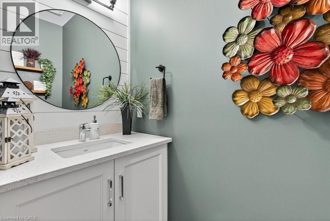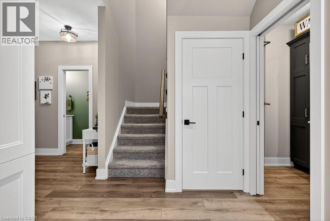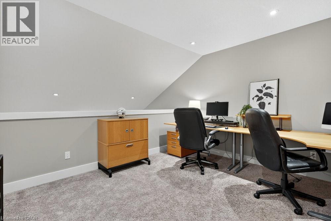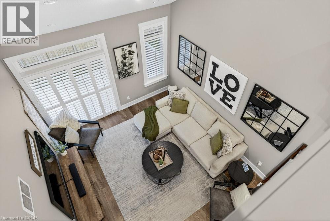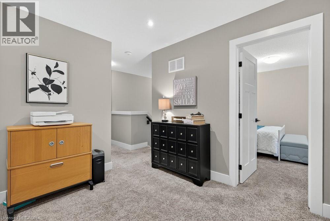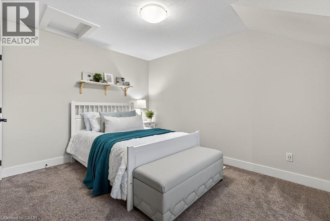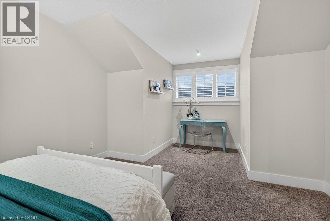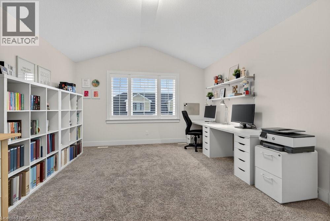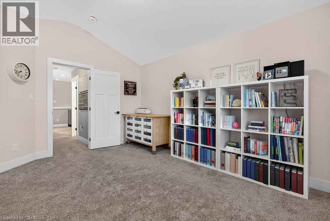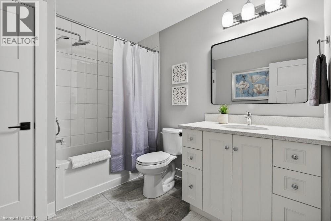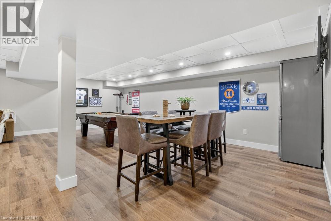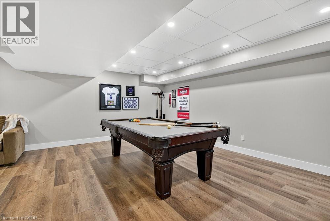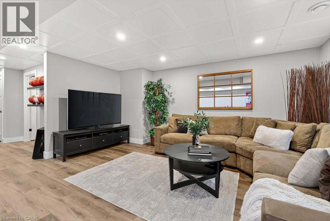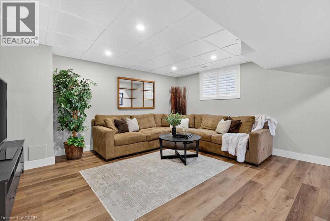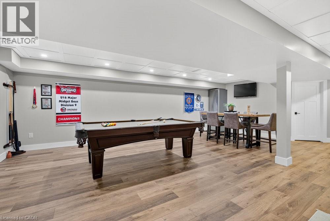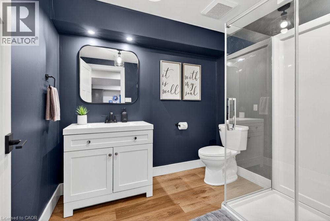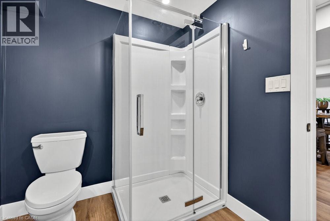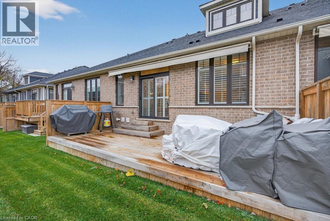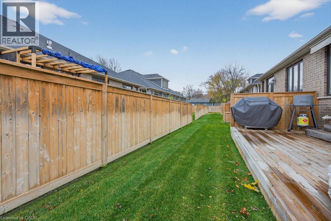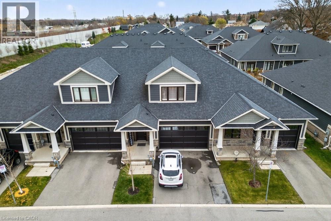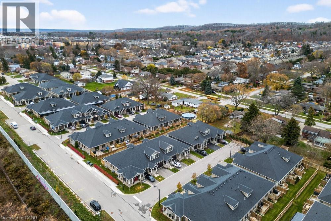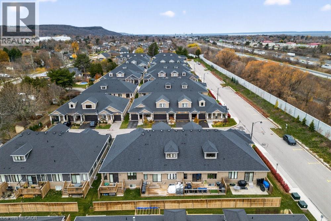5 Macassa Court Grimsby, Ontario L3M 0H7
$829,900Maintenance, Landscaping, Property Management
$220 Monthly
Maintenance, Landscaping, Property Management
$220 MonthlySimply Stunning from top to bottom, inside & out!! Are you ready to downsize, with or without the adult children? Or are you a young family looking for more space than your current condo apartment? Or perhaps an executive single or couple looking for low maintenance? … then you need to see this one live! Almost 1900 sq ft plus a finished basement this Bungaloft offers a ton of upgrades throughout with its 3BRs + LOFT, 3.5 baths with a main floor primary suite. Built by Phelps Homes this 5 year old home still feels new as it showcases its many features & upgrades… just look at the knockout custom kitchen by Bamco, with too many upgrades to list!! … Also includes custom cabinetry in front entry, main floor laundry room & ensuite; upgraded doors & trim; wide plank luxury vinyl laminate floors in basement and main level; vaulted ceilings in the living room; pot lights throughout; California shutters. On top of all of this there’s a double garage and double drive, a 25 x 10 deck out back with awning. Fee includes lawn cutting, snow removal, common area & sprinkler maintenance. Tons of visitors parking. (id:46441)
Property Details
| MLS® Number | 40790935 |
| Property Type | Single Family |
| Amenities Near By | Hospital, Park, Place Of Worship, Playground, Schools |
| Community Features | Quiet Area |
| Equipment Type | Water Heater |
| Features | Paved Driveway, Automatic Garage Door Opener |
| Parking Space Total | 4 |
| Rental Equipment Type | Water Heater |
| Structure | Porch |
Building
| Bathroom Total | 4 |
| Bedrooms Above Ground | 3 |
| Bedrooms Total | 3 |
| Appliances | Dishwasher, Dryer, Refrigerator, Microwave Built-in, Garage Door Opener |
| Architectural Style | Bungalow |
| Basement Development | Finished |
| Basement Type | Full (finished) |
| Constructed Date | 2020 |
| Construction Style Attachment | Attached |
| Cooling Type | Central Air Conditioning |
| Exterior Finish | Brick Veneer, Stone, Vinyl Siding |
| Foundation Type | Poured Concrete |
| Half Bath Total | 1 |
| Heating Fuel | Natural Gas |
| Heating Type | Forced Air |
| Stories Total | 1 |
| Size Interior | 2792 Sqft |
| Type | Row / Townhouse |
| Utility Water | Municipal Water |
Parking
| Attached Garage |
Land
| Access Type | Road Access, Highway Access |
| Acreage | No |
| Fence Type | Partially Fenced |
| Land Amenities | Hospital, Park, Place Of Worship, Playground, Schools |
| Sewer | Municipal Sewage System |
| Size Depth | 96 Ft |
| Size Frontage | 26 Ft |
| Size Total Text | Under 1/2 Acre |
| Zoning Description | Nd |
Rooms
| Level | Type | Length | Width | Dimensions |
|---|---|---|---|---|
| Second Level | 4pc Bathroom | Measurements not available | ||
| Second Level | Bedroom | 15'2'' x 13'0'' | ||
| Second Level | Bedroom | 11'11'' x 11'0'' | ||
| Second Level | Loft | 12'5'' x 11'2'' | ||
| Basement | 3pc Bathroom | Measurements not available | ||
| Basement | Recreation Room | 15'11'' x 9'10'' | ||
| Basement | Games Room | 24'6'' x 12'2'' | ||
| Main Level | Full Bathroom | Measurements not available | ||
| Main Level | Primary Bedroom | 13'9'' x 11'10'' | ||
| Main Level | Living Room | 14'6'' x 12'6'' | ||
| Main Level | Eat In Kitchen | 18'7'' x 12'6'' | ||
| Main Level | 2pc Bathroom | Measurements not available | ||
| Main Level | Laundry Room | Measurements not available | ||
| Main Level | Foyer | Measurements not available |
https://www.realtor.ca/real-estate/29143693/5-macassa-court-grimsby
Interested?
Contact us for more information

