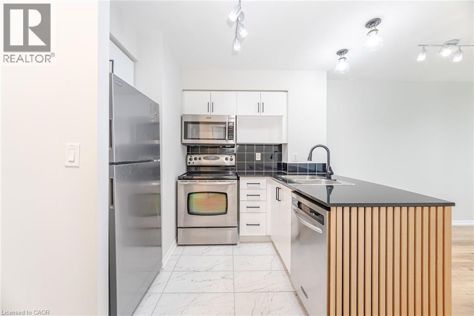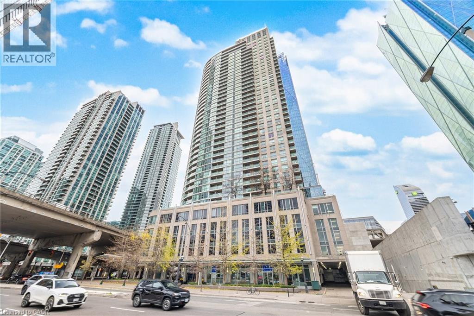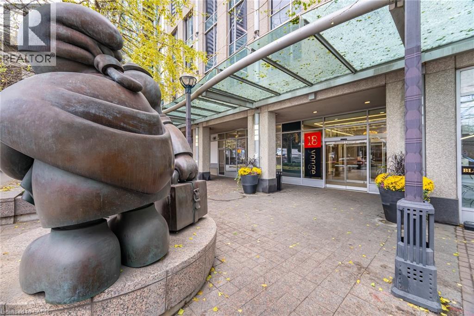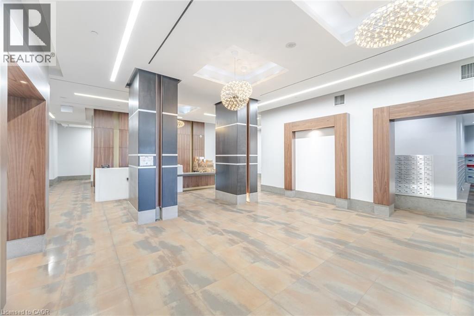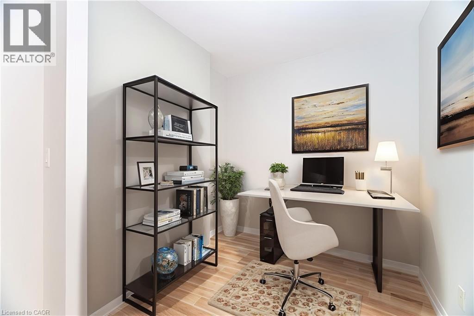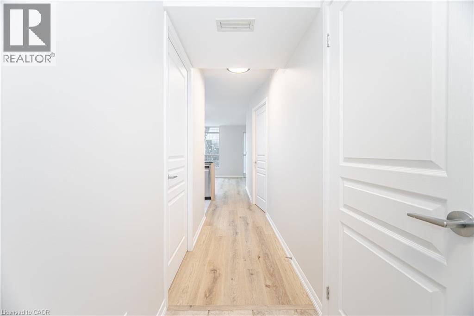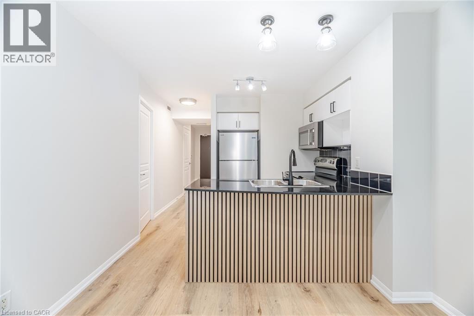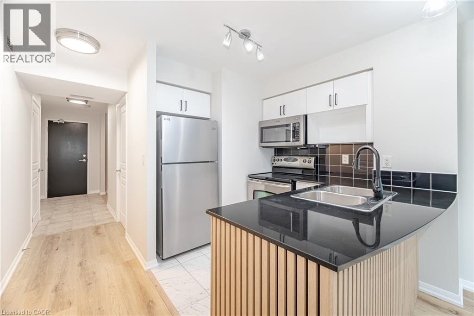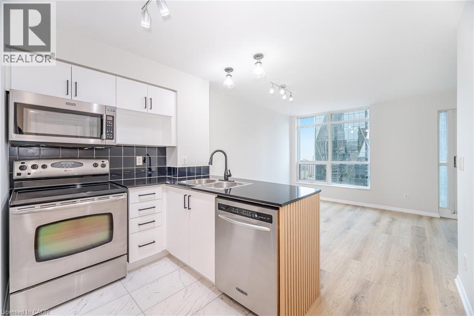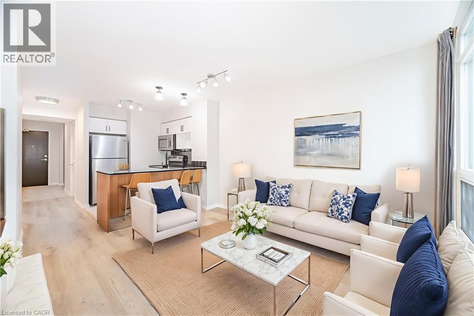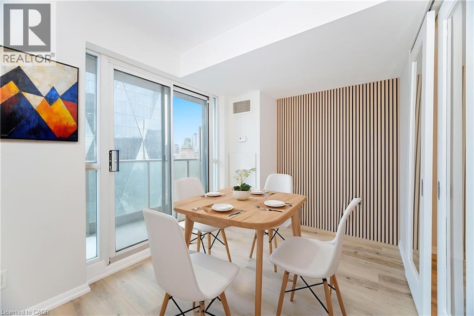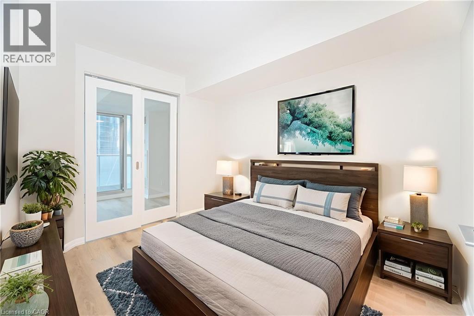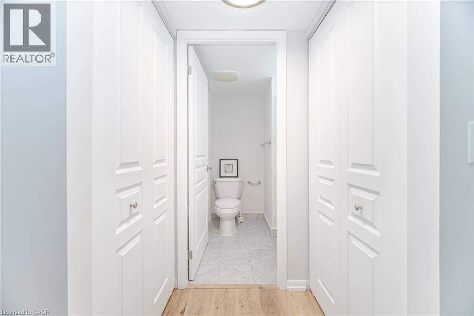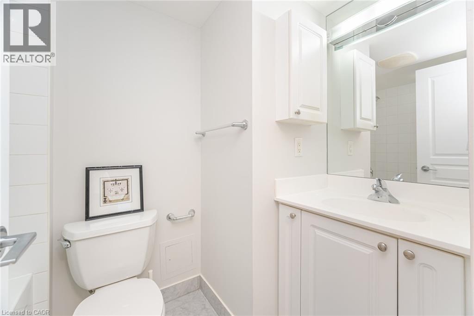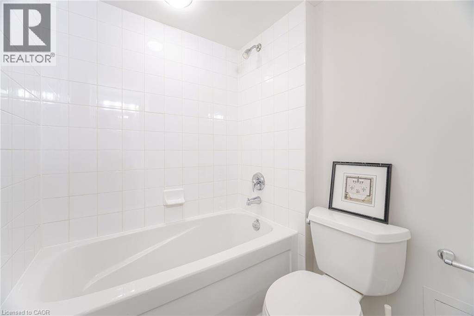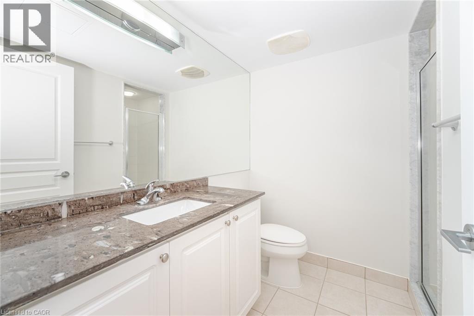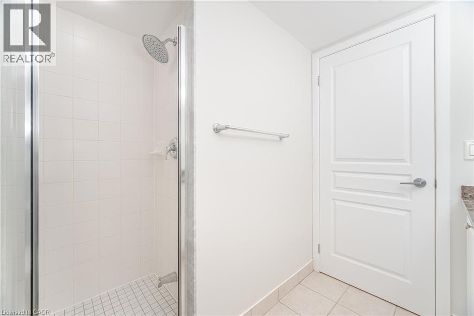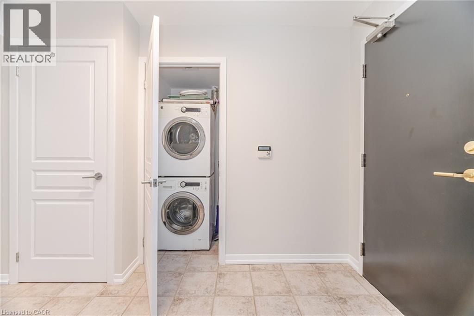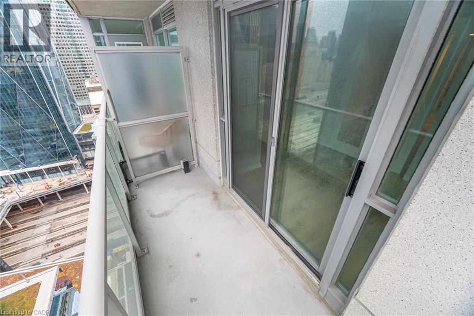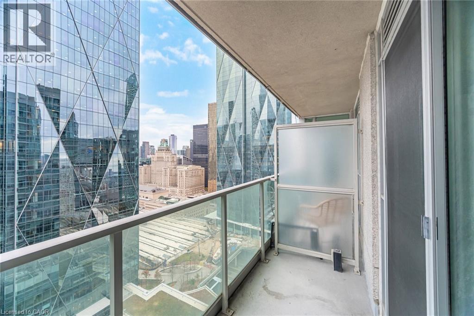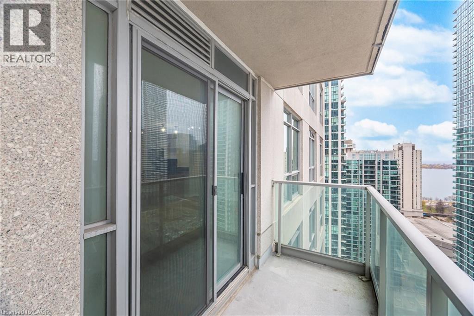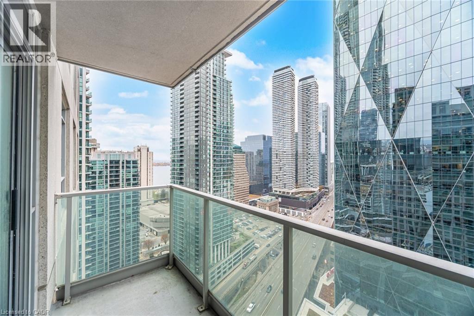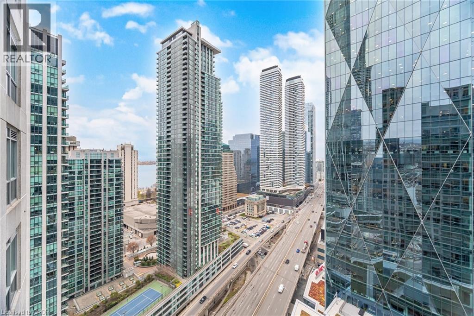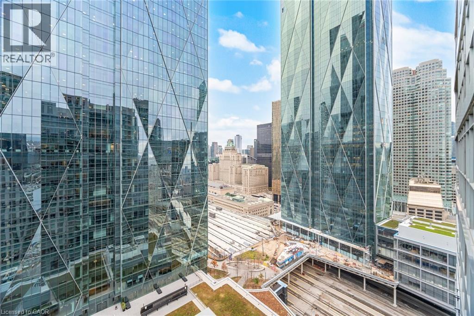18 Yonge Street Unit# 3112 Toronto, Ontario M5E 1Z8
$669,900Maintenance,
$600.92 Monthly
Maintenance,
$600.92 MonthlyCity Views, Modern Finishes, And Walk-Everywhere Convenience Come Together At 18 Yonge St #3112! This Beautiful 1+1 Bedroom, 2 Bathroom Condo In The Heart Of Downtown Toronto Offers A Bright Open-Concept Layout With Large Windows And A Walkout To A Private Balcony, Perfect For Enjoying The Skyline. The Spacious, Modern Eat-In Kitchen Features Stainless Steel Appliances And Plenty Of Counter Space For Cooking And Entertaining. The Primary Bedroom Includes A 4 Piece Ensuite, His And Hers Closets, And Sliding Doors That Open To The Living Area For Added Light And Flexibility. The Den Is Ideal As A Home Office, Guest Space, Or Cozy Reading Nook. 1 Locker and 1 Parking Included. Residents Of 18 Yonge Enjoy Fantastic Building Amenities Including A Fitness Centre, Indoor Pool, Sauna, Party And Meeting Rooms, Concierge, And Visitor Parking. Step Outside And You Are Just Moments To Union Station, The PATH, Scotiabank Arena, The Financial District, St. Lawrence Market, The Waterfront, Grocery Stores, Restaurants, Cafes, And Shops. Urban Living Does Not Get More Convenient Than This! **Select Photos Virtually Staged** (id:46441)
Property Details
| MLS® Number | 40790488 |
| Property Type | Single Family |
| Features | Balcony |
| Parking Space Total | 1 |
| Storage Type | Locker |
Building
| Bathroom Total | 2 |
| Bedrooms Above Ground | 1 |
| Bedrooms Below Ground | 1 |
| Bedrooms Total | 2 |
| Amenities | Exercise Centre, Party Room |
| Basement Type | None |
| Construction Material | Concrete Block, Concrete Walls |
| Construction Style Attachment | Attached |
| Cooling Type | Central Air Conditioning |
| Exterior Finish | Concrete |
| Foundation Type | Unknown |
| Heating Fuel | Natural Gas |
| Heating Type | Forced Air |
| Stories Total | 1 |
| Size Interior | 681 Sqft |
| Type | Apartment |
| Utility Water | Municipal Water |
Parking
| Underground | |
| None |
Land
| Acreage | No |
| Sewer | Municipal Sewage System |
| Size Total Text | Unknown |
| Zoning Description | B168.93 |
Rooms
| Level | Type | Length | Width | Dimensions |
|---|---|---|---|---|
| Main Level | 4pc Bathroom | Measurements not available | ||
| Main Level | 4pc Bathroom | Measurements not available | ||
| Main Level | Den | 6'9'' x 6'8'' | ||
| Main Level | Bedroom | 13'1'' x 8'6'' | ||
| Main Level | Kitchen | 8'11'' x 7'0'' | ||
| Main Level | Dining Room | 18'8'' x 11'7'' | ||
| Main Level | Living Room | 18'8'' x 11'7'' |
https://www.realtor.ca/real-estate/29143694/18-yonge-street-unit-3112-toronto
Interested?
Contact us for more information

