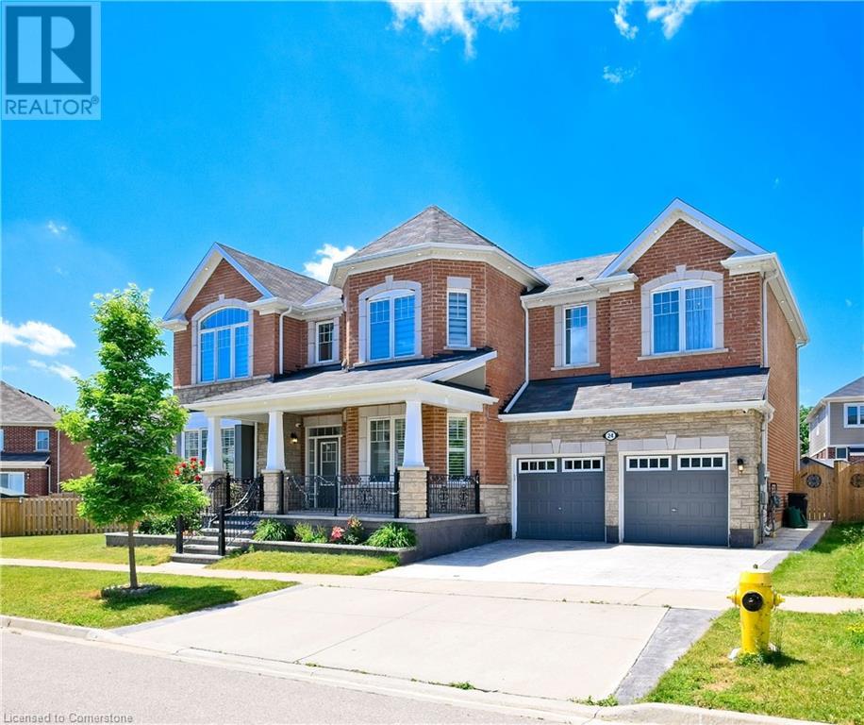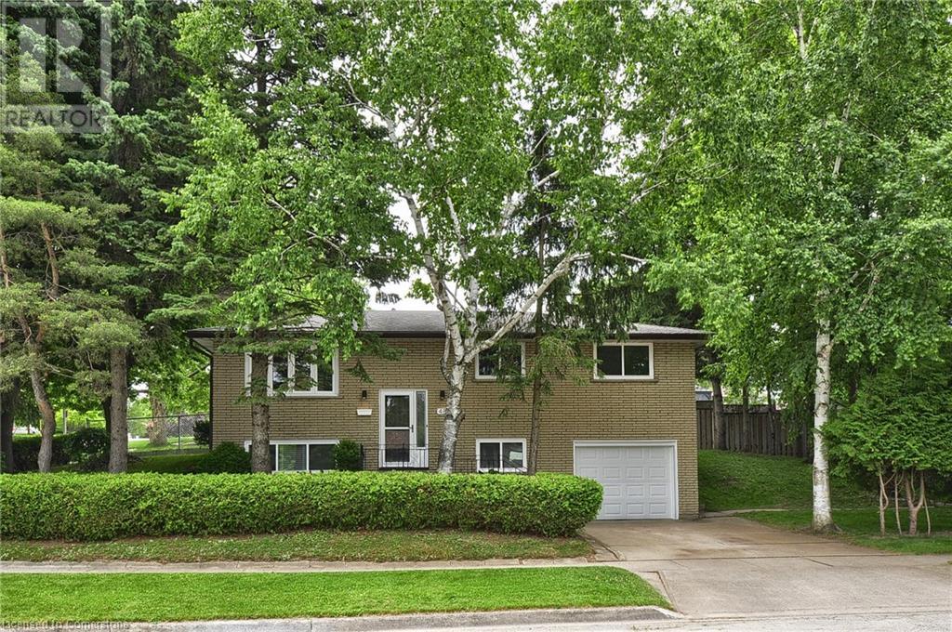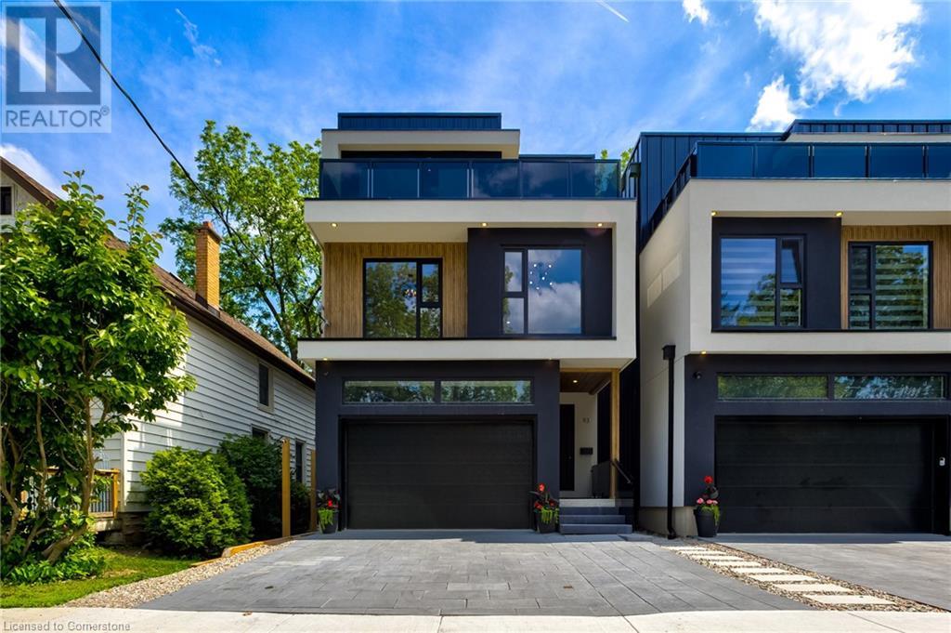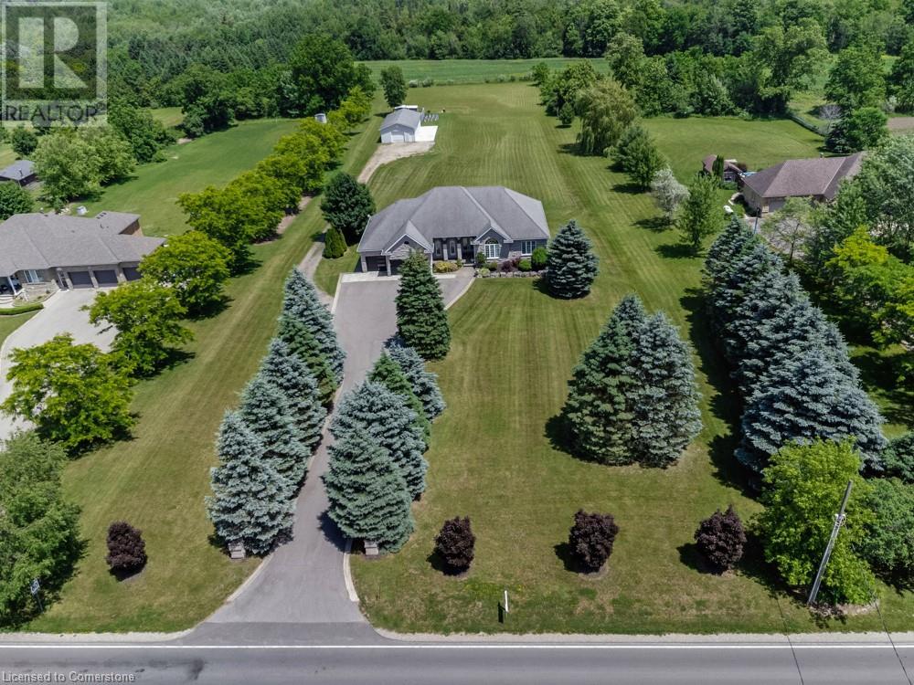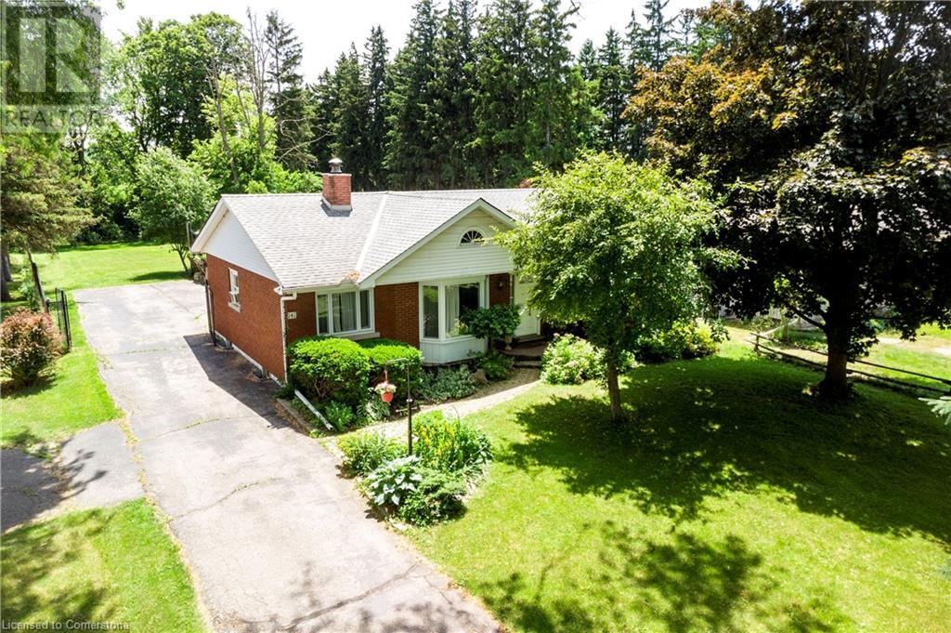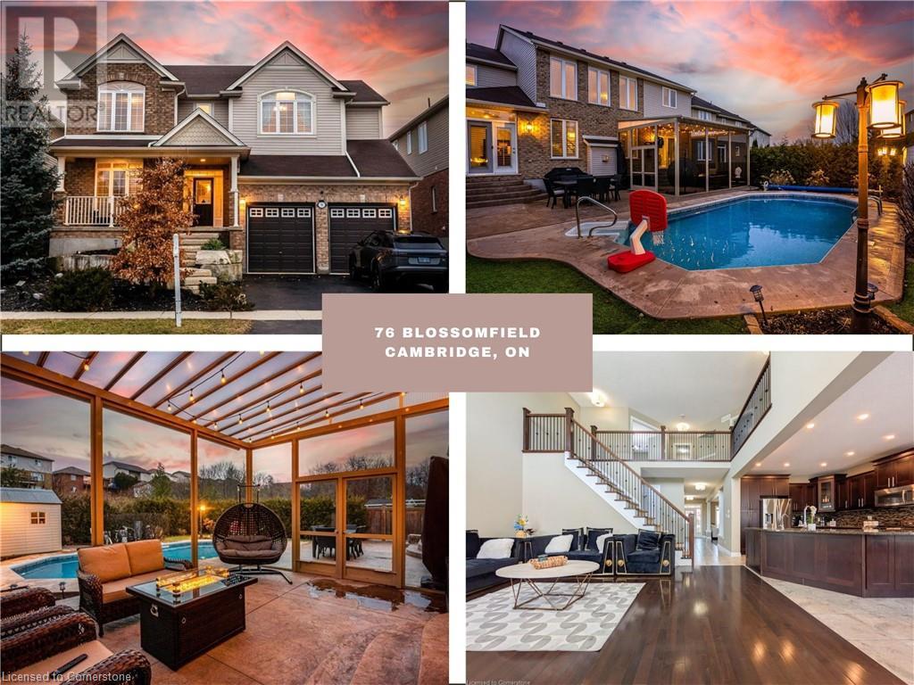305 Hillcrest Road
Cambridge, Ontario
Welcome to 305 Hillcrest Rd, a semi-detached backsplit in one of Cambridge’s most central locations. Minutes to the 401, this 3 Bedroom, 2 Full Bath home offers ample space for families. The main floor invites you in with a spacious kitchen, living room and dining area. Upstairs, two bedrooms and a four-piece bathroom. A couple steps down from the main level you will find a carbon copy of the upstairs bedrooms and a three-piece bath layout, a den that can be converted to a 4th bedroom. The basement provides a generous size rec room and a flexible space for the family. Step outside to a beautifully kept backyard oasis with pool and hot tub—ideal for summer barbecues and soaking up the outdoors. (id:46441)
24 Pickett Place
Cambridge, Ontario
Welcome to 24 Pickett Place, a truly exceptional Willowdale model by Mattamy Homes, offering an expansive 3,464 sq. ft. of upgraded living space on a rare 130-ft wide pie-shaped lot the only one of its kind in the highly desirable River Mill community. This impressive all-brick home features a striking 19-ft open-to-above foyer, 9-ft ceilings on both levels, pot lights, hardwood flooring, and over $50,000 in professional landscaping. The gourmet kitchen is equipped with built-in stainless steel appliances, a gas stove, quartz countertops, and a large breakfast area perfect for entertaining and everyday living. Upstairs, the spacious primary suite offers a private en-suite and a generous walk-in closet, providing a true retreat. The additional three bedrooms are all well-sized, each designed with comfort in mind, and two feature walk-in closets, with one enjoying direct access to a private bathroom. A large open loft provides the flexibility to create a fifth bedroom, home office, or media room tailored to suit your lifestyle needs .Set in a prime location, just minutes from Highway 401, you'll also enjoy easy access to Costco, Home Depot, Walmart, top dining spots, Kitchener Airport, Cambridge Memorial Hospital, and a nearby provincial park. Situated in a family-oriented community, this home offers proximity to scenic walking trails, top-rated schools, parks, and public transit. Seamlessly blending modern elegance with practical comfort and unbeatable convenience, this is the ideal home for growing families. (id:46441)
108 Fairgreen Close
Cambridge, Ontario
Welcome to 108 Fairgreen Close. This end unit is listed for the first time and well maintained by original owners. It is conveniently located in a desirable area of Cambridge. Minutes to the 401, schools and shopping. It features 3 bedrooms, 2.5 baths, granite countertop in the kitchen, fully finished basement that will fit a pool table or great man cave, and sliders off the kitchen to a nice size yard with newly built fence and deck with lights and with an 10x8 ft awning. Great starter home, investment or down sizing. Call to book a private viewing. (id:46441)
50 Anglerock Drive
Cambridge, Ontario
Experience modern living in this fully renovated gem in Cambridge, ideally located near all amenities, the highway, and Shades Mill Conservation Area. Nestled in a well-maintained neighborhood with excellent schools, this home has been meticulously updated from top to bottom. Step inside to discover new flooring, trim, and fresh paint throughout, complementing a completely remodeled kitchen. Featuring a modern layout with an island, farmhouse sink, and custom wood range hood, the kitchen opens to your private back patio. Enjoy serene moments in the fully fenced yard with beautiful gardens and a garden shed. The highlight? A gazebo with electricity, perfect for outdoor entertainment. Upstairs, three spacious bedrooms await, including a stunning ensuite and large walk-in closet in the primary bedroom. The lower level offers versatile space for a rec room or potential additional bedroom, catering to all your lifestyle needs. Move-in ready and filled with charm, this home invites you to unpack and start enjoying a lifestyle of comfort and convenience. Don't miss out on this opportunity to make it yours! (id:46441)
48 Mark Crescent
Cambridge, Ontario
Fully, professionally, renovated raised bungalow in terrific, family friendly Southwood neighbourhood. 2025 Renovations include, new bedroom, bathroom and closet doors, most windows, garage door and opener, furnace, 100 amp electrical panel, luxury vinyl plank flooring, painted interior walls and ceilings, window and baseboard trim, additional blown-in insulation to R60, new lighting fixtures throughout, stunning updated kitchen with brand new stainless dishwasher, and beautiful upper and lower four piece bathrooms. All brick home sitting on a private, treed, corner lot with double concrete driveway and single car garage. Gutter leaf guards are installed for easy maintenance. Separate entrance to lower level, the front of which is above grade, through the garage, ideal for in-law, mortgage helper or shared living space. Full bathroom and room for a bed already in place. Includes a large 12x23' open area, a blank canvas for adding kitchen and living space. Stainless steel appliances included. This home has been owned and well maintained by one family since 1977. Closing is flexible. Move right in! (id:46441)
93 Oak Street
Cambridge, Ontario
LEGAL DUPLEX! Welcome to this stunning NEWLY BUILT residence offering over 3,500 square feet of beautifully finished living space. Thoughtfully designed with premium materials and an emphasis on modern comfort, this home is a rare blend of quality, style, and flexibility. The interior showcases wide 8-inch European oak hardwood floors throughout no carpet anywhere and is filled with natural light thanks to premium European tilt-and-turn windows. Elegant glass railings accent all staircases, adding a sleek, contemporary touch to the homes open design. The lower unit is the completely separate, legally registered lower-level apartment, fully approved by the city as a duplex and equipped with separate metering. This self-contained unit is an incredible mortgage helper or income-generating space a major advantage in todays shifting market. At the top of the home, enjoy a private rooftop retreat with covered balconies, offering an ideal outdoor escape with elevated views and year-round usability. Located in a desirable area close to amenities, transit, and schools, this home delivers unmatched versatility, sophistication, and long-term value. A turnkey opportunity you wont want to miss. (id:46441)
39 Gordon Street
Cambridge, Ontario
WINDING STREETS AND MATURE TREES lead you to this captivating brick home in sought-after West Galt. The warm and welcoming living room features gleaming hardwood floors and a large picture window to let the sun in. Gather around the table in the open-concept dining room for the simple joys of good friends and good food. Your family will enjoy the large and friendly kitchen with ample cupboards and counterspace, newer appliances, sunny eating area and warm hardwood floors. There are sliders off the dining area to a deck and pergola featuring a serene setting of lovely trees, private grounds and lush greenery- ideal for outdoor relaxation and entertaining. The main floor also features 3 spacious bedrooms and a full bath. Downstairs you will find a full bath, convenient laundry area, and a rec room/ media room with a cozy gas fireplace that would be perfect for hobbies or watching old movies. There's also a versatile office area/bedroom and separate entrance to the basement. You'll appreciate the extra parking offered in the over-sized double driveway. Desirably located on a 69 x 108 ft treed lot close to greenspace, parks, schools, and major routes. SCENIC SETTING! Auto-confirm and Quick closing possible (id:46441)
41 Bloomington Drive
Cambridge, Ontario
Here’s the one you’ve been waiting for — 41 Bloomington Drive is a freehold townhome in one of Cambridge’s most desirable family neighbourhoods, just minutes from historic Galt, the 403, Brantford, and a straight shot to the GTHA. This home needs some TLC — but that’s exactly why it’s such a smart buy. With three bedrooms, three bathrooms (including a private ensuite in the primary), second-floor laundry, and an unfinished basement with bathroom rough-in, the structure and layout are here — now it just needs your vision. The main floor open-concept layout makes for a solid foundation — kitchen, dining, and living in one flowing space, plus a handy 2-piece powder room. Outside, enjoy a fully fenced backyard, gazebo, garage, and parking for three. Smaller in size than others in the area, but priced to sell fast — and leave room in the budget for updates and upgrades. *Family-friendly area *Close to schools, parks & shopping *Strong local rental demand *Quick highway access *Ideal for sweat equity or portfolio growth. Move fast — this one won’t last. The upside is clear, the numbers make sense, and the location seals the deal. Book a viewing before someone else does. (id:46441)
1753 Shellard Road
Cambridge, Ontario
Exquisite Custom Built Bungalow on a 2.5 Acre Lot with Detached Garage-Workshop! This serene property has exceptional features. Spectacular curb appeal with stone plus stucco exterior, premium landscaping, paved driveway and custom concrete. Enter with your vehicle through the triple car garage or covered double man door entry. High vaulted ceilings in the dining and living room with large windows. Nice kitchen with an island open to the family room with a fireplace and French doors to a beautiful deck. 4 good size bedrooms with a 5 pc main bathroom. The Primary - Master bedroom offers a walk-in closet and 5 pc Ensuite bathroom. California shutters throughout the main floor. Main floor Laundry room with garage access. Huge unfinished walk-out basement with rough-in for another bathroom and kitchen. This premier lot offers scenic estate views. 25 ft x 50 ft Detached Garage Workshop provides additional space. Well located property nestled between multiple executive country estates with easy access to Cambridge, HWY 401 and many desirable amenities. Don't miss out on this one of a kind property. Book your private viewing today! (id:46441)
20 Longspur Way
Cambridge, Ontario
Welcome to 20 Longspur Way, Cambridge! This spacious and beautifully maintained 3-bedroom, 3-bathroom home offers over 1,735 sq ft of thoughtfully designed living space. The main floor features gleaming hardwood and ceramic flooring, a bright and airy open-concept layout, and a walk-out from the kitchen to a private backyard — perfect for entertaining or relaxing outdoors. You'll also find a separate formal dining room and a convenient 2-piece powder room. Upstairs, the primary suite boasts a generous walk-in closet and a luxurious 5-piece ensuite bath. Two additional bedrooms share a smartly designed Jack and Jill bathroom, making it ideal for families. The unfinished basement provides a blank canvas for your dream rec room, gym, or additional living space — the possibilities are endless! Located in a family-friendly neighborhood and close to all major amenities, schools, parks, and transit, this home truly has it all. Don't miss your chance to make it yours! (id:46441)
141 Riverbank Drive
Cambridge, Ontario
63 ft frontage and 492 ft deep (.71 acre WITH LOT GOING BEYOND FENCE IN YARD TO APPROX CREEK) Outstanding 'country-like' setting within city limits and within walking distance to the Grand River and trails, canoeing the Grand and enjoying the Walter Bean Trail system! Close to amenities and 401 access plus highway 8 access! Large sundeck and outstanding views. Open - concept living room / dining room. Some newer windows. 2 bedrooms on main floor plus main floor laundry room and 3rd bedroom on lower level. Finished large recreation room plus separate games room and bar area, workshop room. Full double garage with plenty of storage space. Parking for several vehicles. (id:46441)
76 Blossomfield Crescent
Cambridge, Ontario
Welcome to 76 Blossomfield, Magnificient formerly Builders model home. This Immaculate west Galt Beauty situated on 51 ft lot boasts 4800 sq ft of Luxury living space and loaded with all kind of upgrades. The main floor has 9 ft ceiling, hardwood, porcelain tiles, surround sound system, open to above great room with gas fireplace, surrounded with big windows offering natural flow of light, formal dining/living room combo. The Gourmet kitchen has upgraded cabinetry, granite counters, undercabinet lighting, high end SS appliances, a sit up island and much more. The Dinette has sliders to the Oasis B/Yard. The main floor also offers a remodeled laundry room/ mudroom and walk in pantry, powder room and a office completes the main floor. Hardwood stairs with a runner leading to upper level large Master bedroom with deep walk in closet( organizers in the closet) luxurious 5 piece Ensuite. 2nd bedroom also has a walk in closet with windows in closet. 3rd and 4th very good size bedrooms and 4 piece bathroom completes the upper level. The finished basement offers big size windows a huge entertainment room with gas fireplace, 5th bedroom with walk in closet , 3pc bathroom and workshop! California shutters on main and upper level windows! The backyard features an inground gas heated saltwater pool,stamped concrete patio spanning the ENTIRE width of the house, a large custom aluminum screen room by Luminand is fully professionally landscaped. You would love to entertain your guest in style throughout the year both indoor and outdoors with so much this house has to offer. Located on a family friendly Cresent within minutes to great schools, trails, the Grand River, restaurants, shopping, Gaslight district and much more! (id:46441)


