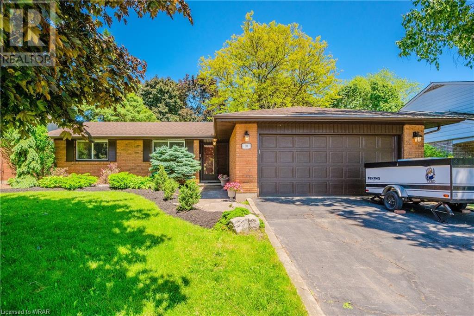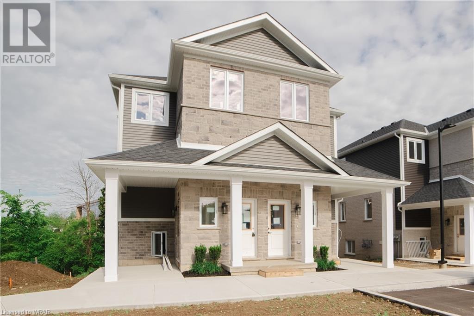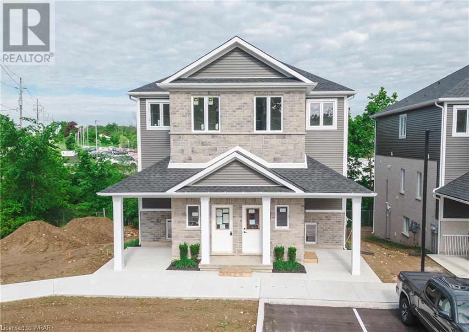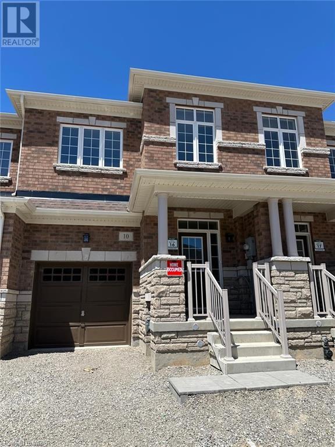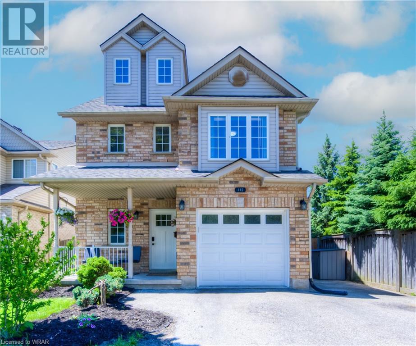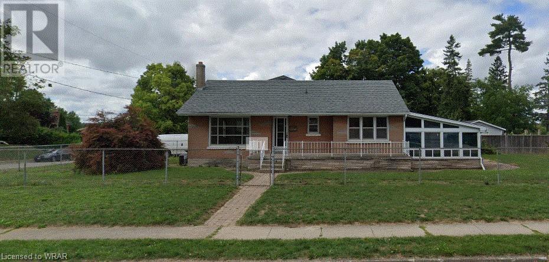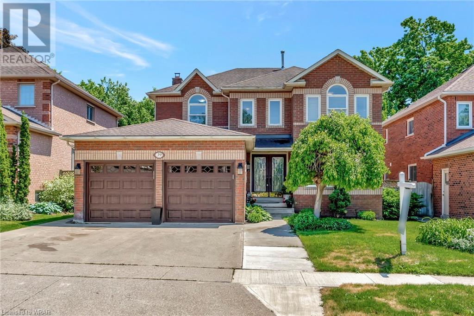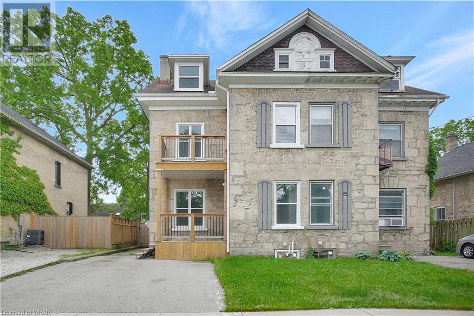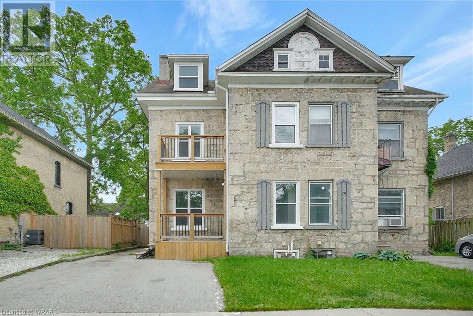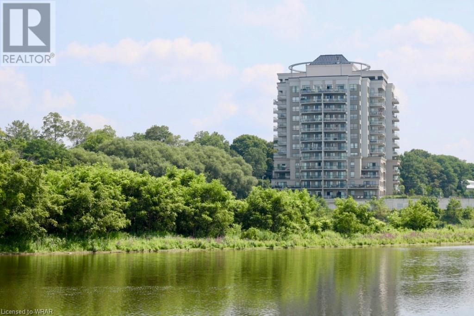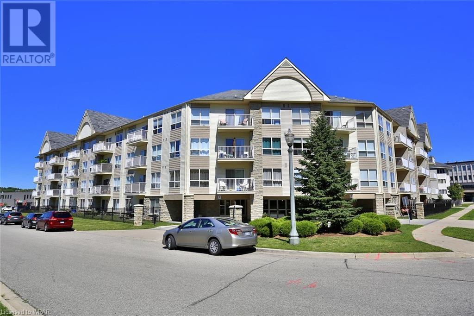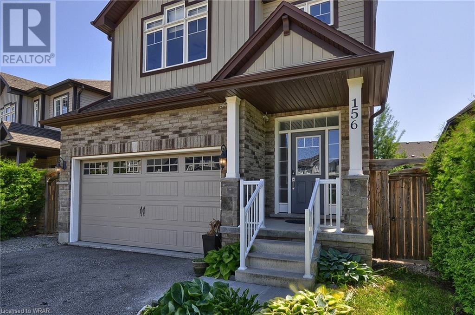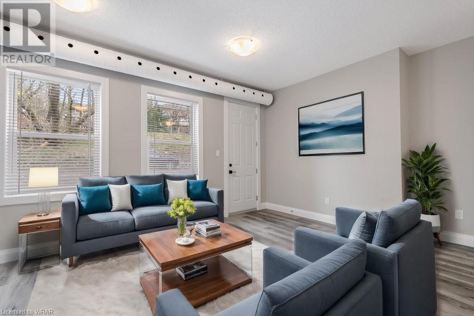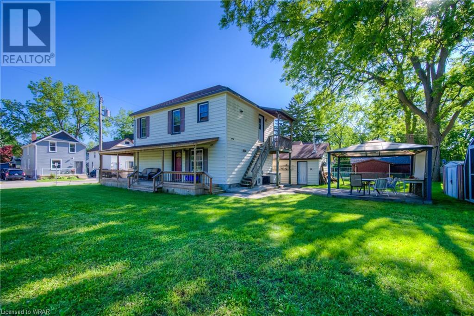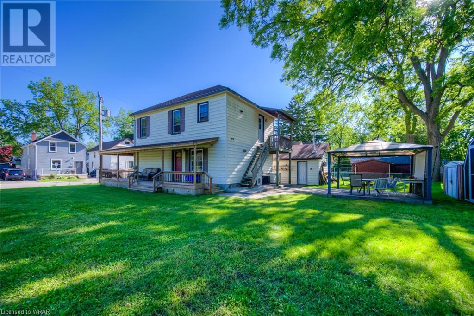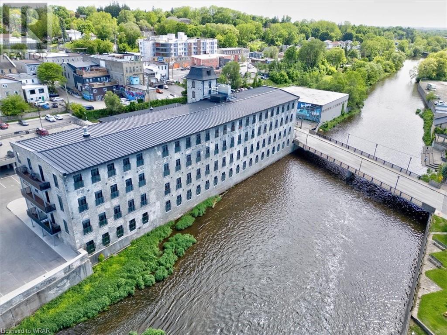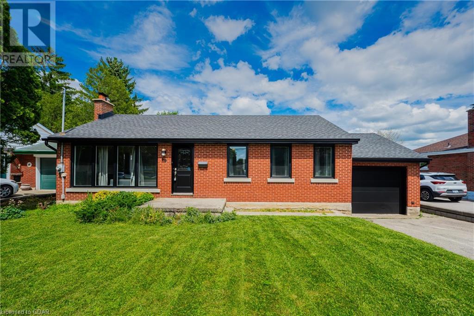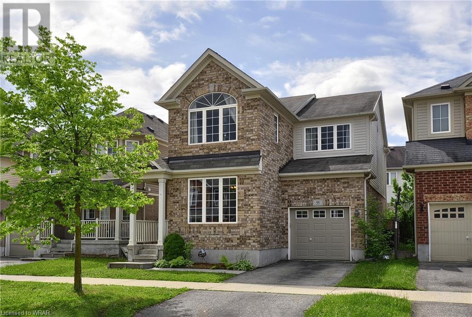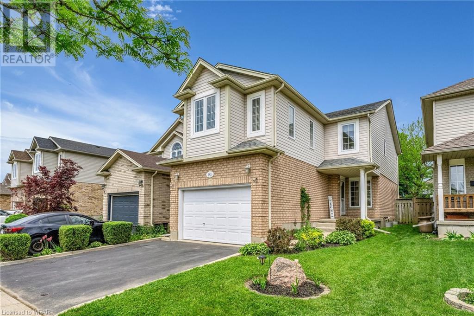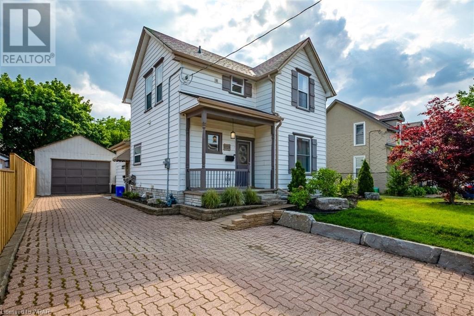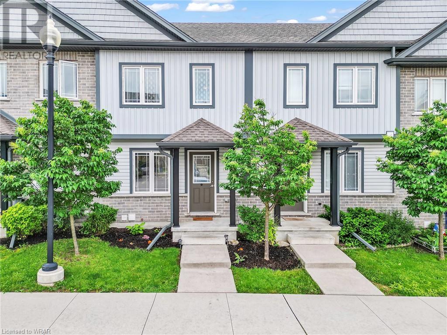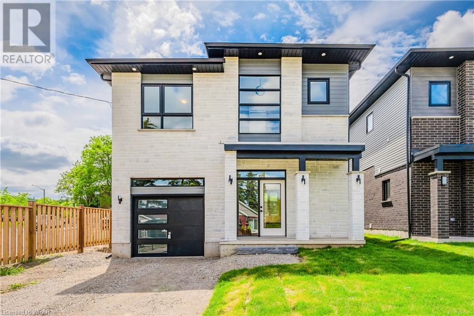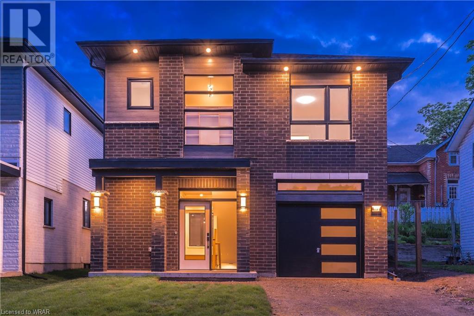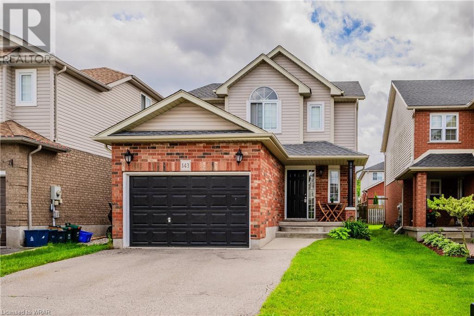39 Alderwood Crescent
Cambridge, Ontario
Welcome to 39 Alderwood Crescent, where comfort meets style in a spacious bungalow offering 1,312 sq ft of well-designed living space on the main floor. Nestled on a generous lot, this home provides the perfect blend of practicality and elegance, ideal for families seeking both convenience and a touch of luxury. Enjoy summer days in your own in-ground pool, the centerpiece of a backyard oasis that also boasts a well-kept lawn, perfect for family gatherings and outdoor fun. The large bedrooms provide ample space for rest and relaxation, while the double garage offers plenty of room for vehicles and storage. The basement, with its potential for a separate entrance, opens up exciting possibilities for creating a rental unit or an in-law suite, adding both flexibility and value to your home. Located in a charming, established neighborhood, 39 Alderwood Crescent offers more than just a place to live. You'll be close to excellent schools, beautiful parks, and the picturesque Grand River. Commuting is a breeze with easy access to major roads, and the nearby Cambridge Gas Light District offers a variety of dining, shopping, and entertainment options. Experience a lifestyle of comfort and convenience in this delightful bungalow. Schedule your visit today and discover all that 39 Alderwood Crescent has to offer. (id:46441)
800 Myers Road Unit# 105
Cambridge, Ontario
Welcome to Creekside Trail – where the allure of 105-800 Myers Rd, Cambridge beckons you to discover its unique charm! This inviting unit offers one bedroom and one bathroom, meticulously crafted to fulfill your lifestyle needs. The modern finishes throughout the home elevate its aesthetic appeal, creating an inviting atmosphere that seamlessly combines style and comfort. Inside, you'll find an open-concept layout featuring a bright living space, a well-appointed three-piece bathroom, and a stylish kitchen equipped with stainless steel appliances, quartz countertops, two-toned cabinetry, and a spacious dinette area. The spacious primary bedroom features dual closets for your storage needs. With its convenient location near schools, shopping centers, and scenic trails, Creekside Trail offers the perfect blend of urban convenience and suburban tranquility. Don't miss out on the chance to make 105-800 Myers Rd your own! Schedule a viewing today! Noteworthy Incentives: No Development Charges, Low Deposit Structure ($20,000 total), Free Assignment, Parking Included, No Water Heater Rental, Kitchen Appliances Included, Up to $20,000 of Upgrades included **Open House every Saturday & Sunday from 2-4pm** Please note: Photos are of the model suite unit. (id:46441)
800 Myers Road Unit# 205
Cambridge, Ontario
Welcome to Creekside Trail - come and experience the charm of 205-800 Myers Rd, Cambridge! This unique stacked semi beckons you with its cozy embrace and modern allure. Boasting three bedrooms and two and a half bathrooms, it's a space designed to cater to your every need. Step inside, and you'll be greeted by luxury water-resistant vinyl flooring throughout, that not only adds a touch of sophistication but also ensures durability for your everyday life. The sleek modern finishes throughout the home elevate its aesthetic appeal, creating an atmosphere that's both inviting and chic. The open concept main floor features a bright living room, 2 piece bathroom, and modern kitchen with stainless steel appliances, quartz countertops, two toned cabinetry and a spacious dinette area. Sliding patio doors lead out to the cedar deck for outdoor entertaining/dining. Moving upstairs you will find a primary bedroom with 3 piece ensuite, dual closets and sliding glass doors to a juliette balcony. Two additional bedrooms with large windows and a 4 piece bath complete the second floor. Just a short distance away from schools for the kids, shopping centres for your daily needs, and scenic trails for those leisurely walks. It's the perfect blend of urban convenience and suburban tranquility. Don't miss out on the opportunity to make this stacked semi your own schedule a viewing today! Noteworthy Incentives: No Development Charges, Low Deposit Structure ($20,000 total), Free Assignment, Parking Included, No Water Heater Rental, Kitchen Appliances Included, Up to $20,000 of Upgrades included **Open House every Saturday & Sunday from 2-4pm** Please note: Photos are of the model suite unit (id:46441)
10 Lidstone Street
Cambridge, Ontario
Welcome to 10 Lidstone Street, Cambridge. Situated in a wonderful neighborhood, this brand-new townhouse is now available for lease. Never occupied before, this exceptional home features 3 spacious bedrooms and 3 immaculate bathrooms. The main floor is carpet-free, adorned with elegant hardwood flooring. The modern kitchen is a chef's delight, complete with new stainless steel appliances, quartz countertops, and a large center island perfect for meal prep and casual dining. The adjacent outdoor area offers a great space for relaxation and entertaining. Upstairs, you'll find three generously sized bedrooms. The master suite is a true sanctuary, boasting a large walk-in closet and a luxurious 5-piece ensuite bathroom. The other two bedrooms share a well-appointed 4-piece bathroom, ideal for family living. Additional storage and conveniently located laundry facilities add to the home's practicality. This townhouse also includes an attached garage and driveway parking, providing ample space for your vehicles. Close to highways and parks, this home offers easy access to all amenities. Don’t miss out on this incredible leasing opportunity. Book your showing today! (id:46441)
112 Kent Street
Cambridge, Ontario
Welcome home to 112 Kent Street in a highly desirable West Galt neighbourhood. This detached, 3 bed + loft, 2.5 bath home boasts approximately 2400 sqft of finished living space and sits on a 37 x 156 foot lot and features a gorgeous inground, heated pool (liner 2022, filter 2022, heater 2020) with a concrete patio surround, shed/bar area, and a nice sized grassy space with a patio and gazebo - all perfect for entertaining! This bright and spacious family home features many updates including a newer high-efficiency furnace and AC (2021); newer vinyl and laminate flooring; fresh and neutral paint throughout (2022); a nice-sized kitchen with stainless steel appliances; updated light fixtures; newer front door and auto garage door opener; a 5 piece bath with ensuite privilege, a built-in desk/study area, convenient second floor laundry, and a 3rd floor loft area that can be used to suit your specific needs. You will also get to enjoy a fully finished basement with a rec room, an office, a 3 piece bath, and cold room plus a single car garage with a private double wide driveway which fits 3 cars! This property is located in a well-established neighbourhood, close to schools, parks, shopping, public transportation, and much more! Pride of ownership is evident, and this home will not last long! (id:46441)
88 Henry Street Unit# Basement
Cambridge, Ontario
Completely renovated lower level unit of spacious bungalow in East Galt. Open concept living at its very best with over 1300 sq. ft. Big bright windows make you feel like your on the main level. The kitchen is brand new with new cabinets, Stainless Steel appliances and built in microwave. The living room area is large and spacious. This unit has 2 nice size bedrooms and a 4-piece bath. In-Suite laundry and 1 parking spot(a 2nd spot is a possibility) are also included. All of this for $1,995.00/month ALL INCLUSIVE!!! All you have to pay is for your own cable/internet. This won't last long! (id:46441)
39 Hilborn Avenue
Cambridge, Ontario
Welcome to 39 Hilborn Avenue! This stunning and spacious home is perfect for growing families, offering an abundance of living space and modern conveniences in the highly desirable North Galt neighbourhood. As you step into the spacious entryway, you'll be greeted by the warm and inviting atmosphere of this beautiful home. The modern kitchen is equipped with stainless steel appliances and an eat-in dining area, perfect for casual family meals. For more formal occasions, the elegant dining room provides an ideal setting for entertaining guests. The bright living room is flooded with natural light, creating a cheerful ambiance, while the additional family room features a cozy fireplace, perfect for relaxing evenings. The convenience of main floor laundry adds to the functionality of this home. Ascending the beautiful spiral staircase, you'll find a large master bedroom with a newly renovated ensuite bathroom, complete with a luxurious soaker tub and dual vanities. Three additional bedrooms offer ample space for family members or guests. The finished basement is a versatile space, featuring a wet bar and plenty of room for a home office, gym, games area, and more. Outside, the fully fenced backyard with 2 sheds is perfect for outdoor activities, boasting plenty of patio space and a lush grassy area for play and relaxation. 39 Hilborn Avenue is a dream home for families seeking comfort, style, and space in a prime location. Don't miss your chance to make it yours! (id:46441)
7 Crombie Street
Cambridge, Ontario
Welcome to 7 Crombie St. This large semi-detached up/down duplex offers over 2600 square feet of living space. Perfect property for a savvy investor looking to expand their portfolio or a multigenerational family. The new owners have the ability to enjoy the entire home or with the addition of a separation wall in the front foyer, create 2 separate units: a 1 bed plus den, 2 bath and a 4 bed, 1 bath unit. This property has had several updates including new flooring, freshly painted, new windows, new kitchen on the main and second floor and new carpet in the basement. The main floor is bright and spacious and includes a living room with a bow window that brings in a lot of the natural light. The main floor also includes a bedroom, updated eat in kitchen with a side door that opens up to a back deck. Perfect space for BBQs, entertaining or relaxing after a long day. The second floor offers a second updated kitchen that has access to a balcony. Next to the kitchen you will find a dining/living room area complete with brand new electric fireplace. The primary bedroom is bright and spacious and includes double closets. There is also a second bedroom on this floor, a 4 piece bathroom and hook up for a washer and dryer. The stairs to the loft open up to 2 additional bedrooms and 2 unique attic spaces that can be reimagined to accommodate the owner's needs/wants. The basement has also been painted and includes a den/office space, hook up to a second washer/dryer, recroom area and a 3 piece bathroom. The backyard with mature trees and the back deck completes this great property. Centrally located and within walking distance downtown Galt, Hamilton Family theater, Gas light district, restaurants including the Mill, stores, schools, parks and the Grand river. (Please note: some of the photos have been virtually staged) (id:46441)
7 Crombie Street
Cambridge, Ontario
Welcome to 7 Crombie St. This large semi-detached up/down duplex offers over 2600 square feet of living space. Perfect property for a savvy investor looking to expand their portfolio or a multigenerational family. The new owners have the ability to enjoy the entire home or with the addition of a separation wall in the front foyer, create 2 separate units: a 1 bed plus den, 2 bath and a 4 bed, 1 bath unit. This property has had several updates including new flooring, freshly painted, new windows, new kitchen on the main and second floor and new carpet in the basement. The main floor is bright and spacious and includes a living room with a bow window that brings in a lot of the natural light. The main floor also includes a bedroom, updated eat in kitchen with a side door that opens up to a back deck. Perfect space for BBQs, entertaining or relaxing after a long day. The second floor offers a second updated kitchen that has access to a balcony. Next to the kitchen you will find a dining/living room area complete with brand new electric fireplace. The primary bedroom is bright and spacious and includes double closets. There is also a second bedroom on this floor, a 4 piece bathroom and hook up for a washer and dryer. The stairs to the loft open up to 2 additional bedrooms and 2 unique attic spaces that can be reimagined to accommodate the owner's needs/wants. The basement has also been painted and includes a den/office space, hook up to a second washer/dryer, recroom area and a 3 piece bathroom. The backyard with mature trees and the back deck completes this great property. Centrally located and within walking distance downtown Galt, Hamilton Family theater, Gas light district, restaurants including the Mill, stores, schools, parks and the Grand river. (Please note: some of the photos have been virtually staged) (id:46441)
170 Water Street N Unit# 302
Cambridge, Ontario
Sunny corner unit, with southeast views! Laminate flooring, baseboards and trim, crown moulding, cabinetry, backsplash and under mount sink in bathroom all upgraded at time of construction. Well equipped kitchen w/ 42 cabinetry, ceramic backsplash and centre island. Living room overlooks the garden terrace and the Grand River, also seen from the 16' long balcony which has a beautiful composite deck floor. Four SS appls in kitchen and stacked washer/dryer included (new in '24, transferrable warranty till May 2, '25). Facilities in the building include roof top patio, party room, fitness centre, guest suite, underground parking and storage, outdoor terrace and gardens accessing footpaths along the river to downtown where you'll find restaurants, farmers' market, Hamilton Theatre, tennis, rowing and so much more! Two parking spaces included! (id:46441)
8 Harris Street Unit# 322
Cambridge, Ontario
Spacious 2-bed, 2-bath corner unit featuring an en-suite master, private balcony, underground parking and abundant natural light. Perfectly located within walking distance to downtown shopping, restaurants, schools, public transportation terminal and the University of Waterloo's architecture campus. Ideal for any family and professionals alike! (id:46441)
156 Hardcastle Drive
Cambridge, Ontario
Welcome to an excellent area in West Galt, featuring a 2-storey home that blends modern design with functional living spaces. The open main floor layout creates a spacious and inviting atmosphere, perfect for both everyday living and entertaining. The great room boasts new flooring, enhancing the home's aesthetic appeal and providing a fresh, updated look. Ample natural light fills the home, creating a bright and cheerful environment. The kitchen is equipped with plenty of counter space, making meal preparation a breeze. It’s designed for both functionality and social gatherings. Access the fully fenced yard through sliders off the kitchen, providing a seamless transition to outdoor living. Conveniently located on the second floor, the laundry room adds a practical touch to the home’s design. This home features four spacious bedrooms, offering ample space for family and guests. The primary bedroom includes an ensuite bathroom and a walk-in closet, providing a private retreat for relaxation. The basement is a blank canvas awaiting your personal touch, offering potential for additional living space, a recreation room, or a home gym. Situated in the highly sought-after area of West Galt, this home is close to various amenities, including schools, parks, and shopping, making it a convenient and attractive location for families. (id:46441)
26 Queen Street W Unit# 1
Cambridge, Ontario
Be The First To Live In This Tastefully Renovated Apartment In The Heart Of Hespeler Village. Offering A Modern Living Space In A Mixed-Use Building. Enjoy The Vibrant Community Atmosphere, Explore Local Shops And Boutiques, And Take Walks Along The Nearby Speed River. With Easy Access To Highways And Public Transit, This Prime Location Provides Convenience For Your Daily Commute And Exploring The Surrounding Areas. Don't Miss Out On The Chance To Experience The Best Of Hespeler Village (id:46441)
98 Oak Street
Cambridge, Ontario
Charming Duplex in Tranquil Neighborhood: Welcome to your dream investment opportunity nestled in a serene and sought-after neighborhood. This duplex offers the perfect blend of comfort, convenience, and potential for both homeowners and savvy investors alike. This duplex features a clean and comfortable two-bedroom unit upstairs and a spacious one-bedroom unit downstairs, providing versatile living arrangements to suit various needs. Enjoy the elegance of 9-foot ceilings on the main floor that add an airy ambiance and a sense of grandeur. With a generous two-car garage and additional space for up to 8 vehicles, parking will never be a concern for you or your tenants. The partially finished basement currently has a gorgeous pool table, which can be left or removed. Large windows throughout the duplex flood the interior with natural light, creating a warm and inviting environment that enhances the overall appeal of the space. Situated on a private lot, you'll enjoy a sense of tranquility and privacy, perfect for unwinding after a long day or hosting gatherings with family and friends. Located in a quiet and family-friendly neighborhood, this duplex offers the ideal balance of peaceful living and convenient access to nearby amenities. From local shops and restaurants to parks and recreational facilities, everything you need is just moments away. Investment Opportunity: Whether you're looking to generate rental income or occupy one unit while renting out the other, this duplex presents a lucrative investment opportunity with endless potential. Take advantage of the growing demand for quality housing in this desirable area and secure your financial future today. (id:46441)
98 Oak Street
Cambridge, Ontario
Charming Duplex in Tranquil Neighborhood: Welcome to your dream investment opportunity nestled in a serene and sought-after neighborhood. This duplex offers the perfect blend of comfort, convenience, and potential for both homeowners and savvy investors alike. This duplex features a clean and comfortable two-bedroom unit upstairs and a spacious one-bedroom unit downstairs, providing versatile living arrangements to suit various needs. Enjoy the elegance of 9-foot ceilings on the main floor that add an airy ambiance and a sense of grandeur. With a generous two-car garage and additional space for up to 8 vehicles, parking will never be a concern for you or your tenants. The partially finished basement currently has a gorgeous pool table, which can be left or removed. Large windows throughout the duplex flood the interior with natural light, creating a warm and inviting environment that enhances the overall appeal of the space. Situated on a private lot, you'll enjoy a sense of tranquility and privacy, perfect for unwinding after a long day or hosting gatherings with family and friends. Located in a quiet and family-friendly neighborhood, this duplex offers the ideal balance of peaceful living and convenient access to nearby amenities. From local shops and restaurants to parks and recreational facilities, everything you need is just moments away. Investment Opportunity: Whether you're looking to generate rental income or occupy one unit while renting out the other, this duplex presents a lucrative investment opportunity with endless potential. Take advantage of the growing demand for quality housing in this desirable area and secure your financial future today. (id:46441)
19 Guelph Avenue Unit# 104
Cambridge, Ontario
Experience the ultimate waterfront lifestyle in a true, two-story loft. On the banks of the speed river in the historic village of Hespeler is a one of a kind condominium community. Originally built in the 1800s, Riverbank Lofts is the epitome of heritage industrial conversion to contemporary condo living. Living here is like living in a work of art. Exposed wood beams supporting the floors above still bear scars of industry. Embrasures through three foot thick stone outer walls frame a direct view of the river from every vantage point and flood the space with natural light throughout. The space alone is awe inspiring, but 104 has so much more to offer. The gourmet kitchen is a chef's dream, featuring stainless steel appliances, quartz countertops, custom cabinetry, and a large island perfect for entertaining. The direct view of the Speed River immerses you in nature and community, populated by wildlife below and people above as they enjoy the river from the bridge at Guelph Ave and Jacob’s Landing across the way. Enjoy the main floor bedroom as a den or home office. Appreciate the convenience of in-suite laundry and accessibility of a four piece main floor bath. Retreat to the expansive second floor primary bedroom and ensuite which offer unparalleled elegance and privacy. Custom storage surrounds the space to ensure every need is met, while additional storage is provided just down the hall. Ideally located in desirable downtown Hespeler Village, you'll be minutes away from international dining, boutique shops, parks, trails and attractions. Most importantly, you will be part of a close-knit community, living in the crown jewel of Hespeler condos. Book your private showing while this gem is still available. (id:46441)
69 Christopher Drive
Cambridge, Ontario
This three-bedroom bungalow has been extensively renovated and sits on a large 60x106 ft lot! There is an open-concept main floor with a separate rear entrance to the unfinished lower level if you are interested in a rental suite. The current owners have worked tirelessly to both the exterior and interior, with essentially nothing left to do but move in. New kitchen with island (2016), all new electrical and plumbing (2016), windows (2023), hand-scraped pillow-edge laminate flooring (2016), renovated bathroom with tub and tile surround (2016), pot lights in main living areas (2016), eaves trough and siding (2024), garage door and back drive shed door (2024), updated electrical panel (2023), water softener (2021), interior doors and trim (2016), roof (2015), furnace and A/C (2016), rough-in for downstairs bathroom (2018). Bungalows in this family friendly neighborhood never last long, as the area provides great schools and every amenity imaginable. (id:46441)
55 Henwood Drive
Cambridge, Ontario
Welcome to 55 Henwood Drive in the sought-after Millpond area of Hespeler. This beautifully finished 2-storey home is a gem from top to bottom. Step into a warm and inviting living room that sets the tone for the rest of the home. The kitchen is spacious with plenty of counter space and a breakfast bar, making it perfect for family meals and entertaining. It includes modern stainless steel appliances. Sliders off the kitchen lead to a fully fenced yard and deck, ideal for outdoor gatherings and summer barbecues. The great room features a cozy gas fireplace, providing a perfect spot for relaxation. There are three generously sized bedrooms, the primary bedroom includes an ensuite bathroom with a luxurious soaker tub and a separate glass shower. The basement is fully finished, offering additional living space that can be used for various purposes, such as a family room, home office, or recreation area. The home is conveniently located close to schools, parks, and walking trails, making it ideal for families and outdoor enthusiasts. This property combines comfort, style, and convenience in a highly desirable neighborhood, making it a perfect place to call home. (id:46441)
91 Lilywood Drive
Cambridge, Ontario
Welcome to 91 Lilywood, an idyllic family home in a highly desirable East Galt neighbourhood boasting 4 bedrooms and 4 bathrooms! This home is move-in ready with upgraded countertops in the kitchen and main floor powder room. With a large eat-in kitchen that flows right into the dining and living space, you can configure this layout to your liking. Oversized windows in the front and rear of the home let plenty of natural light shine through the main floor living space. Walk through the sliding door to your fully fenced backyard where you can entertain on the patio and enjoy a beautiful garden bordering the rear fence. Upstairs you will find 2 generously sized guest bedrooms with closets. The primary bedroom offers plenty of space as well as a large walk-in closet and an en suite bathroom. The huge bonus room above the garage is currently set up as a secondary living space with vaulted ceilings and a gas fireplace. This room could easily be set up as a fourth bedroom or large office/guest room. The finished basement has a large open area for you to configure to your liking, as well as plenty of storage and a large cold cellar. The basement also has a large powder room with a rough-in for a bath/shower, making it an ideal place to add bedrooms or consider creating an in-law suite. The 1.5 car garage has great ceiling height and plenty of built-in storage above the garage door to keep all of your recreational gear stored up out of the way. To add to the convenient family nature of this home, most schools are within walking distance, Churchill Park and arena are 3.6km, downtown Galt is 4.5km, and the Paris rail trail is 4km away. Lastly, it is very close in proximity to the new Cambridge Recreation Complex (to be completed 2026) . Don't miss this opportunity to call this exceptional home in a coveted neighbourhood your own! Book your private showing today. (id:46441)
1124 Queenston Road
Cambridge, Ontario
Old world charm meets new world style! Located in historically rich and charming Preston, 1124 Queenston rd is a beautifully renovated century home. Located on an over sized 57 x 128’ lot, this property does not lack in backyard space providing tons of options for parking, along with a huge, detached garage. The main and second floor are completely carpet free with wide plank laminate floors. The eat in kitchen and dining room are open and fully upgraded with beautiful two tone cabinetry, quartz countertops and centre island. Spanning the back section of the home’s main level is the family room, the perfect spot to relax and enjoy the backyard view and unique stone fire place feature. The second level finishes are consistent in quality; updated trim, hardware, and fixtures throughout the three bedrooms and a 4 piece bathroom. The basement is setup as a separate space with private side door entry. It offers a bedroom, 4 piece bathroom, and wet bar making it an ideal in-law suite. Walking distance to schools, shops, and a 5-minute drive to the 401. This home has massive appeal to a wide range of buyers! (id:46441)
350 Dundas Street S Unit# 34
Cambridge, Ontario
Welcome to your next home sweet home at 350 Dundas Street S, Unit #34, Cambridge! This pristine two-storey townhouse is nestled in a friendly neighborhood in East Galt. Ideally suited for busy professionals, first-time buyers, or those looking to downsize, this residence offers the perfect blend of comfort, convenience, and contemporary living. Step inside this modern, spacious, and bright townhome and be greeted by a fantastic open-concept layout. The kitchen boasts a breakfast bar, updated countertops, built-in microwave, and a ceramic backsplash, perfect for culinary enthusiasts. The living room, with its glass sliding doors, opens to a private deck and backyard, ideal for relaxing or entertaining. Upstairs, you'll find two large bedrooms with ample closet space and a well-appointed 4-piece bath. The finished rec room includes a bonus room and an additional 3-piece bathroom, offering plenty of space for all your needs. This home also features abundant storage, making it perfect for first-time buyers and small families. The location is unbeatable, with quick access to the 401 and Hespeler Road, and within walking distance to numerous amenities. Whether you're an outdoor enthusiast or a shopping aficionado, everything you need is right at your fingertips. Enjoy nearby trails, historic downtown Galt, the vibrant Gaslight District, and Churchill Park, ensuring there's always a new adventure waiting to be discovered. Move-in ready home at 350 Dundas Street S, Unit #34, is brimming with charm and is perfectly positioned for a lifestyle of ease and enjoyment. Don't miss out on the chance to make this beautiful townhouse yours; it's ready and waiting for you. Schedule a viewing today and experience firsthand what makes this residence so special. Embrace a lifestyle that offers everything you desire and more in East Galt, Cambridge! (id:46441)
176 Forest Road
Cambridge, Ontario
Introducing the Dove Collection: a rare opportunity to own 1 of 2 custom designed homes in an established West Galt neighbourhood in Cambridge. The curb appeal of the luxurious white stone greets you as you pull up to 176 Forest Road. This newly constructed 3 bedroom, 2.5 bath home awaits you to become its first occupant. The engineered hardwood flooring is warm and inviting. The wide, stained oak staircase with black iron spindles blends seamlessly. Light flourishes in through the large windows and sliding glass backdoor. Imagine entertaining guests around the elegant two-tone designer kitchen, featuring a waterfall quartz countertop, eat-in seating at the island, tiled backsplash and LED under cabinet lighting. Or cozy up by the fireplace mantel, painted in a striking navy finish. The comfort of 9 ft. ceilings is available on both the main and second levels. The second level will take you to the primary bedroom, which is equipped with its own private ensuite with floating vanity, double sinks, and a glass shower. The closet organizer in the primary walk-in closet will have you feeling like you are picking out your clothes from a designer clothing store every morning. The incredible features don't stop there. The engineered hardwood flooring continues through the second level hall. Be impressed by the size of the second and third bedrooms, and by the thoughtful location of the laundry room. A second set of stained oak stairs leads you to the unfinished basement, where you will find a blank canvass for your own personalization. Several egress windows and rough-in for a 3-piece bath provide you ample opportunity to construct a fourth bedroom and another bathroom. Imagine creating your own exercise room or recreation area in this space. The sister property (172 Forest Road, ML#40595540), outfitted in an exterior dark colour palette, is also presently available. Tarion warranty included. Book now to witness the epitome of excellence the Dove Collection has to offer. (id:46441)
172 Forest Road
Cambridge, Ontario
Introducing the Dove Collection: a rare opportunity to own 1 of 2 custom designed homes in an established West Galt neighbourhood in Cambridge. 172 Forest Road is a newly built 3 bedroom, 2.5 bath home awaiting you to be its first occupant. Take in this home in all its glory, featuring modern and sleek colours and quality features and finishes in every room. The engineered hardwood flooring is warm and inviting. The wide, stained oak staircase with black iron spindles blends seamlessly. Imagine entertaining guests around the elegant two-tone designer kitchen, featuring a waterfall quartz countertop, eat-in seating at the island, gold accents, tiled backsplash and LED under cabinet lighting. Or cozy up by the fireplace mantel, painted in a striking knight's armour finish. The second level will take you to the primary bedroom, which is equipped with its own private ensuite with floating vanity, double sinks, modern black plumbing fixtures, and a glass shower. The closet organizer in the primary walk-in closet will have you feeling like you are picking out your clothes from a designer clothing store every morning. The incredible features don't stop there. The engineered hardwood flooring continues through the second level hall. Many of the lights can be controlled by an app on your phone. Be impressed by the size of the second and third bedrooms, and by the thoughtful location of the laundry room. A second set of stained oak stairs leads you to the unfinished basement, where you will find a blank canvass for your own personalization. Several egress windows and rough-in for a 3-piece bath provide you ample opportunity to construct a fourth bedroom and another bathroom. Imagine creating your own exercise room or recreation area in this space. The sister property (176 Forest Rd, ML#40595505), outfitted in a luxurious light colour palette, is also presently available. Tarion warranty included. Book now to witness the epitome of excellence the Dove Collection has to offer. (id:46441)
143 Haskell Road
Cambridge, Ontario
Beautifully renovated 3+2 bed, 2-storey family home in the desirable East Galt neighbourhood. Quality upgrades throughout, including a new furnace (2023), foundation sealed (2023), and roof shingles (2018). The main floor features an open concept layout with white oak plank hardwood flooring (2023), refaced kitchen cabinets (2022), a farmhouse sink, quartz countertops and backsplash (2022), and a walk-in pantry (2023). Enjoy the backyard through sliders from the dining area. The main floor also includes an updated powder room (2022). Upstairs, find 3 spacious bedrooms with vinyl flooring (2022). The primary bedroom boasts double and walk-in closets, and a renovated ensuite with a walk-in shower (2022). The basement, renovated in 2023, offers 2 additional bedrooms with vinyl flooring and a new bathroom shower. Perfect for young families, this home is close to schools, parks, and amenities, featuring a fully fenced backyard ideal for children. The 1.5 car garage and main floor access add convenience. (id:46441)

