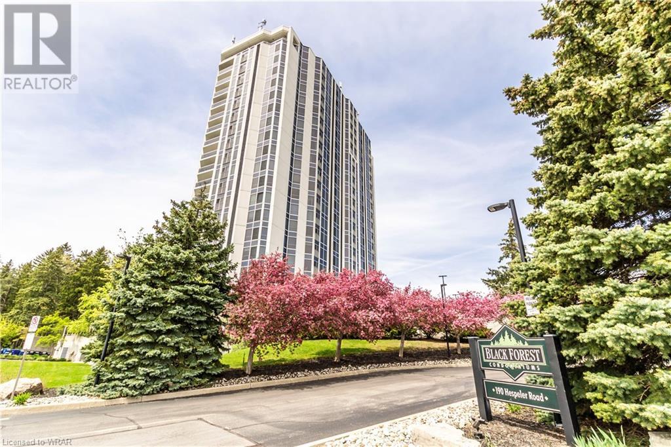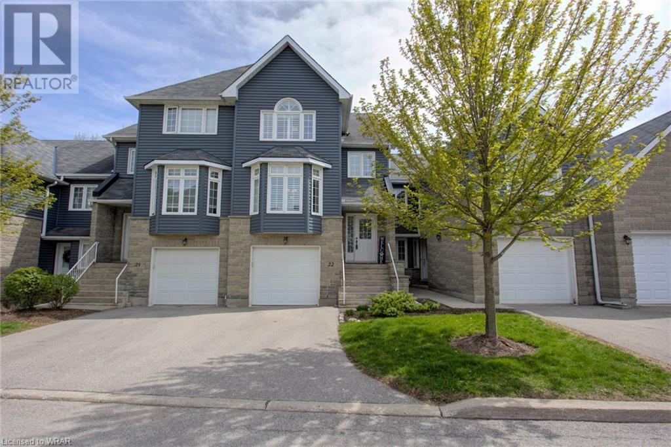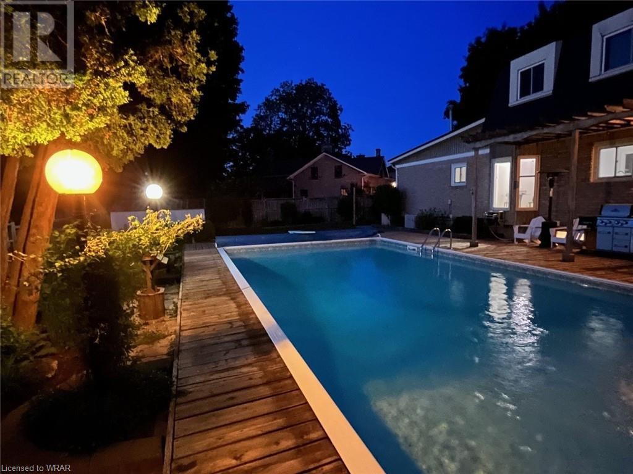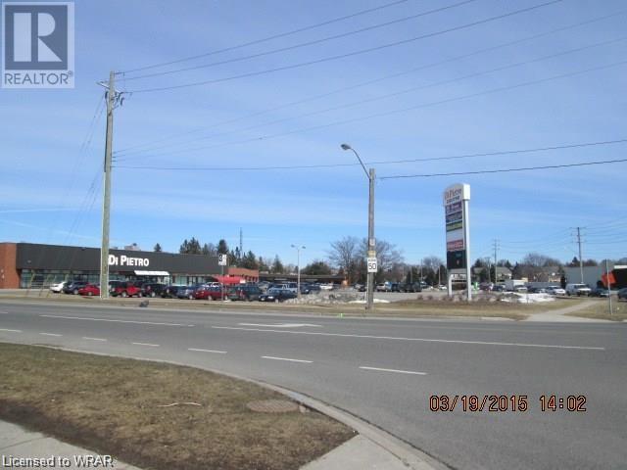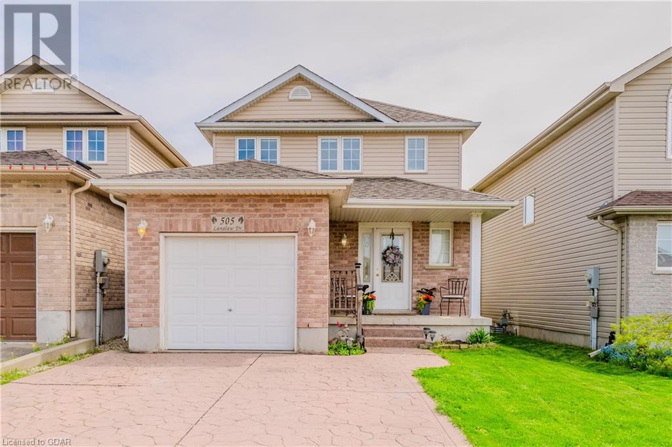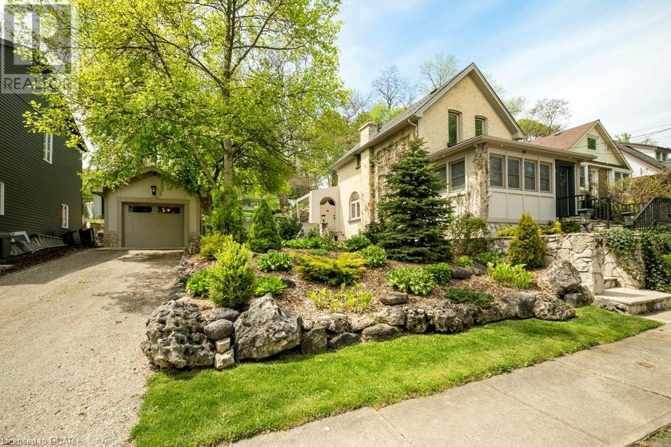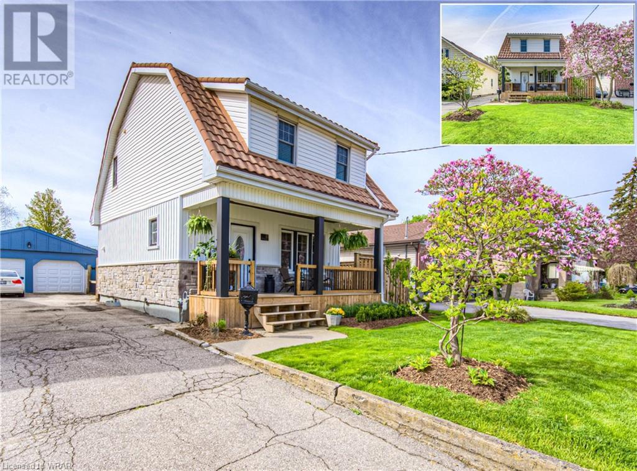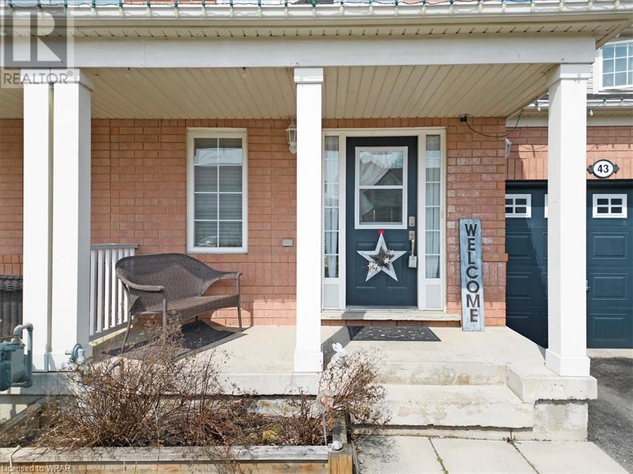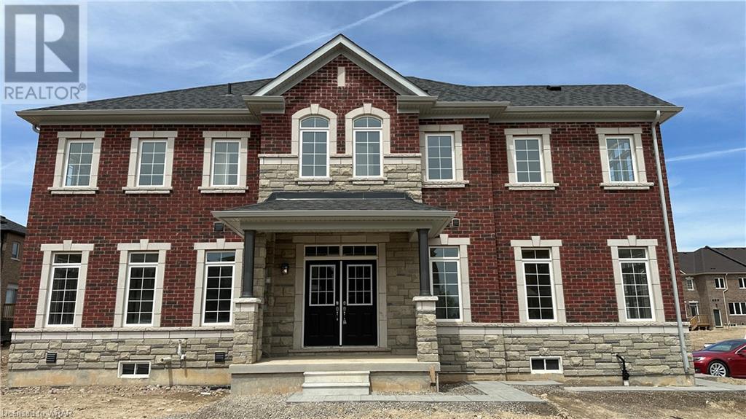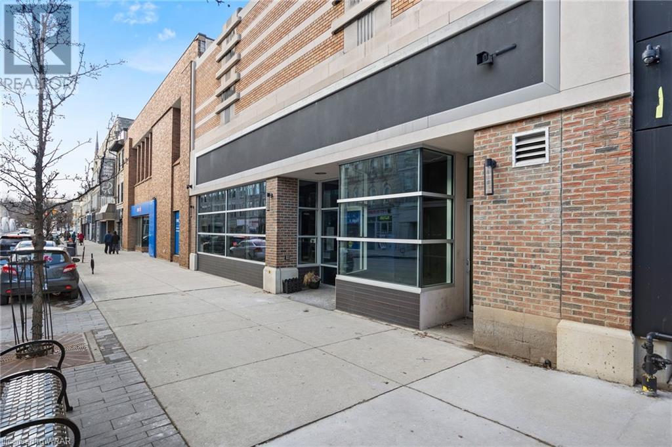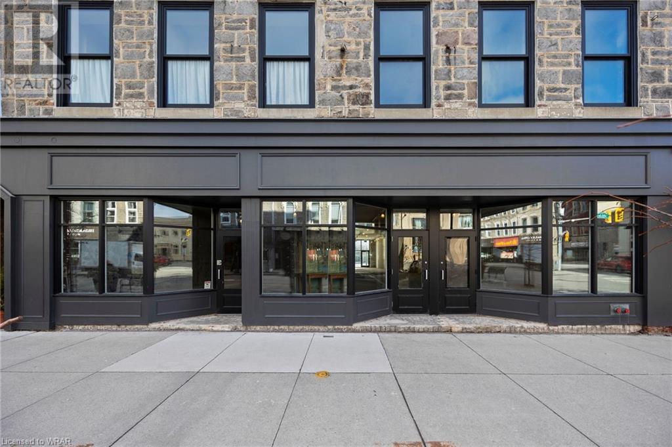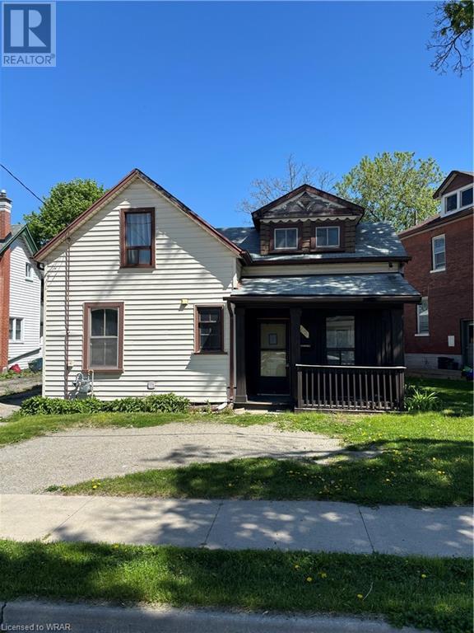190 Hespeler Road Unit# 203
Cambridge, Ontario
WELCOME TO BLACK FOREST CONDO. WITH THIS SPACIOUS 2 BEDROOM AND 2 BATHROOMS YOUR BUYING A LIFE STYLE! Upon entry, a spacious foyer with gleaming ceramic flooring leads to a seamless layout merging the living, dining, and kitchen areas. Natural light floods the space, accentuating hardwood floors and neutral tile, while expansive windows offer panoramic views of the lush garden below. The sunroom/den provides a tranquil spot to relax and enjoy the scenery. The decorative wainscotting adds character to this lovely unit. With amenities like a spacious party room, guest suite, games room, community BBQ area, gym, sauna, indoor pool, and library. Great wood workshop, while outdoor lovers can enjoy the tennis court. Controlled entry with on site superintendents and underground parking close to elevators adds convenience. Window coverings included. Conveniently located close to highway access, shopping centers, the YMCA, trails, conservation areas, hospital, and library, this condominium offers the perfect blend of luxury and convenience. Experience the Black Forest lifestyle. (id:46441)
199 Saginaw Parkway Unit# 22
Cambridge, Ontario
Welcome Home to unit 22 199 Saginaw Pkwy Cambridge. This bright and updated unit is located close to shopping, quick access to the 401, bus routes and much more. The main floor features a large living room with new gas fireplace and hardwood flooring. There are sliders off the living room that lead to the deck where you can relax and bbq (dedicated gas line connected directly to the house, ensuring uninterrupted grilling convenience!). The main floor also has a separate dining room and a large eat in kitchen with granite counters, breakfast bar and ample cupboard space. The upper level features 2 great sized bedrooms including a large primary suite with dual closets and an updated ensuite bath that is awesome! There is also another 4 pc bath with granite counter tops for the other bedroom to use. Wait... there's more! The walkout basement is flooded with light and has a big recroom, 2 pc bath and great laundry room. This level is on ground and has garage access. The pool and club house are a bonus! Roof, windows, siding.. all done! No special assessments! Closing is flexible. Don't miss this gem! (id:46441)
38 Crest Court
Cambridge, Ontario
HUGE PRIVATE BACKYARD! Situated on a mature quiet court in West Galt, this could very well become your forever home! Large pie shaped lot just shy of being ¼ of an acre. MAIN FLOOR: A living room with huge windows that fill the home with morning sunshine, a sunken family room with vaulted ceiling, 2 skylights and gas fireplace, kitchen with plenty of counter space including a work space with a butcher block top, dinette and a formal dining room area which are open concept and great for hosting large dinner parties, bathroom and a door leading to the oversized double garage (parking for 6 cars in the driveway). SECOND FLOOR: 3 good sized bedrooms, HUGE bathroom (was previously the 4th bedroom), includes a soaker tub, glass stand-up shower and plenty of storage. BASEMENT: recroom with bar, built-in wine rack and fireplace, another multi use space currently used as a hair salon (could be a great space for a large home office too), storage room and utility/ laundry room. BACKYARD OASIS! Always dreamed of having your own resort style backyard? Once you step outside you will immediately notice the massive 18’ X 36’ heated inground pool, surrounded by decks, patio area, cabana, a shed for storage and of course its beautifully landscaped. With a lot measuring approximately 90ft across the back, you will have plenty privacy and enough room to comfortably host pool parties all season long with all your family and friends. Close to The Gaslight District, U of W School of Architecture, transit, shopping and 401. (id:46441)
30 Glamis Road Unit# 5
Cambridge, Ontario
Available space in a very busy plaza. Perfect for retail, small restaurant or professional office use. (id:46441)
505 Langlaw Drive
Cambridge, Ontario
This Bright And Spacious Two-Story Home In The Sought-After East Galt Neighborhood Offers A Lifestyle Of Comfort And Convenience. Situated On A Peaceful Street, This Home Boasts A Generous Pool Size, Lot Depth Of Approximately 151 Feet, With A Serene Backdrop Of A Hill And No Rear Neighbors. Inside, You'll Find 3 Bedrooms And 3 Baths, With 2 Baths On The Upper Level And 1 In The Basement. The Main Living Area Is Open And Inviting, With A Beautifully Renovated Kitchen Featuring Caesar-Stone Quartz Countertops, A Stylish Backsplash (2021), And Brand New Appliances Including A Dishwasher And Fridge Installed In (2022). The Finished Basement Provides Additional Space For Entertainment, While The Backyard Is Perfect For Hosting Gatherings With Its Stamped Concrete Driveway And Patio, Both Fully Fenced. This Home Is Conveniently Located Near A Variety Of Amenities Such As Schools, Churches, Grocery Stores, And Parks. Don't Miss Out On The Opportunity To Make This Your New Home – Schedule A Viewing Today!**EXTRAS** Shingles (2022), All Utilities Are Owned, Shed W/Electrical (id:46441)
24 Ramore Street
Cambridge, Ontario
We are thrilled to present to the market 24 Ramore St in Cambridge. This spacious 2 bedroom + partially finished den, yellow brick century home is a balance of classic and modern design, with a thoughtful, elegant, and masterful complete renovation, inside and out. The details have been thought out for you, from the built-in bookcases, Barzotti Kitchen with Frigidaire Professional appliances, hand-laid stone, engineered hardwood throughout, furnace (2023), A/C (2022), Roof (2022), live wood peninsula and shelving, on trend epoxy finished basement floors and more. The property offers a double lot, allowing for stunning perennial gardens, surrounded by stone masonry with stone pulled from local farms and corbels from the historic Old Post Office in downtown Galt. Entertain family and friends in the tiered lot, relaxing by the water fountain, or dining in the private gated alfresco kitchen. The single garage is finished, 22'7' x 12'6, heated, and insulated with 60-amp service and plenty of storage space, ready for any hobbyist. Location is ideal as you are minutes from the 'Gaslight District,' Hamilton Family Theatre, the Grand River, Conestoga College, the 401, and Downtown Galt. This house is a must-see. Take this opportunity to visit this property, book a showing, or pop by the open house. (id:46441)
81 First Avenue
Cambridge, Ontario
***OFFERS WILL NOW BE PRESENTED May 10th AT 2PM**A CHARMING 2-STOREY GRACED BY THE PRESENCE OF A MAGNIFICENT MAGNOLIA TREE IN the front yard sets the scene for this enchanting residence. Boasting a newly covered front porch, this 3-bedroom, 1.5-bathroom home is nestled in the heart of West Galt, within a welcoming, family-oriented community. Conveniently situated mere steps from both elementary and secondary schools, and just minutes away from the bustling downtown core, residents here enjoy easy access to many amenities including restaurants, boutiques, and public transit. Step inside to discover an updated, luminous white kitchen adorned with sleek stainless-steel appliances, recessed lighting, pendant fixtures, and elegant ceramic flooring. Ample countertop and cupboard space offer functionality. This carpet-free haven features a dining room that opens onto a delightful two-tier deck and a fully fenced yard, complemented by a shared single-car garage & shared single-car driveway. Mature trees provide a picturesque backdrop, inviting birdsong and relaxation during the summer months, while the spacious living room offers serene views of the expansive front veranda. Completing the main level is a newer 2pc bathroom. Ascend to the second level to discover 3 generously sized bedrooms and a newly renovated 3pc bathroom (2023). Above, a staircase leads to an attic ideal for storage needs. Noteworthy updates include a new furnace and AC in 2019, a metal roof, RO system 2022, additional kitchen cabinets in 2022, basement windows 2022, new stonework and vertical siding on the east, west, and north sides in 2022, newly painted garage exterior, and more! The shared garage, measures 12 x 26 feet, is fully insulated and drywalled, with roughed-in for electrical. This home embodies a perfect blend of charm, functionality, and modern convenience. (id:46441)
43 Garth Massey Drive
Cambridge, Ontario
Bright & Spacious! Open Concept Design! 3Br, 3 Baths, Freehold Townhome In North Galt! Right Off The First Exit Off Of 401! 1483 Ft Sq Plus Basement! Maple Kitchen W/Island! Sun Filled Breakfast Opens To Large Deck & Fenced Yard! Entertainer's Delight! Living Room. Spacious Dining Overlooks Front Yard! Master Br W/ 4Pc Ensuite & W/I Closet! Two Additional Good Size Bedrooms For Family Or Office Space. Driveway Fits 2 Cars! No Sidewalk! Amazing Location! Minutes To 401, Shopping & All Amenities!Extras: new carpet 2024 - new roof 2019 -updated bathroom & kitchen 2018- new indoor paint 2023,- new fence paint 2023 Don't miss this oprtunity! (id:46441)
3 Gledhill Crescent
Cambridge, Ontario
Located in the new Galt East subdivision, this never-lived-in end-unit townhouse boasts 2330 sq ft of space, featuring a separate living room and family room with 3 bedrooms and 3 bathrooms. With 9-foot-tall ceilings on both the main and second floors, this home is not only spacious but also bright and airy. The open-concept family room flows seamlessly into a kitchen with a breakfast area, a central island, and stainless steel appliances. The primary bedroom is adorned with a generously sized walk-in closet and a 5-piece ensuite bath, while the convenience of an upstairs laundry room adds practicality. Upstairs, a charming loft area provides flexibility for an office or any other purpose. Perfect for discerning tenants, this home combines sophistication with comfort. Close to all amenities and located on Highway 8, it is an easy commute to neighbouring cities. Blinds and AC will be installed before moving. (id:46441)
52 Main Street
Cambridge, Ontario
Discover a prime location at the crossroads of Main Street and Highway 24, offering excellent visibility to both walking and vehicle traffic. Perfect for on-site food hospitality and gourmet wholesale production, with potential for bulk commercial sales. Enjoy summer street closures for an enchanting outdoor patio experience on Main Street. Signboards adorn the front with the potential of signage in the rear, while full windows brighten the space. With entrances at both ends, accessibility is optimal. The flexible floor plan caters to tenant needs, featuring pre-installed restaurant-grade cooktop and venting, along with a rear loading dock for deliveries. Parking is convenient with a lot behind the property and eight more within 1-3 blocks. Large walk-in fridges/freezers, segregated offices, and staff rooms enhance functionality. During the summer months from June through September, this block of Main Street closes to vehicle traffic and entices large numbers of people on foot with activities, sidewalk sales and patios, which 52 Main Street can also take advantage of. Explore diverse business opportunities beyond food services. Unleash your creativity in this versatile space! (id:46441)
15 Main Street
Cambridge, Ontario
Embark on your culinary journey in downtown Cambridge! This 3279 sq ft shell is your blank canvas, ready to transform into the restaurant of your dreams. Imagine the allure of an Italian Open Kitchen, Mediterranean bistro, the sophistication of a steakhouse, or any high-end specialty concept. Nestled in the heart of downtown, this space enjoys unrivaled visibility, attracting both foot and vehicle traffic year-round. Illuminated advertising signboards adorn the front and rear, enhancing visibility and ambiance. A fire-rated chase, complete with brackets is ready for the venting to be installed and lowered into place, once the size of kitchen is determined. Flooded with natural light from full windows on two sides, the space boasts lofty ceilings, creating an inviting atmosphere. Pending city occupancy code, seating for up to 85 indoor patrons is possible. A covered patio spanning approximately one half the length of the building from the front offers privacy for additional seating up to 24, while an ornate iron gate encloses the outdoor dining experience. A sunlit rear patio, seating 16, adds to the allure. During the summer months from June through September, this block of Main Street closes to vehicle traffic and entices large numbers of people on foot with activities, sidewalk sales and patios, which 15 Main Street can also take advantage of. Conveniently located adjacent to a city parking lot and with 8 additional lots within 1-3 blocks. Beyond dining, explore alternative creative applications for this versatile space. Whether its a destination restaurant, a unique retail concept or a Gallery, let your imagination soar in this prime downtown locale. (id:46441)
42 Rich Avenue
Cambridge, Ontario
Attention investors/renovators, this 1.5 storey, freehold, detached home is nestled on a quiet, mature street in east Galt on large 63'x107' lot! Spacious main floor with 3 pc. bathroom, huge living /dining area and main floor primary bedroom. Second storey with 2 bedrooms and additional full bathroom. This is a Power of Sale - Home is being sold in as is, where is condition with no representations or warranties made by the seller. (id:46441)

