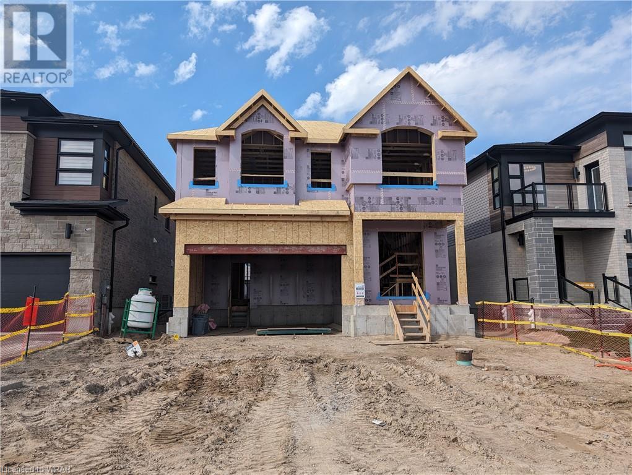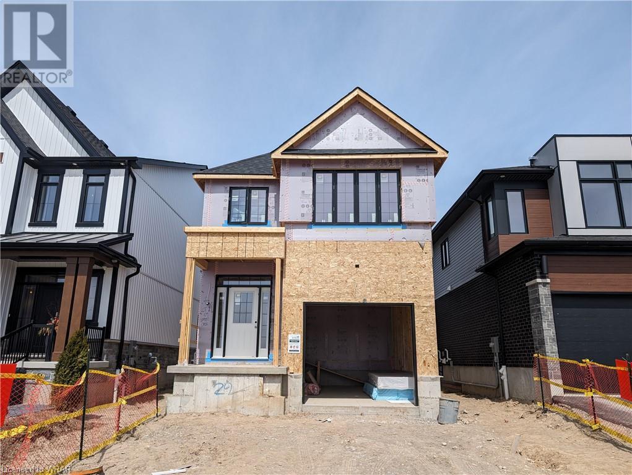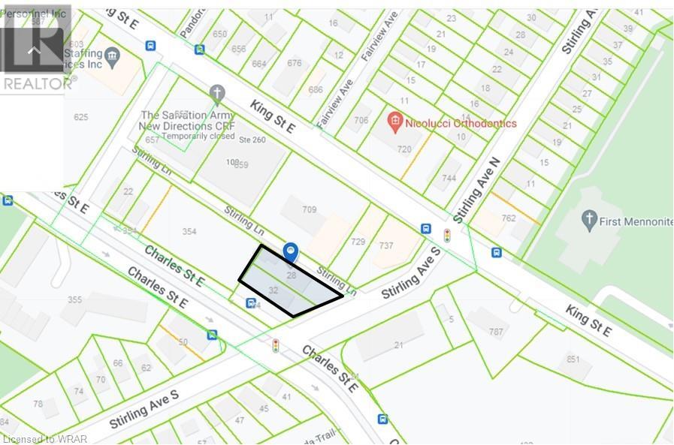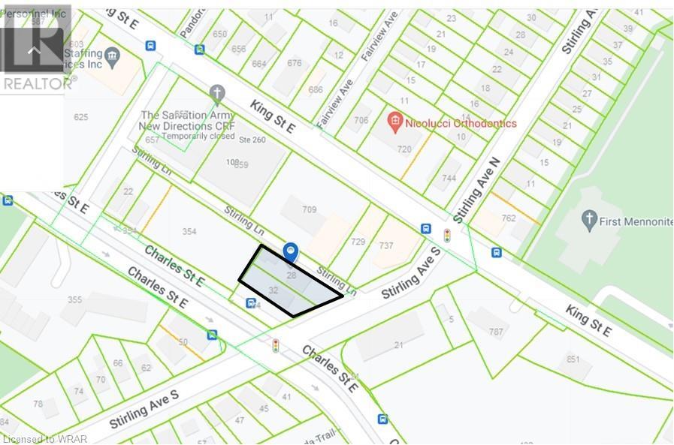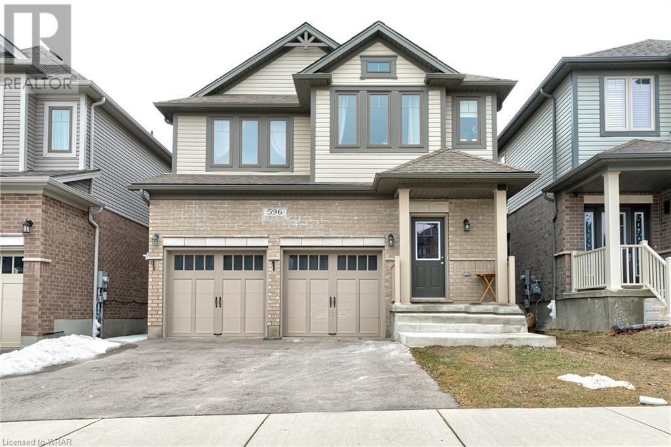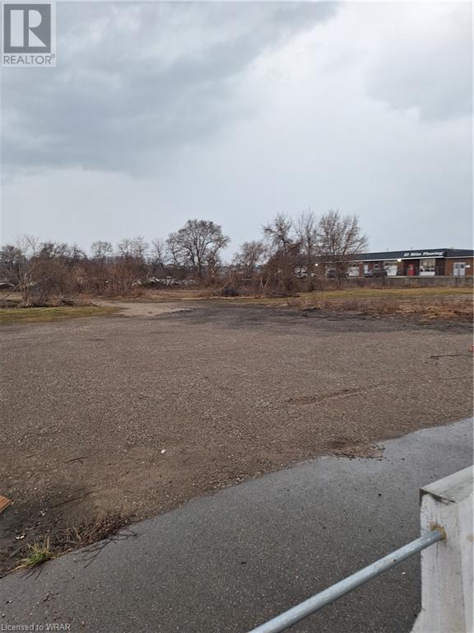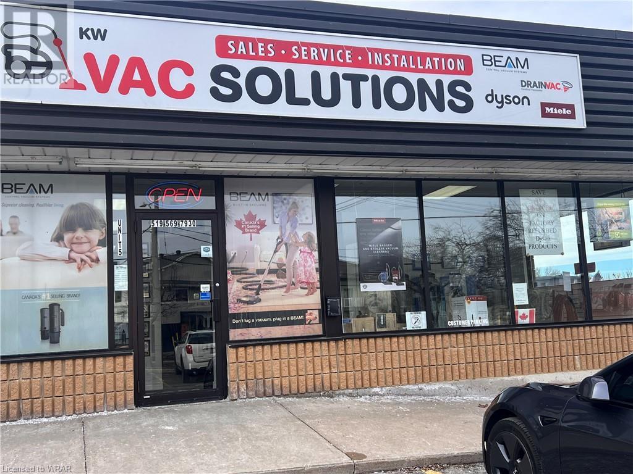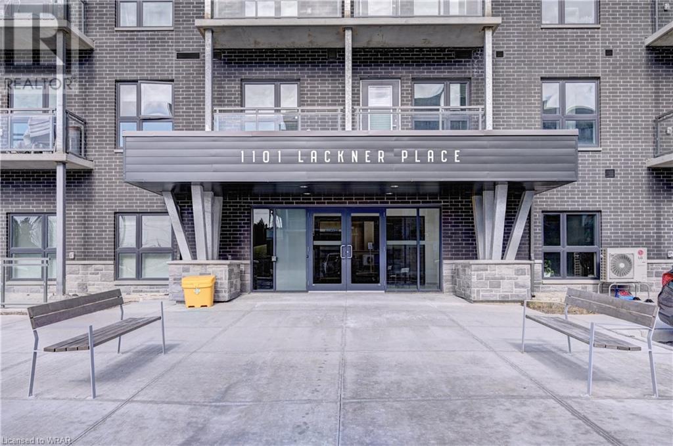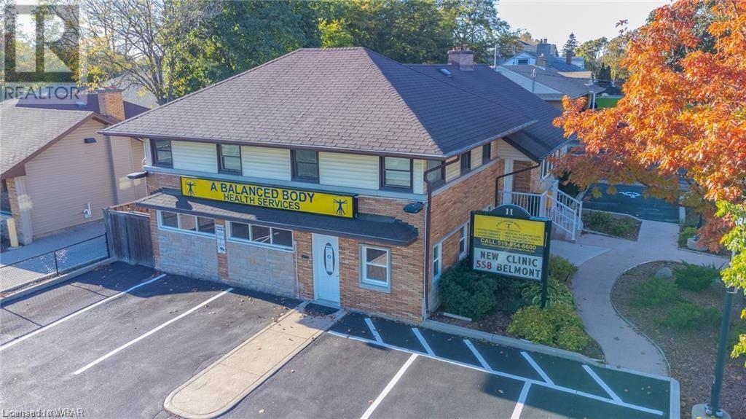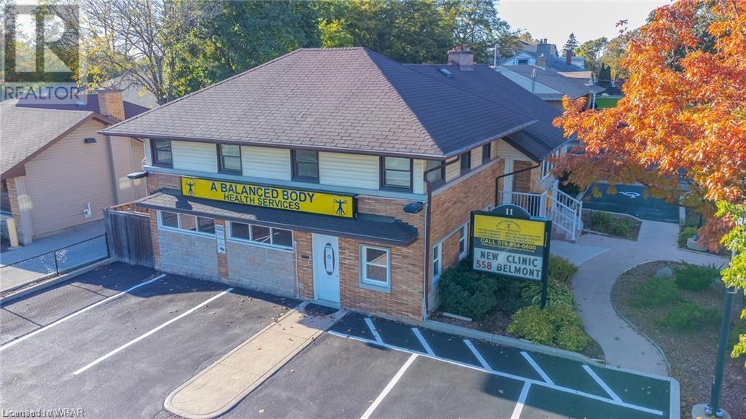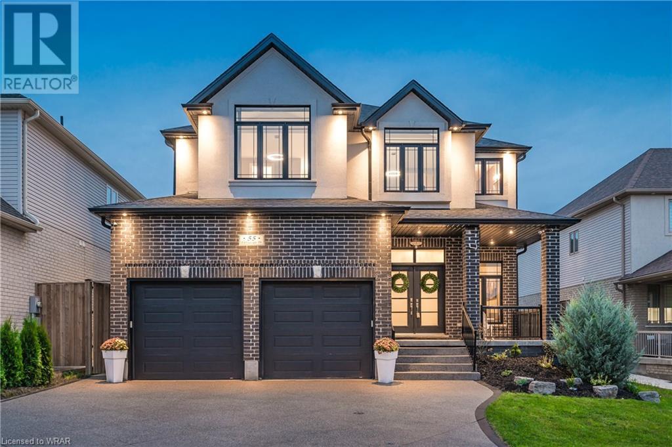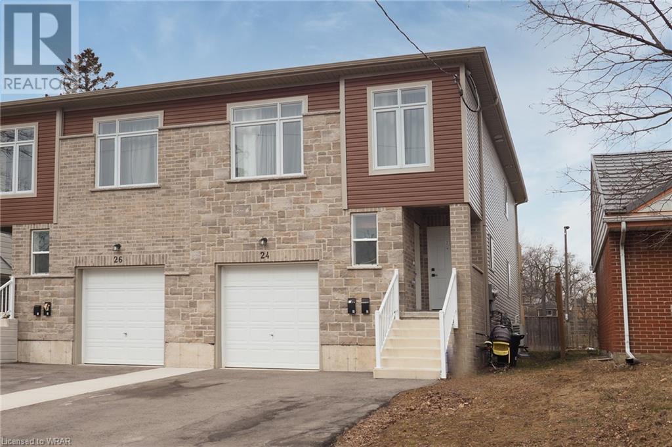Houses for Sale in Kitchener
162 Shaded Creek Drive Unit# Lot 0032
Kitchener, Ontario
The Timbercrest C by Activa offers 2,786sf. Main floor begins with a large foyer, and conveniently located powder room by the entrance. Main floor mudroom with direct access to the garage. Follow the main hall and enter, into the open concept great room, kitchen and dinette area. Large custom kitchen witch quartz counters, 45 1/2 upper cabinets, pot and pans drawers, kitchen island with breakfast bar, decorative legs and a built in microwave shelf. The second floor offers 4 bedrooms with walk-in closets, 3 full baths and an upper laundry room. Primary suite includes an oversized walk-in closet, a large luxury ensuite with a walk-in 5 x 3 tiled shower with glass enclosure, his and hers sinks in an over-sized vanity and a stand alone soaker tub. Bedroom 3 & 4 share a Jack & Jill style ensuite, and another full bath completes this level. Enjoy the benefits and comforts of a NetZero Ready built home. The unfinished basement includes ceiling height increased by 1ft, rough-in for future bath and egress windows. Sought out location brand new Doon South community Harvest Park. Minutes to Hwy 401, express way, shopping, schools, golfing, walking trails and more. Closing this fall Aug 2024! Sales Office 154 Shaded Creek Dr Kitchener Open Sat/Sun 1-5pm Mon/Tue/Wed 4-7pm. Long weekend hours may vary. (id:46441)
150 Shaded Creek Drive Unit# Lot 0029
Kitchener, Ontario
The Liam T by Activa boasts 2003 sf and is located in the sought-out Brand New Doon South community Harvest Park. Minutes from Hwy 401, parks, nature walks, shopping, schools, transit and more. This home features 4 Bedrooms, upper level laundry, 2 1/2 baths and a single car garage. The Main floor begins with a large foyer, a powder room conveniently located by the garage entrance. The main living area is an open concept floor plan with 9ft ceilings, large custom Kitchen with an island and granite counter tops. Dinette and a great room complete this level. Main floor is carpet free finished with high quality wide vinyl planks (woodgrain). Quality ceramic tiles in all baths & laundry. Second floor features 4 bedrooms, 2 full baths and laundry room. The Primary suite includes a large Ensuite with a walk-in tile shower with glass enclosure and a vanity with his and hers sinks. Also, in the master suite you will find an extra large walk-in closet. This home is under construction and has all finishes selected by the builder's designers. Enjoy the benefits and comfort of a NetZero Ready built home. The unfinished basement includes ceiling height increased by 1ft , rough-in for future bath and egress windows. Closing Aug 2024 Sales office at 154 Shaded Creek Drive Kitchener Open Sat/Sun 1-5pm Mon/Tue/Wed/ 4-7pm. Long weekend hours may vary. (id:46441)
28 & 32 Stirling Avenue S
Kitchener, Ontario
A little over 1/4 acre of high density mixed use zoning lands with 93 ft of frontage on Stirling Ave S and 140 ft overlooking LRT stop on Charles St . Prime development lot in the middle of Kitchener's next massive redevelopment area. LRT station adjacent to the property. New 932 unit twin tower development starting across the street with grocery store and other commercial retail and service. (id:46441)
28 & 32 Stirling Avenue S
Kitchener, Ontario
A little over 1/4 acre of high density mixed use zoning lands with 93 ft of frontage on Stirling Ave S and 140 ft overlooking LRT stop on Charles St . Prime development lot in the middle of Kitchener's next massive redevelopment area. LRT station adjacent to the property. New 932 unit twin tower development starting across the street with grocery store and other commercial retail and service. (id:46441)
596 Florencedale Crescent Crescent
Kitchener, Ontario
Welcome to 596 Florencedale Crescent located in the Trussler area of Kitchener. This lower level, 2 bedroom unit is completely move-in ready and has been impeccably maintained. The basement unit features an open concept layout with a beautifully updated kitchen, neutral paint throughout, ample lighting from the large double doors and a large living room. This unit boasts 2 large bedrooms, a 4-piece updated bathroom and in-suite laundry. This unit is completely carpet free and fully furnished. Additionally, tenants will enjoy complimentary high-speed internet access for their convenience. The tenant will have access to the back half of the patio for their use, as well as 2 parking spaces! In close proximity to public transit, shopping, trails, a library and a recreation centre, there is so much to enjoy! Are you a young professional or couple looking for a great property to rent? Look no further! Contact us today to book your showing, and make 596 Florencedale Crescent, home! (id:46441)
1611 Victoria Street N
Kitchener, Ontario
Located Victoria Street North near Lackner. 264 ft frontage on a very busy Victoria Street, surrounded by retail and other commercial and industrial businesses. Municipal services are available per planning dept. PROPERTY COULD BE SEVERED INTO JUST UNDER 2 ONE ACRE PARCELS. (id:46441)
569 Lancaster Street W Unit# 2b
Kitchener, Ontario
Unlock endless possibilities for a multi-stream business model at this exceptional location! Presently home to a thriving vacuum cleaner operation, this property boasts immense potential for retail inclusion, as well as restaurant ventures such as dine-in and quick-service options. With its strategic placement and bustling foot traffic, imagine the fusion of retail, dining, and service offerings to cater to diverse consumer demands. Capitalize on this prime opportunity to establish a dynamic business hub, where customers can shop, dine, and experience unparalleled convenience all under one roof. Embrace the vision of a thriving multi-faceted enterprise in this strategically located space. (id:46441)
1101 Lackner Place Place Unit# 213
Kitchener, Ontario
740sq brand new 1 Bedroom + Large Den terrace unit offers a spacious layout with lots of natural light and perfect office set-up. The bright and spacious living room has a walkout patio allowing you to enjoy the outdoors with an amazing view of the sunset. The large bedroom has a walk-in closet, providing plenty of storage. Kitchen is finished with quartz counters and New Stainless Steel appliances, laundry, Unit is available April 1, parking and storage space included. (id:46441)
11 Belmont Avenue W
Kitchener, Ontario
AAA Location, just a short walk from St Mary's Hospital and on 2 public transit lines. The 3,300+s.f. building features three dedicated entrances, 13 paved parking spaces, fully fenced back yard area with storage shed, newer furnace and A/C, security system and brand new kitchen. Additional features include a fully functional gym area in basement with in floor heating, sauna, steam room, contrast showers, custom built soaking tub and more. Don't miss out on this opportunity to purchase a truly amazing property. (id:46441)
11 Belmont Avenue W
Kitchener, Ontario
Live/Work Duplex recently renovated situated in a AAA Location, located just a short walk from St Mary's Hospital and on 2 public transit lines. The 3,300+s.f. building features three dedicated entrances, currently with spa/clinic layout on lower 2 levels and a 4 bedroom residential home on upper 3 levels. Featuring 13 paved parking spaces, fully fenced back yard area with storage shed, newer furnace and A/C, security system and brand new kitchen. Additional features include a fully functional gym area in basement with in floor heating, sauna, steam room, contrast showers, custom built soaking tub and more. Don't miss out on this opportunity to purchase a truly amazing property. (id:46441)
55 Valleyscape Drive
Kitchener, Ontario
Architected for distinction, as this executive home boasts 4+2 large bedrooms and 4.5 bathrooms, each bedroom with direct access to a bathroom. Exceptional craftsmanship throughout, upon entering you will be immediately captivated by 10-foot ceilings with 8-foot doors throughout. Accentuated by Expansive Windows, High-End Fixtures, Wide Plank Hardwood Flooring, paired with matching Solid Oak Staircase and Adorned with Wrought Iron Spindles are perfect. A striking feature wall with fireplace connects the dining room to the living area, while the gourmet kitchen exudes elegance and functionality. Crafted with meticulous attention to detail, the kitchen boasts internal wood components, soft-close mechanisms, mitred edge granite slabs, and top-tier built-in SS appliances. Walk-in pantry adds to the kitchen's allure. Adjacent to the kitchen, the family room boasts a stunning featured wall with gas fireplace. The main floor also features an office and mudroom. On the second floor you will find 9-foot ceilings and the convenience of a second floor laundry. The grand master bedroom is highlighted by his/her organized walk-in closets, a fireplace feature, and a luxurious 5-piece ensuite complete with a freestanding tub. The bathrooms throughout this home are finished with great taste including; Shower Glass, Vanity’s with Granite/Quartz Counters and Artistic Wall/Floor Tiles. The basement extends the home's functionality, offering a built-in 4K home theatre system with surround sound and electric fireplace. A wet bar rough-in leaves room for potential future projects. Two additional bedrooms and a spacious 3-piece luxury bathroom complete this basement area. Additional features include camera surveillance system with controlled entry, a concrete driveway and patio at the rear, plus much more. Located in a family-friendly neighbourhood with multiple parks, trails, schools, and in close proximity to the 401, this property is a rare opportunity to make it your own. (id:46441)
24 Edgewood Drive
Kitchener, Ontario
Legal Duplex! Purpose-built new in 2022. Conveniently located in Victoria Hills, close to all amenities. Property backs onto Belmont Park. Timeless open concept layouts in both units, outfitted with 9-foot ceilings in the basement. Natural light soaks in through the large windows. Each unit features its own private deck. Other features you'll love include the walk-in closets and the designer kitchens with quartz counters. Both units have signed leases, boasting a gross annual income of $54,000. Each unit has 2 beds and 1 bath. Lower unit comprises main and basement levels and includes garage. Upper unit comprises second level. Utilities in each unit are separately metered and tenants pay their own utilities. The discerning investor will realize the income potential of this newer, low maintenance property with no interior common areas to maintain. The neighbouring property (26 Edgewood Drive) is also available. Photos of Unit #2 are from 26 Edgewood Drive (same layout and finishes, but mirror reversed). (id:46441)

