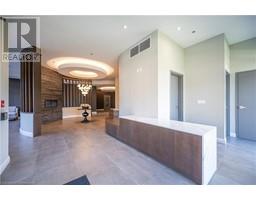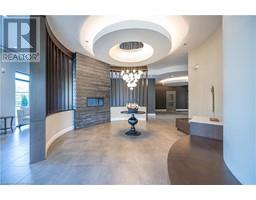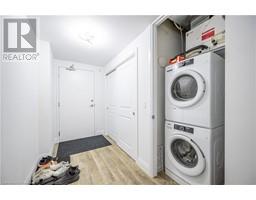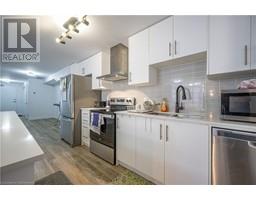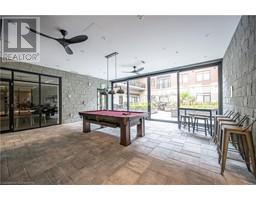1 Redfern Avenue Unit# 310 Hamilton, Ontario L9C 0E6
2 Bedroom
1 Bathroom
898 sqft
Central Air Conditioning
Forced Air
$585,000Maintenance,
$424.46 Monthly
Maintenance,
$424.46 MonthlyWelcome to this 2 bedrooms unit in the Stunning Starward Built Scenic Trails Condo. Bright & Open Concept Floor Plan. Modern Kitchen, Gratinate Countertop On Centre Island Overlooking Liv/Din Rm, Backsplash, Great Appliances, . Primary Bdrm W'4Pc cheater suite with the Double Sink Vanity. 2nd Spacious Bdrm. Don't miss this opportunity to own a luxury unit in Hamilton's Mountview area. Great Amenities: Party Room, Theatre Room, Games Room, Cave (Pool Table/Lounging Area), Wine Rack, Courtyards With Fireplace, Water Fountain, Lounge Chairs, Tables, Seating, Pergola, And Weber Bbq In Each Courtyard. (id:46441)
Property Details
| MLS® Number | 40633251 |
| Property Type | Single Family |
| Amenities Near By | Park, Public Transit, Shopping |
| Features | Balcony |
| Parking Space Total | 1 |
Building
| Bathroom Total | 1 |
| Bedrooms Above Ground | 2 |
| Bedrooms Total | 2 |
| Appliances | Dishwasher, Dryer, Refrigerator, Stove, Washer |
| Basement Type | None |
| Construction Style Attachment | Attached |
| Cooling Type | Central Air Conditioning |
| Exterior Finish | Brick Veneer, Other |
| Heating Fuel | Natural Gas |
| Heating Type | Forced Air |
| Stories Total | 1 |
| Size Interior | 898 Sqft |
| Type | Apartment |
| Utility Water | Municipal Water |
Parking
| Covered | |
| Visitor Parking |
Land
| Acreage | No |
| Land Amenities | Park, Public Transit, Shopping |
| Sewer | Municipal Sewage System |
| Size Total Text | Unknown |
| Zoning Description | R1 |
Rooms
| Level | Type | Length | Width | Dimensions |
|---|---|---|---|---|
| Main Level | 4pc Bathroom | Measurements not available | ||
| Main Level | Kitchen | 15'0'' x 8'6'' | ||
| Main Level | Living Room | 15'0'' x 11'0'' | ||
| Main Level | Dining Room | 13'0'' x 9'0'' | ||
| Main Level | Bedroom | 10'0'' x 8'5'' | ||
| Main Level | Bedroom | 10'5'' x 11'0'' |
https://www.realtor.ca/real-estate/27384203/1-redfern-avenue-unit-310-hamilton
Interested?
Contact us for more information










































