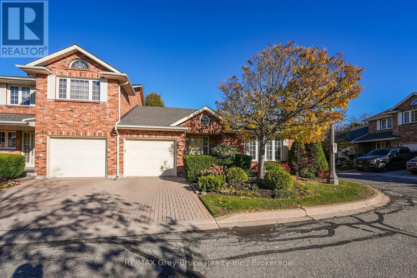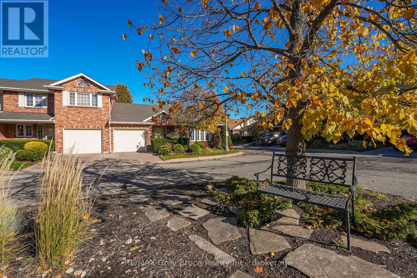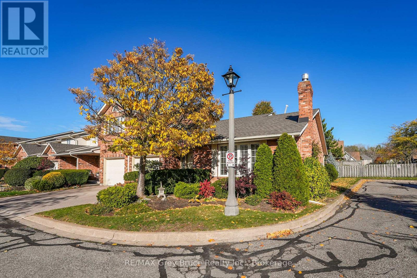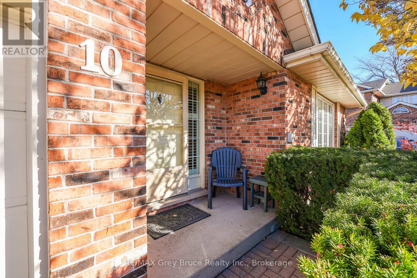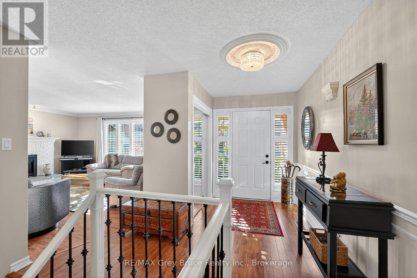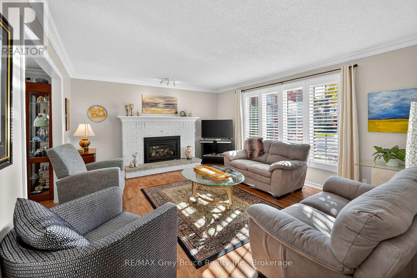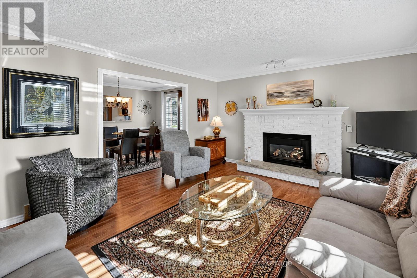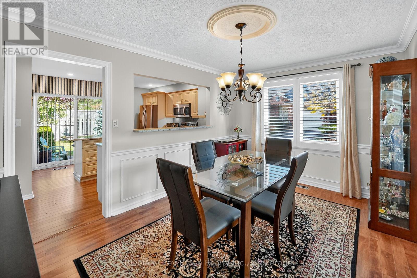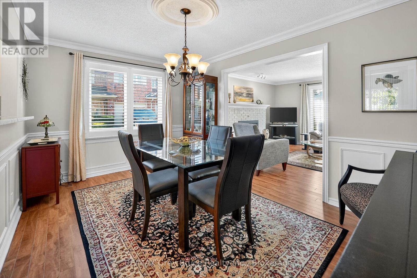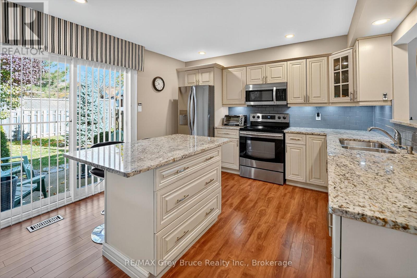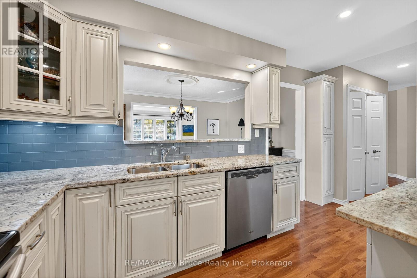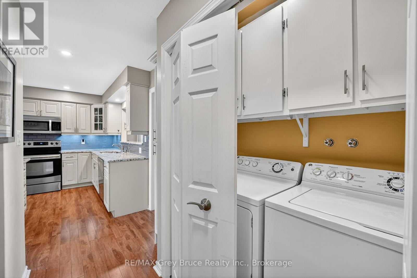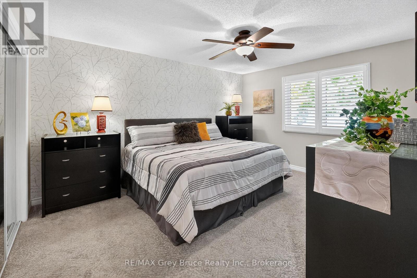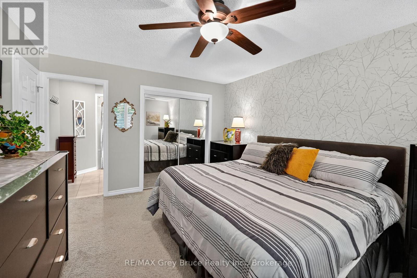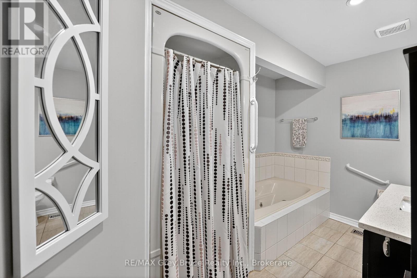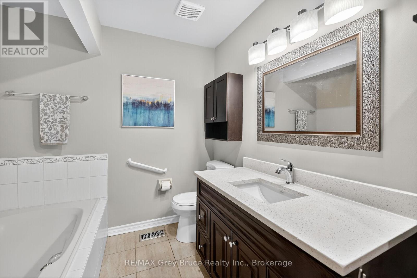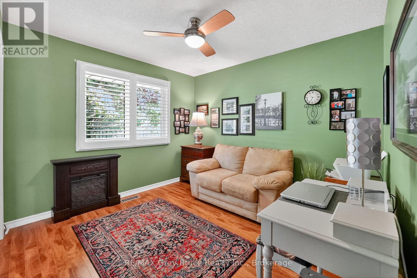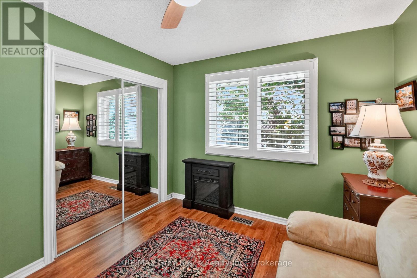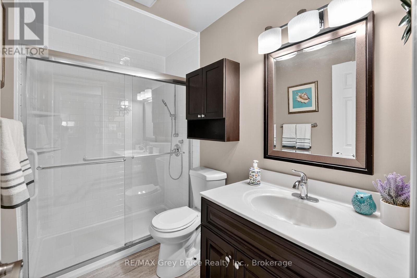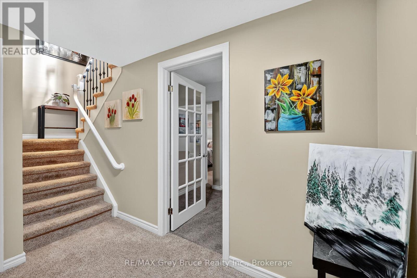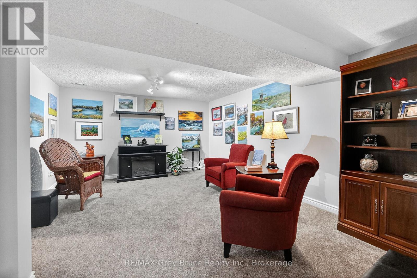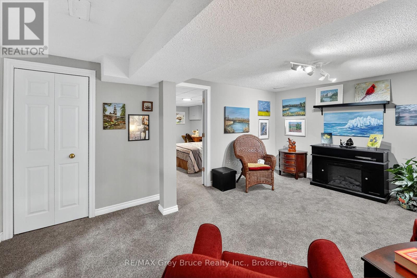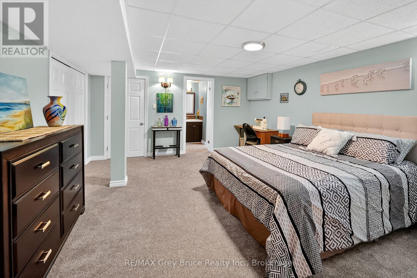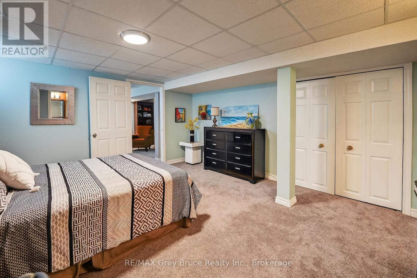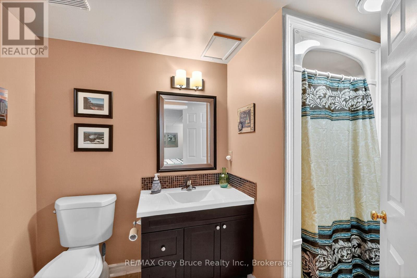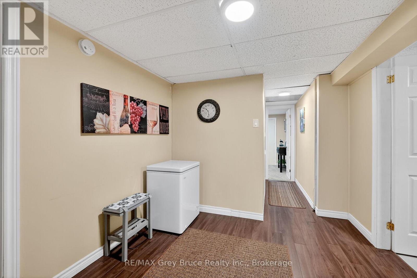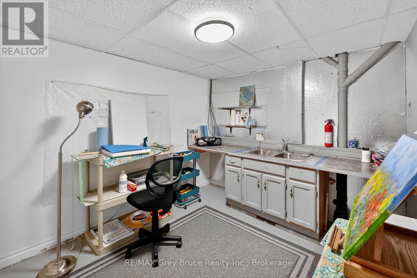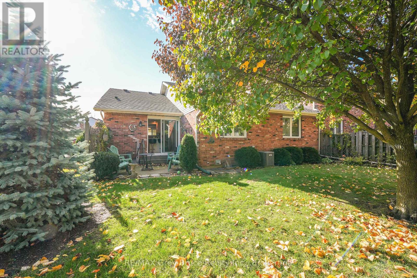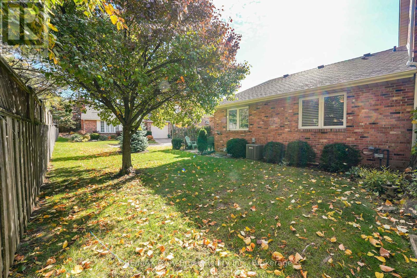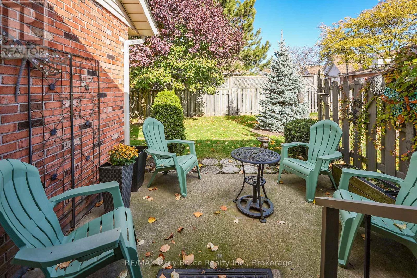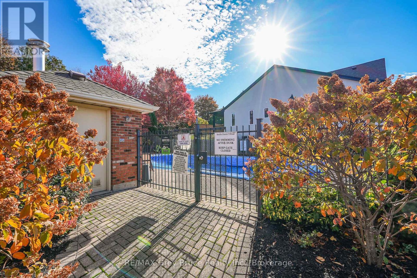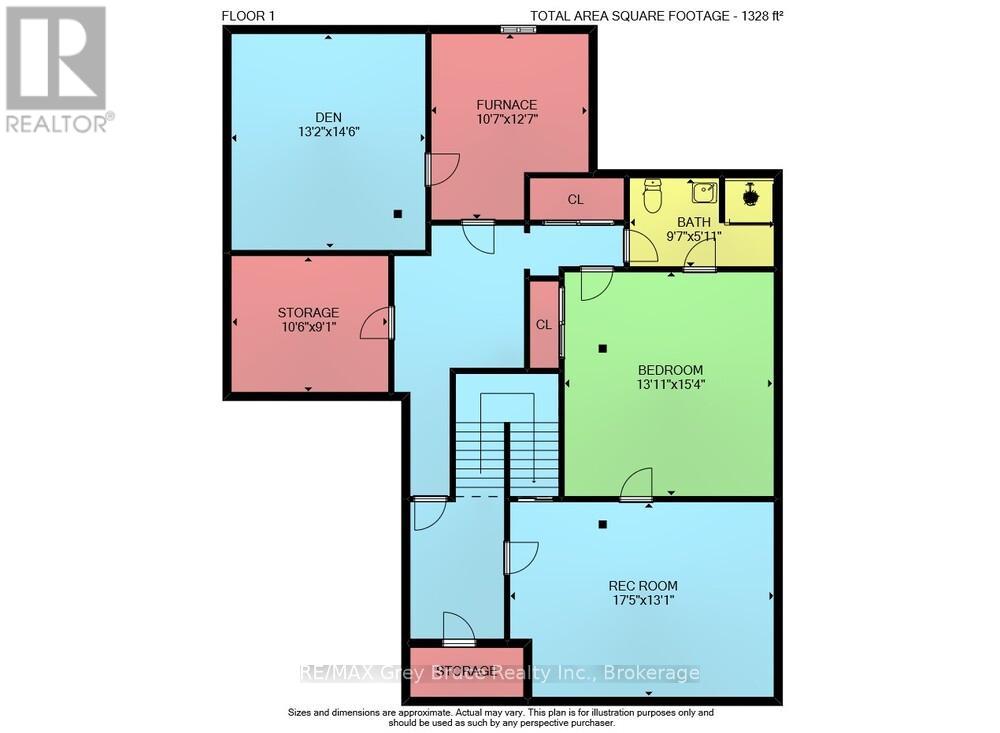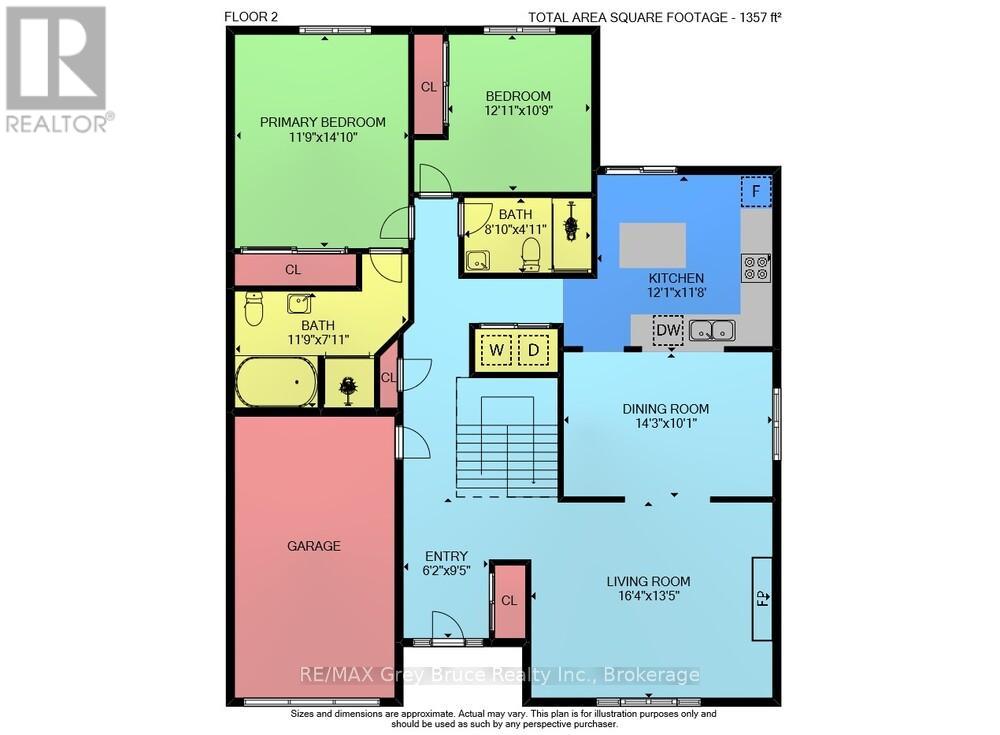10 - 2720 Mewburn Road Niagara Falls (Casey), Ontario L2J 4J5
$589,900Maintenance, Parking, Cable TV, Insurance, Common Area Maintenance
$530 Monthly
Maintenance, Parking, Cable TV, Insurance, Common Area Maintenance
$530 MonthlyWelcome to this stunning and spacious end-unit condo bungalow nestled in one of Niagara Falls most desirable north-end communities. Offering 2 main floor bedrooms and 3 full bathrooms, this home combines comfort, style, and convenience in a beautifully maintained complex featuring lush mature grounds and an inviting outdoor pool. Step inside to an open, airy layout highlighted by a gas fireplace, granite kitchen counters, and quality finishes throughout. The main floor provides effortless living with a bright living/dining area, a well-appointed kitchen, main floor laundry, and easy access to your private rear terrace, perfect for relaxing or entertaining. The finished lower level offers multiple additional spaces, ideal for guests, a home office, workshop, craft room, and recreation area, along with a full bath for added convenience. The attached garage and ample visitor parking complete the package. Enjoy carefree condo living in a tranquil setting close to shopping, restaurants, parks, golf, and quick highway access. This is the perfect blend of elegance, practicality, and lifestyle in the heart of North-End Niagara Falls. Open The Door To Better Living! and arrange for a private showing today! (id:46441)
Property Details
| MLS® Number | X12524066 |
| Property Type | Single Family |
| Community Name | 207 - Casey |
| Amenities Near By | Golf Nearby, Hospital, Park, Public Transit |
| Community Features | Pets Allowed With Restrictions |
| Equipment Type | Water Heater |
| Parking Space Total | 2 |
| Pool Type | Outdoor Pool |
| Rental Equipment Type | Water Heater |
Building
| Bathroom Total | 3 |
| Bedrooms Above Ground | 2 |
| Bedrooms Total | 2 |
| Age | 31 To 50 Years |
| Amenities | Visitor Parking, Fireplace(s) |
| Appliances | Garage Door Opener Remote(s), Water Meter, All, Dishwasher, Dryer, Freezer, Garage Door Opener, Microwave, Stove, Washer, Window Coverings, Refrigerator |
| Architectural Style | Bungalow |
| Basement Development | Finished |
| Basement Type | Full (finished) |
| Cooling Type | Central Air Conditioning |
| Exterior Finish | Brick |
| Fireplace Present | Yes |
| Fireplace Total | 1 |
| Foundation Type | Poured Concrete |
| Heating Fuel | Natural Gas |
| Heating Type | Forced Air |
| Stories Total | 1 |
| Size Interior | 1200 - 1399 Sqft |
| Type | Row / Townhouse |
Parking
| Attached Garage | |
| Garage |
Land
| Acreage | No |
| Land Amenities | Golf Nearby, Hospital, Park, Public Transit |
| Landscape Features | Landscaped |
Rooms
| Level | Type | Length | Width | Dimensions |
|---|---|---|---|---|
| Lower Level | Recreational, Games Room | 5.3 m | 3.99 m | 5.3 m x 3.99 m |
| Lower Level | Office | 4.24 m | 4.67 m | 4.24 m x 4.67 m |
| Lower Level | Den | 4.01 m | 4.42 m | 4.01 m x 4.42 m |
| Lower Level | Workshop | 3.2 m | 2.77 m | 3.2 m x 2.77 m |
| Main Level | Living Room | 4.98 m | 4.1 m | 4.98 m x 4.1 m |
| Main Level | Dining Room | 4.34 m | 3.07 m | 4.34 m x 3.07 m |
| Main Level | Kitchen | 3.68 m | 3.56 m | 3.68 m x 3.56 m |
| Main Level | Bedroom | 4.52 m | 358 m | 4.52 m x 358 m |
| Main Level | Bedroom 2 | 3.94 m | 3.27 m | 3.94 m x 3.27 m |
https://www.realtor.ca/real-estate/29082519/10-2720-mewburn-road-niagara-falls-casey-207-casey
Interested?
Contact us for more information

