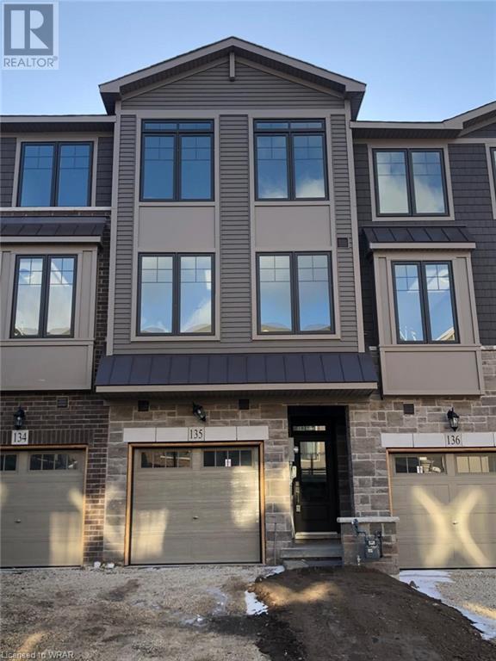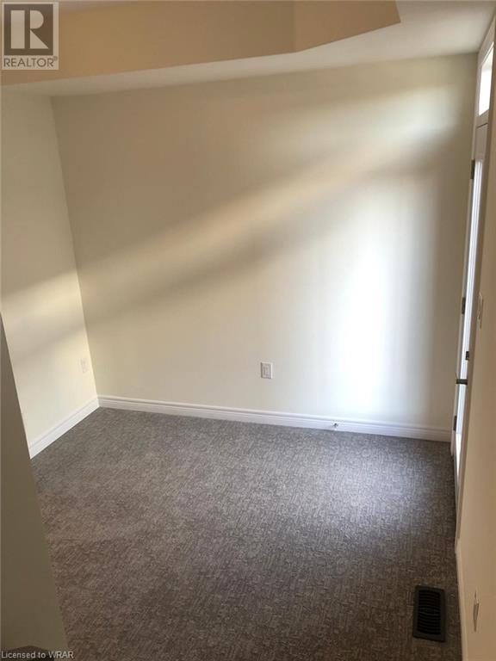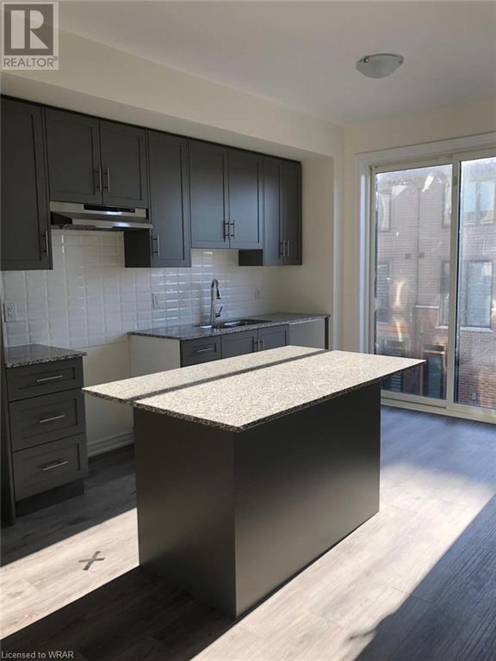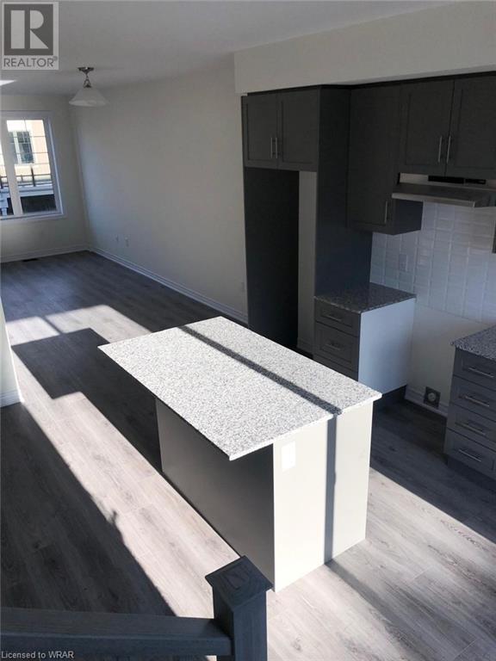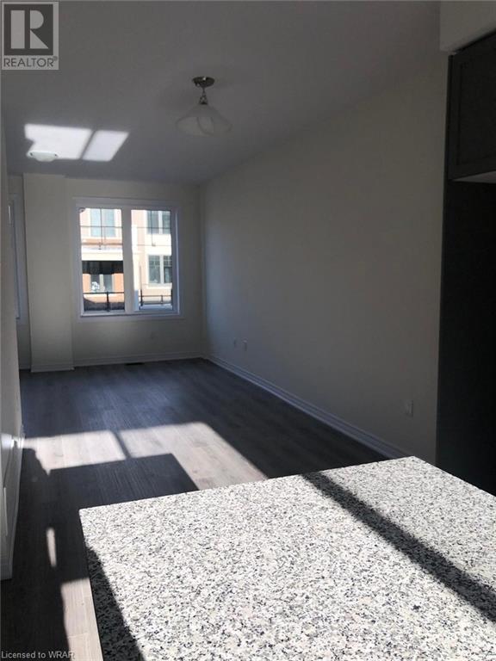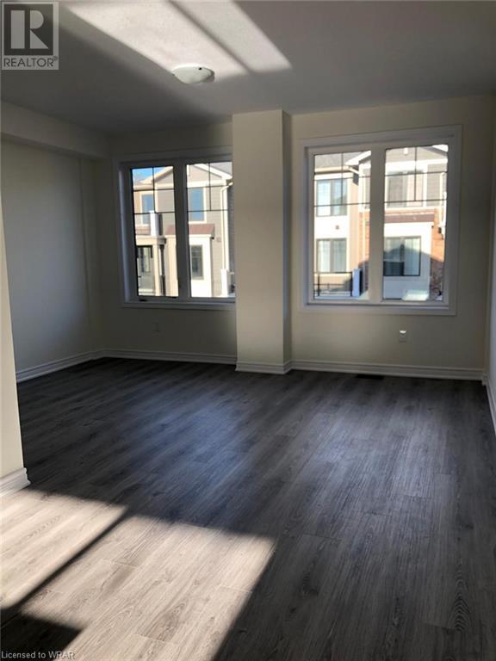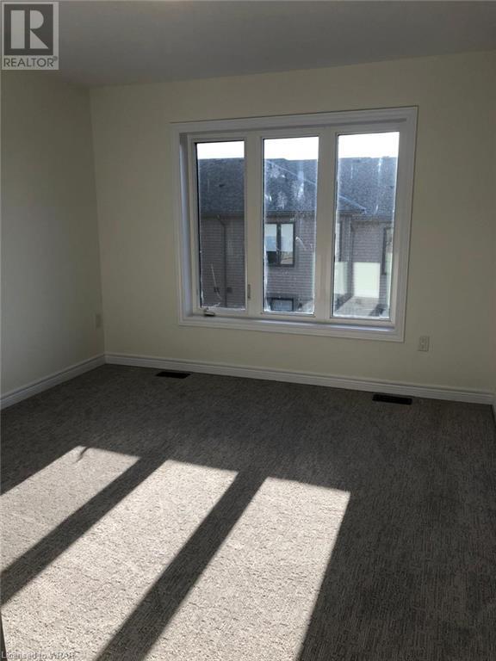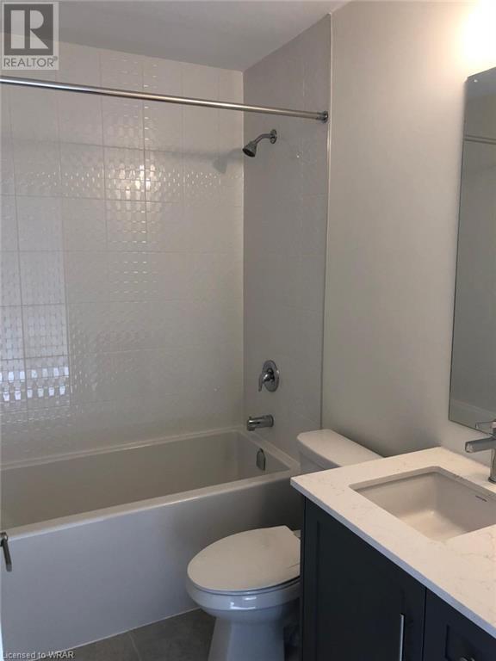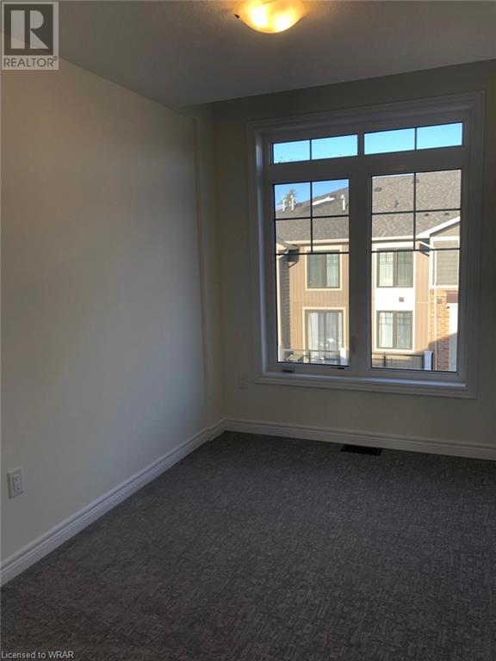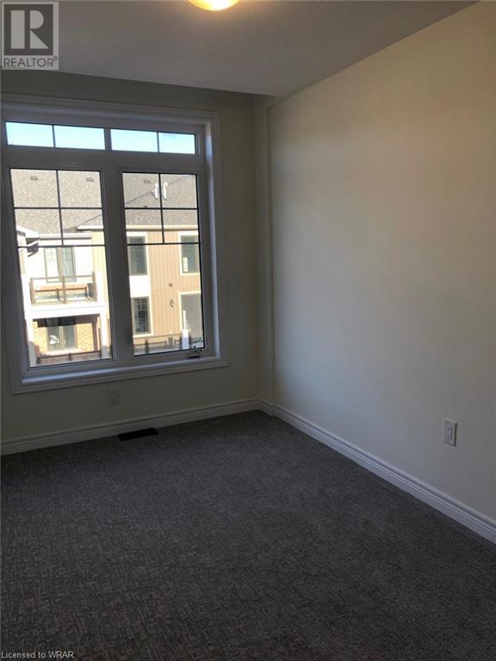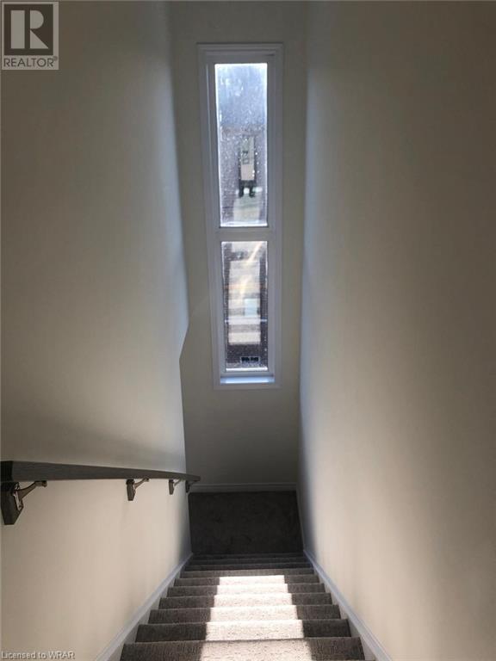3 Bedroom
2 Bathroom
1550
3 Level
Central Air Conditioning
Forced Air
$2,800 Monthly
Gorgeous brand-new townhome for lease!! Contemporary finishes and a open concept design, approx 1550 sqft finished area plus the basement available immediately. on the main level, you will have an open hallway with an extra space which you may be able to use it as a play area or an office, the main living area on the 2nd floor has a spacious kitchne, dining area and a separate living room space with a large window. The bedroom area is completely separated from the other spaces on the 3rd floor and each rooms have generous size and their own privacy. This new community is just steps away from amenities such as Wal-Mart, restaurant, Home Depot, Canadian Tires, shops, restaurants, and more!. Centrally located and very convenient. Minutes from Hwy 401,, major streets, Kitchener, Guelph, and more! Enjoy the convenience and don't delay to Apply! The utilities and rental item are tenant's responsibility . (id:46441)
Property Details
|
MLS® Number
|
40561568 |
|
Property Type
|
Single Family |
|
Amenities Near By
|
Park, Public Transit, Shopping |
|
Equipment Type
|
Furnace, Rental Water Softener |
|
Parking Space Total
|
2 |
|
Rental Equipment Type
|
Furnace, Rental Water Softener |
Building
|
Bathroom Total
|
2 |
|
Bedrooms Above Ground
|
3 |
|
Bedrooms Total
|
3 |
|
Appliances
|
Dishwasher, Dryer, Refrigerator, Water Meter, Water Softener, Washer, Hood Fan |
|
Architectural Style
|
3 Level |
|
Basement Development
|
Unfinished |
|
Basement Type
|
Full (unfinished) |
|
Constructed Date
|
2024 |
|
Construction Style Attachment
|
Attached |
|
Cooling Type
|
Central Air Conditioning |
|
Exterior Finish
|
Brick, Other, Stucco, Vinyl Siding |
|
Foundation Type
|
Poured Concrete |
|
Half Bath Total
|
1 |
|
Heating Fuel
|
Natural Gas |
|
Heating Type
|
Forced Air |
|
Stories Total
|
3 |
|
Size Interior
|
1550 |
|
Type
|
Row / Townhouse |
|
Utility Water
|
Municipal Water |
Parking
Land
|
Access Type
|
Highway Access |
|
Acreage
|
No |
|
Land Amenities
|
Park, Public Transit, Shopping |
|
Sewer
|
Municipal Sewage System |
|
Zoning Description
|
Rm3 |
Rooms
| Level |
Type |
Length |
Width |
Dimensions |
|
Second Level |
2pc Bathroom |
|
|
Measurements not available |
|
Second Level |
Living Room |
|
|
15'2'' x 11'4'' |
|
Second Level |
Dinette |
|
|
8'8'' x 9'8'' |
|
Second Level |
Kitchen |
|
|
11'1'' x 14'4'' |
|
Third Level |
4pc Bathroom |
|
|
Measurements not available |
|
Third Level |
Bedroom |
|
|
7'4'' x 11'4'' |
|
Third Level |
Bedroom |
|
|
7'4'' x 12'9'' |
|
Third Level |
Primary Bedroom |
|
|
11'1'' x 12'0'' |
|
Main Level |
Laundry Room |
|
|
Measurements not available |
|
Main Level |
Den |
|
|
8'10'' x 9'2'' |
https://www.realtor.ca/real-estate/26672547/10-birmingham-drive-unit-135-cambridge

