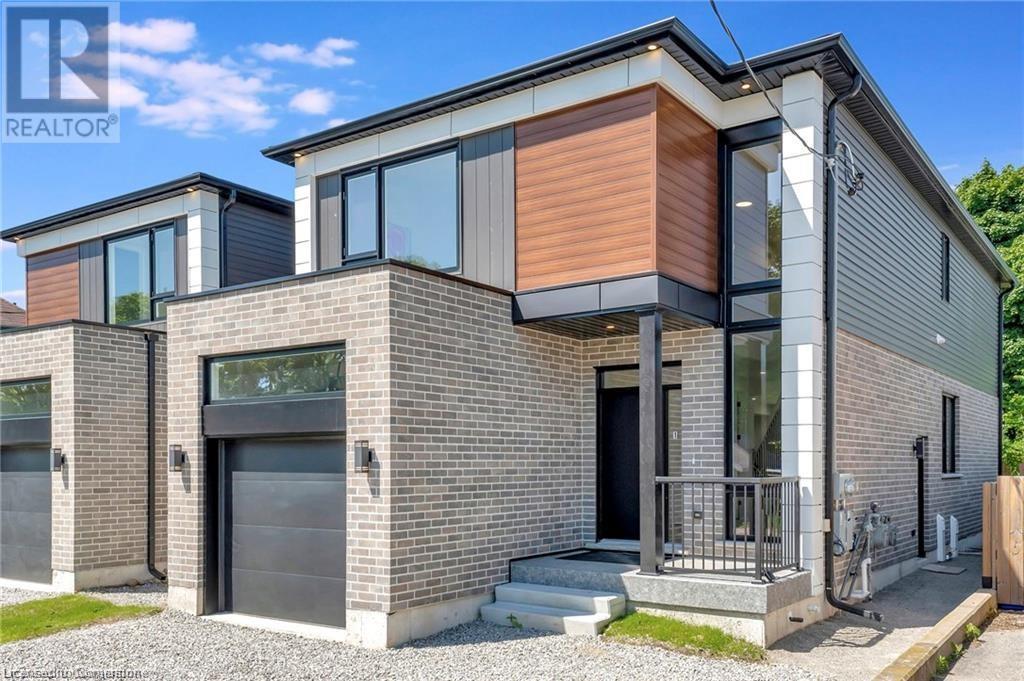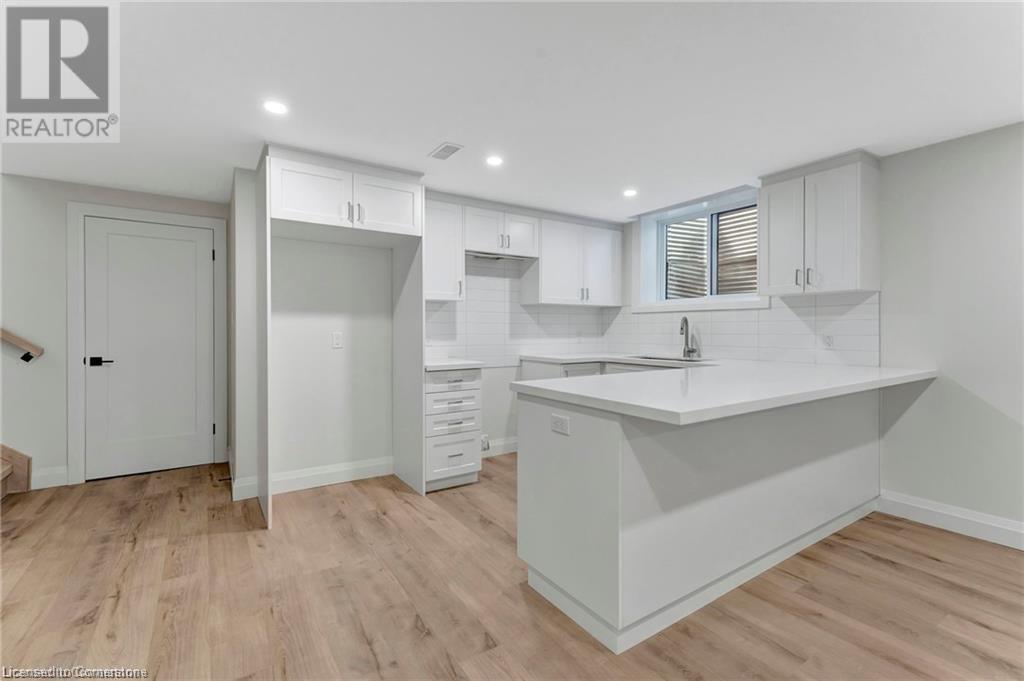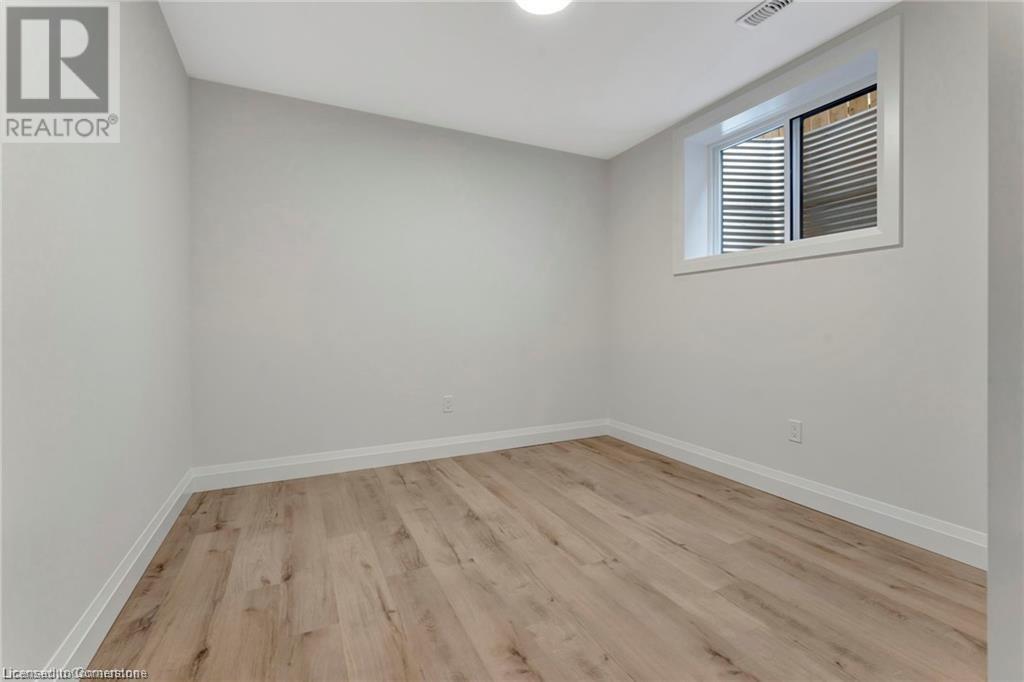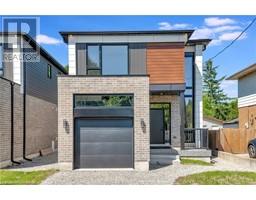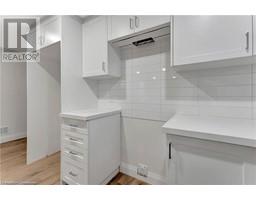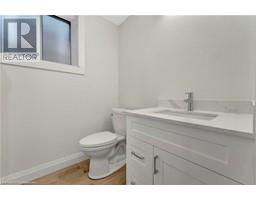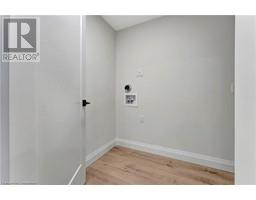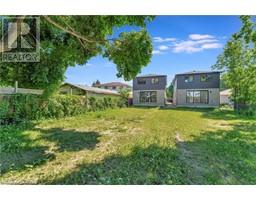10 Blain Avenue Unit# Lower Cambridge, Ontario N1R 1B6
2 Bedroom
1 Bathroom
902 sqft
2 Level
None
Forced Air
$1,995 Monthly
Insurance
BRAND NEW LOWER LEVEL UNIT FOR LEASE! This bright and spacious unit is sure to impress. Open concept plan with massive windows allow tons of light to enter. The custom kitchen features quartz counter tops and a large island. 2 spacious bedrooms, full laundry room set up. All hard surface floors throughout. This is a must see! (id:46441)
Property Details
| MLS® Number | 40721551 |
| Property Type | Single Family |
| Amenities Near By | Place Of Worship |
| Community Features | Quiet Area |
| Equipment Type | Water Heater |
| Parking Space Total | 1 |
| Rental Equipment Type | Water Heater |
Building
| Bathroom Total | 1 |
| Bedrooms Below Ground | 2 |
| Bedrooms Total | 2 |
| Architectural Style | 2 Level |
| Basement Development | Finished |
| Basement Type | Full (finished) |
| Constructed Date | 2023 |
| Construction Style Attachment | Detached |
| Cooling Type | None |
| Exterior Finish | Brick, Vinyl Siding |
| Foundation Type | Poured Concrete |
| Heating Fuel | Natural Gas |
| Heating Type | Forced Air |
| Stories Total | 2 |
| Size Interior | 902 Sqft |
| Type | House |
| Utility Water | Municipal Water |
Parking
| Attached Garage |
Land
| Acreage | No |
| Land Amenities | Place Of Worship |
| Sewer | Municipal Sewage System |
| Size Depth | 166 Ft |
| Size Frontage | 32 Ft |
| Size Total Text | Under 1/2 Acre |
| Zoning Description | R4 |
Rooms
| Level | Type | Length | Width | Dimensions |
|---|---|---|---|---|
| Basement | Laundry Room | Measurements not available | ||
| Basement | 4pc Bathroom | Measurements not available | ||
| Basement | Bedroom | 10'0'' x 10'0'' | ||
| Basement | Primary Bedroom | 11'0'' x 10'1'' | ||
| Basement | Kitchen | 23'0'' x 17'0'' |
https://www.realtor.ca/real-estate/28215489/10-blain-avenue-unit-lower-cambridge
Interested?
Contact us for more information


