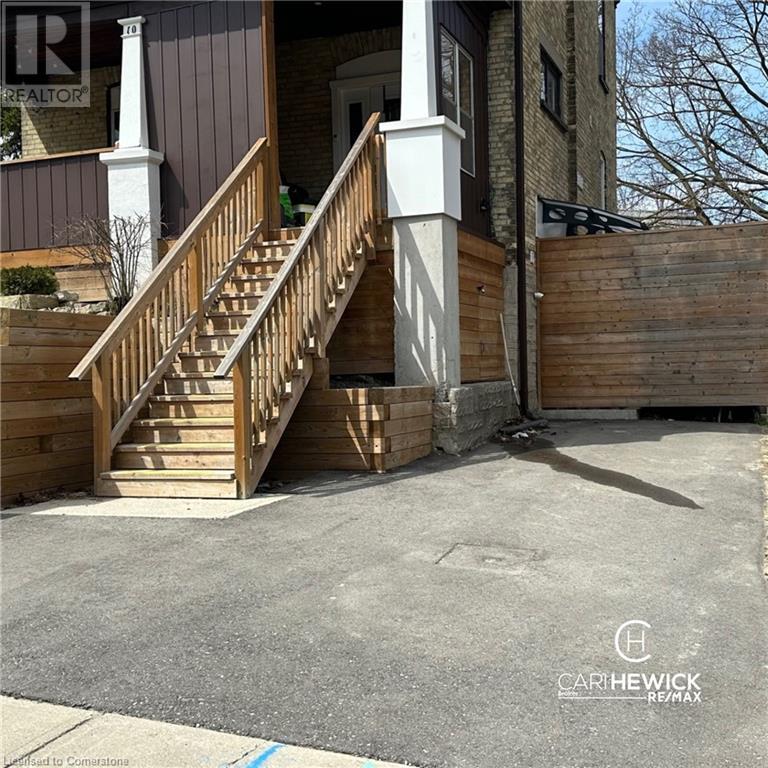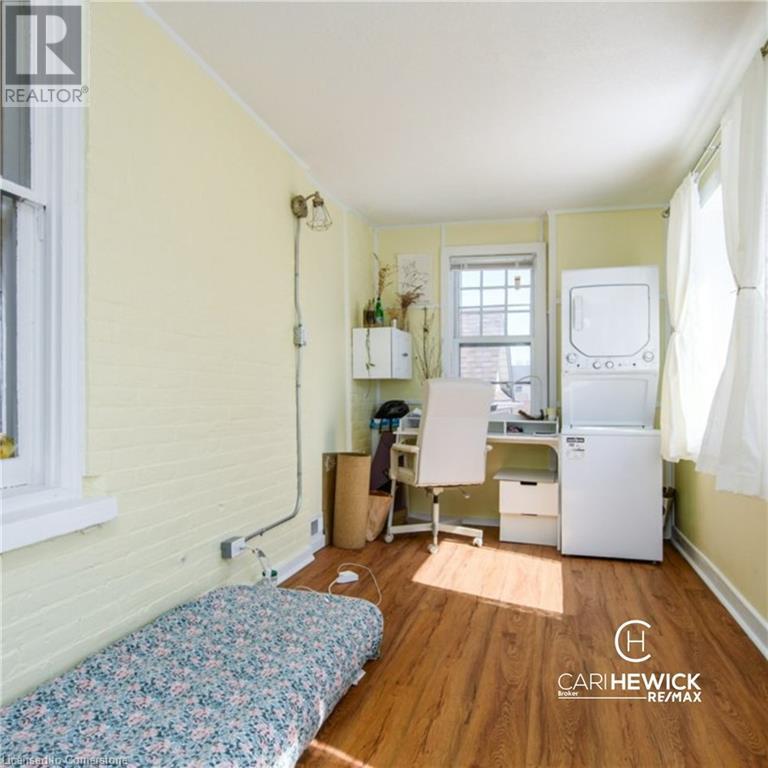10 Shanley Street Unit# C Kitchener, Ontario N2H 5N8
2 Bedroom
1 Bathroom
912 sqft
2 Level
None
Forced Air
$2,000 Monthly
Heat, Property Management, Water, Exterior Maintenance
UNBEATABLE LOCATION!!! Do not miss your chance at calling this newly renovated 2 bedroom apartment in century home with ENSUITE LAUNDRY your new home! Conveniently located between Uptown Waterloo or Downtown Kitchener. Just steps from LRT, Tim Hortons, grocery and pharmacy. Walk to Google, Grand River hospital. Gorgeous, Newly Renovated 2 Bedroom Apartment in Midtown! Large Sunroom Open concept Large windows, high ceilings All Newer Appliances: Fridge, Stove, Microwave, Washer and Dryer Entry-level private front porch and mudroom Carpet free 2 DEDICATED SPOTS $2000 plus hydro *Non-Smoking Unit* (id:46441)
Property Details
| MLS® Number | 40715335 |
| Property Type | Single Family |
| Amenities Near By | Golf Nearby, Hospital, Park, Place Of Worship, Playground, Public Transit, Schools, Shopping |
| Features | Southern Exposure, Balcony |
| Parking Space Total | 2 |
| Structure | Porch |
Building
| Bathroom Total | 1 |
| Bedrooms Above Ground | 2 |
| Bedrooms Total | 2 |
| Appliances | Dryer, Refrigerator, Stove, Washer |
| Architectural Style | 2 Level |
| Basement Type | None |
| Constructed Date | 1891 |
| Construction Style Attachment | Attached |
| Cooling Type | None |
| Exterior Finish | Aluminum Siding, Brick |
| Fire Protection | Smoke Detectors |
| Heating Type | Forced Air |
| Stories Total | 2 |
| Size Interior | 912 Sqft |
| Type | Apartment |
| Utility Water | Municipal Water |
Parking
| Visitor Parking |
Land
| Access Type | Road Access, Highway Access, Highway Nearby |
| Acreage | No |
| Land Amenities | Golf Nearby, Hospital, Park, Place Of Worship, Playground, Public Transit, Schools, Shopping |
| Sewer | Municipal Sewage System |
| Size Frontage | 79 Ft |
| Size Total Text | Under 1/2 Acre |
| Zoning Description | R5 |
Rooms
| Level | Type | Length | Width | Dimensions |
|---|---|---|---|---|
| Second Level | Laundry Room | Measurements not available | ||
| Second Level | Family Room | 13'2'' x 12'2'' | ||
| Second Level | 4pc Bathroom | Measurements not available | ||
| Second Level | Eat In Kitchen | 14'6'' x 11'6'' | ||
| Second Level | Bedroom | 12'0'' x 10'7'' | ||
| Second Level | Primary Bedroom | 12'6'' x 10'4'' |
https://www.realtor.ca/real-estate/28148906/10-shanley-street-unit-c-kitchener
Interested?
Contact us for more information





























