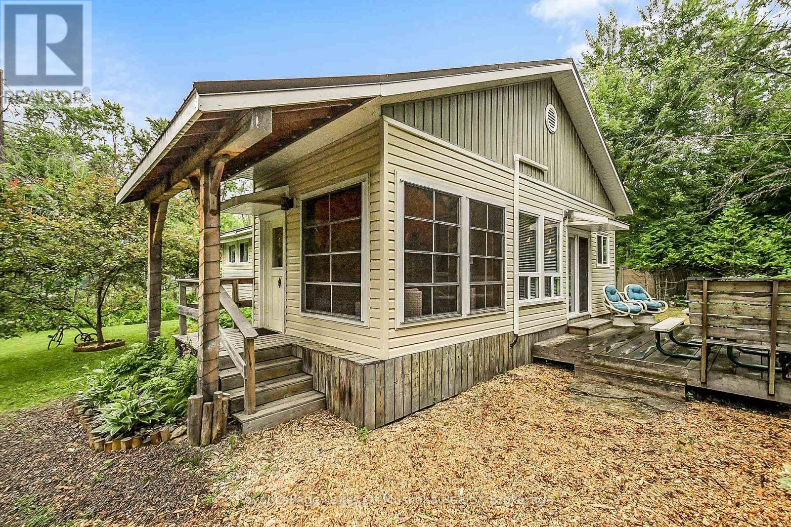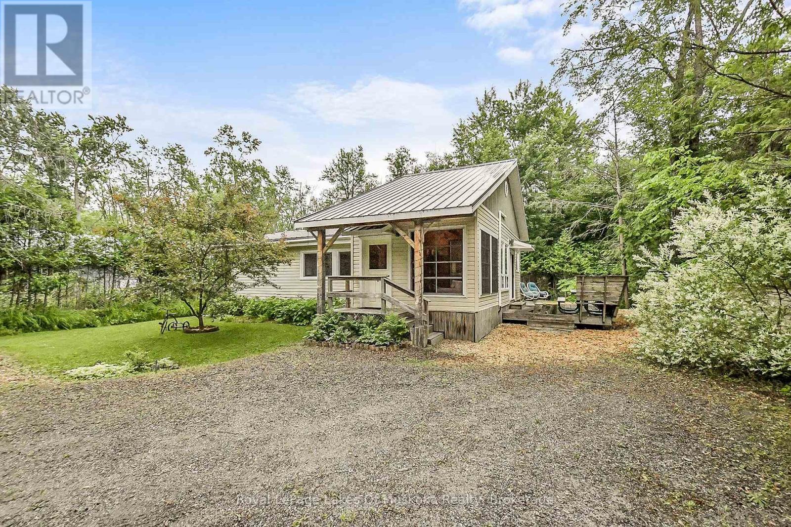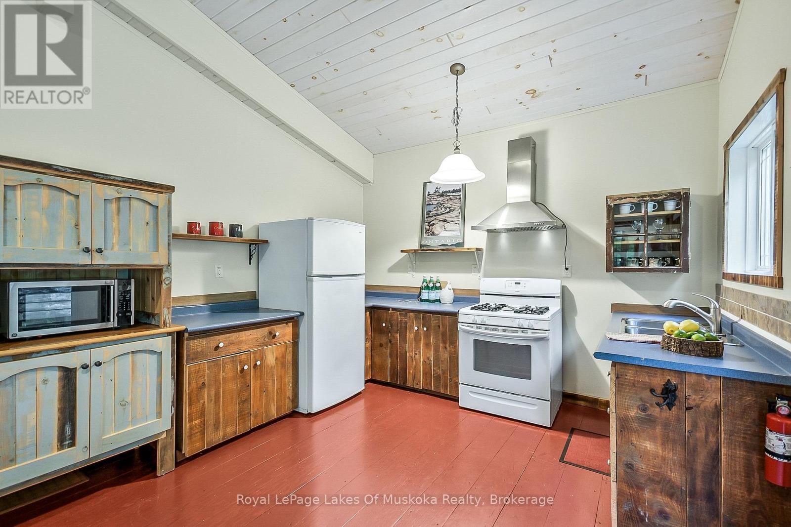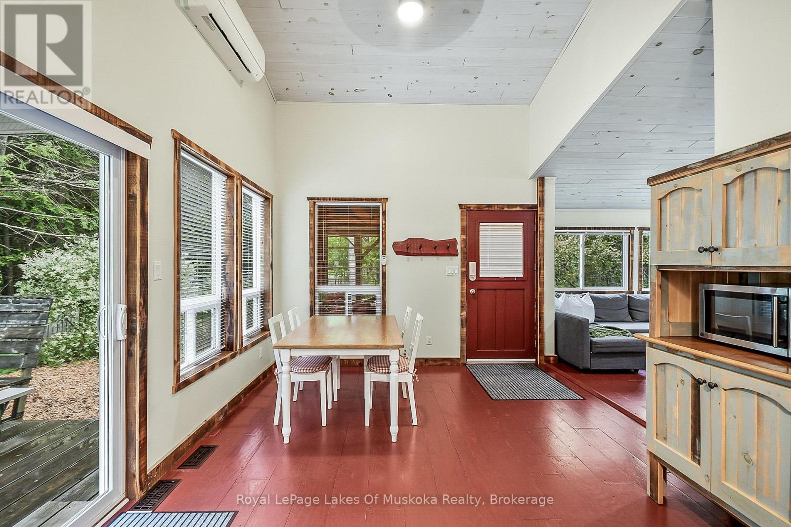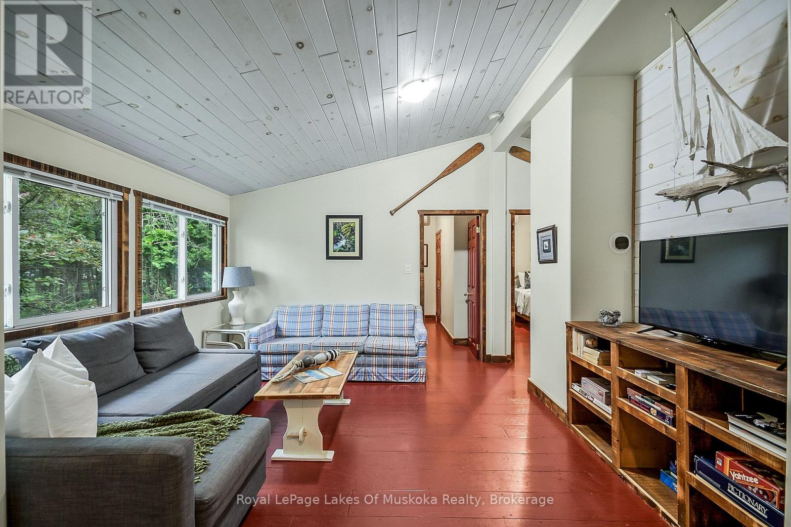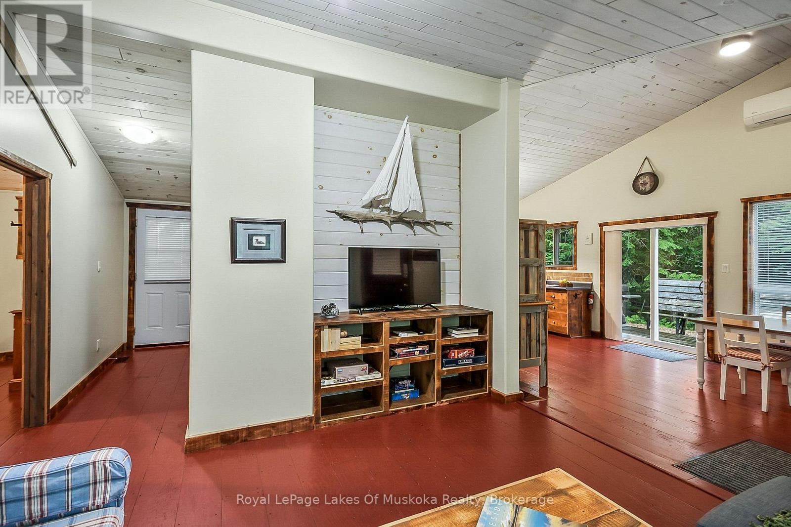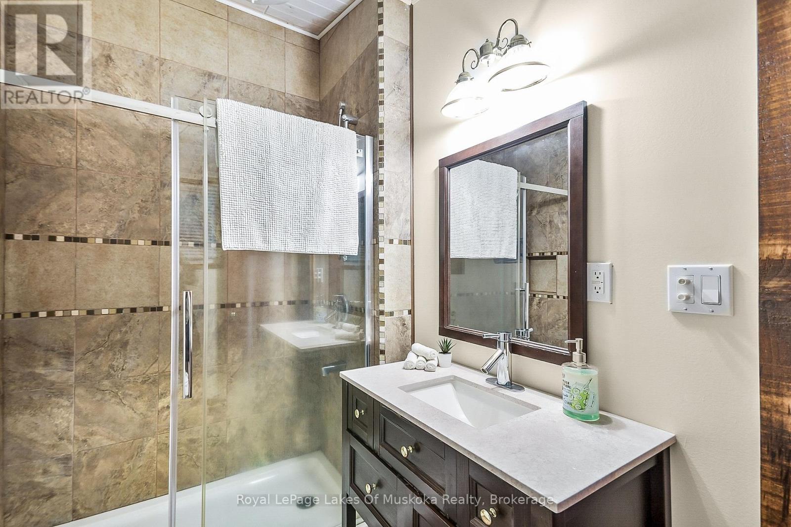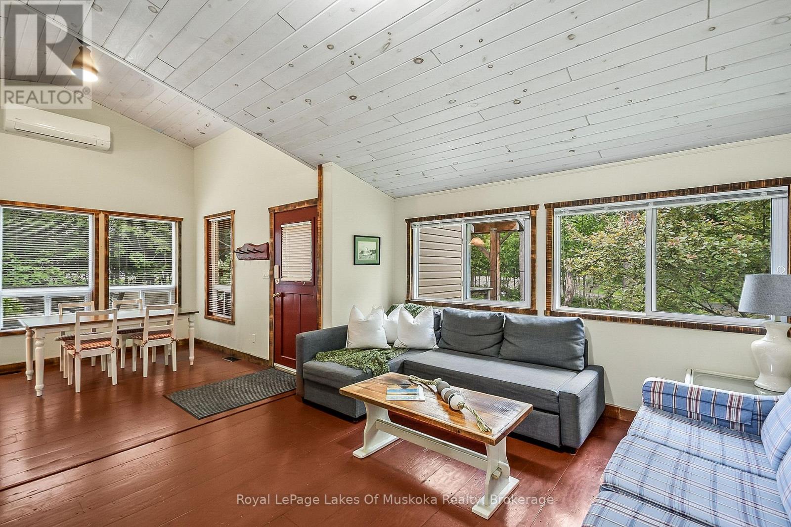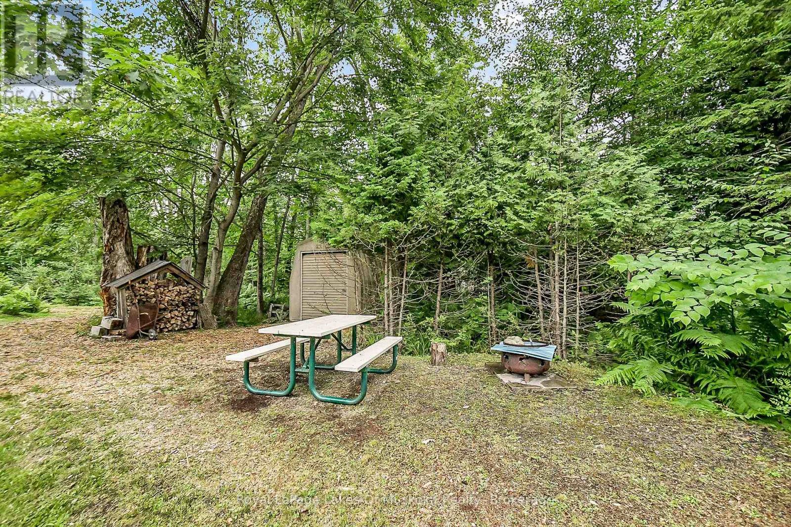2 Bedroom
1 Bathroom
1100 - 1500 sqft
Bungalow
Heat Pump
Landscaped
$625,000
Unlock the potential of this versatile property, ideal as a personal residence, multigenerational family retreat, or a savvy income investment. Meticulously maintained and thoughtfully appointed, it combines charm, efficiency, and low-maintenance living. Property Highlights: Durable Exterior: Metal roofing and vinyl siding offer worry-free upkeep for years to come. Smart Systems: Enjoy modern comfort with three heat pumps for year-round climate control and a septic system installed in 2014. Inviting Interiors: Vaulted ceilings add a sense of spaciousness and charm, with two cozy bedrooms, a full bathroom, and a dedicated laundry room for daily convenience. Prime Muskoka Location: Just steps to Kirby's Beach and the shimmering waters of Lake Muskoka perfect for swimming, boating, and unwinding in nature. Energy-Efficient Features: Includes an on-demand hot water system, vinyl thermopane windows, and a fully spray-foamed concrete block crawl space for optimized insulation. This offering delivers incredible flexibility and lifestyle perks in one of Muskokas most sought-after areas. A hidden gem ready for your next chapter. (id:46441)
Property Details
|
MLS® Number
|
X12340582 |
|
Property Type
|
Single Family |
|
Community Name
|
Muskoka (N) |
|
Amenities Near By
|
Beach |
|
Easement
|
None |
|
Equipment Type
|
Propane Tank |
|
Features
|
Cul-de-sac, Wooded Area, Irregular Lot Size, Level |
|
Parking Space Total
|
6 |
|
Rental Equipment Type
|
Propane Tank |
|
Structure
|
Porch, Shed |
|
View Type
|
View Of Water |
Building
|
Bathroom Total
|
1 |
|
Bedrooms Above Ground
|
2 |
|
Bedrooms Total
|
2 |
|
Age
|
31 To 50 Years |
|
Appliances
|
Water Heater - Tankless, Stove, Window Coverings, Refrigerator |
|
Architectural Style
|
Bungalow |
|
Basement Type
|
Crawl Space |
|
Construction Style Attachment
|
Detached |
|
Exterior Finish
|
Vinyl Siding |
|
Fire Protection
|
Smoke Detectors |
|
Foundation Type
|
Block |
|
Heating Fuel
|
Propane |
|
Heating Type
|
Heat Pump |
|
Stories Total
|
1 |
|
Size Interior
|
1100 - 1500 Sqft |
|
Type
|
House |
|
Utility Power
|
Generator |
|
Utility Water
|
Shared Well |
Parking
Land
|
Access Type
|
Year-round Access |
|
Acreage
|
No |
|
Land Amenities
|
Beach |
|
Landscape Features
|
Landscaped |
|
Sewer
|
Septic System |
|
Size Depth
|
186 Ft |
|
Size Frontage
|
91 Ft |
|
Size Irregular
|
91 X 186 Ft ; 43.29 Ft X 73.03 Ft X 186.34 Ft X 91.29 |
|
Size Total Text
|
91 X 186 Ft ; 43.29 Ft X 73.03 Ft X 186.34 Ft X 91.29|1/2 - 1.99 Acres |
|
Surface Water
|
Lake/pond |
|
Zoning Description
|
Sr1 |
Rooms
| Level |
Type |
Length |
Width |
Dimensions |
|
Main Level |
Kitchen |
3.65 m |
3.47 m |
3.65 m x 3.47 m |
|
Main Level |
Dining Room |
2.44 m |
3.5 m |
2.44 m x 3.5 m |
|
Main Level |
Living Room |
3.72 m |
4.15 m |
3.72 m x 4.15 m |
|
Main Level |
Primary Bedroom |
3.14 m |
3.44 m |
3.14 m x 3.44 m |
|
Main Level |
Bedroom 2 |
3.32 m |
3.44 m |
3.32 m x 3.44 m |
|
Main Level |
Laundry Room |
2.23 m |
2.1 m |
2.23 m x 2.1 m |
|
Main Level |
Sunroom |
2.62 m |
3.54 m |
2.62 m x 3.54 m |
Utilities
|
Cable
|
Available |
|
Electricity
|
Installed |
https://www.realtor.ca/real-estate/28724365/1009-kirbys-beach-road-bracebridge-muskoka-n-muskoka-n

