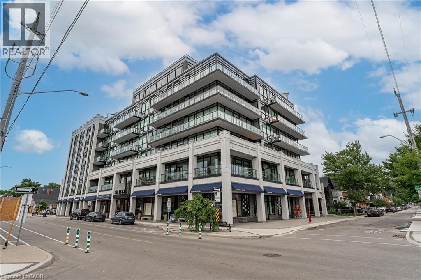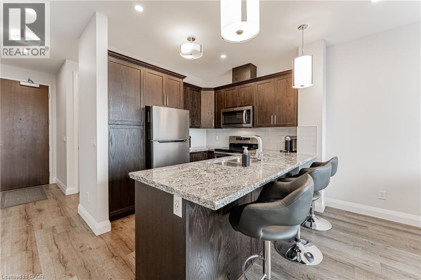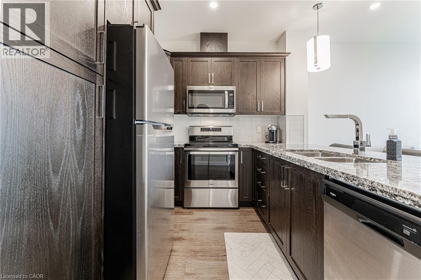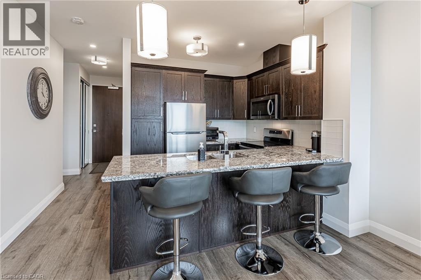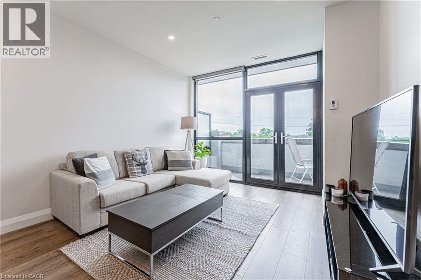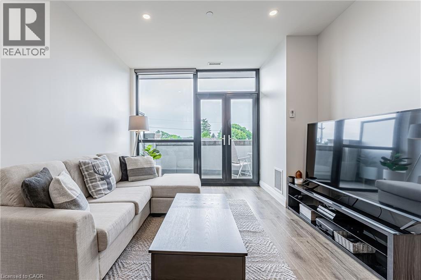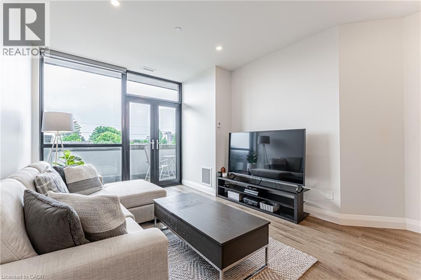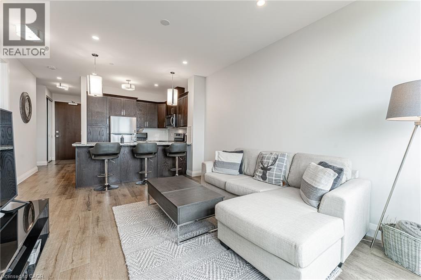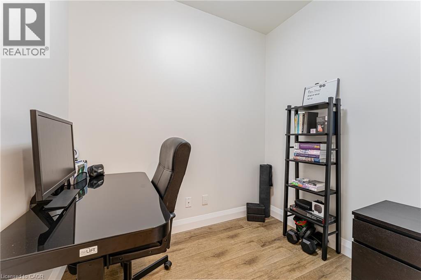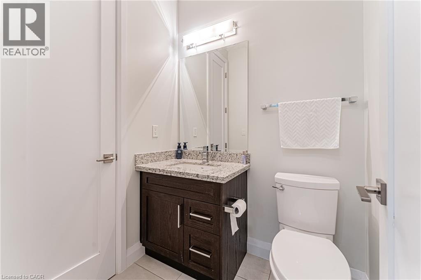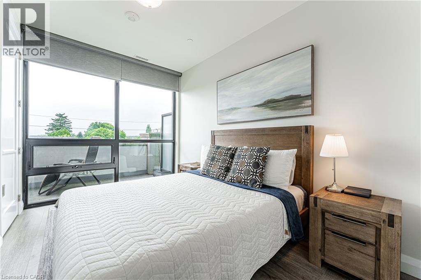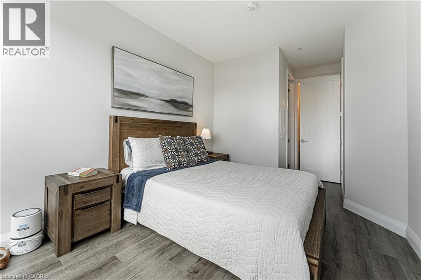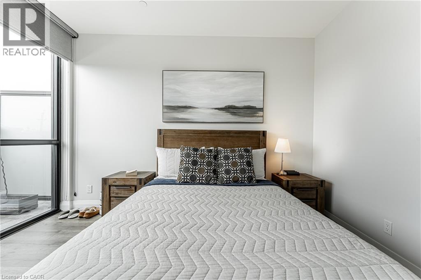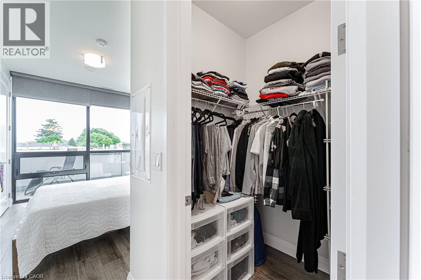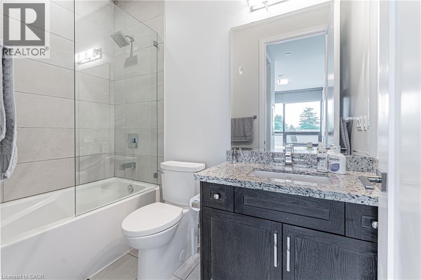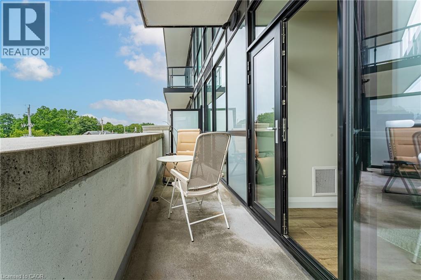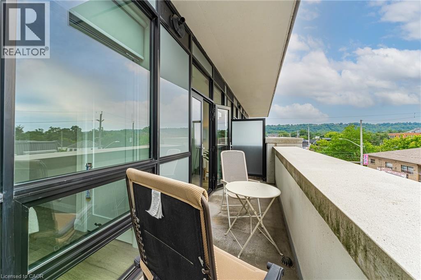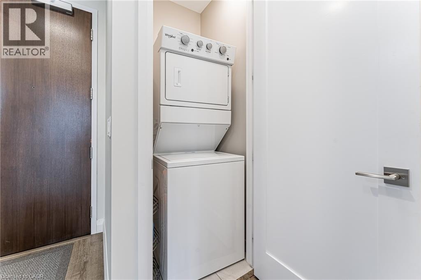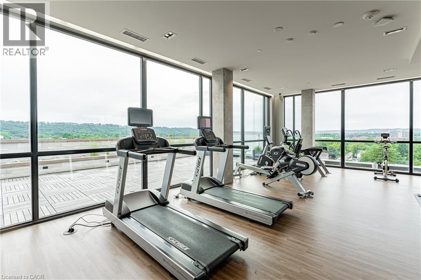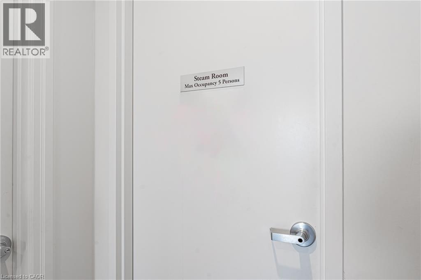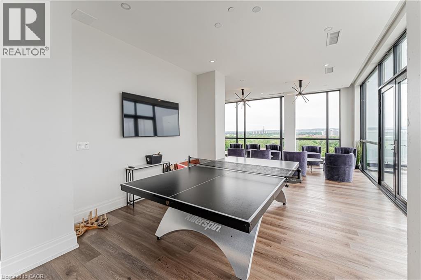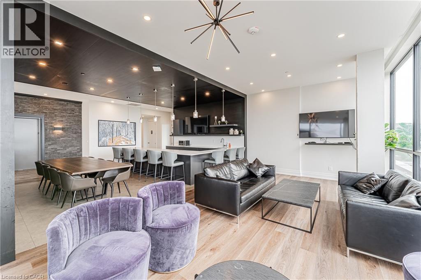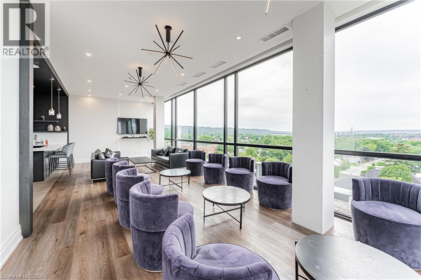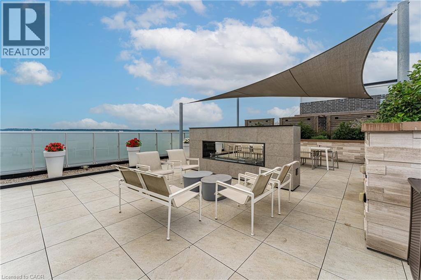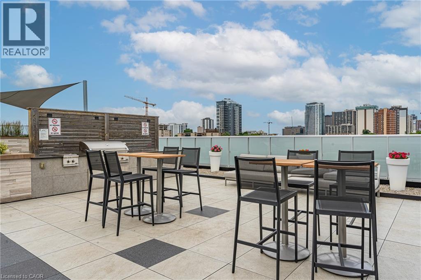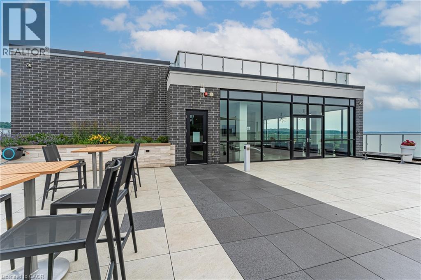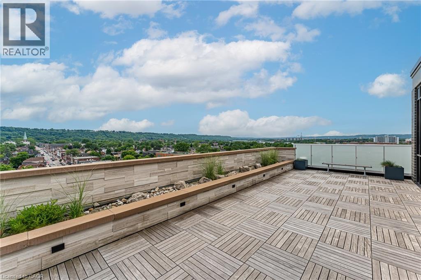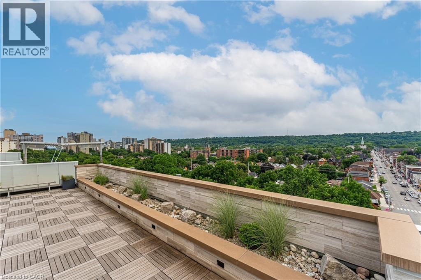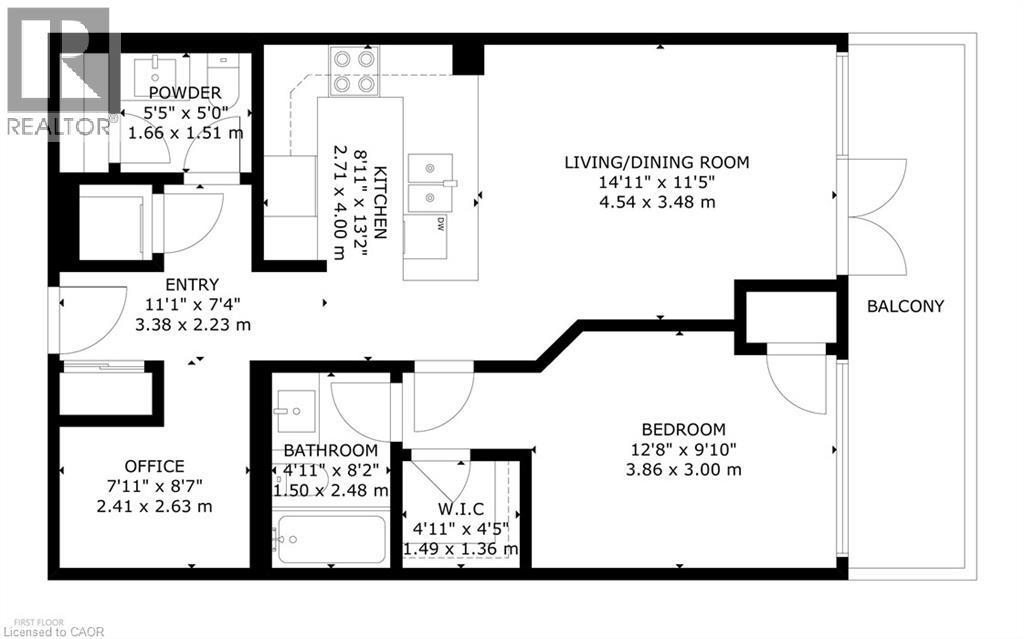2 Bedroom
2 Bathroom
756 sqft
Central Air Conditioning
Forced Air
$2,500 Monthly
Other, See Remarks, Water, Parking
Nestled in the heart of Hamilton's vibrant Locke Street community, this inviting property offers a unique blend of modern comfort and historical charm. One bedroom plus den unit with an ensuite bathroom and walk-in closet, floor to (high) ceiling windows, in suite laundry, powder room and spacious balcony are sure to impress. Situated within walking distance to boutiques, cafes, and lush parks. Close proximity to GO Station, McMaster University and easy access to the 403 highway. Amenities include a large party and game room, gym and steam room, and a charming rooftop patio area perfect for summer barbecues and al fresco dining. Convenient underground parking and storage locker. (id:46441)
Property Details
|
MLS® Number
|
40778502 |
|
Property Type
|
Single Family |
|
Amenities Near By
|
Public Transit |
|
Equipment Type
|
Water Heater |
|
Features
|
Balcony |
|
Parking Space Total
|
1 |
|
Rental Equipment Type
|
Water Heater |
Building
|
Bathroom Total
|
2 |
|
Bedrooms Above Ground
|
1 |
|
Bedrooms Below Ground
|
1 |
|
Bedrooms Total
|
2 |
|
Amenities
|
Exercise Centre, Party Room |
|
Appliances
|
Dishwasher, Dryer, Refrigerator, Stove, Washer, Microwave Built-in, Garage Door Opener |
|
Basement Type
|
None |
|
Construction Material
|
Concrete Block, Concrete Walls |
|
Construction Style Attachment
|
Attached |
|
Cooling Type
|
Central Air Conditioning |
|
Exterior Finish
|
Concrete |
|
Half Bath Total
|
1 |
|
Heating Fuel
|
Natural Gas |
|
Heating Type
|
Forced Air |
|
Stories Total
|
1 |
|
Size Interior
|
756 Sqft |
|
Type
|
Apartment |
|
Utility Water
|
Municipal Water |
Parking
Land
|
Access Type
|
Highway Access |
|
Acreage
|
No |
|
Land Amenities
|
Public Transit |
|
Sewer
|
Municipal Sewage System |
|
Size Total Text
|
Unknown |
|
Zoning Description
|
C5a |
Rooms
| Level |
Type |
Length |
Width |
Dimensions |
|
Main Level |
4pc Bathroom |
|
|
4'11'' x 8'2'' |
|
Main Level |
Bedroom |
|
|
12'8'' x 9'10'' |
|
Main Level |
Living Room/dining Room |
|
|
14'11'' x 11'5'' |
|
Main Level |
Eat In Kitchen |
|
|
8'11'' x 13'2'' |
|
Main Level |
2pc Bathroom |
|
|
5'5'' x 5' |
|
Main Level |
Den |
|
|
7'11'' x 8'7'' |
https://www.realtor.ca/real-estate/28983988/101-locke-street-s-unit-305-hamilton

