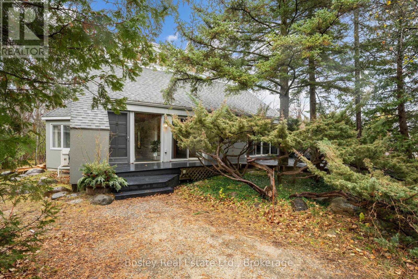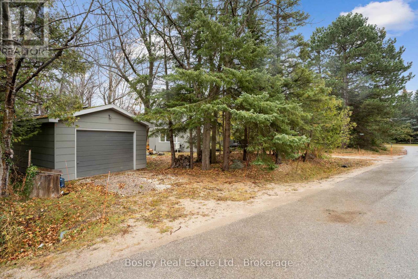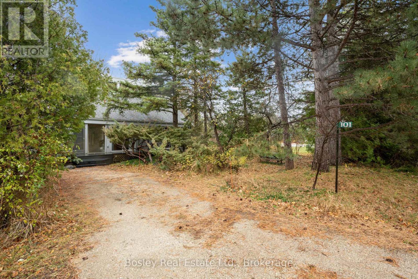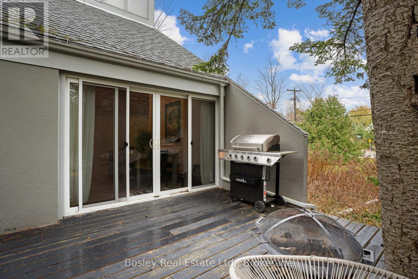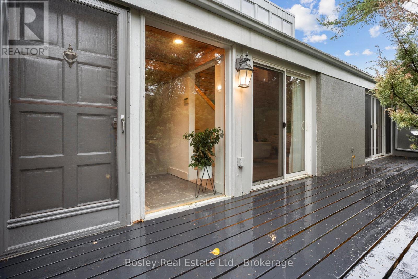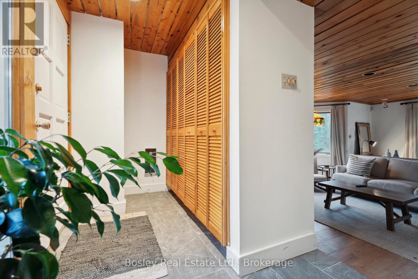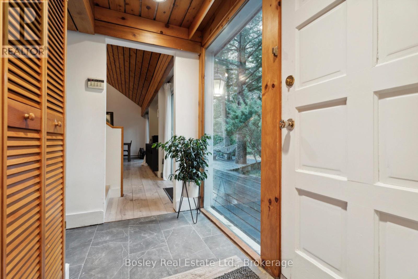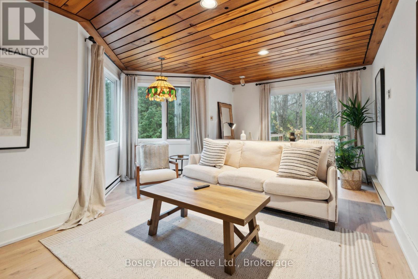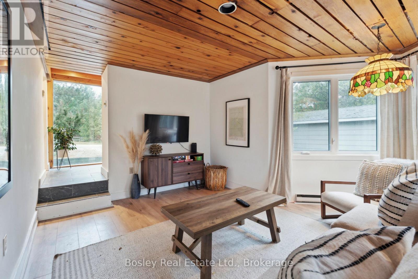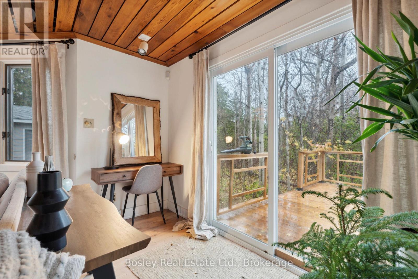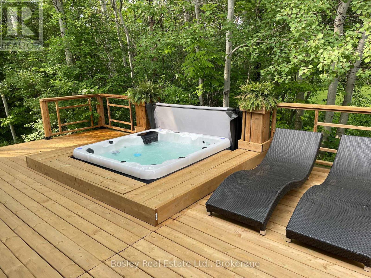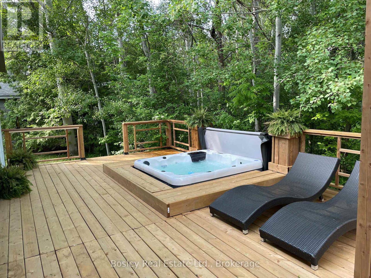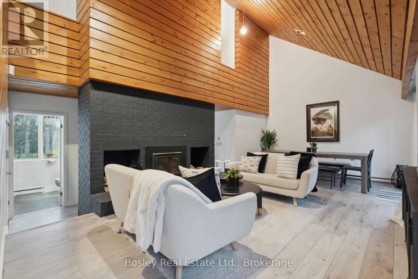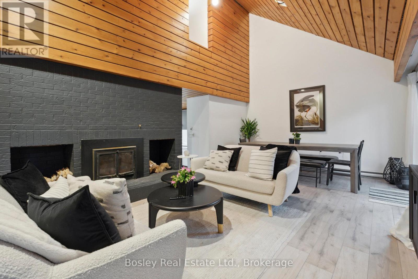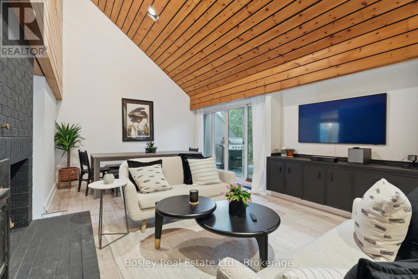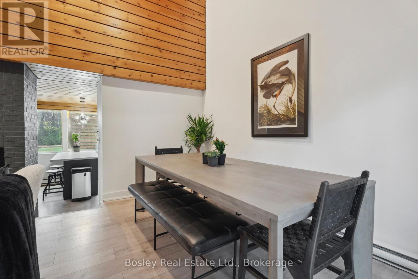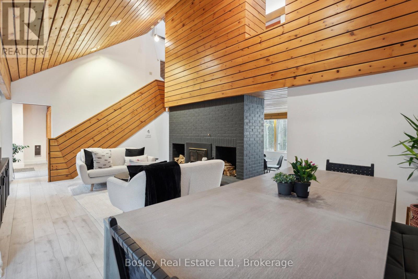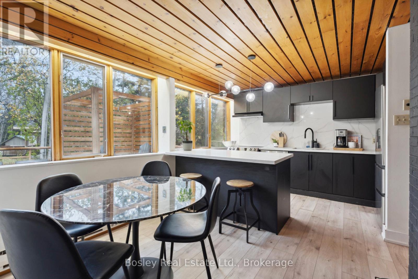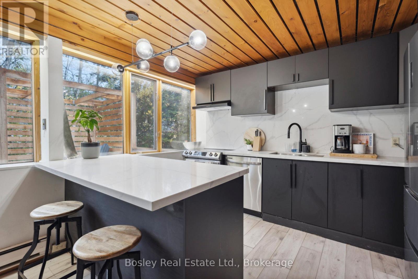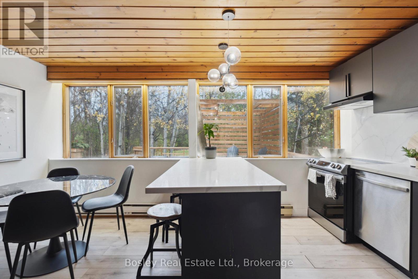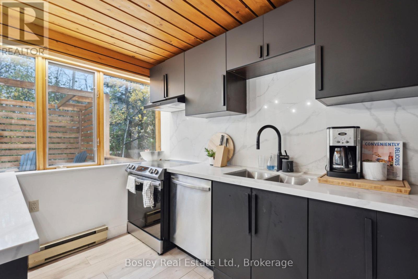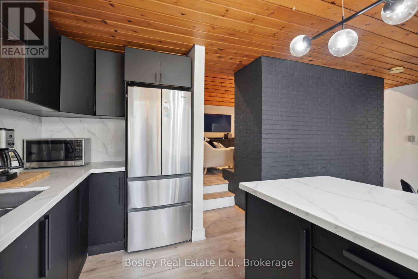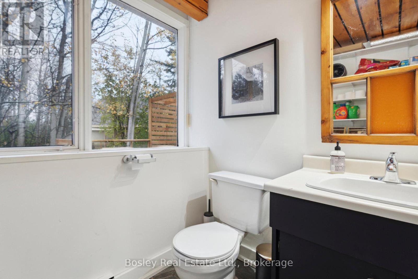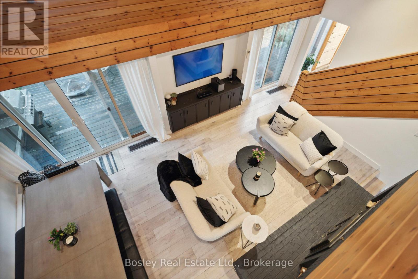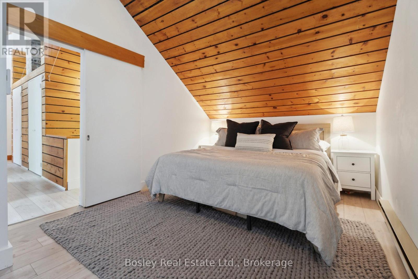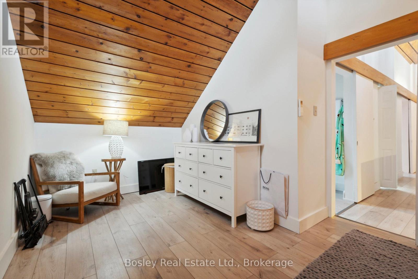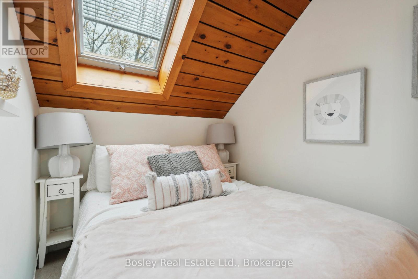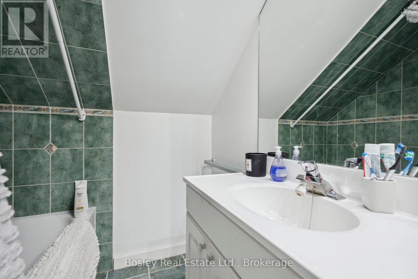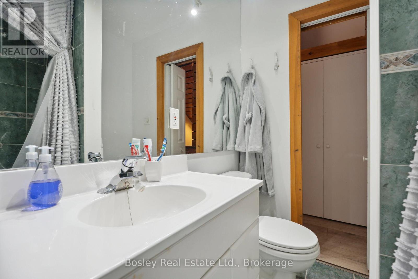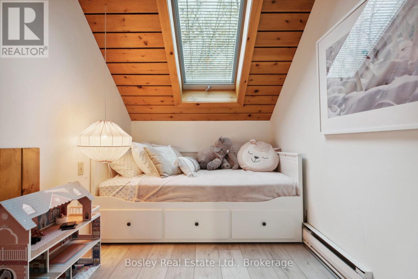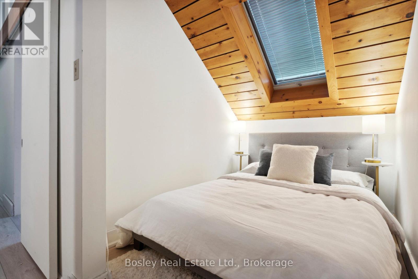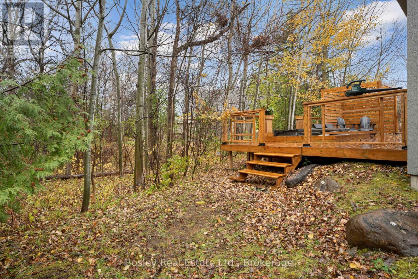4 Bedroom
2 Bathroom
1500 - 2000 sqft
Fireplace
Wall Unit
Heat Pump
Landscaped
$999,000
This is chalet life, exactly as it should be. Surrounded by trees in Georgian Woodlands, this mid-century modern retreat offers everything you need for four-season living or spontaneous weekend escapes. With four bedrooms, one-and-a-half bathrooms, and an oversized garage featuring a heated wax room for your gear, the home blends comfort and character with ease. Step into the great room where sunlight pours through large windows, cathedral ceilings soar overhead, and a wood-burning fireplace invites stories after a day on the slopes. The open-concept kitchen and dining area is designed for slow mornings and long, relaxed evenings, with multiple walk-outs to the deck when fresh air calls. A second living room on the main floor makes the perfect spot for games night, movie marathons, or warming up after a winter soak in the hot tub. Upstairs, the vaulted-ceiling primary bedroom is bright and welcoming, while three additional bedrooms and a three-piece bath complete the upper level. If it feels like all you need to bring is your clothes; you might be right. The furniture is negotiable, making it easy to skip the setup and start enjoying life here right away. In less than 15 minutes on foot, you can be at Northwinds Beach or the base of Craigleith Ski Club. Whether you are a member at Craigleith or Alpine, or a pass holder at Blue Mountain, this location keeps you close to the action while still feeling like a private escape. With Thornbury and Blue Mountain Village just a short drive away, the best of the area is always within easy reach. (id:46441)
Property Details
|
MLS® Number
|
X12288386 |
|
Property Type
|
Single Family |
|
Community Name
|
Blue Mountains |
|
Amenities Near By
|
Beach, Golf Nearby, Hospital, Ski Area |
|
Features
|
Wooded Area, Carpet Free |
|
Parking Space Total
|
3 |
|
Structure
|
Deck, Workshop |
|
View Type
|
View |
Building
|
Bathroom Total
|
2 |
|
Bedrooms Above Ground
|
4 |
|
Bedrooms Total
|
4 |
|
Amenities
|
Fireplace(s) |
|
Appliances
|
Hot Tub, Water Heater, Furniture |
|
Basement Type
|
Crawl Space |
|
Construction Style Attachment
|
Detached |
|
Cooling Type
|
Wall Unit |
|
Exterior Finish
|
Stucco |
|
Fire Protection
|
Smoke Detectors |
|
Fireplace Present
|
Yes |
|
Flooring Type
|
Laminate, Tile |
|
Foundation Type
|
Block |
|
Half Bath Total
|
1 |
|
Heating Fuel
|
Electric |
|
Heating Type
|
Heat Pump |
|
Stories Total
|
2 |
|
Size Interior
|
1500 - 2000 Sqft |
|
Type
|
House |
|
Utility Water
|
Municipal Water |
Parking
Land
|
Acreage
|
No |
|
Land Amenities
|
Beach, Golf Nearby, Hospital, Ski Area |
|
Landscape Features
|
Landscaped |
|
Sewer
|
Sanitary Sewer |
|
Size Depth
|
95 Ft |
|
Size Frontage
|
151 Ft |
|
Size Irregular
|
151 X 95 Ft |
|
Size Total Text
|
151 X 95 Ft|under 1/2 Acre |
Rooms
| Level |
Type |
Length |
Width |
Dimensions |
|
Second Level |
Primary Bedroom |
3.23 m |
5.38 m |
3.23 m x 5.38 m |
|
Second Level |
Bedroom 2 |
2.13 m |
2.49 m |
2.13 m x 2.49 m |
|
Second Level |
Bedroom 3 |
2.06 m |
2.49 m |
2.06 m x 2.49 m |
|
Second Level |
Bedroom 4 |
2.01 m |
4.14 m |
2.01 m x 4.14 m |
|
Main Level |
Foyer |
3.23 m |
2.24 m |
3.23 m x 2.24 m |
|
Ground Level |
Kitchen |
2.51 m |
3.56 m |
2.51 m x 3.56 m |
|
Ground Level |
Dining Room |
2.2 m |
2.95 m |
2.2 m x 2.95 m |
|
Ground Level |
Living Room |
4.52 m |
5.38 m |
4.52 m x 5.38 m |
|
Ground Level |
Family Room |
6.35 m |
3.81 m |
6.35 m x 3.81 m |
Utilities
|
Cable
|
Available |
|
Electricity
|
Installed |
|
Sewer
|
Installed |
https://www.realtor.ca/real-estate/28612409/101-st-moritz-crescent-blue-mountains-blue-mountains

