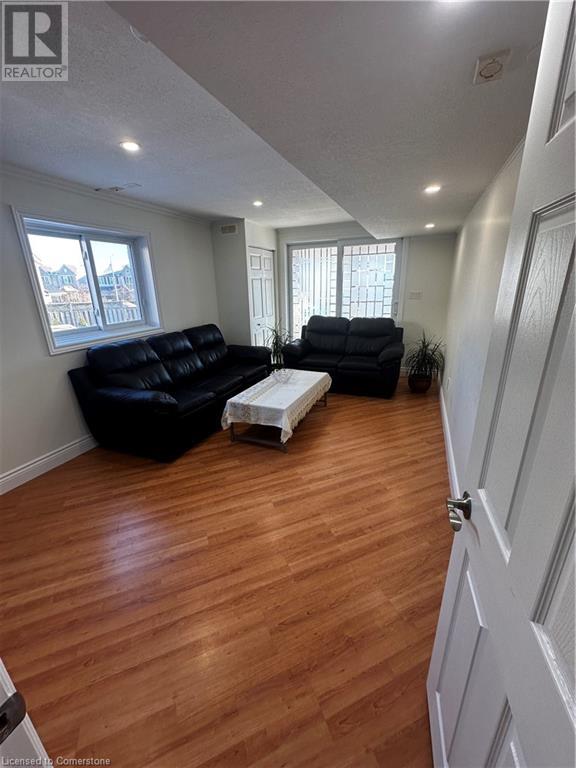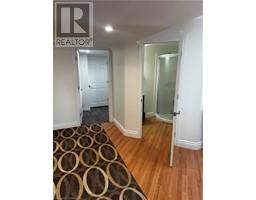2 Bedroom
1 Bathroom
2300 sqft
2 Level
Central Air Conditioning
Forced Air
$2,200 Monthly
Discover this recently renovated beautifully designed 2-bedroom basement apartment located in a quiet, family-friendly neighborhood. This space offers:Ample Natural Light: Large windows ensure a bright and welcoming atmosphere. Spacious Living Area: Open-concept layout perfect for relaxing or entertaining. Modern Kitchen: Equipped with updated appliances and plenty of storage. Two Comfortable Bedrooms: Ideal for small families, couples, or professionals. Convenient Location: Close to schools, parks, shopping centers, and public transportation. Additional features include private laundry, separate entrance, and parking space. Available for Lease Now! Its one year Lease only, because the landlord's family member is moving in next year. Contact us today to schedule a viewing. (id:46441)
Property Details
|
MLS® Number
|
40686276 |
|
Property Type
|
Single Family |
|
Amenities Near By
|
Public Transit |
|
Equipment Type
|
Water Heater |
|
Parking Space Total
|
4 |
|
Rental Equipment Type
|
Water Heater |
Building
|
Bathroom Total
|
1 |
|
Bedrooms Below Ground
|
2 |
|
Bedrooms Total
|
2 |
|
Appliances
|
Dryer, Refrigerator, Stove, Washer |
|
Architectural Style
|
2 Level |
|
Basement Development
|
Finished |
|
Basement Type
|
Full (finished) |
|
Constructed Date
|
2002 |
|
Construction Style Attachment
|
Detached |
|
Cooling Type
|
Central Air Conditioning |
|
Exterior Finish
|
Brick, Vinyl Siding |
|
Foundation Type
|
Poured Concrete |
|
Heating Fuel
|
Natural Gas |
|
Heating Type
|
Forced Air |
|
Stories Total
|
2 |
|
Size Interior
|
2300 Sqft |
|
Type
|
House |
|
Utility Water
|
Municipal Water, Unknown |
Parking
Land
|
Acreage
|
No |
|
Land Amenities
|
Public Transit |
|
Sewer
|
Municipal Sewage System |
|
Size Depth
|
114 Ft |
|
Size Frontage
|
16 Ft |
|
Size Total Text
|
Under 1/2 Acre |
|
Zoning Description
|
Res |
Rooms
| Level |
Type |
Length |
Width |
Dimensions |
|
Basement |
Living Room/dining Room |
|
|
9' x 9' |
|
Basement |
Kitchen |
|
|
8'7'' x 5'0'' |
|
Basement |
Bedroom |
|
|
9'8'' x 8'9'' |
|
Basement |
Bedroom |
|
|
9'8'' x 8'9'' |
|
Basement |
4pc Bathroom |
|
|
Measurements not available |
|
Basement |
Laundry Room |
|
|
16'0'' x 9'4'' |
|
Basement |
Utility Room |
|
|
Measurements not available |
|
Basement |
Cold Room |
|
|
Measurements not available |
https://www.realtor.ca/real-estate/27753245/1010-copper-leaf-crescent-unit-basement-kitchener





























