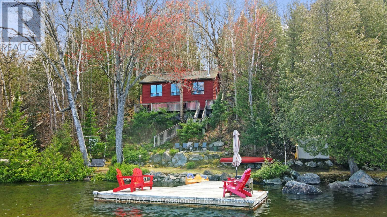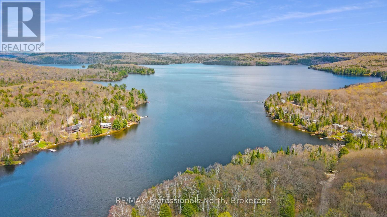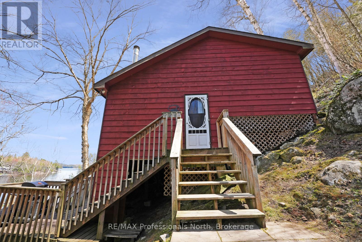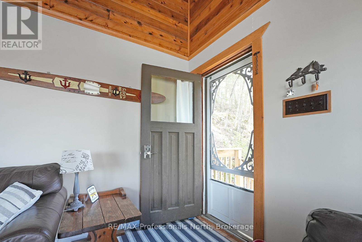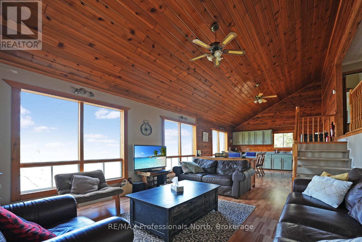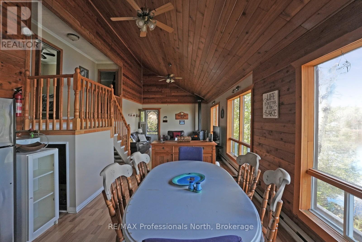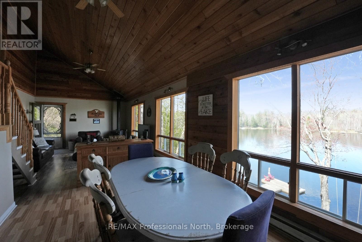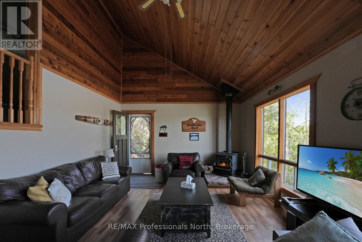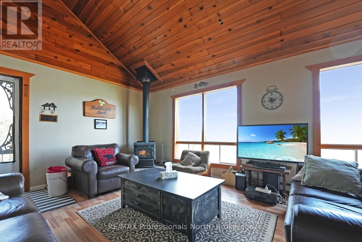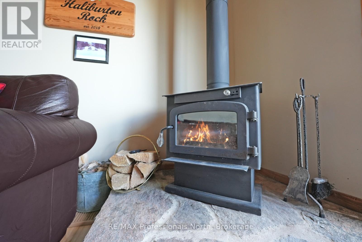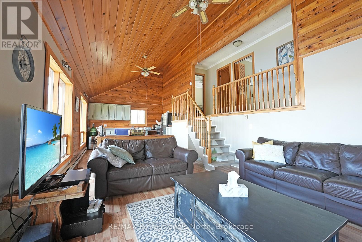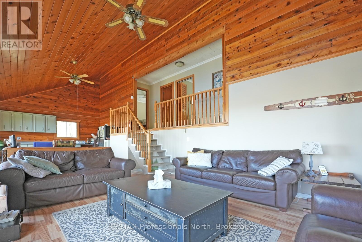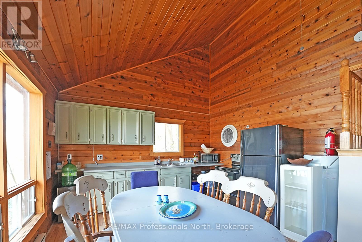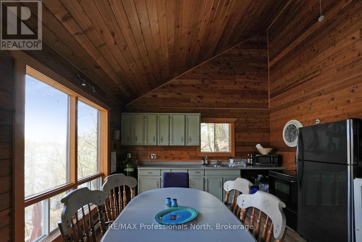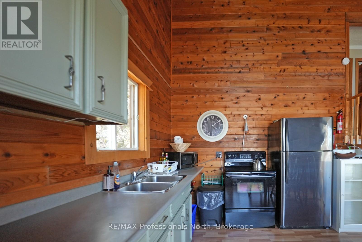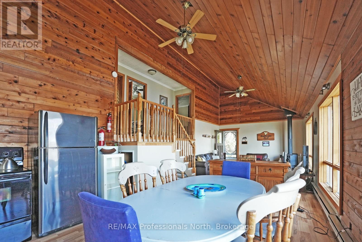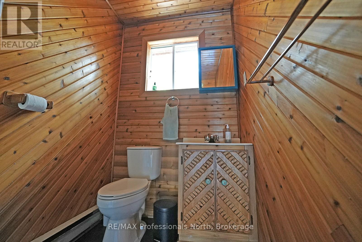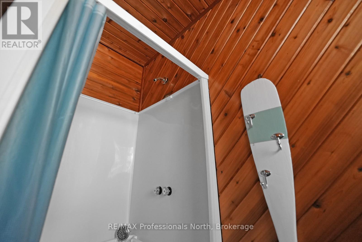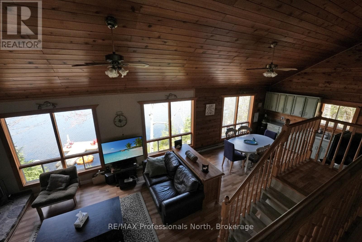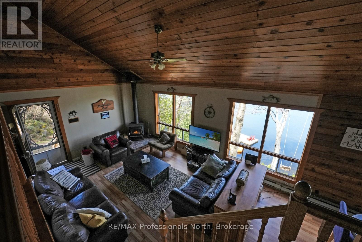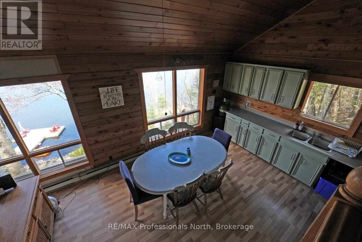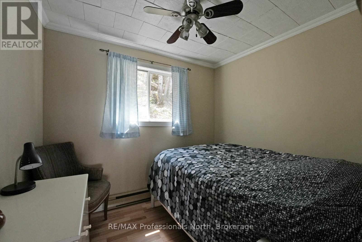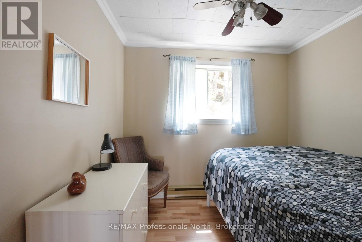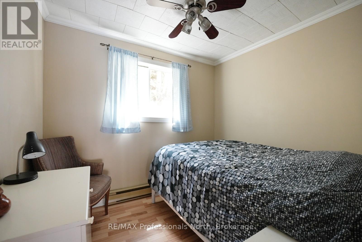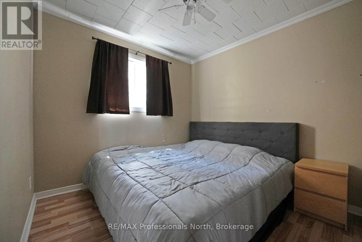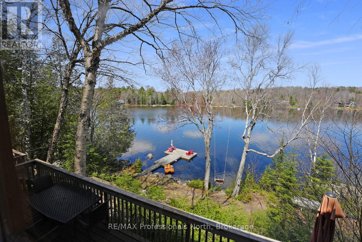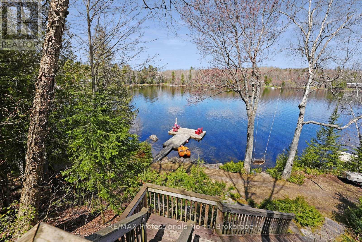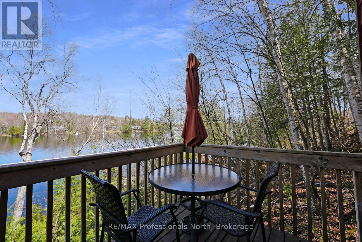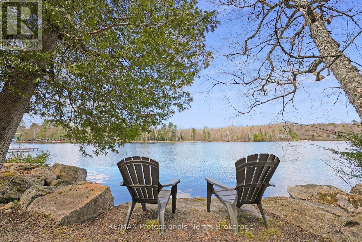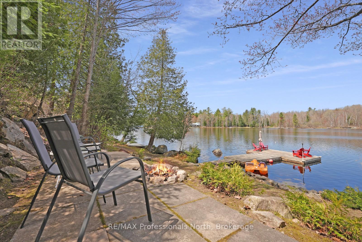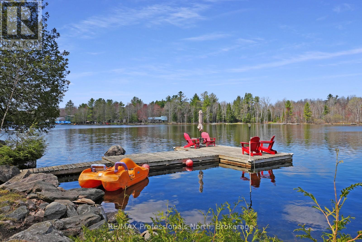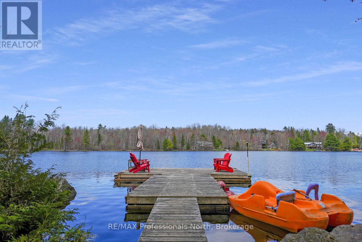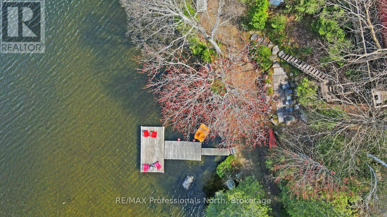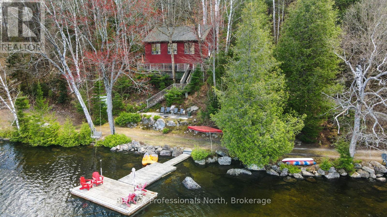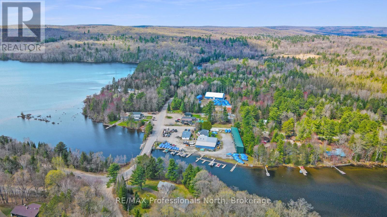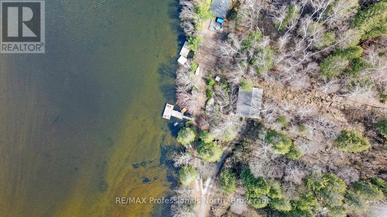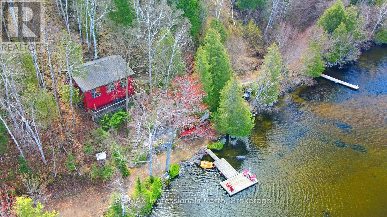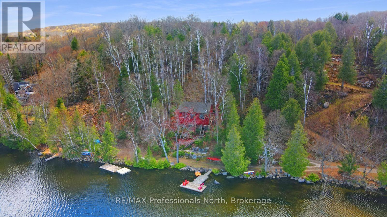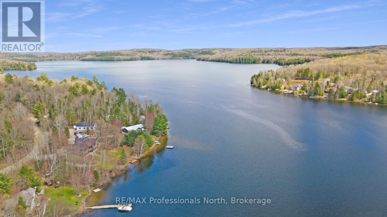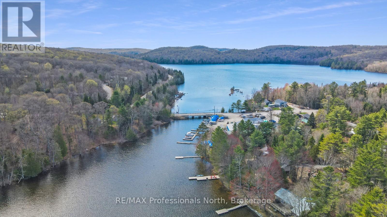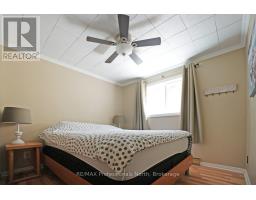3 Bedroom
1 Bathroom
700 - 1100 sqft
Fireplace
None
Baseboard Heaters
Waterfront
$569,000
This well-maintained, turn-key cottage is located on beautiful Haliburton Lake, offering 157 feet of clean shoreline with a shallow, sandy entry that transitions to deeper water off the dock - perfect for swimming, boating, and family fun. The 3-bedroom, 1-bathroom backsplit offers a comfortable and functional layout with lake views and a welcoming cottage feel. Whether you're inside or out, you'll appreciate how this property has been cared for and is ready for immediate enjoyment. Set on an Algonquin-style lake known for its excellent boating, water sports, and fishing, Haliburton Lake also features a public boat launch and beach. Just 30 minutes from the Village of Haliburton, you'll have convenient access to grocery stores, restaurants, schools, and healthcare. Whether you're looking for a peaceful escape or a place to gather with family and friends, this property checks all the boxes for waterfront living. (id:46441)
Property Details
|
MLS® Number
|
X12159617 |
|
Property Type
|
Single Family |
|
Community Name
|
Harburn |
|
Amenities Near By
|
Beach |
|
Easement
|
Unknown |
|
Features
|
Sloping |
|
Parking Space Total
|
4 |
|
View Type
|
Direct Water View |
|
Water Front Name
|
Haliburton Lake |
|
Water Front Type
|
Waterfront |
Building
|
Bathroom Total
|
1 |
|
Bedrooms Above Ground
|
3 |
|
Bedrooms Total
|
3 |
|
Appliances
|
Water Heater, Furniture |
|
Basement Type
|
None |
|
Construction Style Attachment
|
Detached |
|
Construction Style Split Level
|
Backsplit |
|
Cooling Type
|
None |
|
Exterior Finish
|
Wood |
|
Fireplace Present
|
Yes |
|
Fireplace Total
|
1 |
|
Fireplace Type
|
Woodstove |
|
Foundation Type
|
Wood/piers |
|
Heating Fuel
|
Electric |
|
Heating Type
|
Baseboard Heaters |
|
Size Interior
|
700 - 1100 Sqft |
|
Type
|
House |
|
Utility Water
|
Lake/river Water Intake |
Parking
Land
|
Access Type
|
Year-round Access, Private Docking |
|
Acreage
|
No |
|
Land Amenities
|
Beach |
|
Sewer
|
Holding Tank |
|
Size Depth
|
203 Ft ,10 In |
|
Size Frontage
|
157 Ft |
|
Size Irregular
|
157 X 203.9 Ft |
|
Size Total Text
|
157 X 203.9 Ft|1/2 - 1.99 Acres |
|
Zoning Description
|
Wr4 |
Rooms
| Level |
Type |
Length |
Width |
Dimensions |
|
Main Level |
Kitchen |
4.57 m |
3.96 m |
4.57 m x 3.96 m |
|
Main Level |
Living Room |
5.49 m |
3.96 m |
5.49 m x 3.96 m |
|
Main Level |
Bedroom |
3.4 m |
2.77 m |
3.4 m x 2.77 m |
|
Main Level |
Bedroom 2 |
2.74 m |
2.74 m |
2.74 m x 2.74 m |
|
Main Level |
Bathroom |
2.24 m |
1.52 m |
2.24 m x 1.52 m |
|
Main Level |
Bedroom 3 |
3.35 m |
2.74 m |
3.35 m x 2.74 m |
https://www.realtor.ca/real-estate/28337016/1017-dunn-road-dysart-et-al-harburn-harburn

