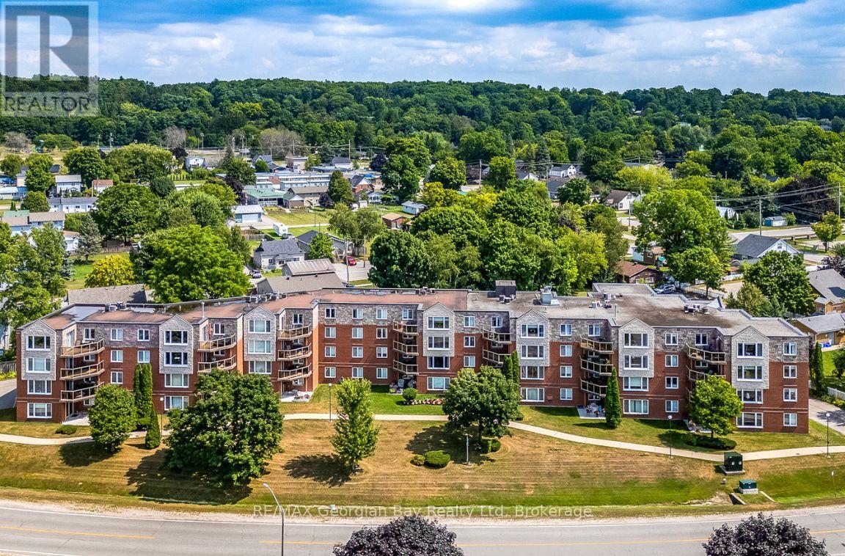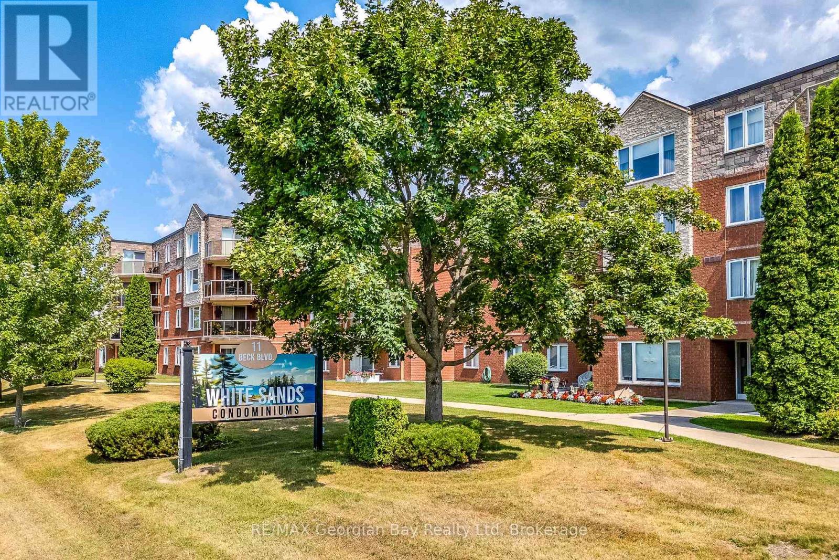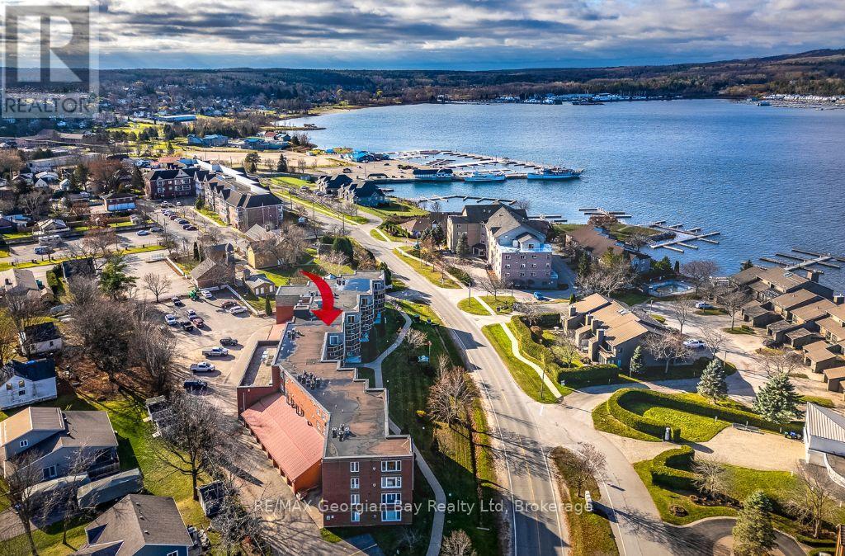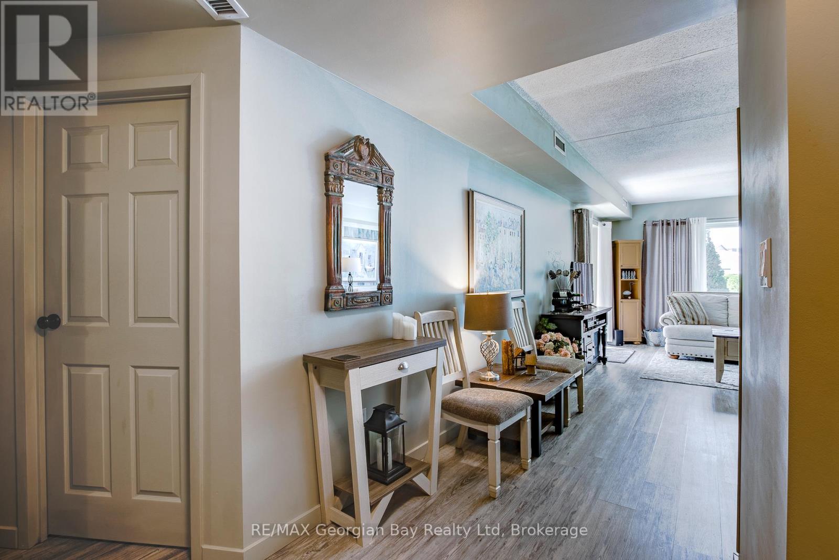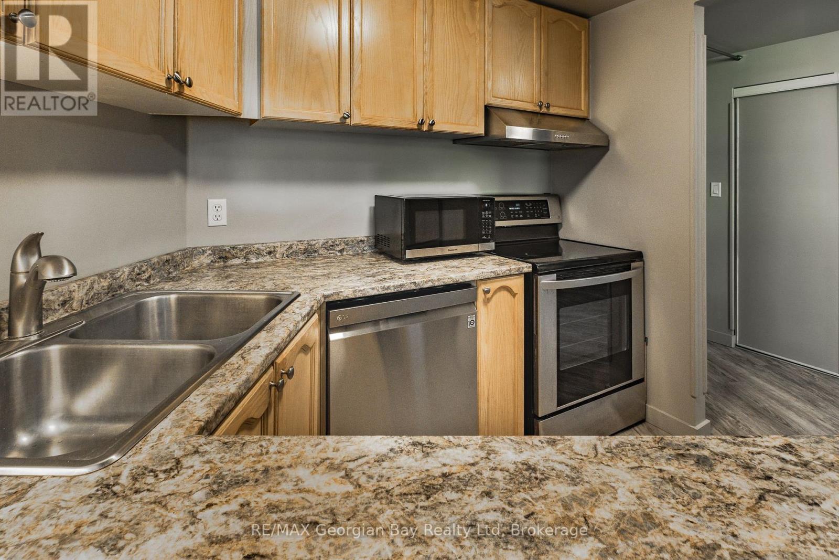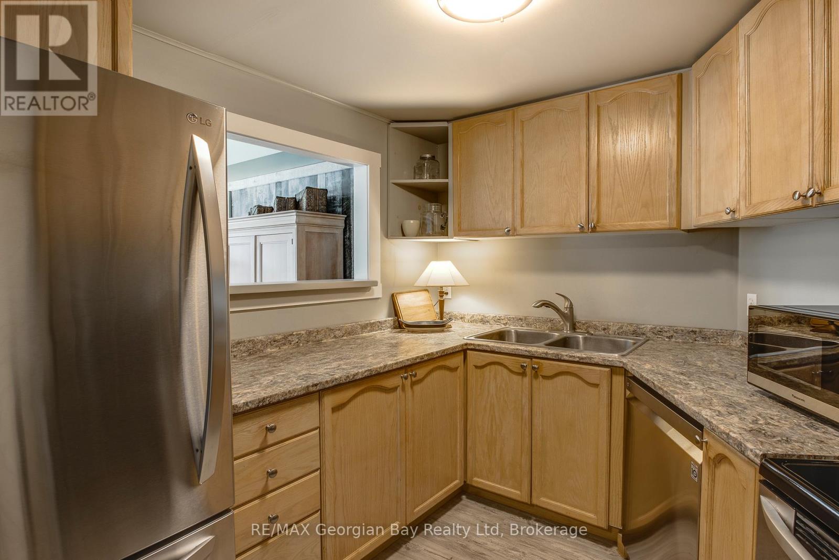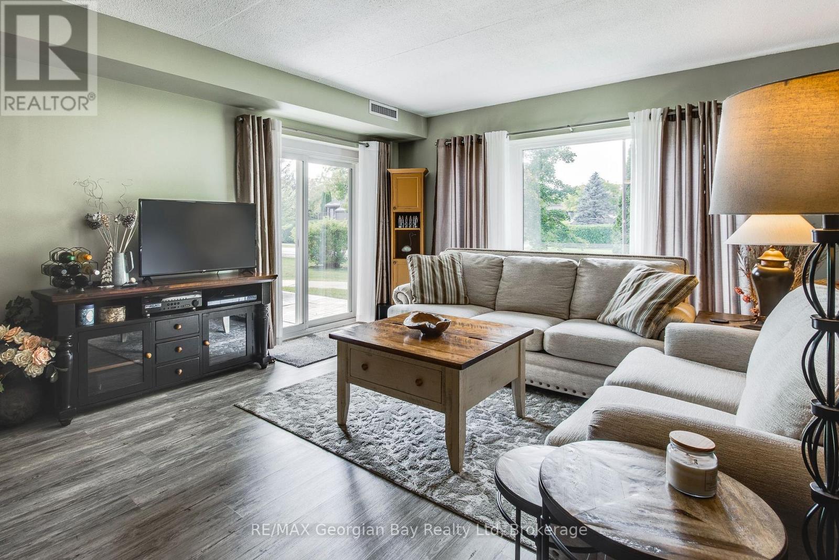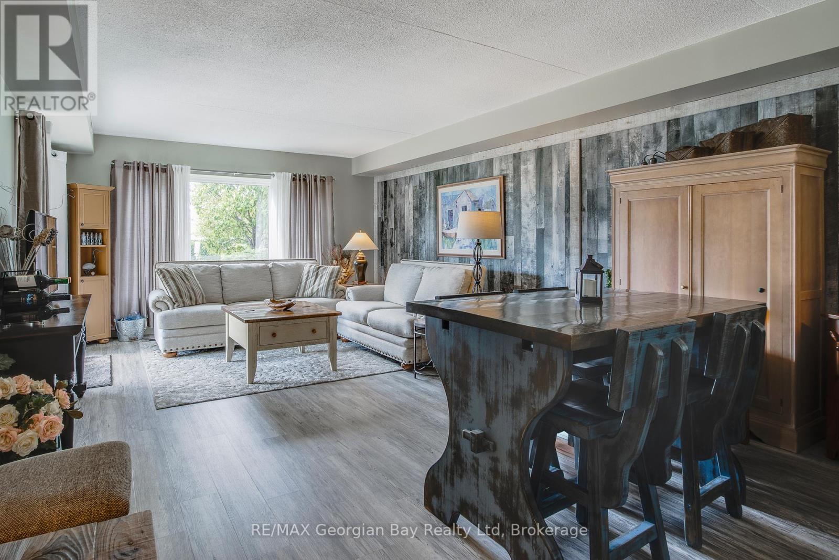102 - 11 Beck Boulevard Penetanguishene, Ontario L9M 2G1
$419,900Maintenance, Common Area Maintenance, Insurance, Parking
$646.06 Monthly
Maintenance, Common Area Maintenance, Insurance, Parking
$646.06 MonthlyThis Character-Filled Suite Is Much More Than Meets The Eye With Thoughtful Improvements, An Indoor Parking Space, Plus A Locker For Your Additional Storage Needs. Here you enjoy the full advantage of the quieter end of this well-maintained building, away from the hustle and bustle of the foyers, yet very close to your garage entrance and steps from an extra parking spot outside for guests. Your patio door has keyed-entry for seamless access to the outdoors, great for pets and your active lifestyle so you can come and go directly from your unit instead of relying on an elevator. And your covered patio is a sheltered place with plenty of surrounding greenery and a tranquil feel. You also have the use of a roof-top deck for larger gatherings and barbeques. A neutral decor allows you to personalize the space to suit your taste, and an interesting and efficient floor plan has great sightlines to nature outside your windows. Be situated in White Sands across from Georgian Bay in a desirable Penetanguishene neighbourhood of multi-million dollar homes, and a hop-skip-and-jump from our vibrant downtown shops, restaurants, cultural centres... Walk, ride or ski along our beautiful waterfront, for outdoor fun all year around. Close to marinas, curling club, hospital, golf courses and all the other amenities our wonderful shoreline community has to offer you. Minutes to Midland, commuting distance to Barrie, Wasaga Beach, Orillia, and 90 minutes to the Toronto area. Whether this is your first home or a downsize, here is a rare opportunity for you to enjoy care-free condo living at its best! Get it before it's gone! (id:46441)
Property Details
| MLS® Number | S12341951 |
| Property Type | Single Family |
| Community Name | Penetanguishene |
| Amenities Near By | Golf Nearby, Hospital, Place Of Worship |
| Community Features | Pets Allowed With Restrictions, Community Centre |
| Features | Elevator, Level, In Suite Laundry |
| Parking Space Total | 2 |
| Structure | Patio(s) |
| Water Front Type | Waterfront |
Building
| Bathroom Total | 1 |
| Bedrooms Above Ground | 1 |
| Bedrooms Total | 1 |
| Amenities | Visitor Parking, Storage - Locker |
| Appliances | Dishwasher, Dryer, Freezer, Stove, Washer, Window Coverings, Refrigerator |
| Basement Type | None |
| Cooling Type | Central Air Conditioning |
| Exterior Finish | Brick |
| Fire Protection | Controlled Entry |
| Foundation Type | Concrete |
| Heating Fuel | Natural Gas |
| Heating Type | Forced Air |
| Size Interior | 800 - 899 Sqft |
| Type | Apartment |
Parking
| Garage |
Land
| Acreage | No |
| Land Amenities | Golf Nearby, Hospital, Place Of Worship |
| Landscape Features | Landscaped |
| Zoning Description | R3 |
Rooms
| Level | Type | Length | Width | Dimensions |
|---|---|---|---|---|
| Main Level | Living Room | 6.4 m | 4.5 m | 6.4 m x 4.5 m |
| Main Level | Kitchen | 2.4 m | 2.7 m | 2.4 m x 2.7 m |
| Main Level | Bedroom | 4.9 m | 3.5 m | 4.9 m x 3.5 m |
| Main Level | Bathroom | 2.4 m | 1.8 m | 2.4 m x 1.8 m |
| Main Level | Laundry Room | 2.9 m | 1.8 m | 2.9 m x 1.8 m |
https://www.realtor.ca/real-estate/28727217/102-11-beck-boulevard-penetanguishene-penetanguishene
Interested?
Contact us for more information

