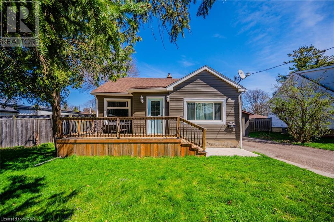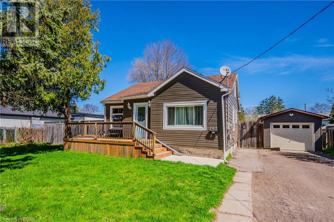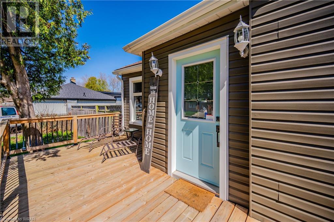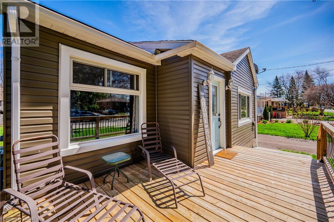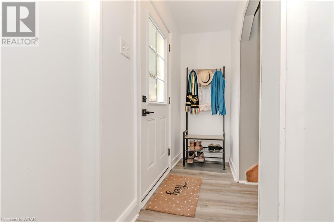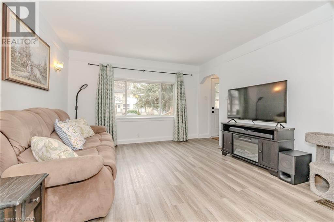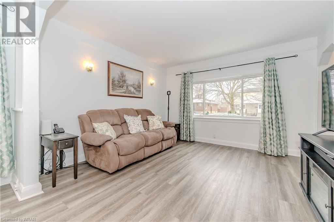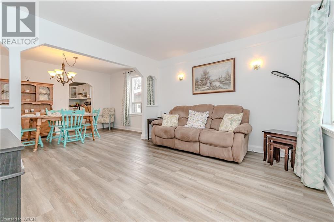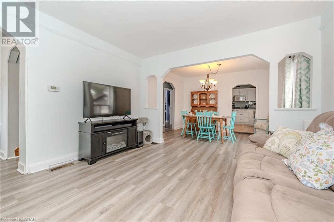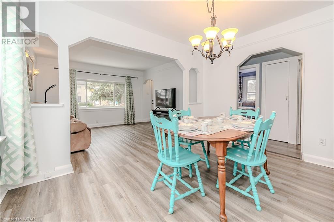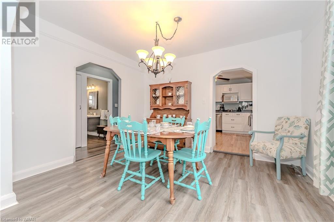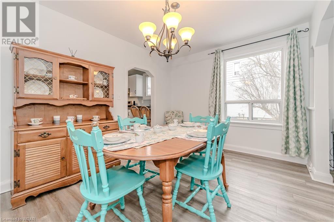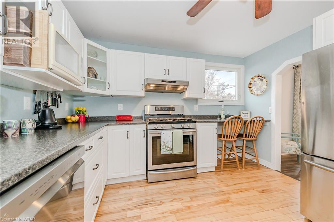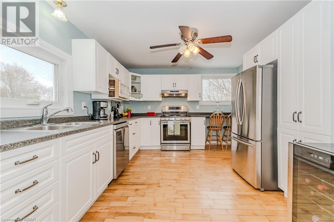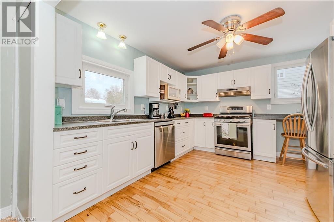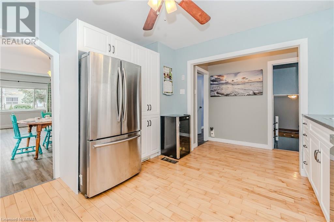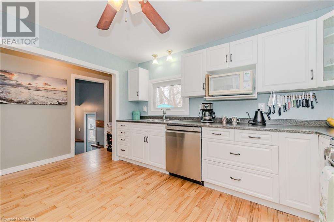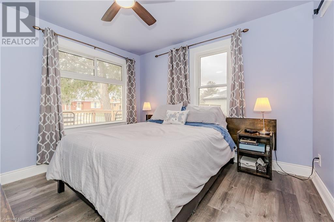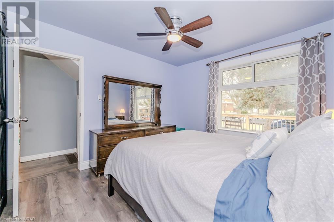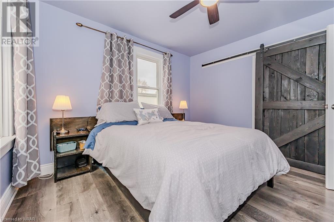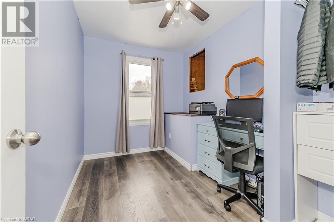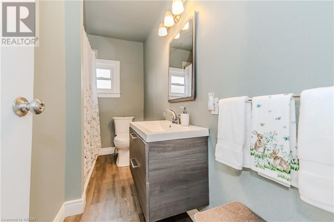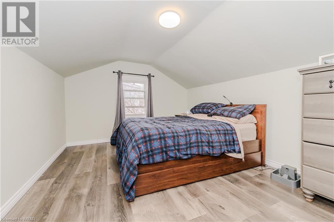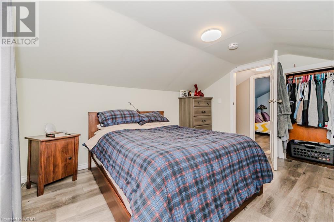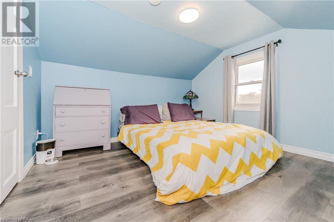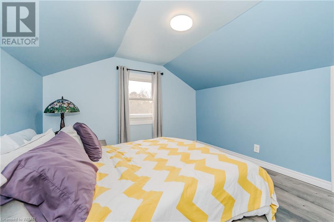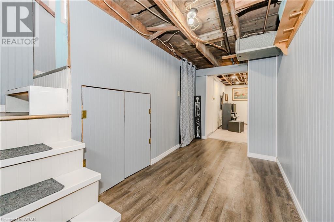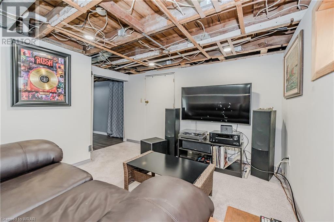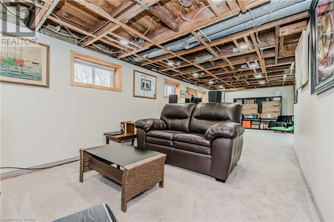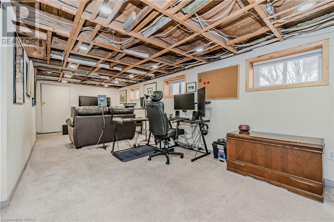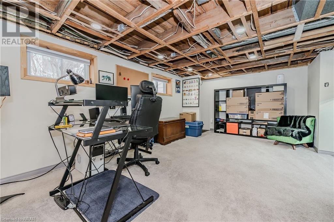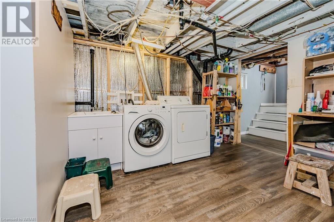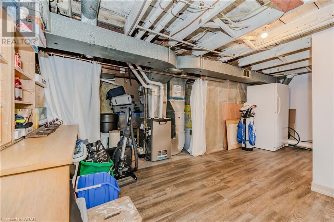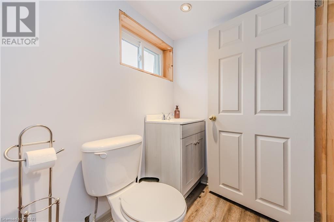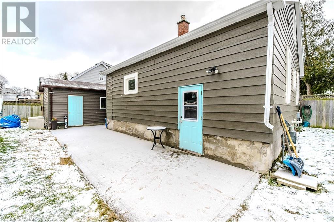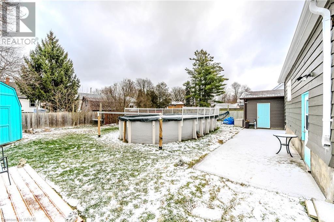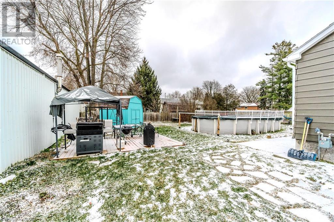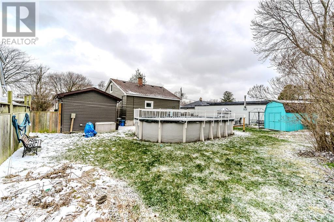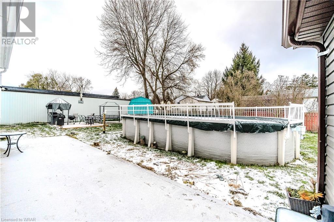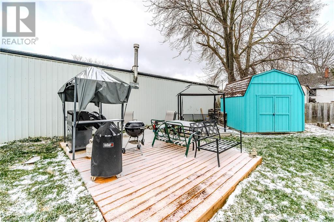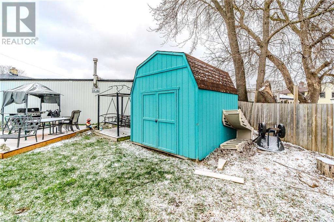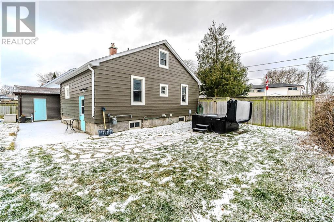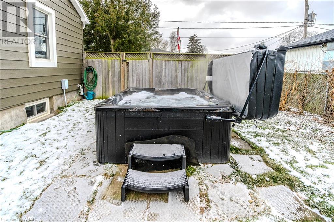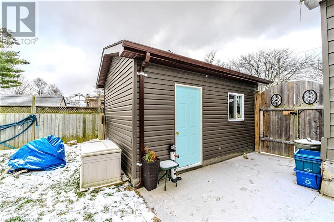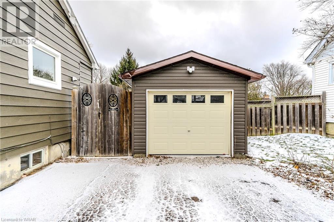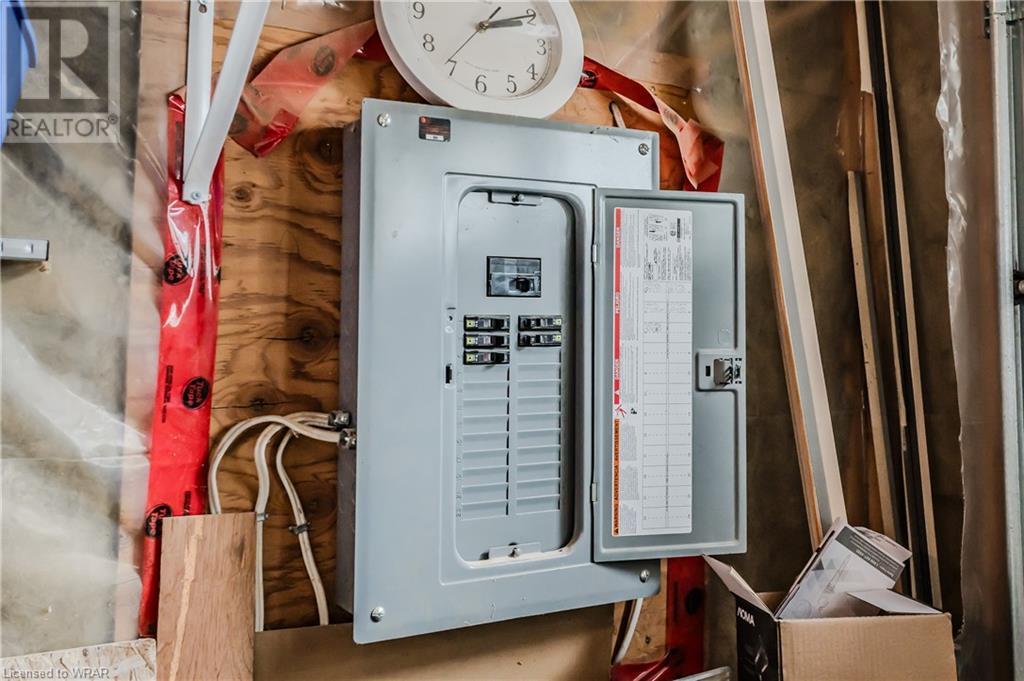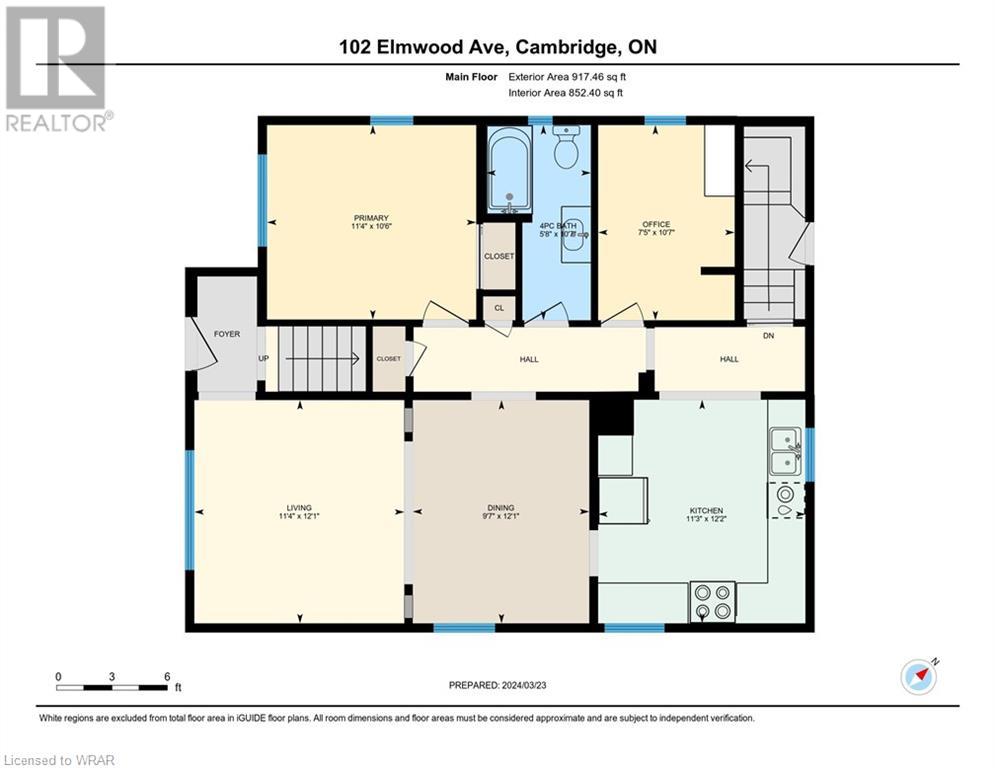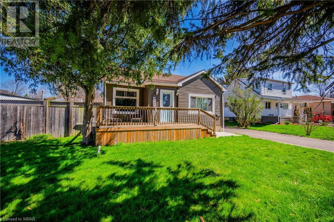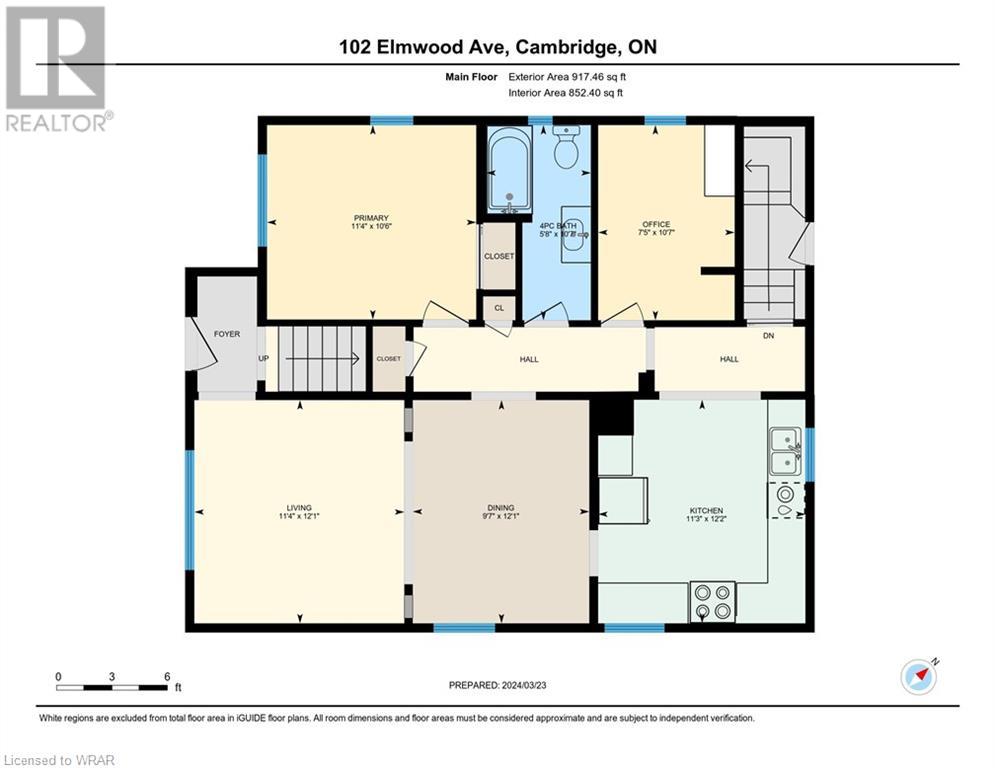4 Bedroom
2 Bathroom
1175
Above Ground Pool
None
Forced Air
$680,000
Welcome to 102 Elmwood Ave nestled in the heart of Cambridge! This charming 1950's home exudes character and comfort, offering a perfect blend of vintage appeal and modern amenities. Step inside this inviting 1 1/2 storey abode and discover a spacious layout boasting 4 bedrooms and 2 bathrooms, providing ample space for both family living and entertaining guests. Enjoy the spacious bright kitchen with plenty of cupboard and counter space , a coffee/work station for after school projects or sitting planning your next recipe. The partially finished basement adds versatility to the property, offering additional recreational space, 2 pc bathroom, laundry and ample storage solutions to suit your needs. Parking will never be an issue with plenty of space available (6 parking spots), including a convenient single-car garage equipped with 60 amp power for the workshop hobbyist. Picture yourself unwinding in the large backyard oasis, complete with a patio, above-ground saltwater pool, and luxurious hot tub – the perfect setting for endless summer gatherings and relaxation. This home is truly a haven for those seeking both indoor and outdoor living at its finest. With plenty of storage options, you'll have room for all of life's essentials while still enjoying the deceivingly spacious layout this property offers. Don't miss out on the opportunity to make this enchanting property your own – schedule your viewing today and experience the charm and comfort of this Cambridge gem firsthand! (id:46441)
Property Details
|
MLS® Number
|
40570554 |
|
Property Type
|
Single Family |
|
Amenities Near By
|
Golf Nearby, Hospital, Park, Place Of Worship, Public Transit, Schools, Shopping |
|
Equipment Type
|
Water Heater |
|
Features
|
Paved Driveway, Sump Pump |
|
Parking Space Total
|
7 |
|
Pool Type
|
Above Ground Pool |
|
Rental Equipment Type
|
Water Heater |
|
Structure
|
Shed, Porch |
Building
|
Bathroom Total
|
2 |
|
Bedrooms Above Ground
|
4 |
|
Bedrooms Total
|
4 |
|
Appliances
|
Dishwasher, Dryer, Microwave, Refrigerator, Stove, Water Meter, Water Softener, Washer, Window Coverings, Hot Tub |
|
Basement Development
|
Partially Finished |
|
Basement Type
|
Full (partially Finished) |
|
Constructed Date
|
1950 |
|
Construction Style Attachment
|
Detached |
|
Cooling Type
|
None |
|
Exterior Finish
|
Aluminum Siding |
|
Fixture
|
Ceiling Fans |
|
Half Bath Total
|
1 |
|
Heating Type
|
Forced Air |
|
Stories Total
|
2 |
|
Size Interior
|
1175 |
|
Type
|
House |
|
Utility Water
|
Municipal Water |
Parking
Land
|
Acreage
|
No |
|
Land Amenities
|
Golf Nearby, Hospital, Park, Place Of Worship, Public Transit, Schools, Shopping |
|
Sewer
|
Municipal Sewage System |
|
Size Depth
|
110 Ft |
|
Size Frontage
|
80 Ft |
|
Size Total Text
|
Under 1/2 Acre |
|
Zoning Description
|
R5 |
Rooms
| Level |
Type |
Length |
Width |
Dimensions |
|
Second Level |
Bedroom |
|
|
12'2'' x 9'9'' |
|
Second Level |
Bedroom |
|
|
10'7'' x 9'9'' |
|
Basement |
Recreation Room |
|
|
27'9'' x 10'9'' |
|
Basement |
Laundry Room |
|
|
20'0'' x 15'7'' |
|
Basement |
2pc Bathroom |
|
|
Measurements not available |
|
Main Level |
Bedroom |
|
|
7'5'' x 10'7'' |
|
Main Level |
Primary Bedroom |
|
|
11'4'' x 10'6'' |
|
Main Level |
4pc Bathroom |
|
|
Measurements not available |
|
Main Level |
Kitchen |
|
|
11'3'' x 12'2'' |
|
Main Level |
Dining Room |
|
|
9'7'' x 12'1'' |
|
Main Level |
Living Room |
|
|
11'4'' x 12'1'' |
https://www.realtor.ca/real-estate/26742635/102-elmwood-avenue-cambridge

