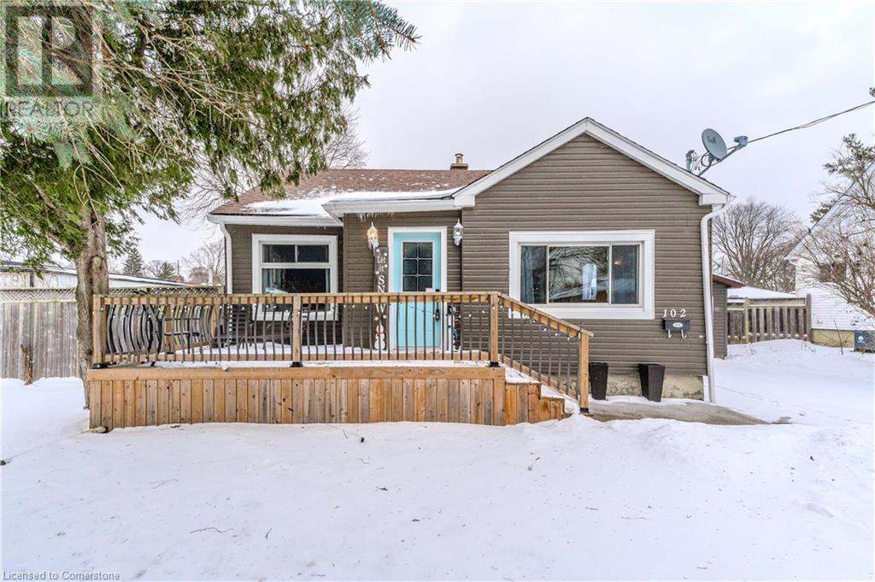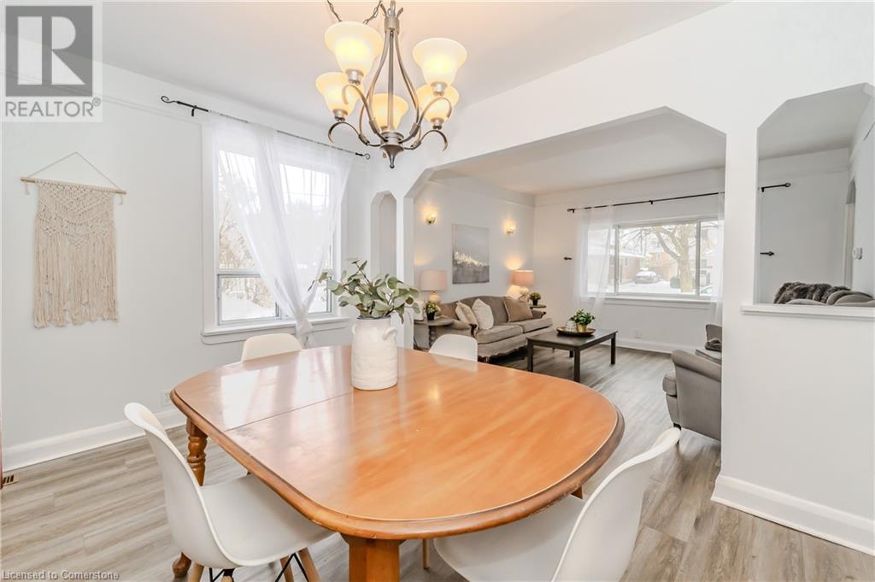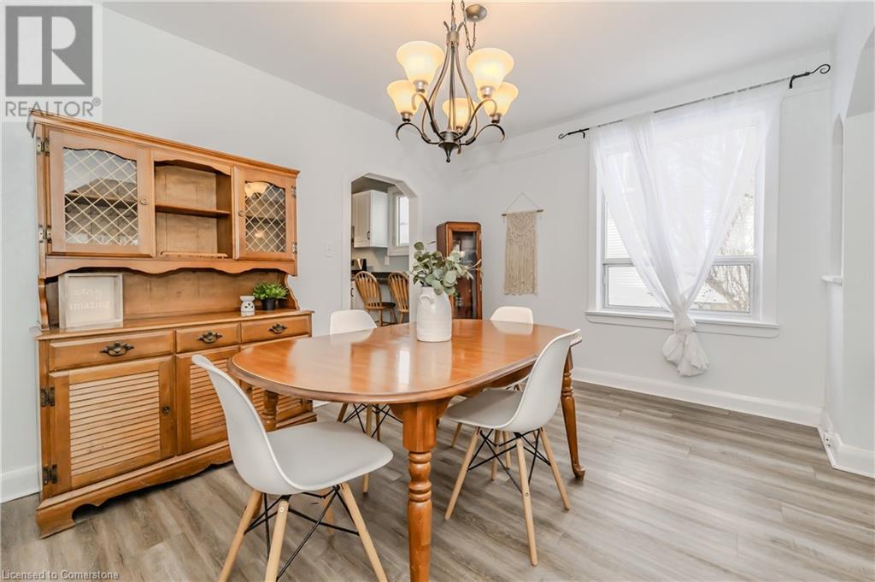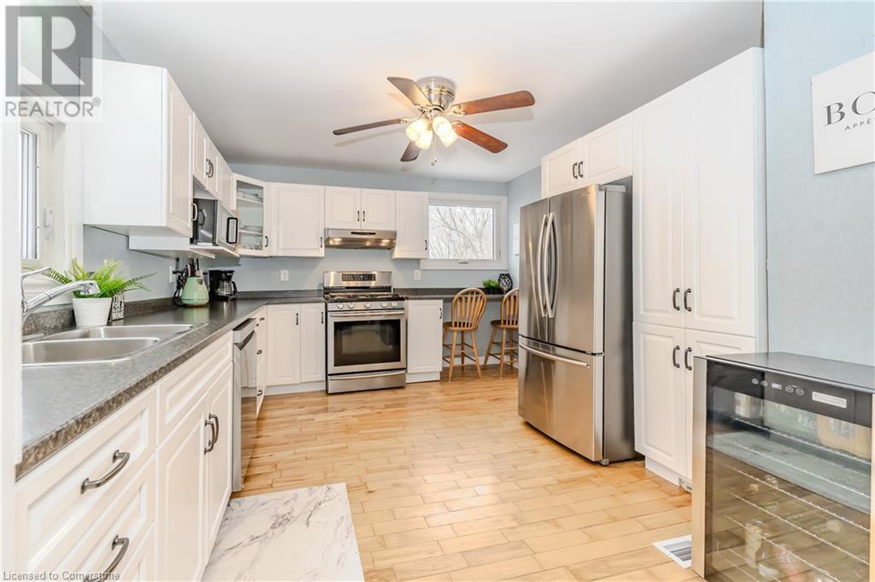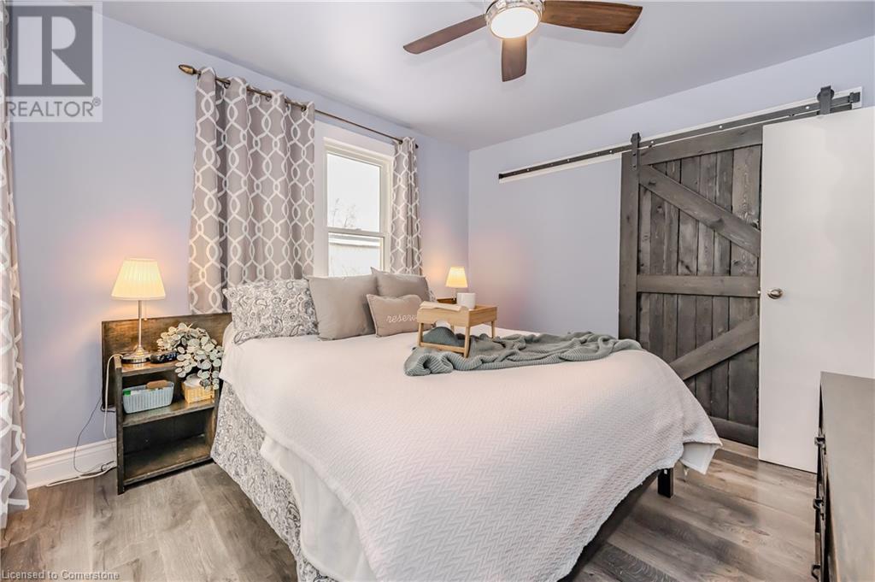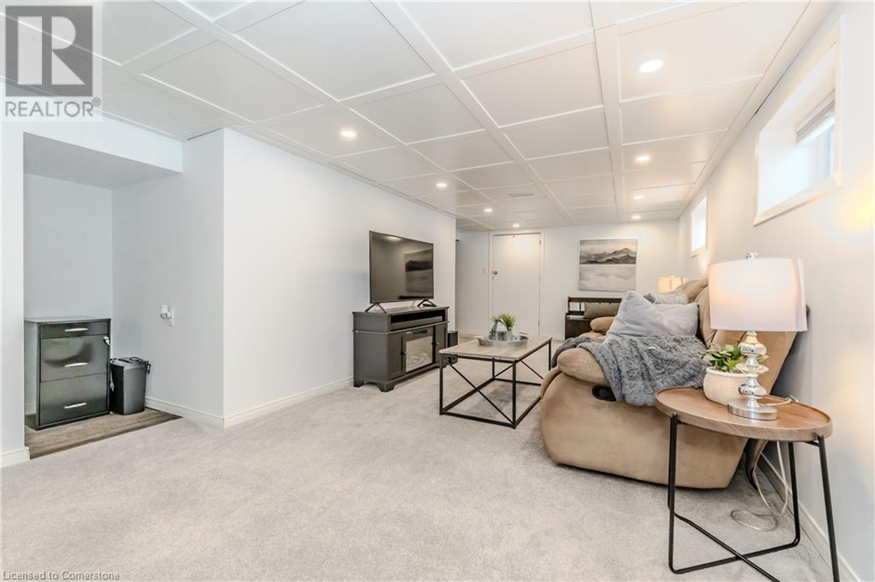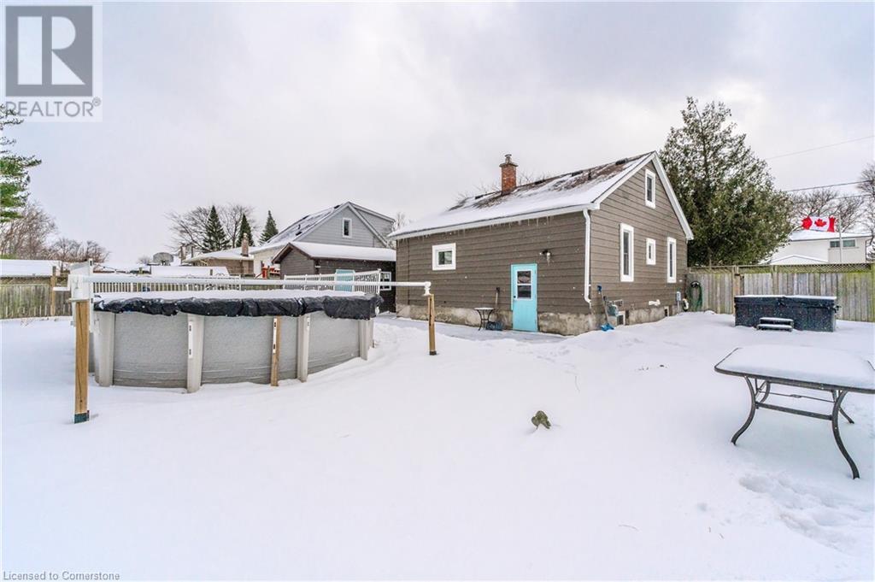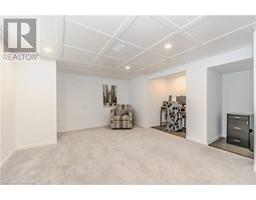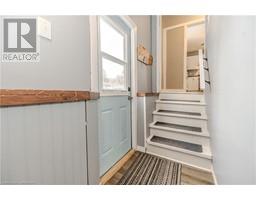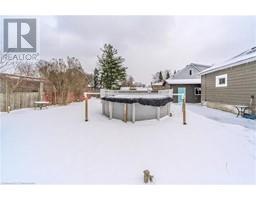4 Bedroom
2 Bathroom
2016.32 sqft
Above Ground Pool
None
Forced Air
$549,900
***Open House Saturday Feb 1st 2-4PM***Welcome to your new retreat in Cambridge! This delightful detached 1.5 storey home is situated on a spacious lot, making it an ideal option for downsizers and first-time homebuyers alike. With its quaint and cozy atmosphere, this property has ample room for the entire family. This home is completely finished from top to bottom, offering a seamless living experience with well-proportioned rooms and thoughtful design. The open concept living and dining areas provide a warm and inviting space for family gatherings and entertaining friends. The kitchen is well-equipped with modern appliances, abundant storage, and counter space, perfect for culinary creations. Enjoy multiple bedrooms that can accommodate family members or guests comfortably - 4 bed, 2 bath. The expansive backyard features an above-ground pool, perfect for cooling off on hot summer days, and a relaxing hot tub for those quieter evenings. A detached garage provides extra storage and parking options. This home combines charm and functionality, making it a perfect haven for creating cherished memories. Don’t miss your chance to make this charming property your new home! Schedule a viewing today! (id:46441)
Property Details
|
MLS® Number
|
40692844 |
|
Property Type
|
Single Family |
|
Amenities Near By
|
Golf Nearby, Hospital, Park, Place Of Worship, Public Transit, Schools, Shopping |
|
Equipment Type
|
Water Heater |
|
Features
|
Paved Driveway, Sump Pump |
|
Parking Space Total
|
7 |
|
Pool Type
|
Above Ground Pool |
|
Rental Equipment Type
|
Water Heater |
|
Structure
|
Shed, Porch |
Building
|
Bathroom Total
|
2 |
|
Bedrooms Above Ground
|
4 |
|
Bedrooms Total
|
4 |
|
Appliances
|
Dishwasher, Dryer, Refrigerator, Stove, Water Meter, Water Softener, Washer, Hot Tub |
|
Basement Development
|
Finished |
|
Basement Type
|
Full (finished) |
|
Constructed Date
|
1950 |
|
Construction Style Attachment
|
Detached |
|
Cooling Type
|
None |
|
Exterior Finish
|
Aluminum Siding, Shingles |
|
Fixture
|
Ceiling Fans |
|
Half Bath Total
|
1 |
|
Heating Type
|
Forced Air |
|
Stories Total
|
2 |
|
Size Interior
|
2016.32 Sqft |
|
Type
|
House |
|
Utility Water
|
Municipal Water |
Parking
Land
|
Access Type
|
Highway Nearby |
|
Acreage
|
No |
|
Land Amenities
|
Golf Nearby, Hospital, Park, Place Of Worship, Public Transit, Schools, Shopping |
|
Sewer
|
Municipal Sewage System |
|
Size Depth
|
110 Ft |
|
Size Frontage
|
80 Ft |
|
Size Total Text
|
Under 1/2 Acre |
|
Zoning Description
|
R5 |
Rooms
| Level |
Type |
Length |
Width |
Dimensions |
|
Second Level |
Bedroom |
|
|
12'1'' x 9'9'' |
|
Second Level |
Bedroom |
|
|
10'7'' x 9'9'' |
|
Basement |
Storage |
|
|
15'7'' x 18'7'' |
|
Basement |
Recreation Room |
|
|
27'8'' x 14'1'' |
|
Basement |
Storage |
|
|
11'1'' x 13'8'' |
|
Basement |
2pc Bathroom |
|
|
7'9'' x 4'8'' |
|
Main Level |
Bedroom |
|
|
7'5'' x 10'7'' |
|
Main Level |
Primary Bedroom |
|
|
11'3'' x 10'6'' |
|
Main Level |
4pc Bathroom |
|
|
5'9'' x 10'8'' |
|
Main Level |
Kitchen |
|
|
11'2'' x 12'2'' |
|
Main Level |
Dining Room |
|
|
9'6'' x 12'2'' |
|
Main Level |
Living Room |
|
|
11'6'' x 12'1'' |
https://www.realtor.ca/real-estate/27860943/102-elmwood-avenue-cambridge

