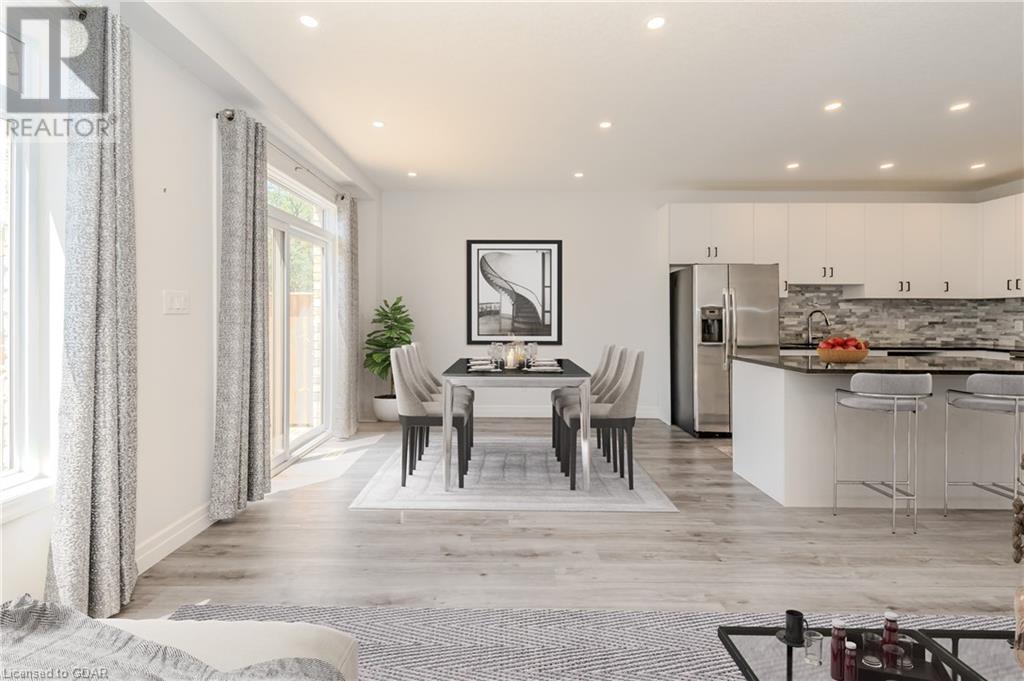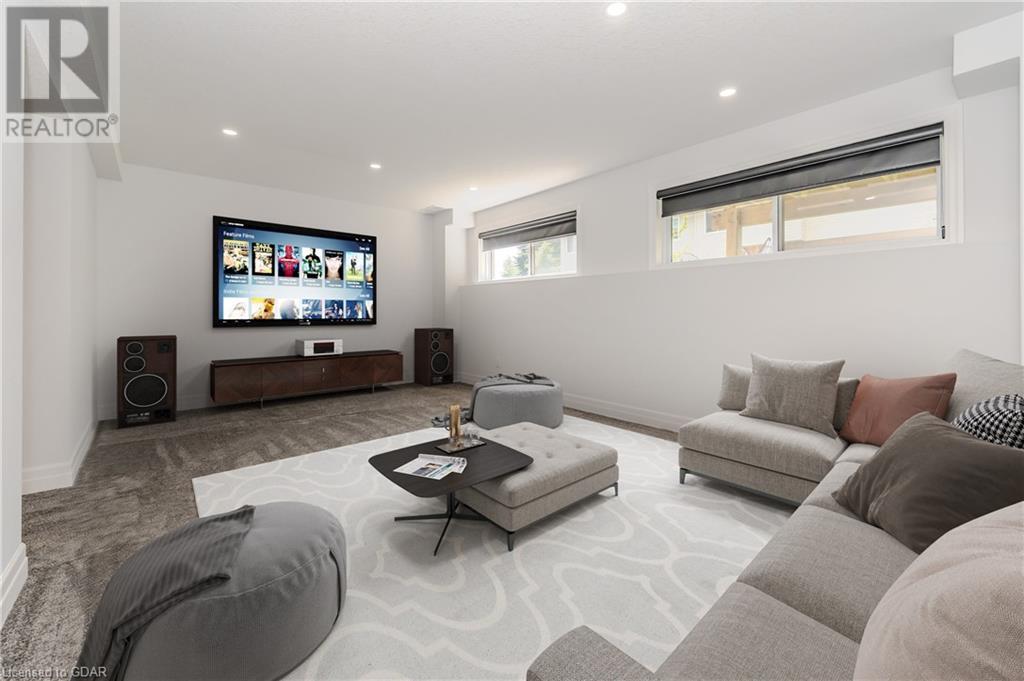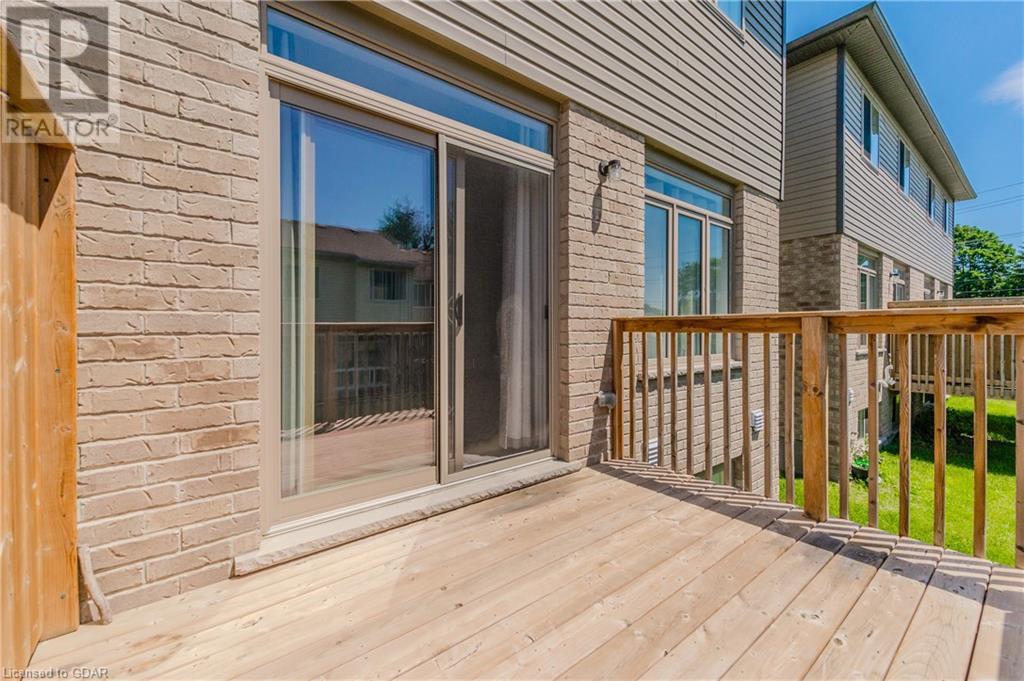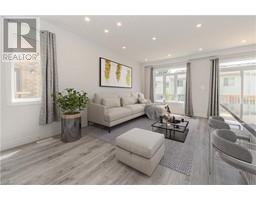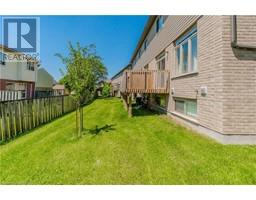3 Bedroom
4 Bathroom
2102 sqft
2 Level
Central Air Conditioning
Forced Air
$2,600 Monthly
Insurance
Welcome to this Charming end unit condo townhouse.This 3-bedroom, 3.5-bathroom home is situated in a very convenient location, with easy access to 401 and 403 highways. It is also modernly designed offering approximately 2100 square feet of finished living space with fantastic features including Granite countertops, high-quality cabinetry, spotlights, and an automatic garage door. The main floor has a new-style kitchen, a cute dinette, with large windows surrounding the space enhancing the amount of ambient light. The second floor offers 3 bedrooms containing the luxury primary room with a walk-in closet, a private ensuite bathroom, along with the convenience of upper floor laundry. Other positive elements of the property include a large window in the basement, inside entry from the garage, and a convenient powder room on the ground floor so that everyone is satisfied. This well-kept home combines style and functionality, making it great for both everyday living and hosting guests. (id:46441)
Property Details
|
MLS® Number
|
40675278 |
|
Property Type
|
Single Family |
|
Amenities Near By
|
Place Of Worship, Public Transit, Schools, Shopping |
|
Community Features
|
School Bus |
|
Equipment Type
|
Water Heater |
|
Features
|
Balcony, No Pet Home |
|
Parking Space Total
|
2 |
|
Rental Equipment Type
|
Water Heater |
Building
|
Bathroom Total
|
4 |
|
Bedrooms Above Ground
|
3 |
|
Bedrooms Total
|
3 |
|
Appliances
|
Dishwasher, Dryer, Refrigerator, Stove, Water Softener, Washer, Microwave Built-in, Window Coverings, Garage Door Opener |
|
Architectural Style
|
2 Level |
|
Basement Development
|
Finished |
|
Basement Type
|
Full (finished) |
|
Constructed Date
|
2019 |
|
Construction Style Attachment
|
Attached |
|
Cooling Type
|
Central Air Conditioning |
|
Exterior Finish
|
Stone, Vinyl Siding |
|
Half Bath Total
|
1 |
|
Heating Type
|
Forced Air |
|
Stories Total
|
2 |
|
Size Interior
|
2102 Sqft |
|
Type
|
Row / Townhouse |
|
Utility Water
|
Municipal Water |
Parking
Land
|
Access Type
|
Highway Access |
|
Acreage
|
No |
|
Land Amenities
|
Place Of Worship, Public Transit, Schools, Shopping |
|
Sewer
|
Municipal Sewage System |
|
Size Depth
|
85 Ft |
|
Size Frontage
|
25 Ft |
|
Size Total Text
|
Unknown |
|
Zoning Description
|
R3 |
Rooms
| Level |
Type |
Length |
Width |
Dimensions |
|
Second Level |
Primary Bedroom |
|
|
11'10'' x 17'0'' |
|
Second Level |
Bedroom |
|
|
9'2'' x 12'5'' |
|
Second Level |
Bedroom |
|
|
9'11'' x 11'4'' |
|
Second Level |
4pc Bathroom |
|
|
7'2'' x 7'6'' |
|
Second Level |
3pc Bathroom |
|
|
7'4'' x 7'7'' |
|
Basement |
Utility Room |
|
|
8'6'' x 10'10'' |
|
Basement |
3pc Bathroom |
|
|
5'8'' x 6'4'' |
|
Basement |
Recreation Room |
|
|
18'5'' x 11'6'' |
|
Main Level |
Living Room |
|
|
19'3'' x 11'7'' |
|
Main Level |
Kitchen |
|
|
11'0'' x 12'2'' |
|
Main Level |
Dining Room |
|
|
8'3'' x 7'0'' |
|
Main Level |
2pc Bathroom |
|
|
2'11'' x 6'4'' |
https://www.realtor.ca/real-estate/27630039/1023-devonshire-avenue-unit-3-woodstock











