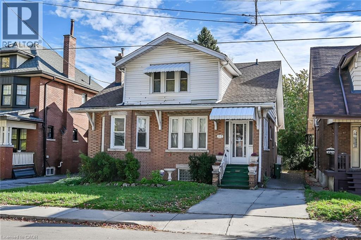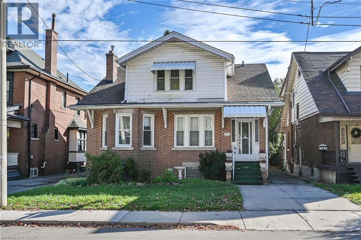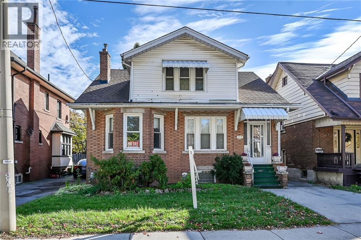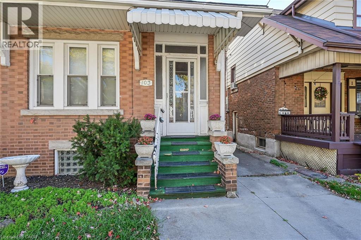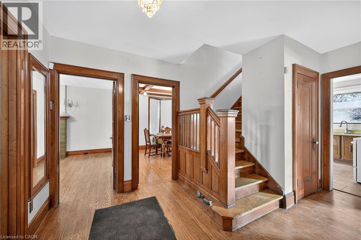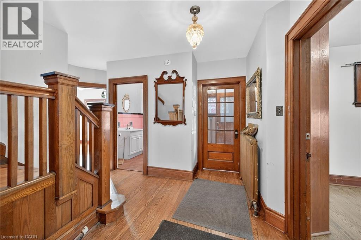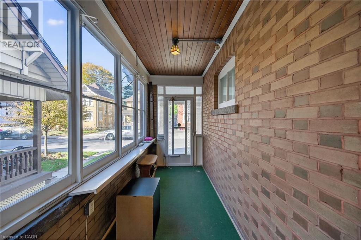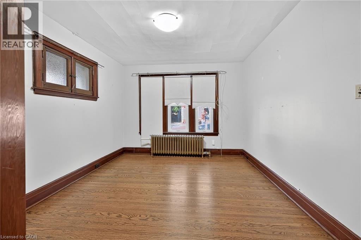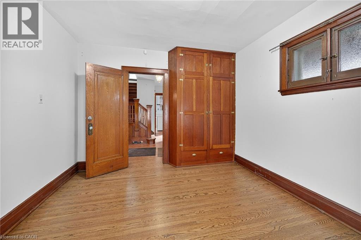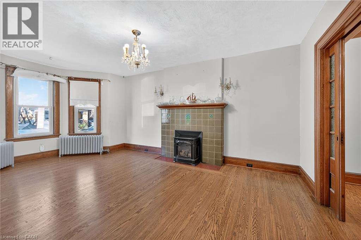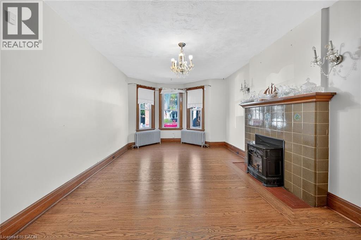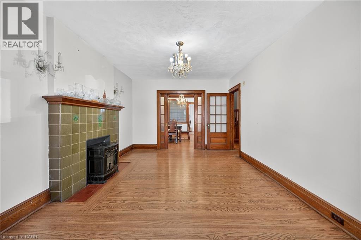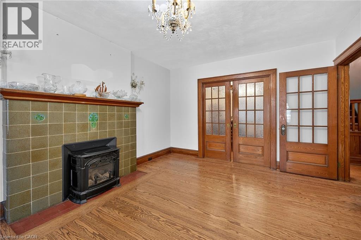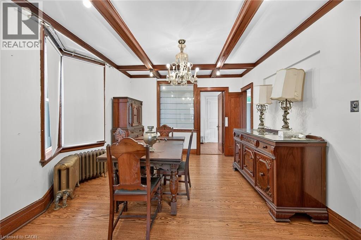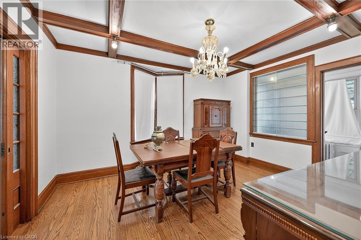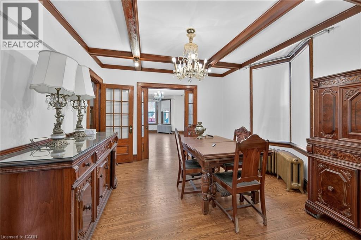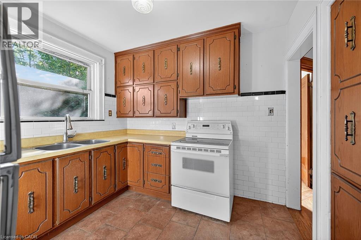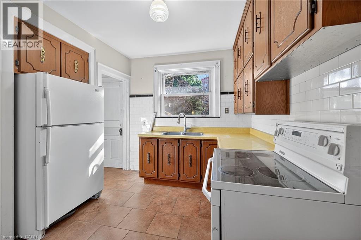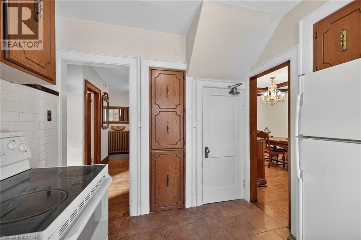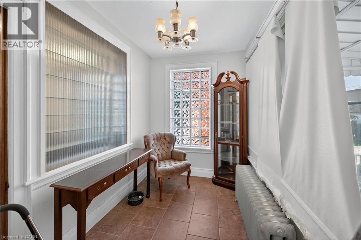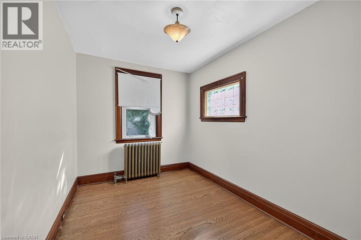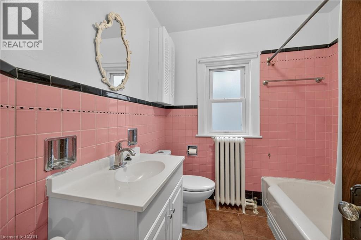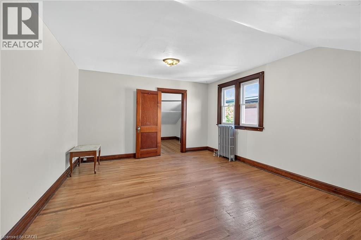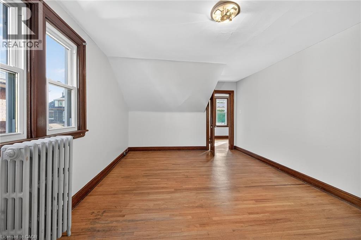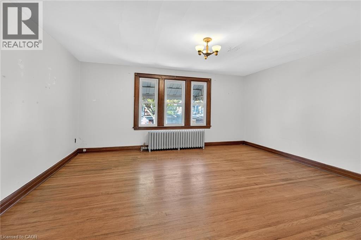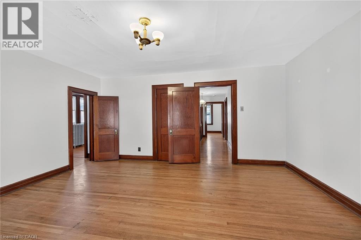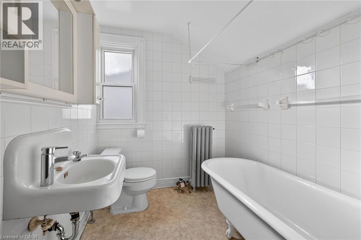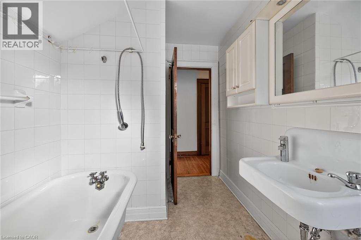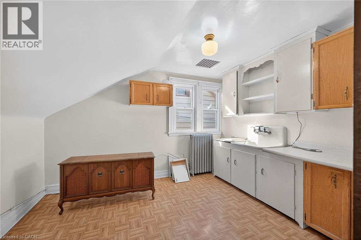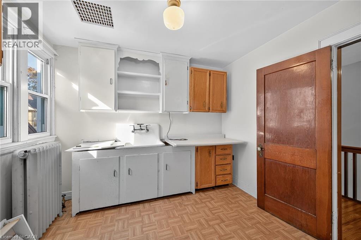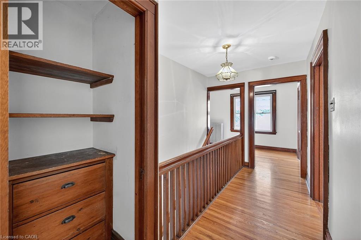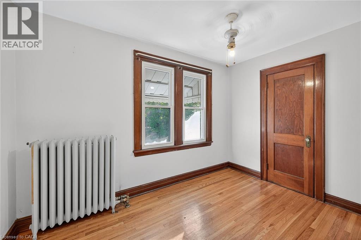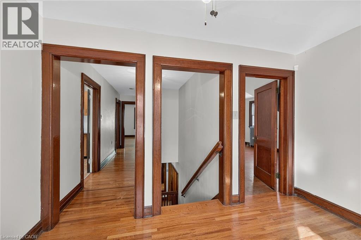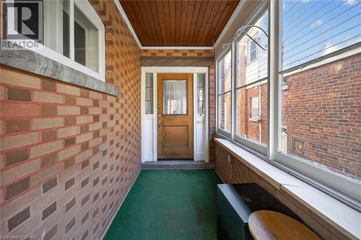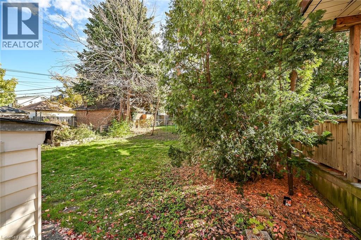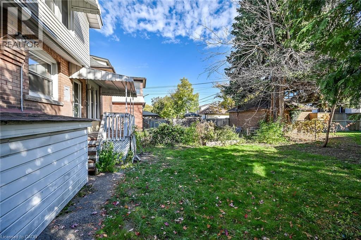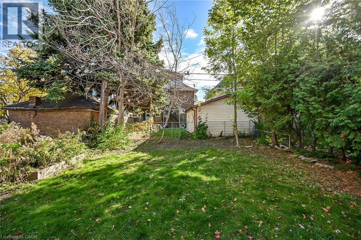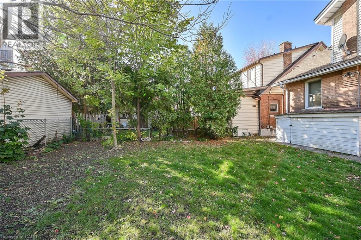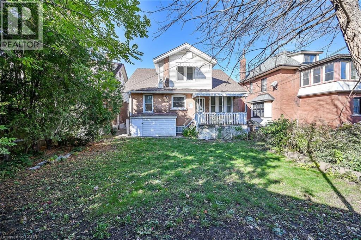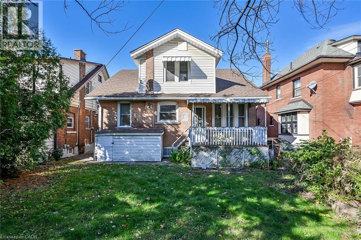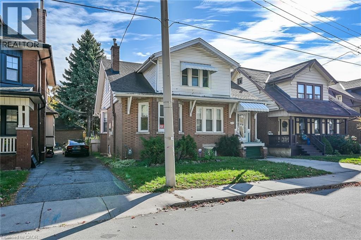103 Leinster Avenue S Hamilton, Ontario L8M 3A4
5 Bedroom
3 Bathroom
2000 sqft
2 Level
Fireplace
None
Hot Water Radiator Heat
$649,900
Old world charm best describes this 4 Bedrm, 2+1 bath home. Natural wood trim and flooring throughout. Updated hydro, recent hot water and heating (one year) replaced windows and recent roof. (id:46441)
Property Details
| MLS® Number | 40786361 |
| Property Type | Single Family |
| Amenities Near By | Park, Public Transit |
| Parking Space Total | 1 |
Building
| Bathroom Total | 3 |
| Bedrooms Above Ground | 5 |
| Bedrooms Total | 5 |
| Architectural Style | 2 Level |
| Basement Development | Unfinished |
| Basement Type | Full (unfinished) |
| Construction Style Attachment | Detached |
| Cooling Type | None |
| Exterior Finish | Brick |
| Fireplace Present | Yes |
| Fireplace Total | 1 |
| Half Bath Total | 1 |
| Heating Type | Hot Water Radiator Heat |
| Stories Total | 2 |
| Size Interior | 2000 Sqft |
| Type | House |
| Utility Water | Municipal Water |
Land
| Access Type | Road Access |
| Acreage | No |
| Land Amenities | Park, Public Transit |
| Sewer | Municipal Sewage System |
| Size Depth | 92 Ft |
| Size Frontage | 40 Ft |
| Size Total Text | Under 1/2 Acre |
| Zoning Description | C |
Rooms
| Level | Type | Length | Width | Dimensions |
|---|---|---|---|---|
| Second Level | Bedroom | 10'0'' x 11'7'' | ||
| Second Level | Bedroom | 15'5'' x 14'0'' | ||
| Second Level | Bedroom | 12'0'' x 15'5'' | ||
| Second Level | 4pc Bathroom | Measurements not available | ||
| Basement | Storage | Measurements not available | ||
| Basement | Laundry Room | Measurements not available | ||
| Basement | Utility Room | Measurements not available | ||
| Basement | 1pc Bathroom | Measurements not available | ||
| Main Level | Porch | 10'0'' x 6'5'' | ||
| Main Level | Bedroom | 11'9'' x 8'0'' | ||
| Main Level | Bedroom | 11'0'' x 12'6'' | ||
| Main Level | 4pc Bathroom | Measurements not available | ||
| Main Level | Kitchen | 8'9'' x 9'0'' | ||
| Main Level | Living Room | 18'6'' x 11'5'' | ||
| Main Level | Dining Room | 11'5'' x 11'5'' | ||
| Main Level | Porch | 13'0'' x 5'0'' |
https://www.realtor.ca/real-estate/29077115/103-leinster-avenue-s-hamilton
Interested?
Contact us for more information

