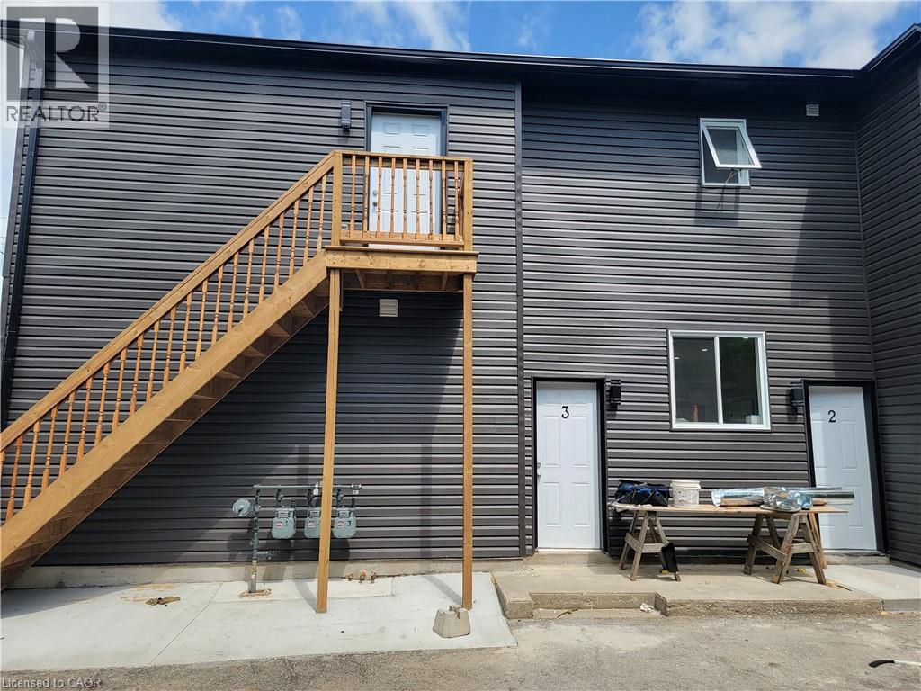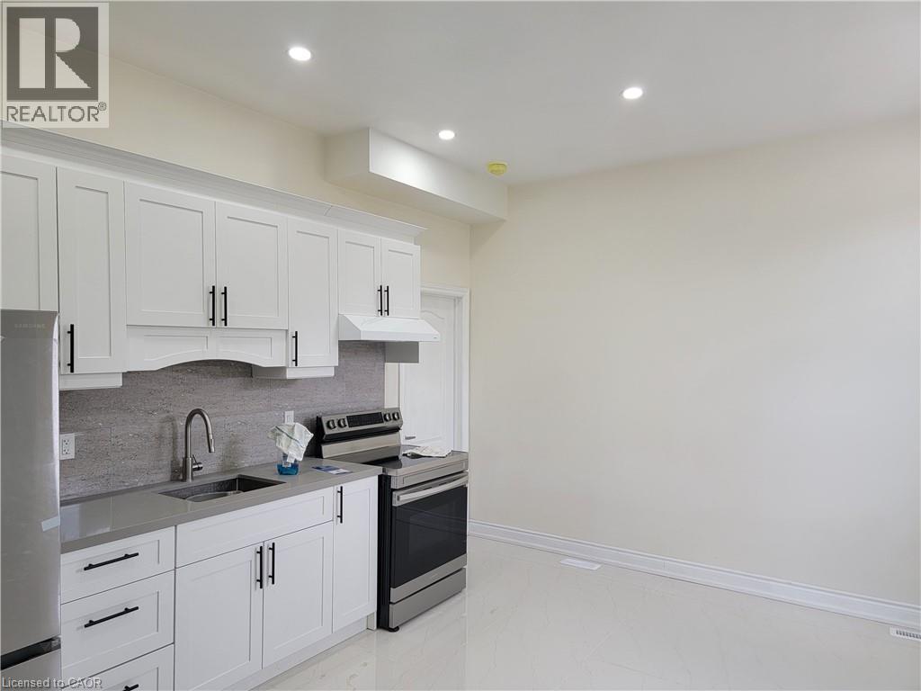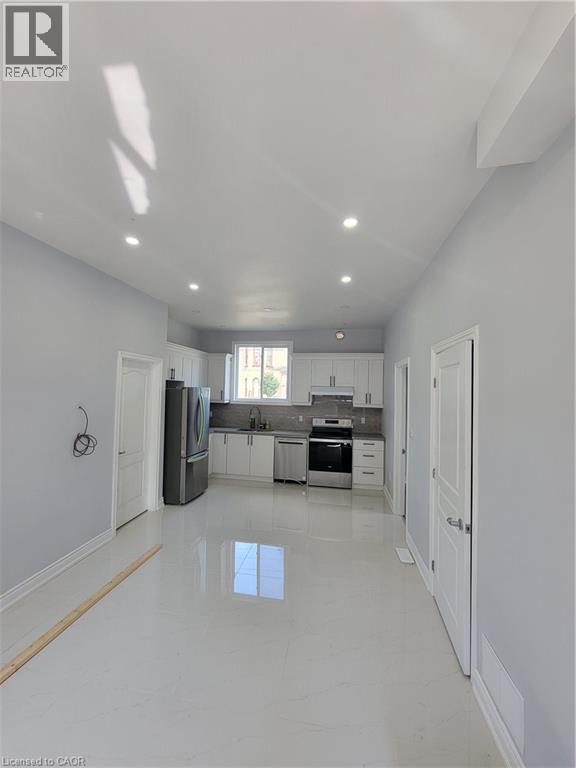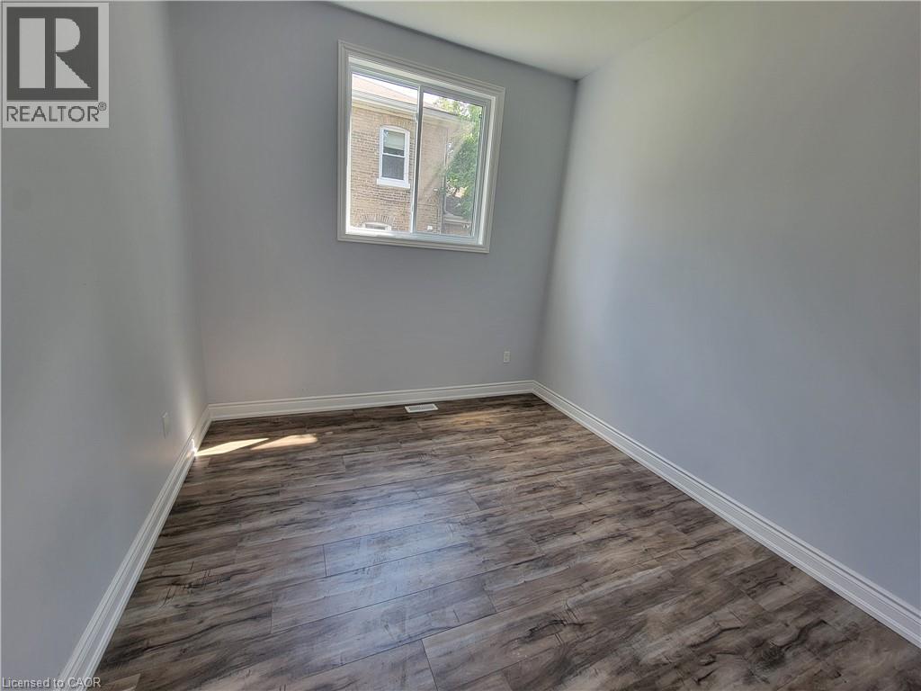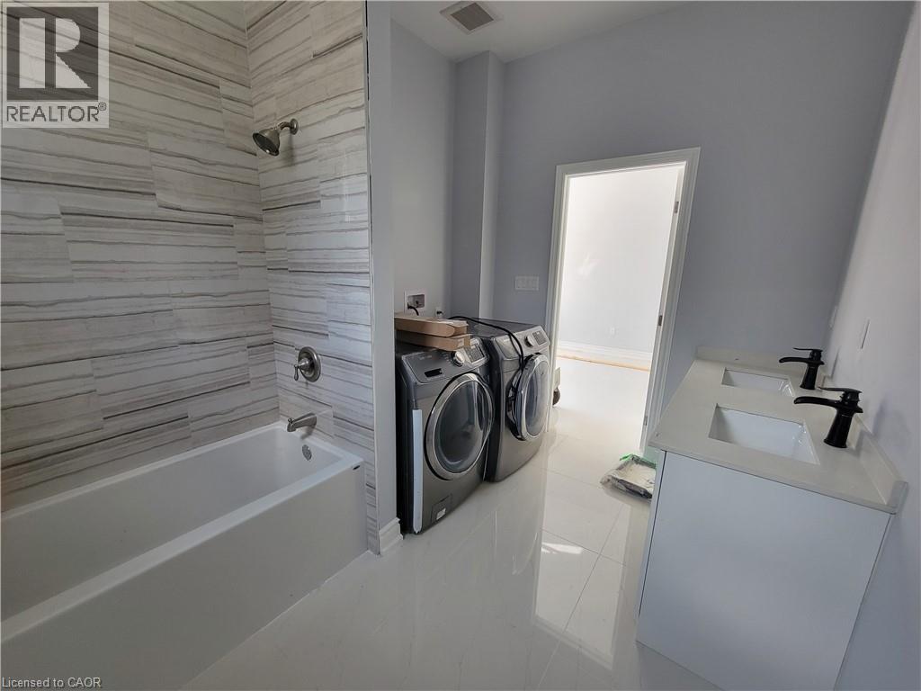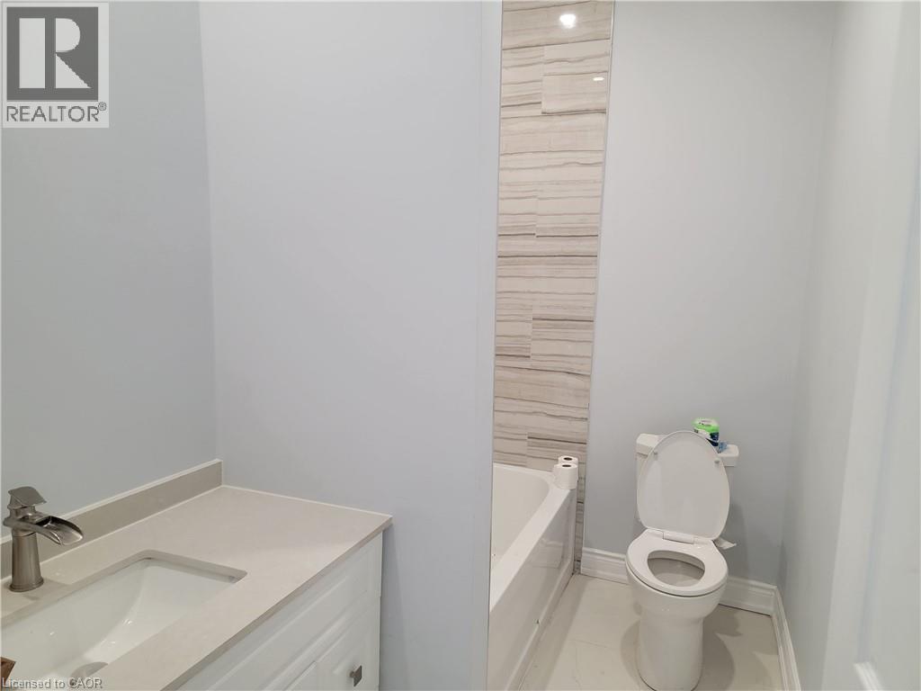103 Peel Street Unit# 2 Brantford, Ontario N3S 5M3
2 Bedroom
1 Bathroom
800 sqft
2 Level
Central Air Conditioning
Forced Air
$1,700 Monthly
Welcome charming 2-bedroom, 1-bathroom unit features a functional layout with large windows, laminate flooring, and a modern kitchen with ample cabinetry. Generous-sized bedrooms with closets and a clean, updated 4-piece bath make this unit ideal for professionals, couples, or small families. Located minutes from downtown, public transit, Laurier University, Conestoga College, parks, schools, shopping, and highway access. (id:46441)
Property Details
| MLS® Number | 40784445 |
| Property Type | Single Family |
| Amenities Near By | Public Transit |
| Equipment Type | Water Heater |
| Features | Paved Driveway, In-law Suite |
| Parking Space Total | 4 |
| Rental Equipment Type | Water Heater |
Building
| Bathroom Total | 1 |
| Bedrooms Above Ground | 2 |
| Bedrooms Total | 2 |
| Appliances | Dishwasher, Dryer, Refrigerator, Washer |
| Architectural Style | 2 Level |
| Basement Development | Unfinished |
| Basement Type | Partial (unfinished) |
| Construction Style Attachment | Detached |
| Cooling Type | Central Air Conditioning |
| Exterior Finish | Aluminum Siding |
| Fire Protection | Unknown |
| Foundation Type | Block |
| Heating Fuel | Natural Gas |
| Heating Type | Forced Air |
| Stories Total | 2 |
| Size Interior | 800 Sqft |
| Type | House |
| Utility Water | Municipal Water |
Land
| Acreage | No |
| Land Amenities | Public Transit |
| Sewer | Municipal Sewage System |
| Size Depth | 77 Ft |
| Size Frontage | 51 Ft |
| Size Total Text | Under 1/2 Acre |
| Zoning Description | C7, Rc |
Rooms
| Level | Type | Length | Width | Dimensions |
|---|---|---|---|---|
| Main Level | Eat In Kitchen | Measurements not available | ||
| Main Level | 3pc Bathroom | Measurements not available | ||
| Main Level | Bedroom | 10'0'' x 12'0'' | ||
| Main Level | Bedroom | 10'0'' x 10'0'' |
https://www.realtor.ca/real-estate/29062407/103-peel-street-unit-2-brantford
Interested?
Contact us for more information

