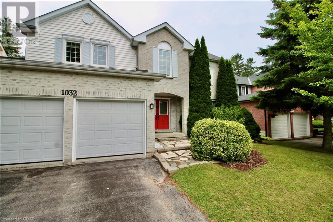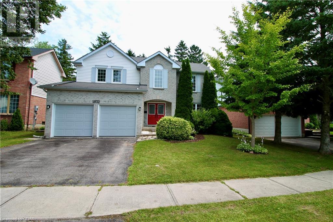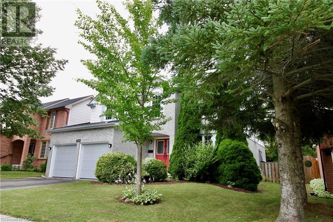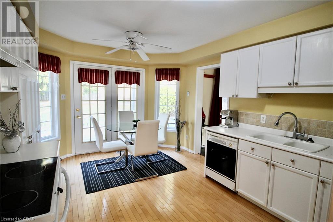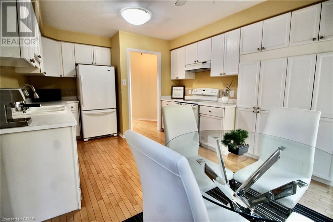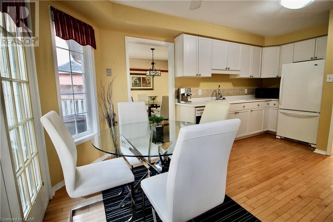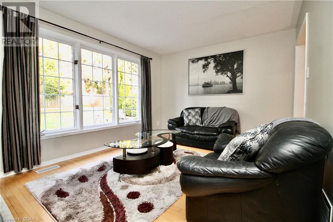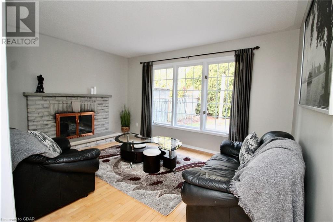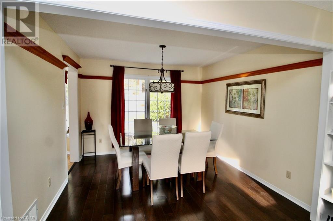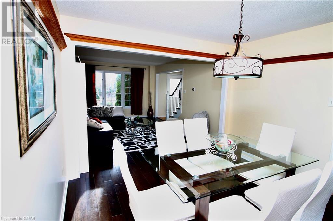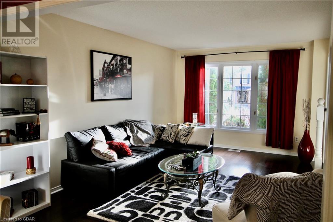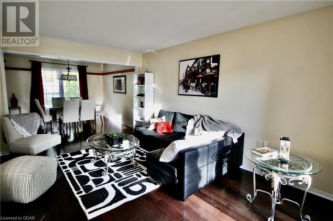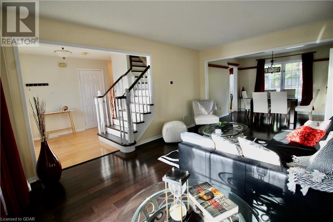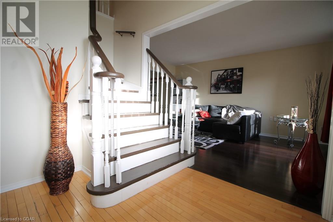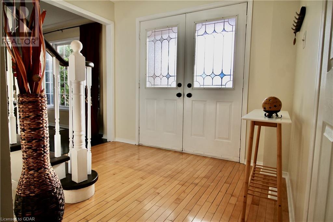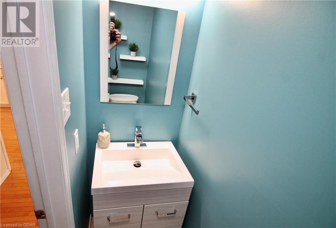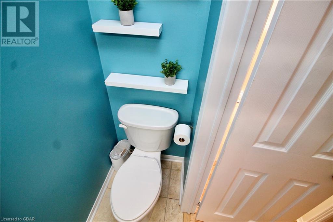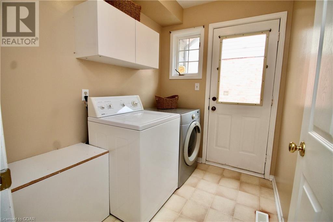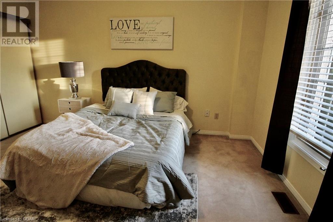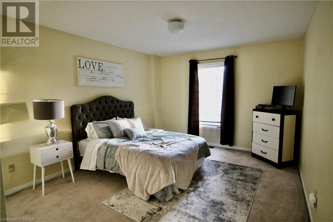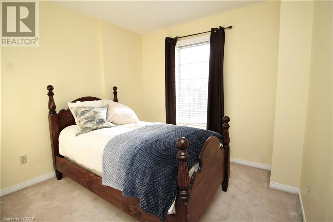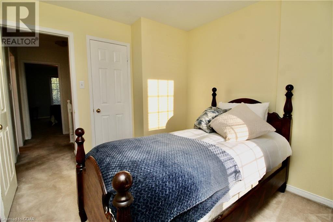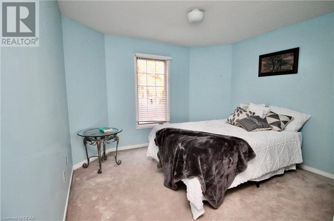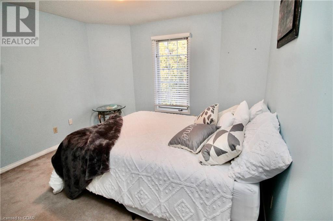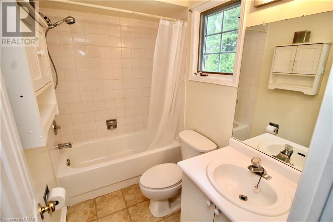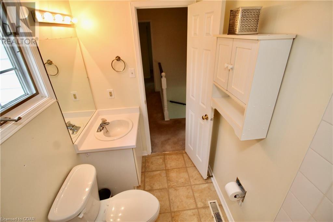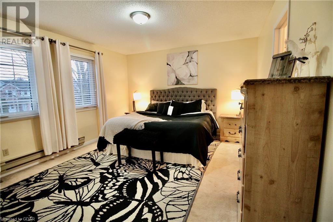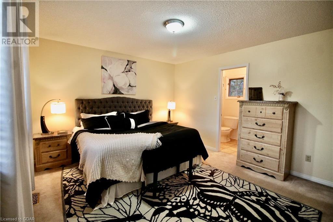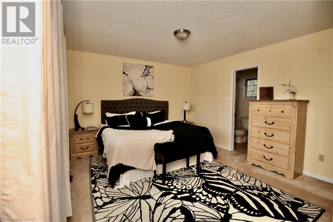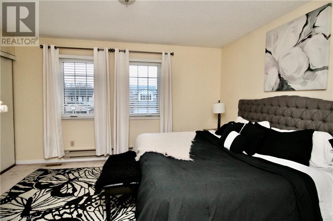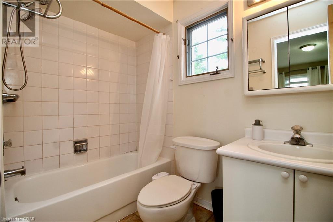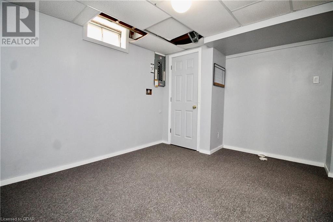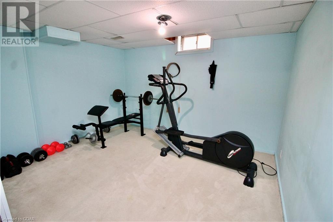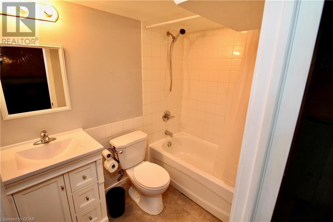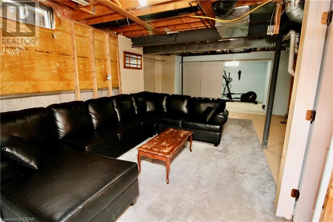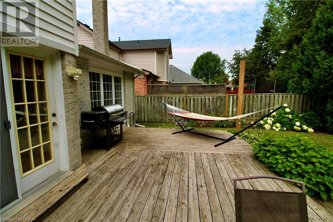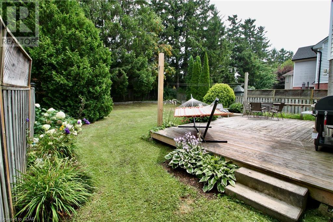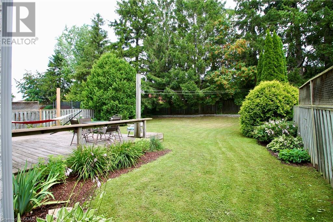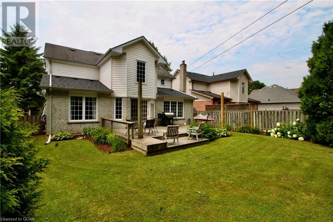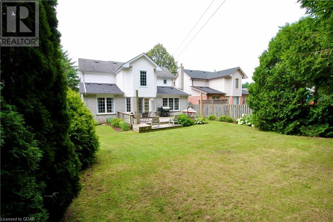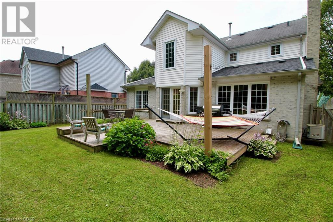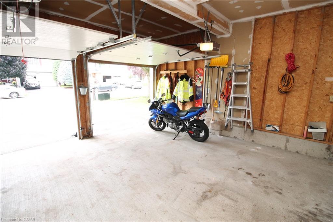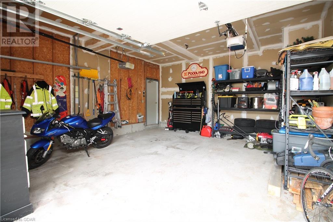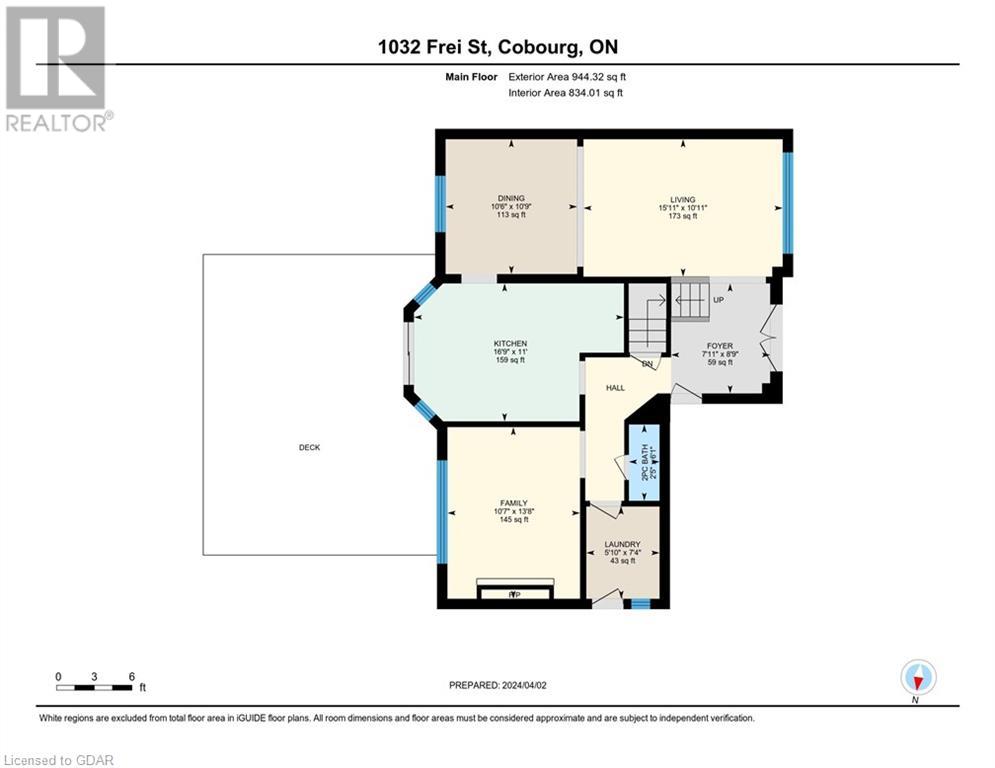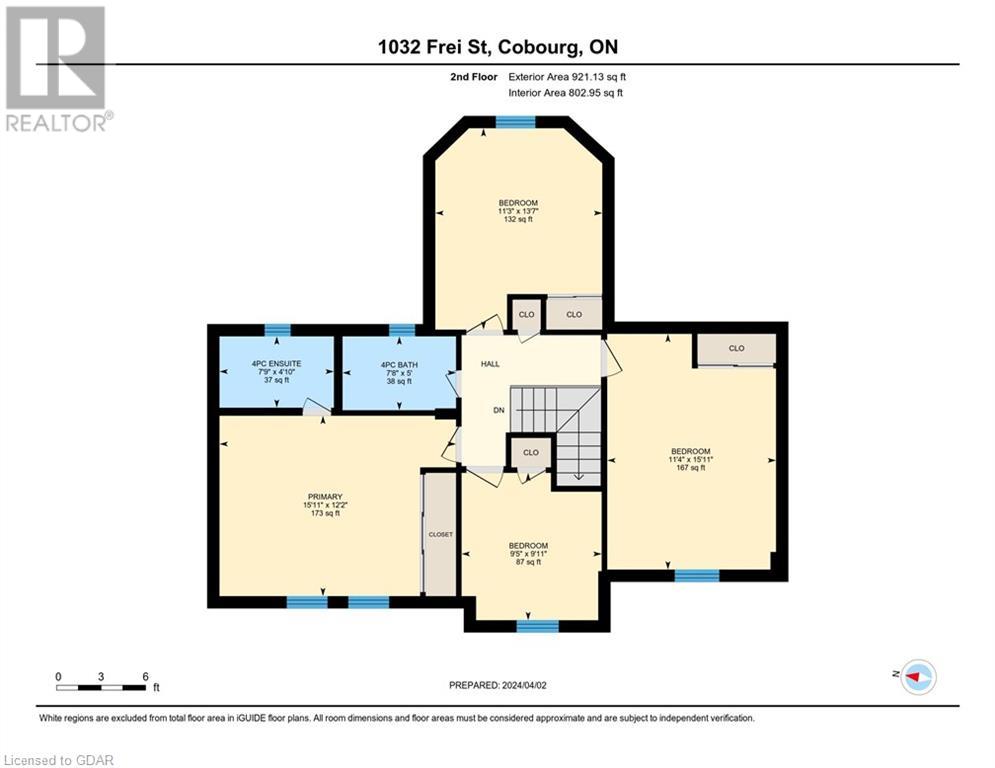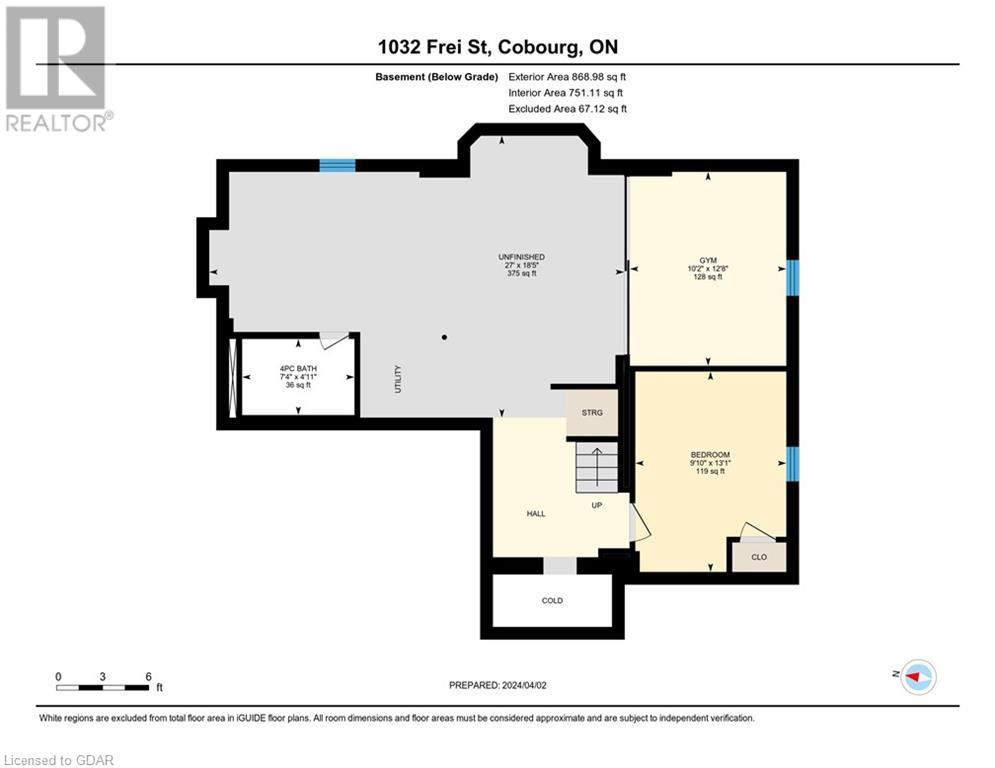4 Bedroom
4 Bathroom
1865
2 Level
Central Air Conditioning
Forced Air
$798,000
Welcome to your dream abode nestled in the heart of Cobourg, where tranquility meets convenience. This stunning detached home offers the epitome of comfort and luxury, boasting four spacious bedrooms, three and a half bathrooms, and a plethora of amenities that promise an unparalleled living experience. Conveniently situated in Cobourg, mere minutes away from the 401, this residence offers seamless connectivity to nearby amenities and major transportation routes, ensuring both convenience and accessibility for you and your family. As you approach, you'll be greeted by the charm of this home's exterior—a testament to its meticulous design and craftsmanship. The property boasts a generously sized, fully fenced backyard, providing a private sanctuary where you can unwind and revel in the beauty of nature. Priced to move, this one won't last long (id:46441)
Property Details
|
MLS® Number
|
40562001 |
|
Property Type
|
Single Family |
|
Amenities Near By
|
Beach, Public Transit, Shopping |
|
Community Features
|
Quiet Area |
|
Features
|
Automatic Garage Door Opener |
|
Parking Space Total
|
4 |
Building
|
Bathroom Total
|
4 |
|
Bedrooms Above Ground
|
4 |
|
Bedrooms Total
|
4 |
|
Appliances
|
Dishwasher, Dryer, Refrigerator, Stove, Washer, Hood Fan, Garage Door Opener |
|
Architectural Style
|
2 Level |
|
Basement Development
|
Partially Finished |
|
Basement Type
|
Full (partially Finished) |
|
Constructed Date
|
1991 |
|
Construction Style Attachment
|
Detached |
|
Cooling Type
|
Central Air Conditioning |
|
Exterior Finish
|
Brick Veneer |
|
Foundation Type
|
Poured Concrete |
|
Half Bath Total
|
1 |
|
Heating Fuel
|
Natural Gas |
|
Heating Type
|
Forced Air |
|
Stories Total
|
2 |
|
Size Interior
|
1865 |
|
Type
|
House |
|
Utility Water
|
Municipal Water |
Parking
Land
|
Access Type
|
Highway Access, Highway Nearby |
|
Acreage
|
No |
|
Land Amenities
|
Beach, Public Transit, Shopping |
|
Sewer
|
Municipal Sewage System |
|
Size Depth
|
125 Ft |
|
Size Frontage
|
51 Ft |
|
Size Total Text
|
Under 1/2 Acre |
|
Zoning Description
|
R2 |
Rooms
| Level |
Type |
Length |
Width |
Dimensions |
|
Second Level |
4pc Bathroom |
|
|
4'11'' x 7'7'' |
|
Second Level |
Full Bathroom |
|
|
4'11'' x 7'10'' |
|
Second Level |
Bedroom |
|
|
15'11'' x 11'4'' |
|
Second Level |
Bedroom |
|
|
9'11'' x 9'5'' |
|
Second Level |
Bedroom |
|
|
13'5'' x 11'3'' |
|
Second Level |
Primary Bedroom |
|
|
12'3'' x 15'11'' |
|
Basement |
4pc Bathroom |
|
|
4'11'' x 7'4'' |
|
Basement |
Recreation Room |
|
|
18'5'' x 27'0'' |
|
Basement |
Storage |
|
|
3'4'' x 7'10'' |
|
Basement |
Den |
|
|
12'10'' x 9'9'' |
|
Basement |
Gym |
|
|
12'7'' x 10'3'' |
|
Main Level |
2pc Bathroom |
|
|
2'5'' x 6'0'' |
|
Main Level |
Living Room |
|
|
15'11'' x 10'11'' |
|
Main Level |
Laundry Room |
|
|
5'10'' x 7'4'' |
|
Main Level |
Kitchen |
|
|
16'8'' x 11'0'' |
|
Main Level |
Foyer |
|
|
7'10'' x 8'10'' |
|
Main Level |
Family Room |
|
|
10'7'' x 13'9'' |
|
Main Level |
Dining Room |
|
|
10'5'' x 10'10'' |
https://www.realtor.ca/real-estate/26692281/1032-frei-street-cobourg

