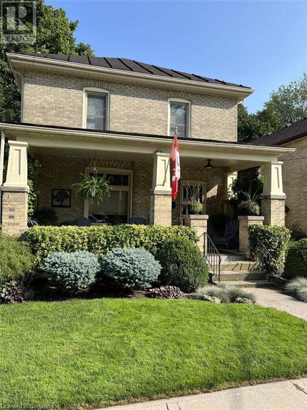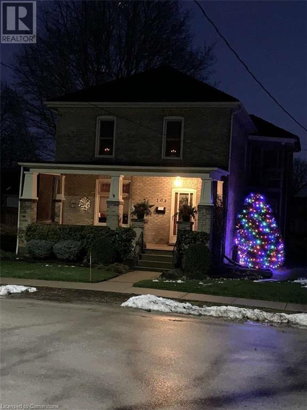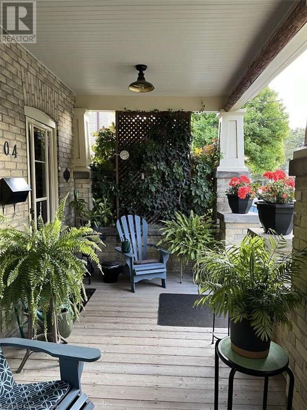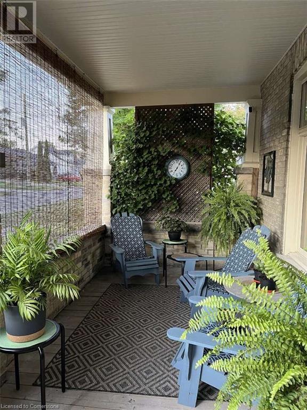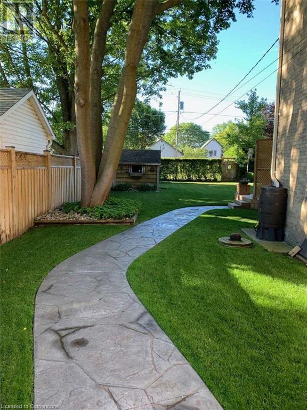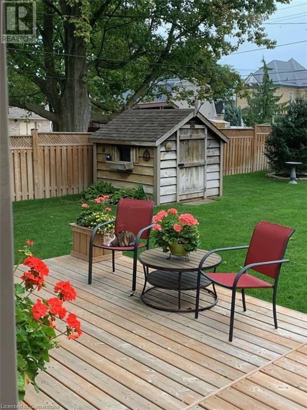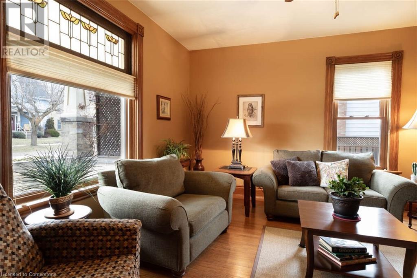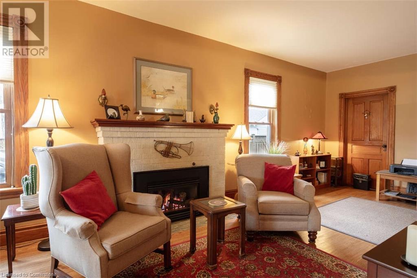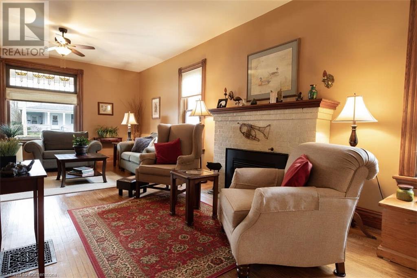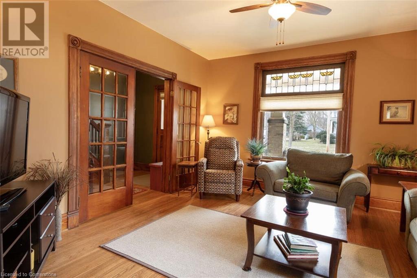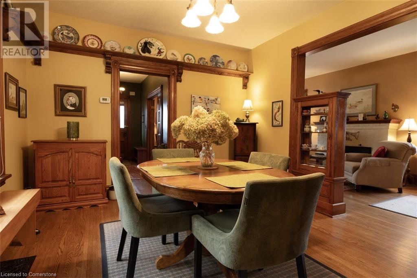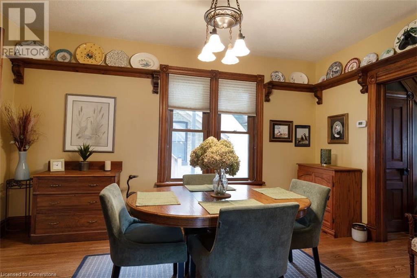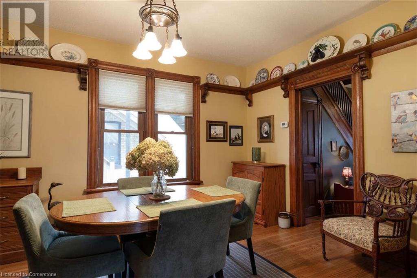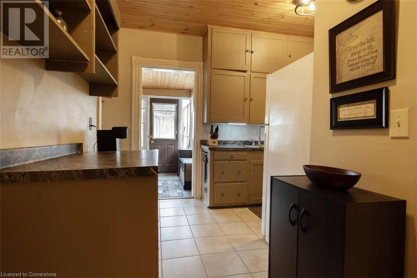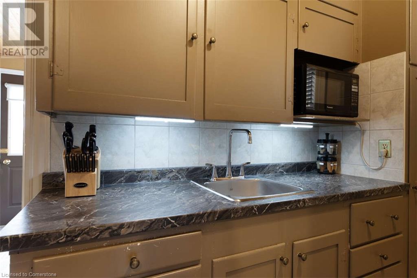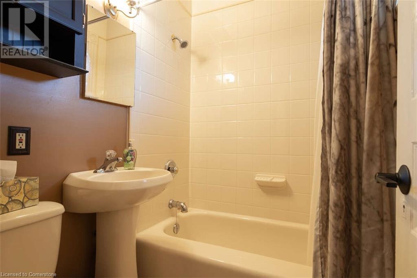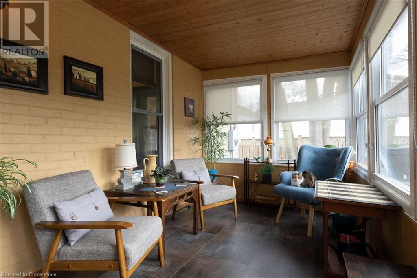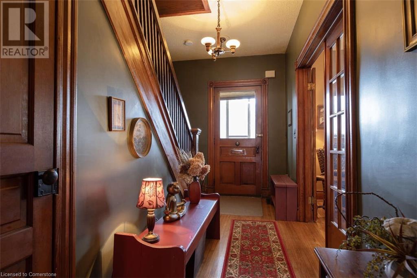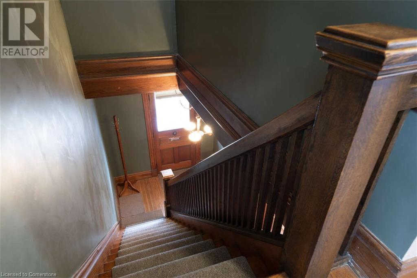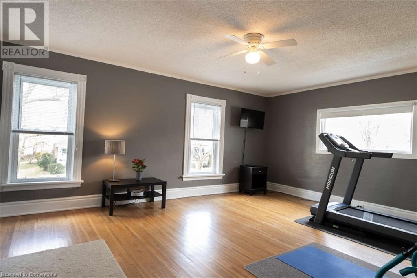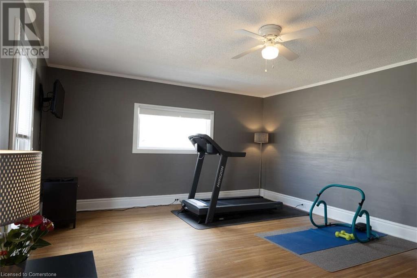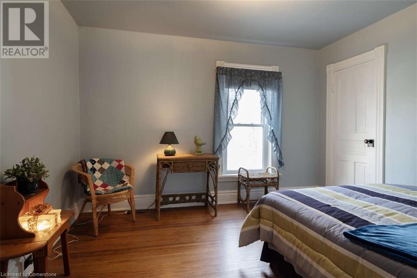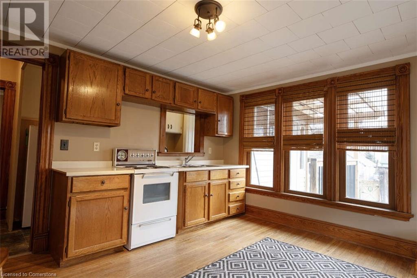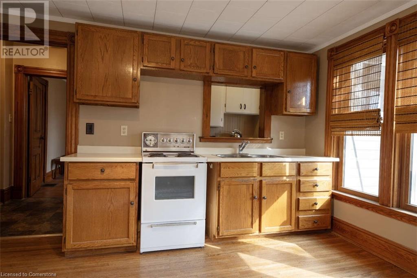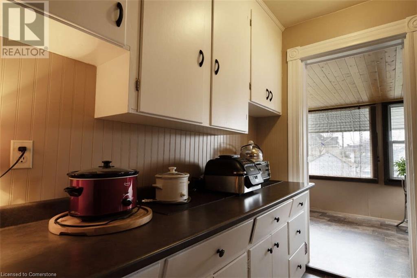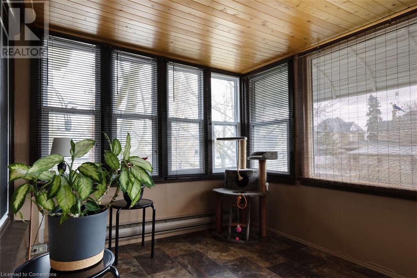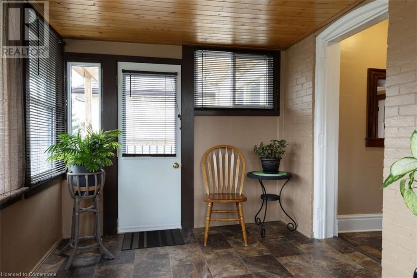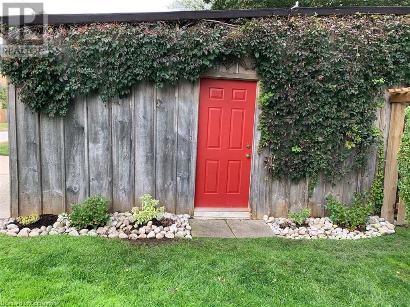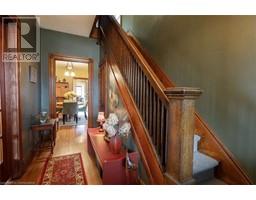4 Bedroom
2 Bathroom
2368 sqft
2 Level
Fireplace
Central Air Conditioning
Forced Air
Lawn Sprinkler, Landscaped
$719,000
For more info on this property, please click the Brochure button below. This stunning two-storey Century home is conveniently located close to downtown Strathroy as well as being within walking distance to Alexander Park and the Rotary walking trail. This house offers a number of options for the discerning buyer-owner occupancy, as a great potential investment, for first time buyers looking for a additional support, or could easily be a single family dwelling. The main level is comprised of an inviting front foyer, large living room with high ceilings and a cozy gas fireplace and a separate dining room. Also on the main level is a galley-style kitchen, a four piece bathroom, a good size bedroom with closet and a sunroom overlooking the tranquil backyard. The upper level offers income potential with its separate entrance, kitchen and three-piece bathroom. The upper level also has three bedrooms including a large principal bedroom suitable for a living room area. Additionally there is a sunroom with balcony on the upper level. Outside is a welcoming covered front porch and private backyard with deck. The property includes a detached two vehicle garage/workshop, a sand point and irrigation system. Noteworthy is a new metal roof installed in 2024. This is a special home with thoughtful period details such as original hardwood floors, wide baseboards, beautiful wood trim, solid wood doors and a stained glass window. One of a kind, do not miss out! (id:46441)
Property Details
|
MLS® Number
|
40674595 |
|
Property Type
|
Single Family |
|
Amenities Near By
|
Golf Nearby, Hospital, Park, Place Of Worship, Playground, Schools, Shopping |
|
Communication Type
|
High Speed Internet |
|
Features
|
Conservation/green Belt, Sump Pump, Automatic Garage Door Opener |
|
Parking Space Total
|
4 |
|
Structure
|
Workshop, Shed, Porch |
Building
|
Bathroom Total
|
2 |
|
Bedrooms Above Ground
|
4 |
|
Bedrooms Total
|
4 |
|
Appliances
|
Dryer, Microwave, Refrigerator, Stove, Washer, Gas Stove(s), Window Coverings, Garage Door Opener |
|
Architectural Style
|
2 Level |
|
Basement Development
|
Unfinished |
|
Basement Type
|
Full (unfinished) |
|
Constructed Date
|
1920 |
|
Construction Style Attachment
|
Detached |
|
Cooling Type
|
Central Air Conditioning |
|
Exterior Finish
|
Brick, Vinyl Siding |
|
Fire Protection
|
Smoke Detectors |
|
Fireplace Present
|
Yes |
|
Fireplace Total
|
1 |
|
Fixture
|
Ceiling Fans |
|
Foundation Type
|
Poured Concrete |
|
Heating Fuel
|
Natural Gas |
|
Heating Type
|
Forced Air |
|
Stories Total
|
2 |
|
Size Interior
|
2368 Sqft |
|
Type
|
House |
|
Utility Water
|
Municipal Water, None |
Parking
Land
|
Access Type
|
Road Access, Highway Access |
|
Acreage
|
No |
|
Fence Type
|
Partially Fenced |
|
Land Amenities
|
Golf Nearby, Hospital, Park, Place Of Worship, Playground, Schools, Shopping |
|
Landscape Features
|
Lawn Sprinkler, Landscaped |
|
Sewer
|
Municipal Sewage System |
|
Size Depth
|
156 Ft |
|
Size Frontage
|
55 Ft |
|
Size Total Text
|
Under 1/2 Acre |
|
Zoning Description
|
R1 |
Rooms
| Level |
Type |
Length |
Width |
Dimensions |
|
Second Level |
3pc Bathroom |
|
|
9'4'' x 5'7'' |
|
Second Level |
Bedroom |
|
|
8'5'' x 12'3'' |
|
Second Level |
Kitchen |
|
|
5'0'' x 9'4'' |
|
Second Level |
Bedroom |
|
|
12'9'' x 11'9'' |
|
Second Level |
Bedroom |
|
|
10'9'' x 13'4'' |
|
Second Level |
Primary Bedroom |
|
|
14'9'' x 18'3'' |
|
Main Level |
4pc Bathroom |
|
|
6'4'' x 4'11'' |
|
Main Level |
Bonus Room |
|
|
15'6'' x 7'7'' |
|
Main Level |
Living Room |
|
|
13'7'' x 13'2'' |
|
Main Level |
Kitchen |
|
|
12'0'' x 11'0'' |
|
Main Level |
Dining Room |
|
|
12'0'' x 15'4'' |
|
Main Level |
Loft |
|
|
14'5'' x 31'0'' |
Utilities
|
Cable
|
Available |
|
Electricity
|
Available |
|
Natural Gas
|
Available |
https://www.realtor.ca/real-estate/27623709/104-north-street-strathroy

