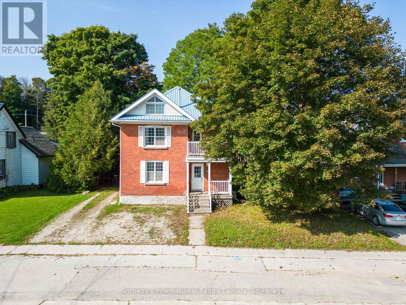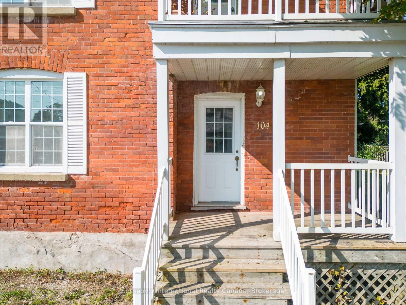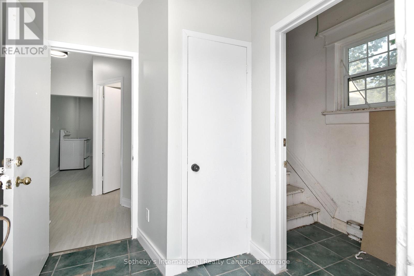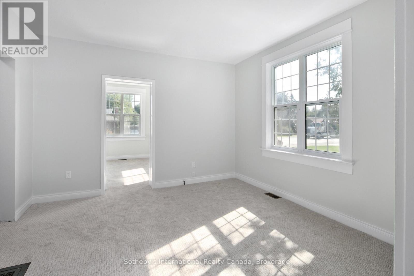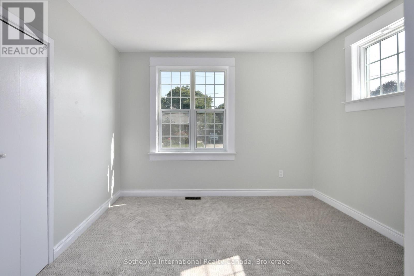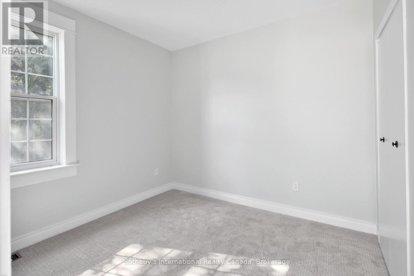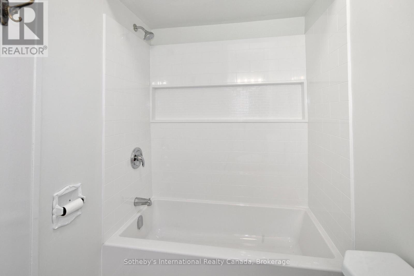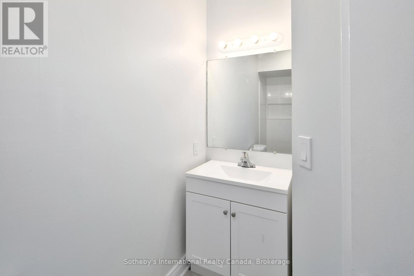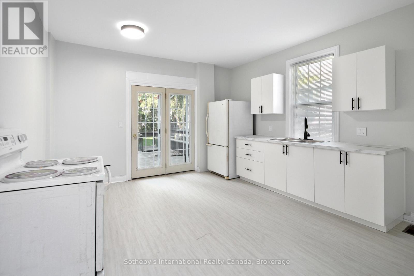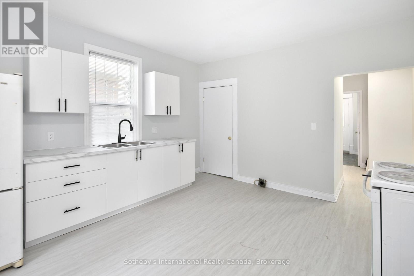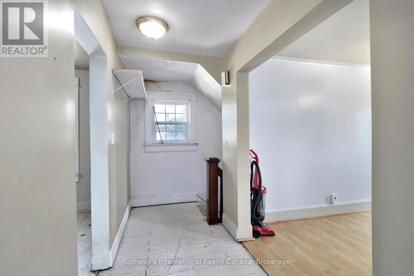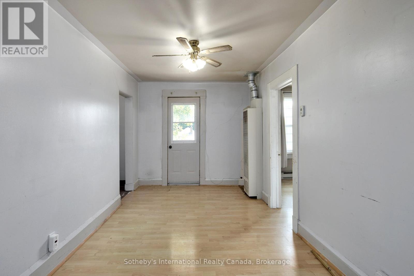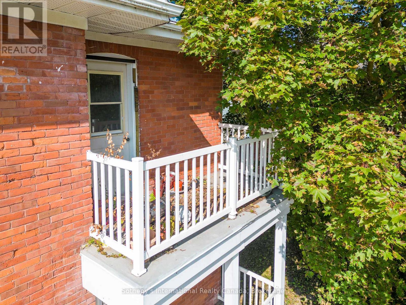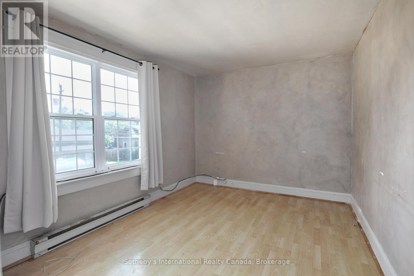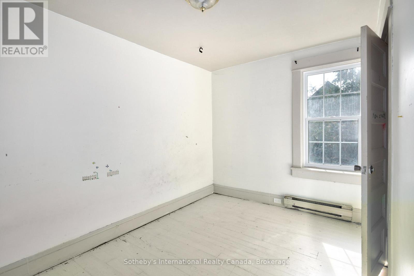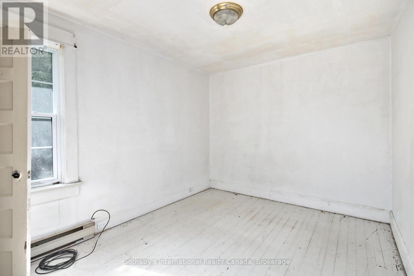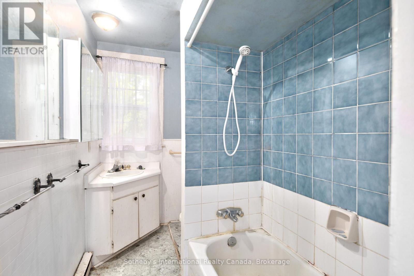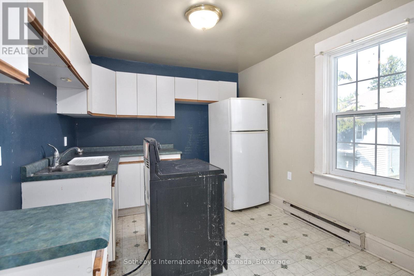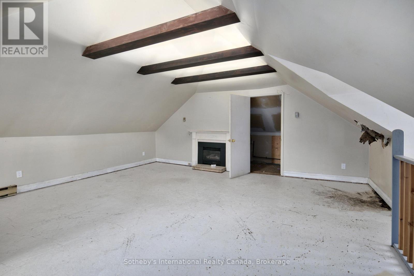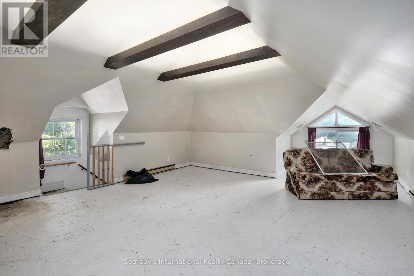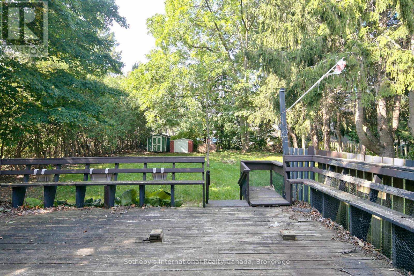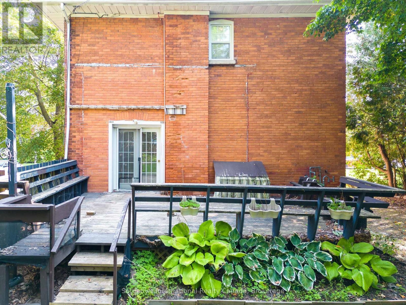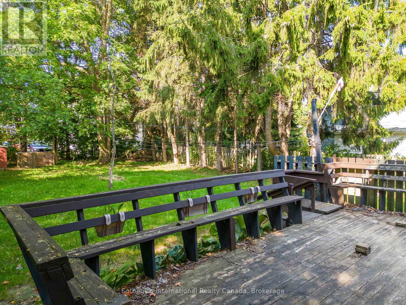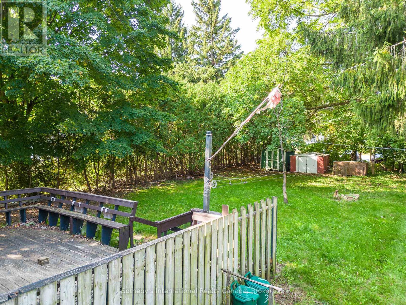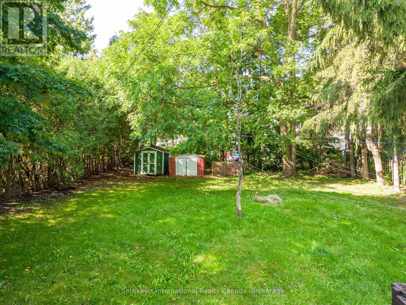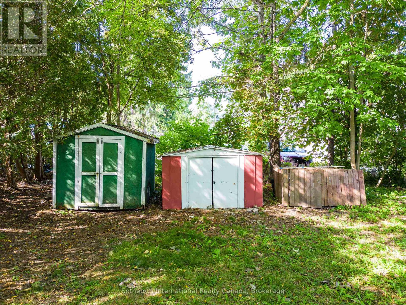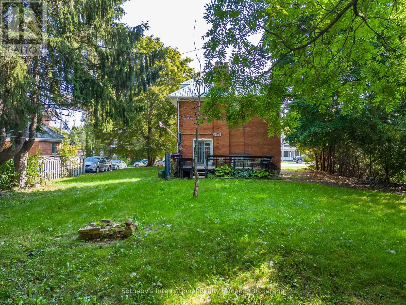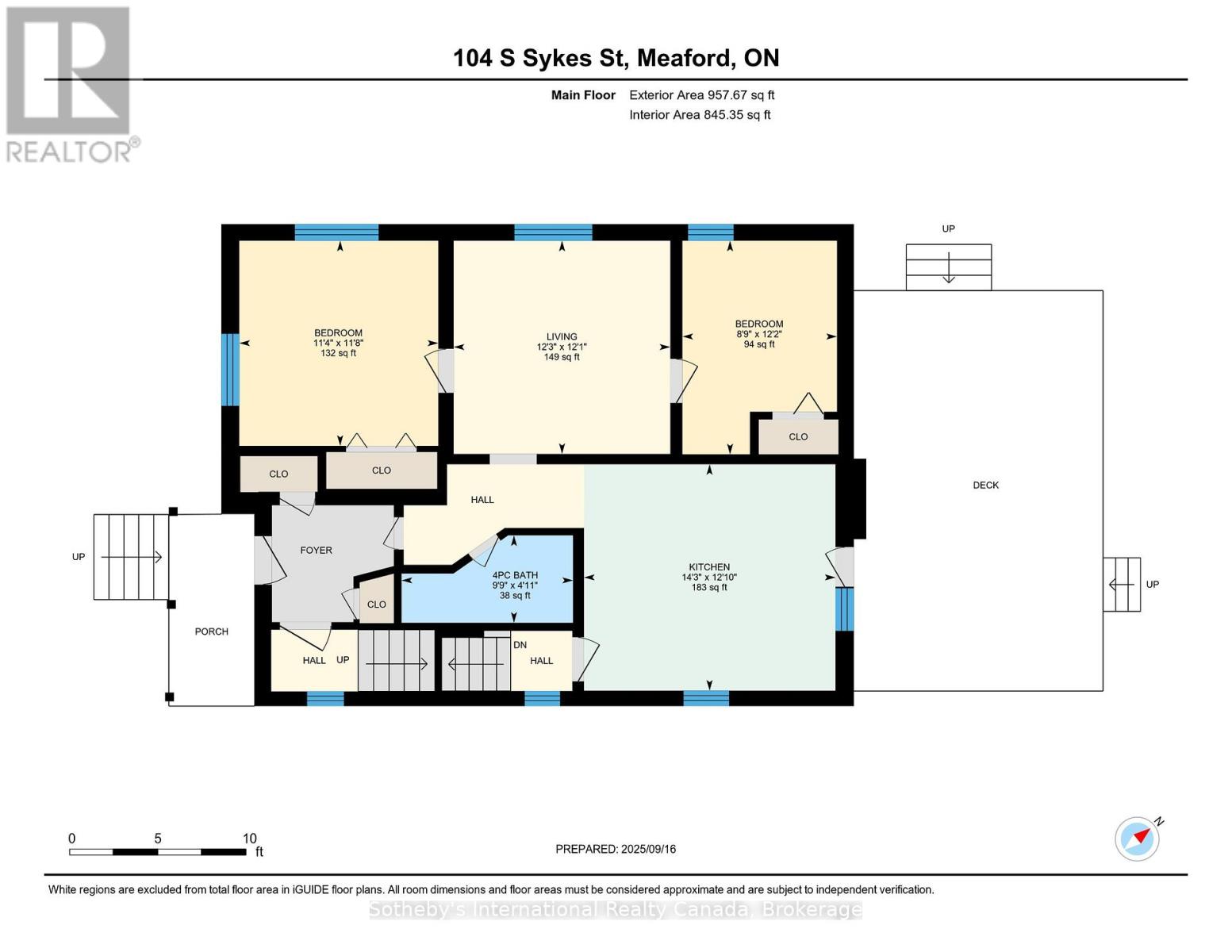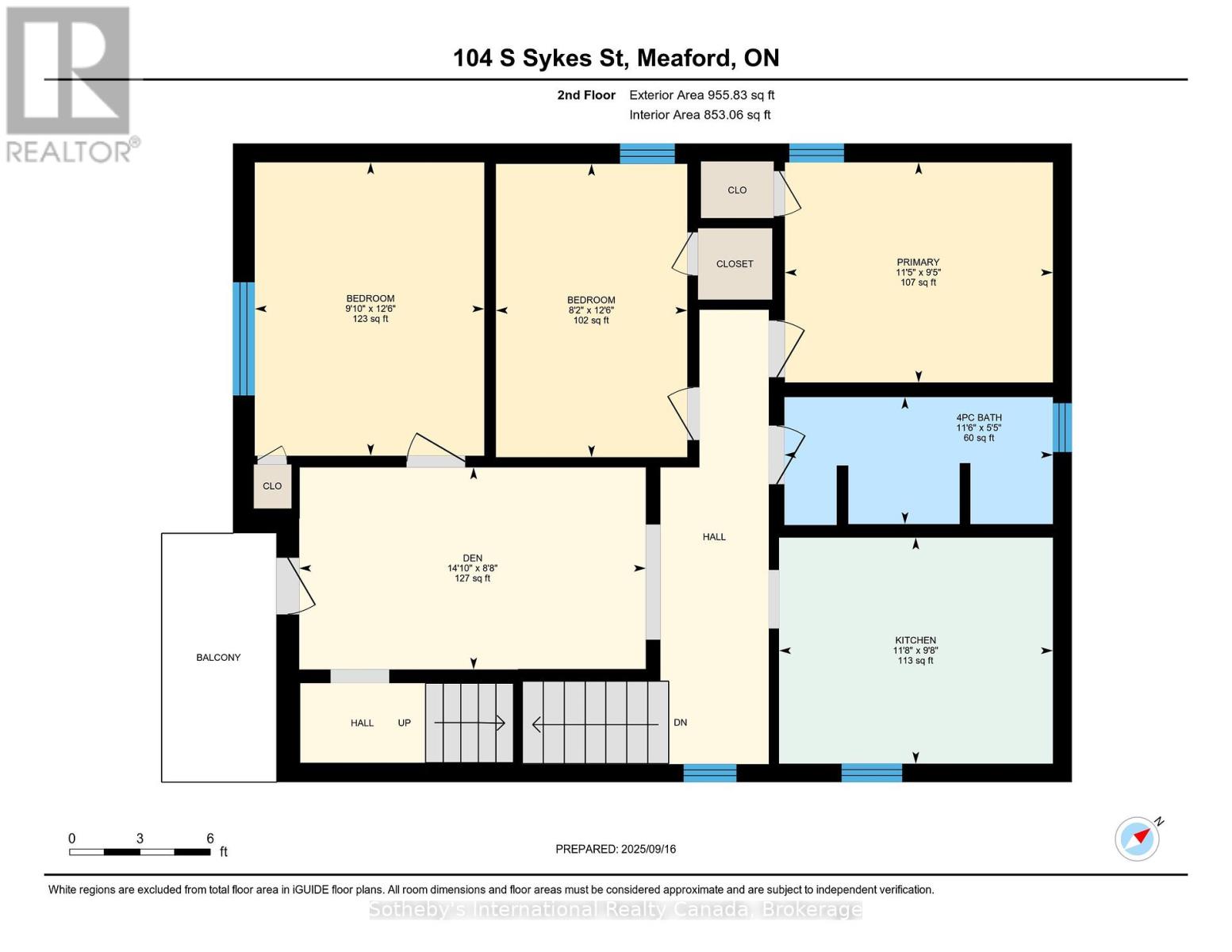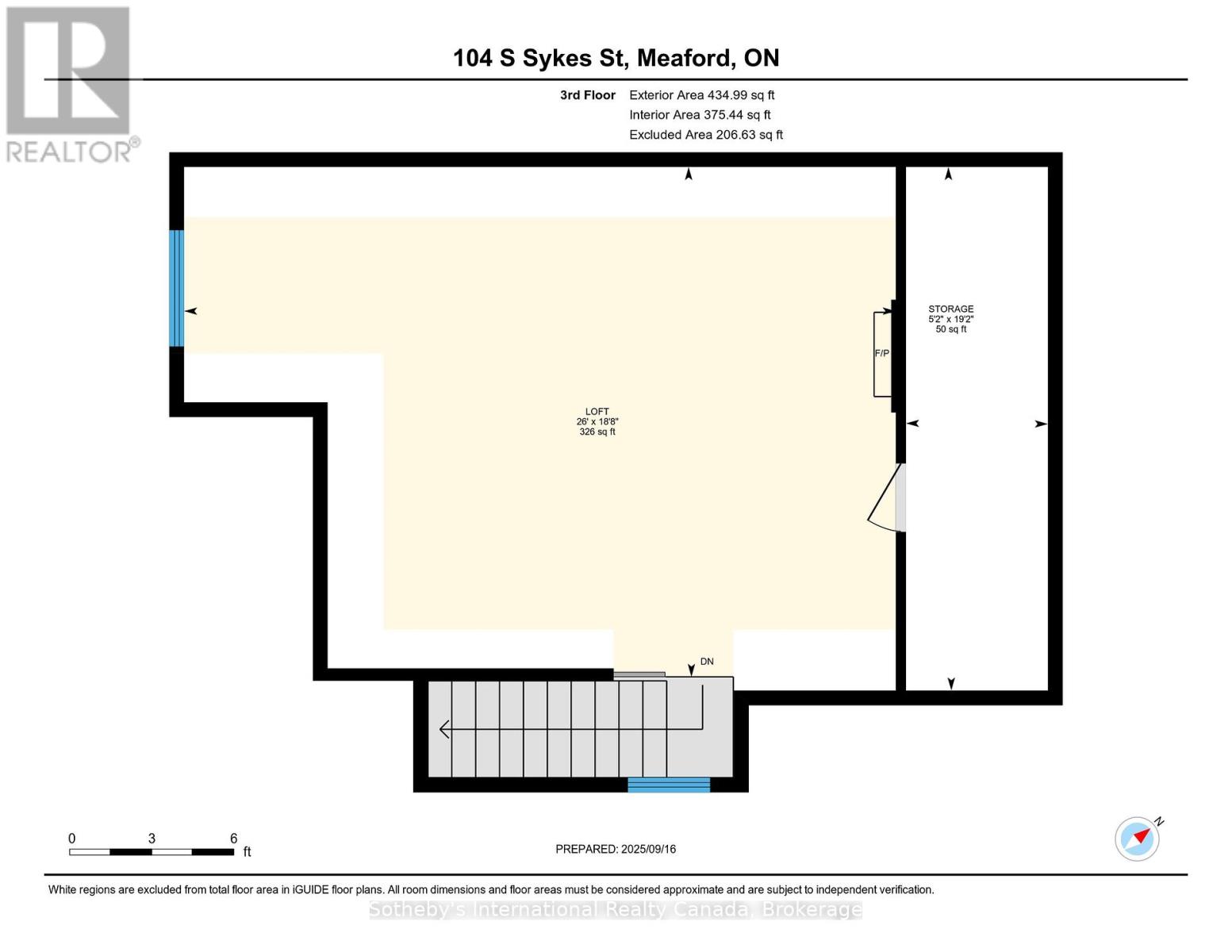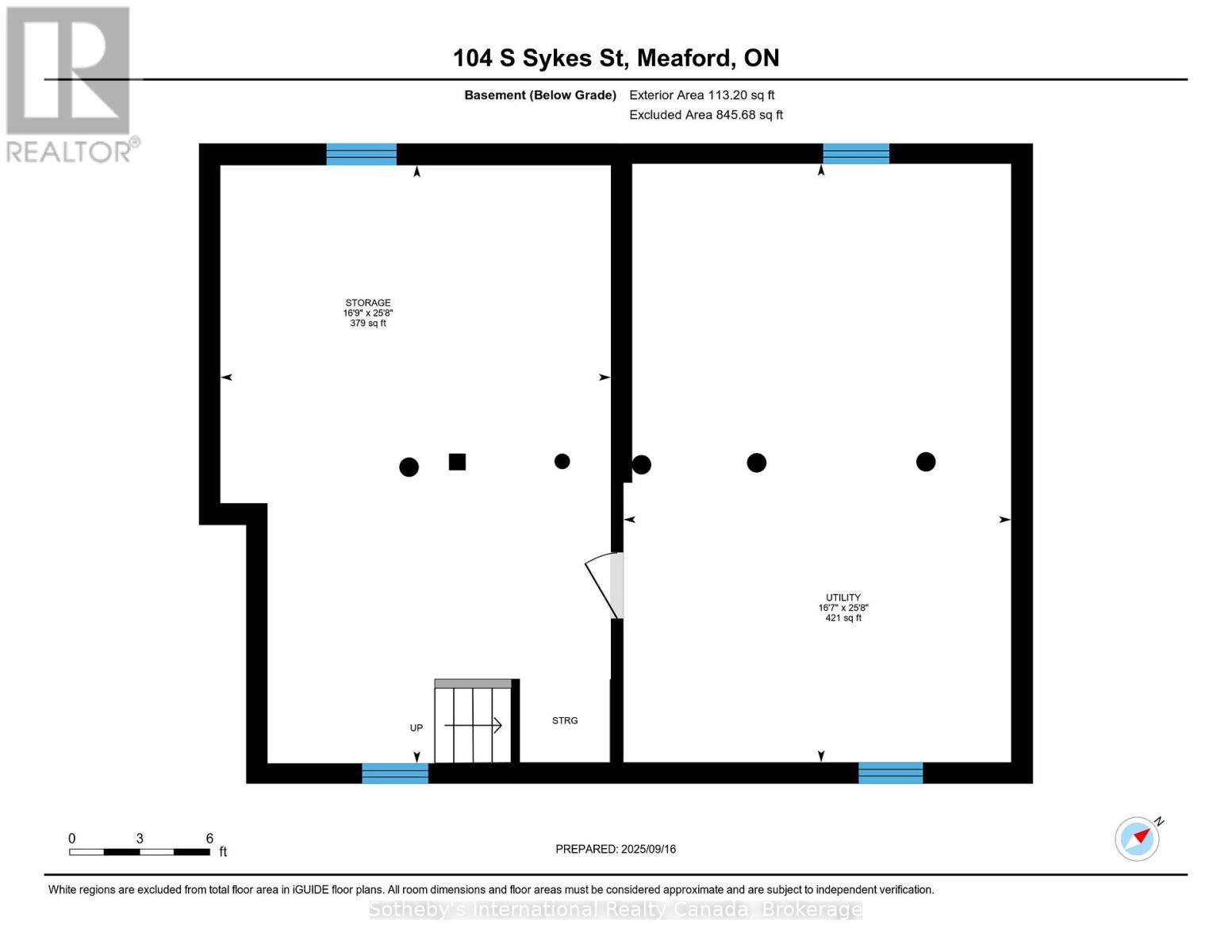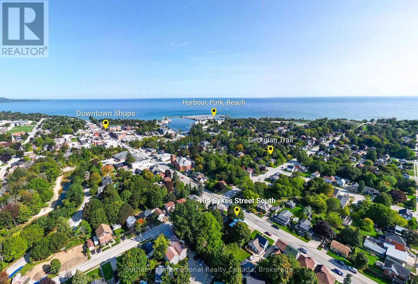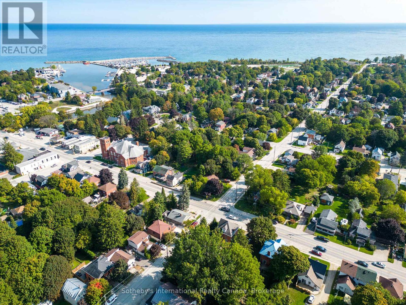104 Sykes Street S Meaford, Ontario N4L 1W9
5 Bedroom
2 Bathroom
2000 - 2500 sqft
None
Forced Air
$495,000
Single family home or Duplex with Potential! Approx. 2,350 sq. ft. on a 71 x 173 lot in a great location, close to downtown. Separately metered with great flexibility: Apartment 1 (2 beds) is move-in ready, while Apartment 2 (3 beds) requires renovation. Live in one unit and rent the other, add to your investment portfolio, or convert into a spacious single-family home. (id:46441)
Property Details
| MLS® Number | X12409801 |
| Property Type | Multi-family |
| Community Name | Meaford |
| Equipment Type | Water Heater, Furnace |
| Parking Space Total | 4 |
| Rental Equipment Type | Water Heater, Furnace |
Building
| Bathroom Total | 2 |
| Bedrooms Above Ground | 5 |
| Bedrooms Total | 5 |
| Age | 100+ Years |
| Amenities | Separate Electricity Meters |
| Appliances | Water Meter |
| Basement Development | Unfinished |
| Basement Type | N/a (unfinished) |
| Cooling Type | None |
| Exterior Finish | Brick |
| Foundation Type | Concrete |
| Heating Fuel | Natural Gas |
| Heating Type | Forced Air |
| Stories Total | 3 |
| Size Interior | 2000 - 2500 Sqft |
| Type | Duplex |
| Utility Water | Municipal Water |
Parking
| No Garage |
Land
| Acreage | No |
| Sewer | Sanitary Sewer |
| Size Depth | 173 Ft |
| Size Frontage | 71 Ft |
| Size Irregular | 71 X 173 Ft |
| Size Total Text | 71 X 173 Ft|under 1/2 Acre |
| Zoning Description | R3 |
Rooms
| Level | Type | Length | Width | Dimensions |
|---|---|---|---|---|
| Second Level | Bathroom | 1.65 m | 3.49 m | 1.65 m x 3.49 m |
| Second Level | Den | 2.63 m | 4.51 m | 2.63 m x 4.51 m |
| Second Level | Kitchen | 2.94 m | 3.56 m | 2.94 m x 3.56 m |
| Second Level | Bedroom | 3.82 m | 2.49 m | 3.82 m x 2.49 m |
| Second Level | Bedroom 2 | 3.82 m | 2.99 m | 3.82 m x 2.99 m |
| Second Level | Primary Bedroom | 2.86 m | 3.49 m | 2.86 m x 3.49 m |
| Third Level | Loft | 5.68 m | 7.93 m | 5.68 m x 7.93 m |
| Third Level | Other | 5.84 m | 1.58 m | 5.84 m x 1.58 m |
| Main Level | Kitchen | 3.92 m | 4.35 m | 3.92 m x 4.35 m |
| Main Level | Living Room | 3.69 m | 3.75 m | 3.69 m x 3.75 m |
| Main Level | Bedroom | 3.55 m | 3.44 m | 3.55 m x 3.44 m |
| Main Level | Bedroom 2 | 3.7 m | 2.67 m | 3.7 m x 2.67 m |
| Main Level | Bathroom | 1.51 m | 2.97 m | 1.51 m x 2.97 m |
https://www.realtor.ca/real-estate/28875852/104-sykes-street-s-meaford-meaford
Interested?
Contact us for more information

