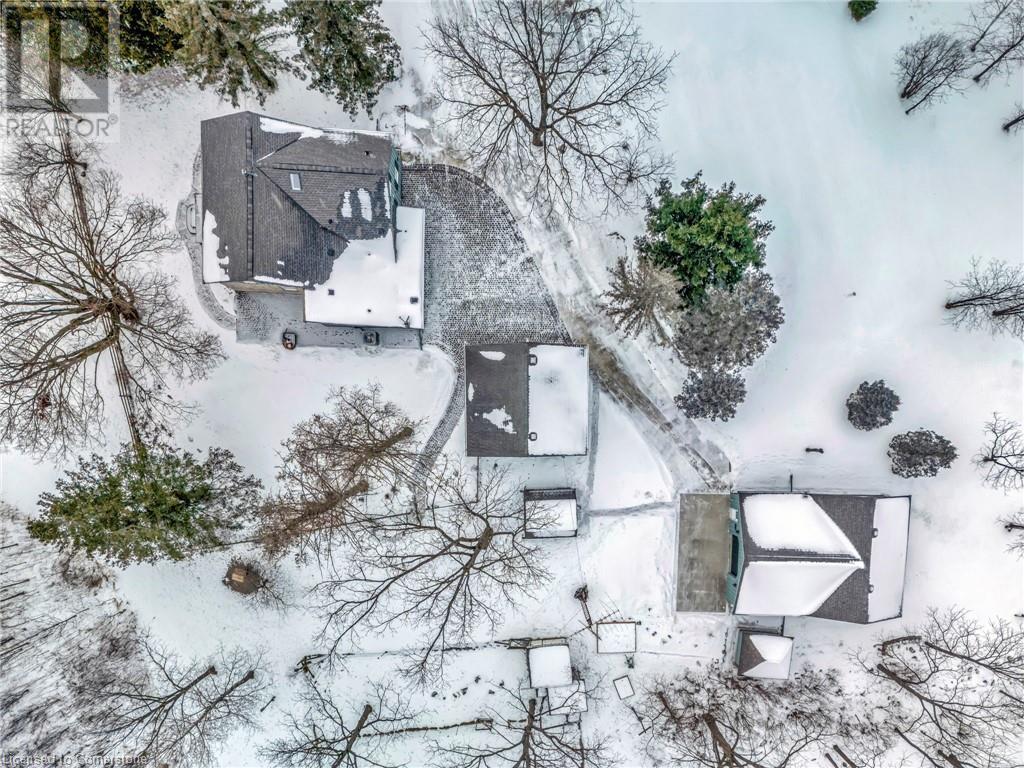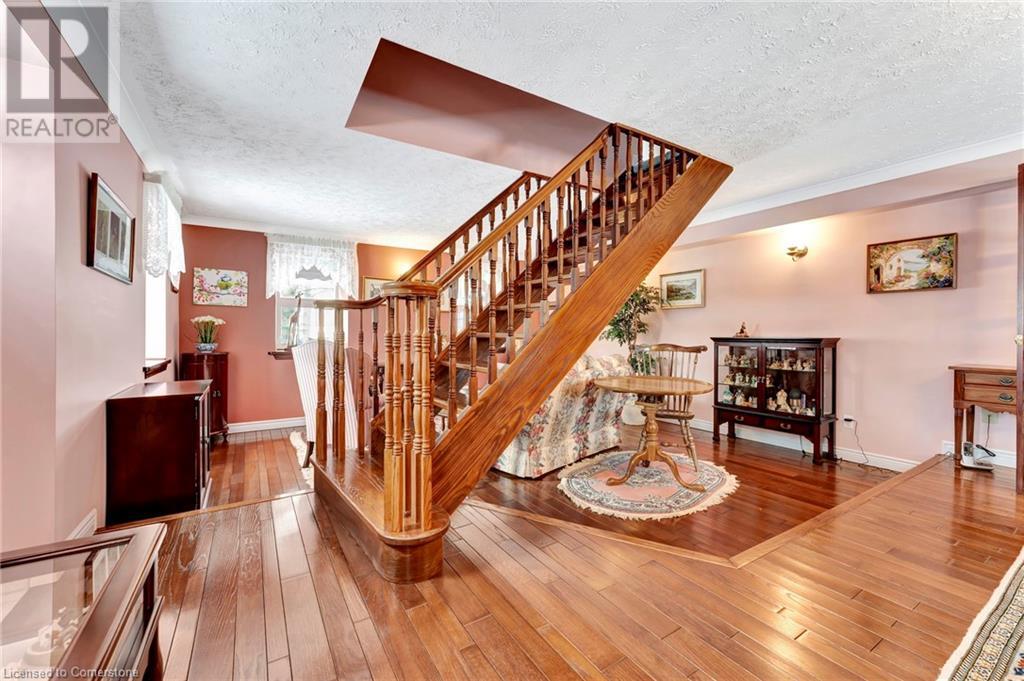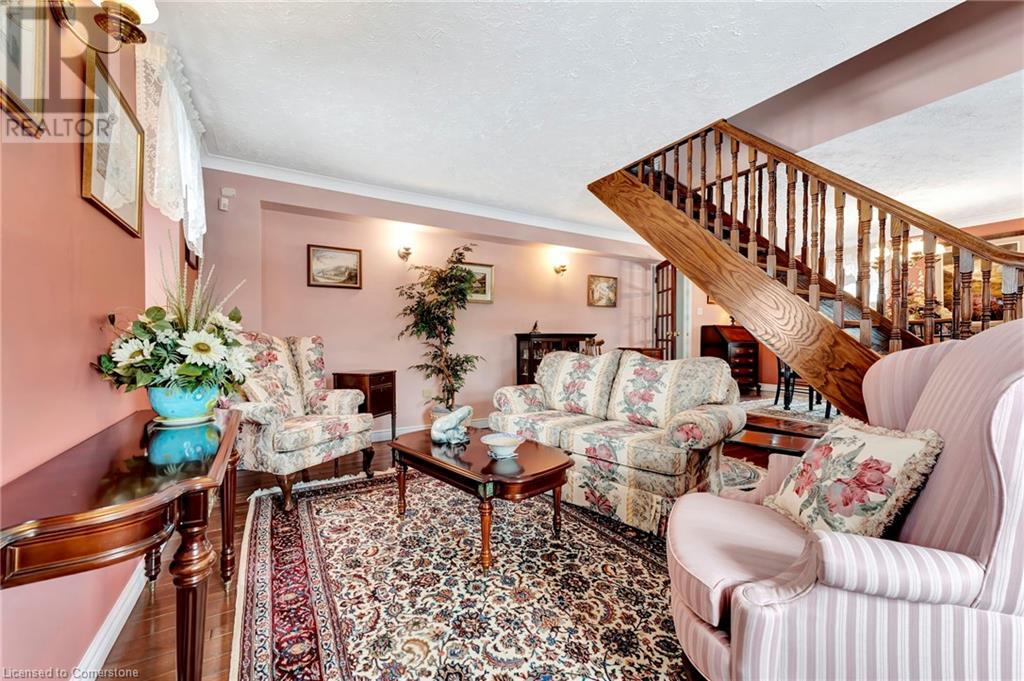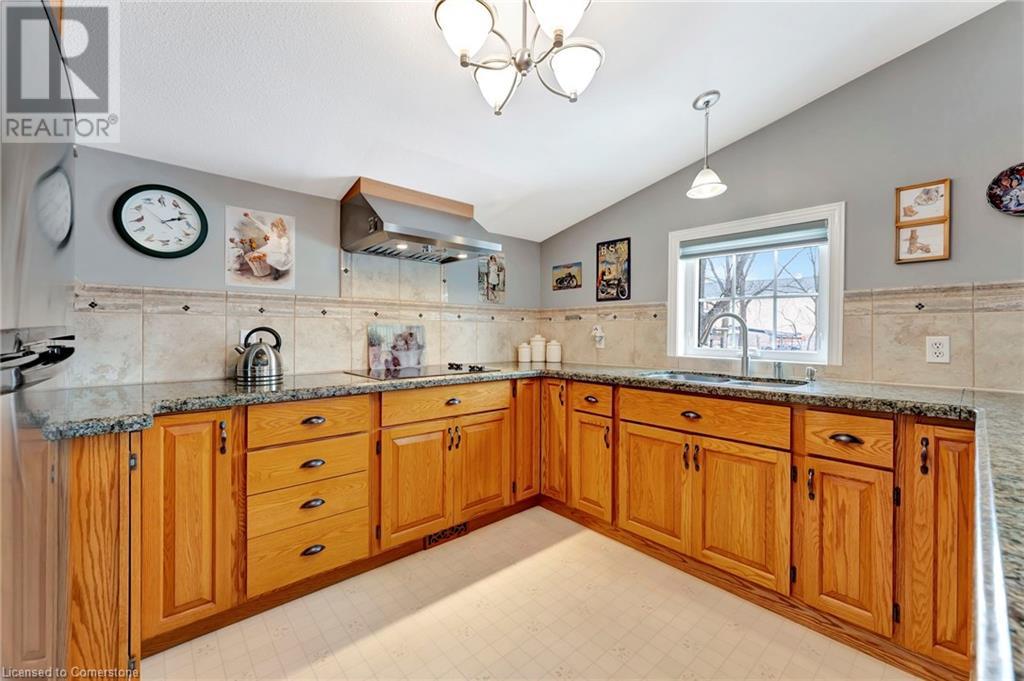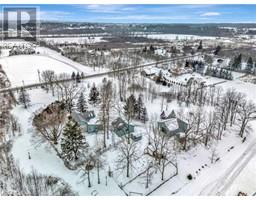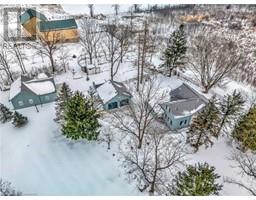3 Bedroom
2 Bathroom
1826 sqft
2 Level
Central Air Conditioning
Heat Pump
Acreage
Landscaped
$1,499,000
Once in a while a special property comes up for sale! This could be the one for you! Sitting on 2.5 beautifully landscaped acres this property is sure to impress. The stone and batten home has been very well maintained and updated keeping all the homes original charm. The owners added a custom oversized double car garage and a matching 1000 sq foot shop complete with hydro to blend seamlessly with the home and grounds. The grounds are stunning complete with a large man made pond with a beautiful water feature and a stunning array of perennials that come back every year to enjoy. Tucked away on a quiet country road with close access to the city this is a sought after location! Don't miss this incredible opportunity! (id:46441)
Property Details
|
MLS® Number
|
40692431 |
|
Property Type
|
Single Family |
|
Community Features
|
Quiet Area |
|
Equipment Type
|
None |
|
Features
|
Country Residential, Automatic Garage Door Opener |
|
Parking Space Total
|
17 |
|
Rental Equipment Type
|
None |
|
Structure
|
Workshop |
Building
|
Bathroom Total
|
2 |
|
Bedrooms Above Ground
|
3 |
|
Bedrooms Total
|
3 |
|
Appliances
|
Dryer, Refrigerator, Stove, Washer, Microwave Built-in, Hood Fan, Garage Door Opener |
|
Architectural Style
|
2 Level |
|
Basement Development
|
Unfinished |
|
Basement Type
|
Crawl Space (unfinished) |
|
Construction Style Attachment
|
Detached |
|
Cooling Type
|
Central Air Conditioning |
|
Exterior Finish
|
Stone |
|
Foundation Type
|
Stone |
|
Heating Type
|
Heat Pump |
|
Stories Total
|
2 |
|
Size Interior
|
1826 Sqft |
|
Type
|
House |
|
Utility Water
|
Drilled Well |
Parking
Land
|
Access Type
|
Highway Nearby |
|
Acreage
|
Yes |
|
Landscape Features
|
Landscaped |
|
Size Frontage
|
275 Ft |
|
Size Total Text
|
2 - 4.99 Acres |
|
Zoning Description
|
Z1 |
Rooms
| Level |
Type |
Length |
Width |
Dimensions |
|
Second Level |
4pc Bathroom |
|
|
Measurements not available |
|
Second Level |
Bedroom |
|
|
10'1'' x 12'2'' |
|
Second Level |
Primary Bedroom |
|
|
12'3'' x 14'10'' |
|
Main Level |
Bedroom |
|
|
15'5'' x 14'0'' |
|
Main Level |
Living Room |
|
|
15'6'' x 17'0'' |
|
Main Level |
Kitchen |
|
|
10'8'' x 12'1'' |
|
Main Level |
Family Room |
|
|
18'8'' x 12'0'' |
|
Main Level |
Dining Room |
|
|
12'6'' x 17'0'' |
|
Main Level |
3pc Bathroom |
|
|
Measurements not available |
https://www.realtor.ca/real-estate/27845828/1045-studiman-road-cambridge




