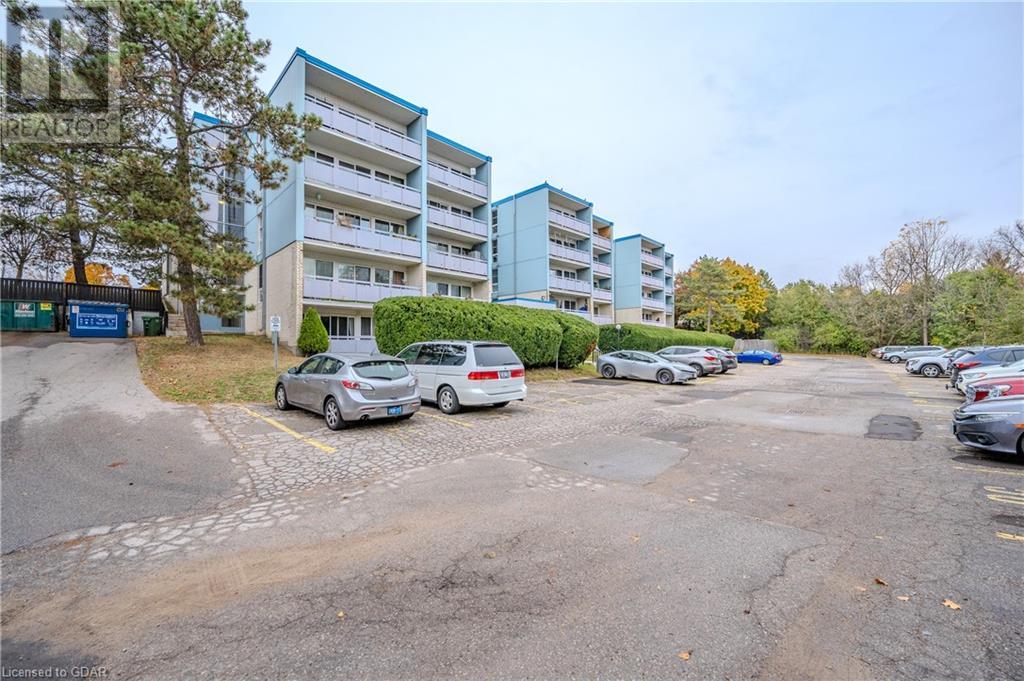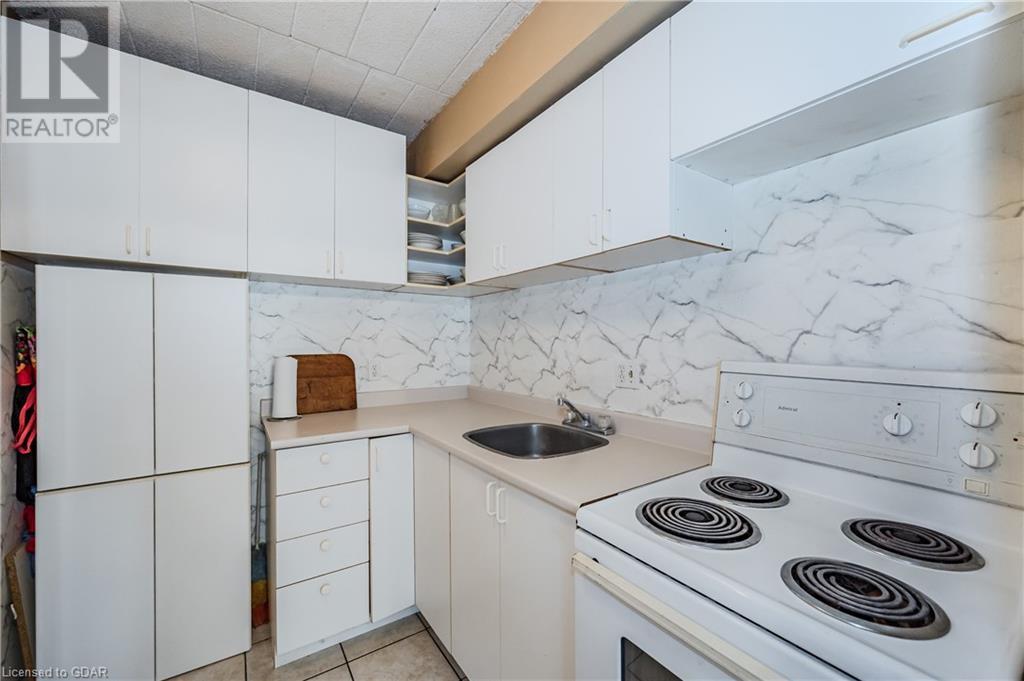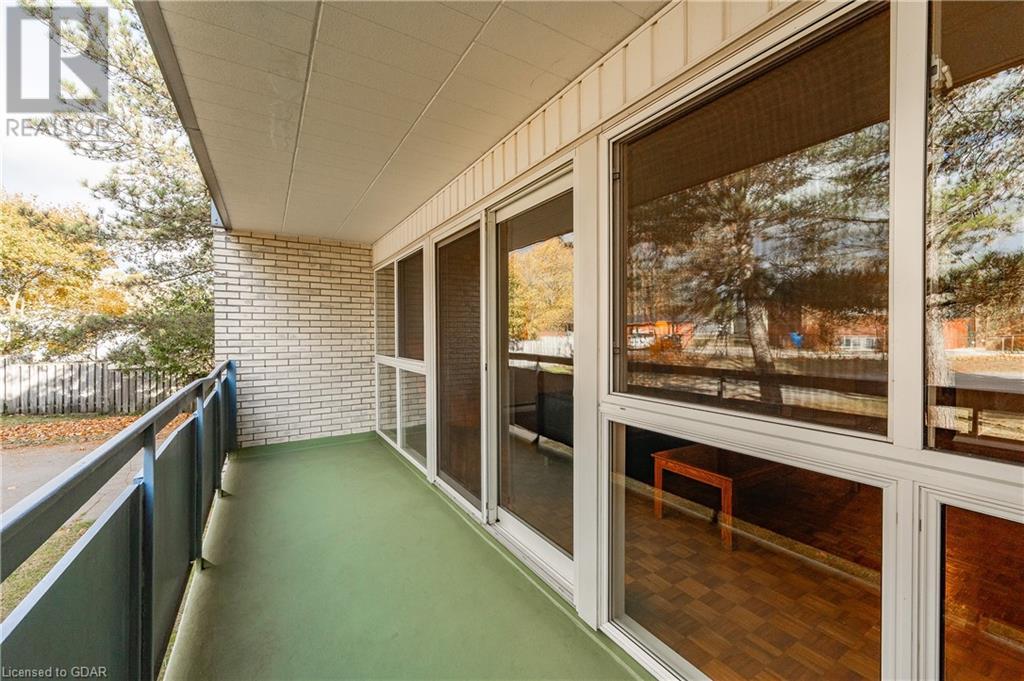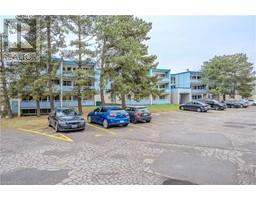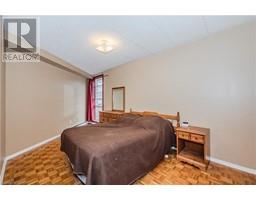105 Conroy Crescent Unit# 312 Guelph, Ontario N1G 2V5
$324,900Maintenance, Insurance, Water
$427.88 Monthly
Maintenance, Insurance, Water
$427.88 MonthlyWelcome to Unit #312 at 105 Conroy Crescent in Guelph's highly sought-after Dovercliffe neighborhood. This charming, ground-floor corner unit offers a peaceful one-bedroom, one-bathroom retreat with 690 square feet of thoughtfully designed living space. Nestled at the edge of the Hanlon Creek Conservation Area, this unit provides direct access to the tranquil Speed River trail system—perfect for nature lovers and outdoor enthusiasts alike. Inside this quiet, well-maintained building, recent upgrades over the past four years add to the comfort and appeal, including new plumbing, a refreshed roof, updated hallway paint and carpet, modern lobby flooring, and the addition of a wheelchair ramp. With strong financials and pet-friendly policies, this building is a rare find. The unit itself boasts a smart, open layout with lovely views overlooking lush greenspace, making it a serene escape from city life. This is an ideal opportunity for first-time buyers or investors looking for a property with enduring appeal in a quiet, yet connected, Guelph community. (id:46441)
Property Details
| MLS® Number | 40673461 |
| Property Type | Single Family |
| Amenities Near By | Golf Nearby, Park, Place Of Worship, Playground, Public Transit, Schools, Shopping |
| Communication Type | High Speed Internet |
| Community Features | Industrial Park |
| Features | Southern Exposure, Conservation/green Belt, Balcony, Industrial Mall/subdivision |
| Parking Space Total | 1 |
| Storage Type | Locker |
Building
| Bathroom Total | 1 |
| Bedrooms Above Ground | 1 |
| Bedrooms Total | 1 |
| Amenities | Party Room |
| Appliances | Refrigerator, Stove, Hood Fan |
| Basement Type | None |
| Construction Style Attachment | Attached |
| Cooling Type | None |
| Exterior Finish | Brick |
| Heating Type | Baseboard Heaters |
| Stories Total | 1 |
| Size Interior | 690 Sqft |
| Type | Apartment |
| Utility Water | Municipal Water |
Parking
| Visitor Parking |
Land
| Acreage | No |
| Land Amenities | Golf Nearby, Park, Place Of Worship, Playground, Public Transit, Schools, Shopping |
| Sewer | Municipal Sewage System |
| Size Total Text | Unknown |
| Zoning Description | R4 |
Rooms
| Level | Type | Length | Width | Dimensions |
|---|---|---|---|---|
| Main Level | Living Room | 12'5'' x 17'5'' | ||
| Main Level | Kitchen | 6'3'' x 7'8'' | ||
| Main Level | Dining Room | 6'7'' x 17'4'' | ||
| Main Level | Bedroom | 9'1'' x 20'1'' | ||
| Main Level | 4pc Bathroom | Measurements not available |
Utilities
| Cable | Available |
| Electricity | Available |
| Telephone | Available |
https://www.realtor.ca/real-estate/27649825/105-conroy-crescent-unit-312-guelph
Interested?
Contact us for more information


