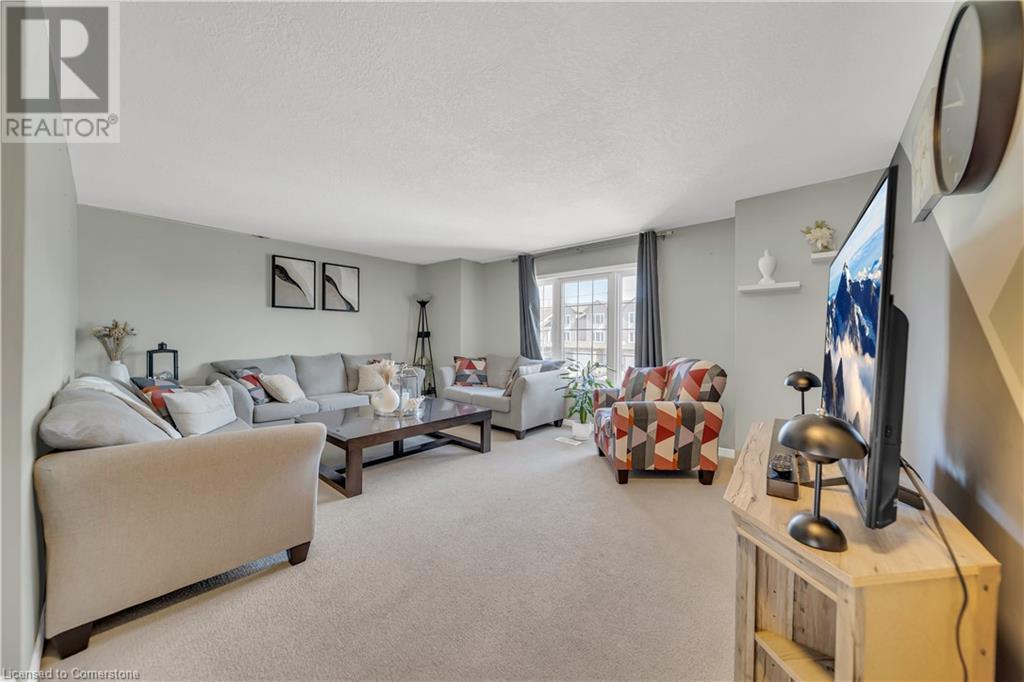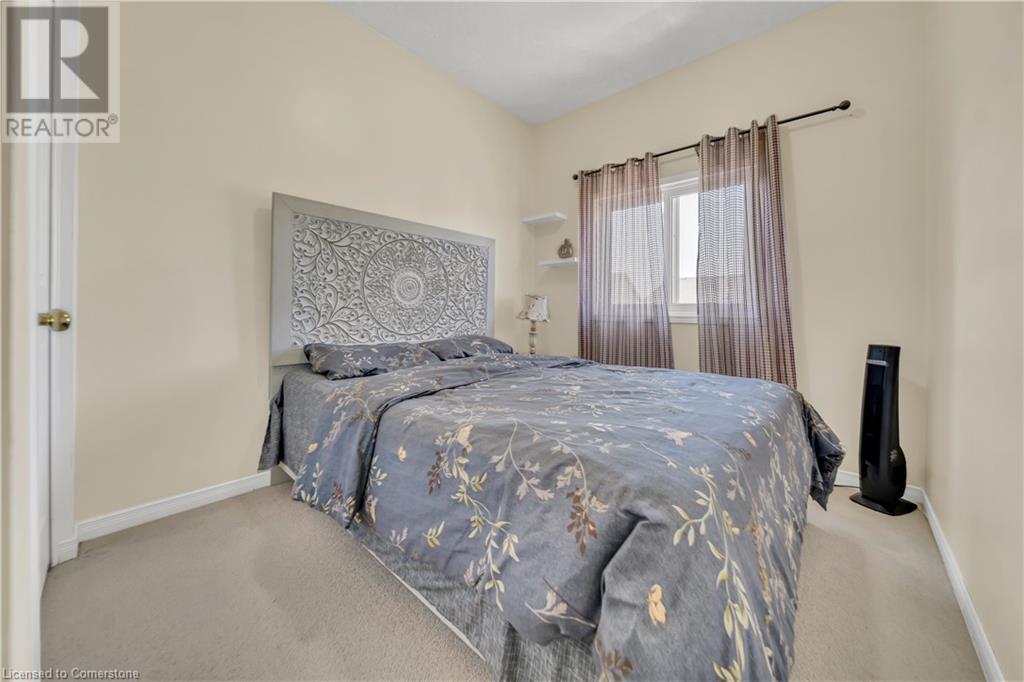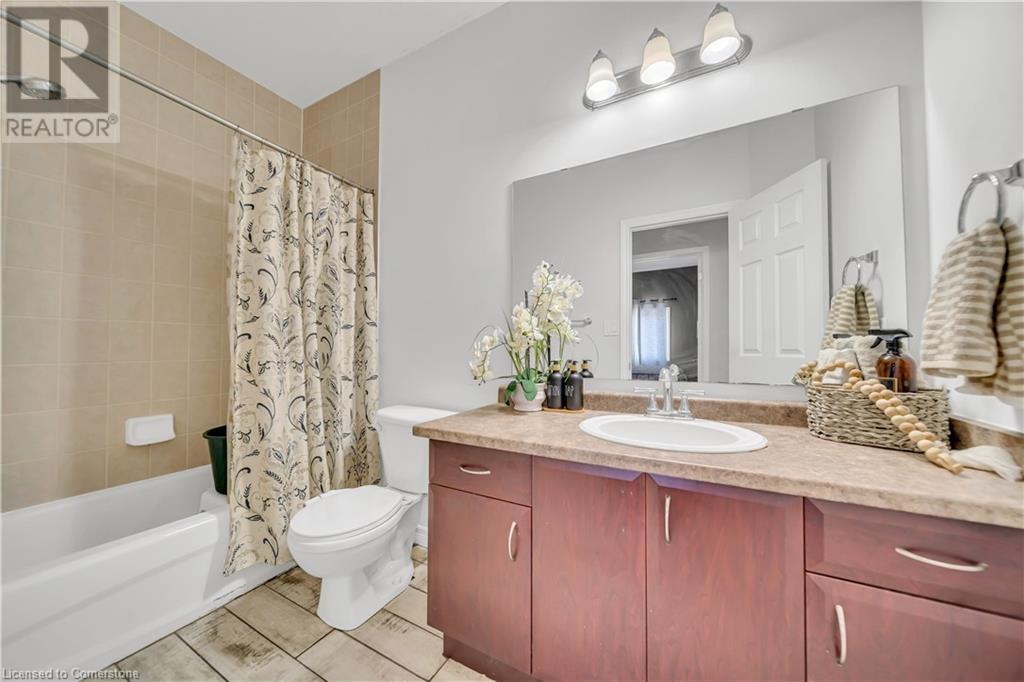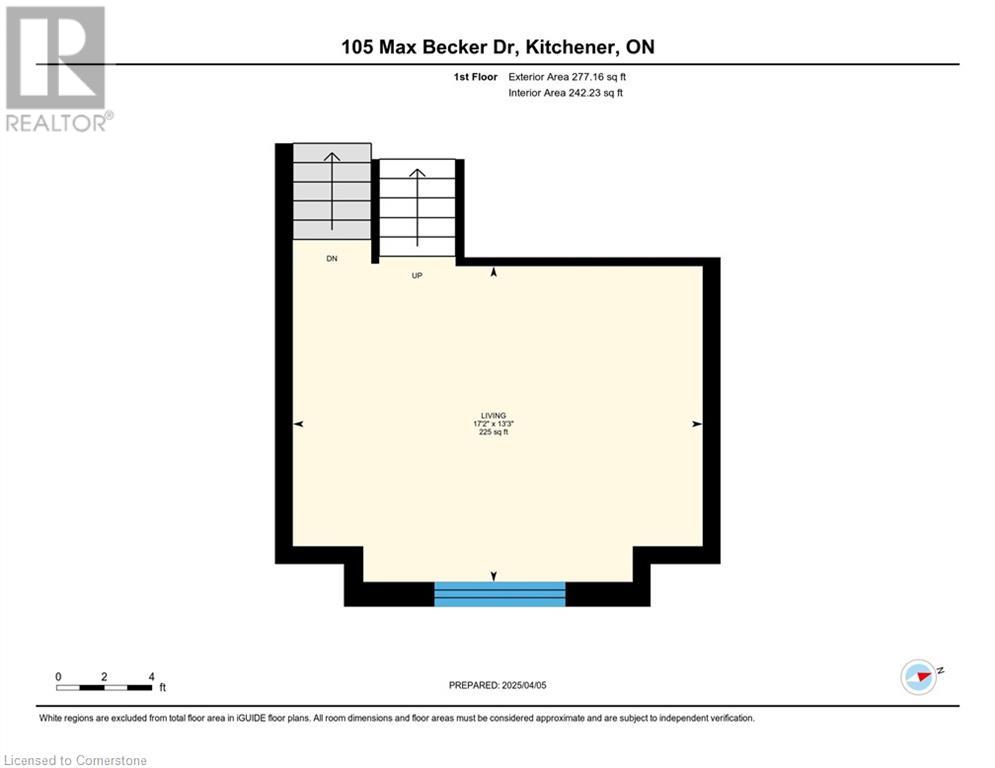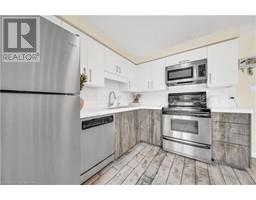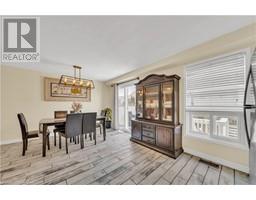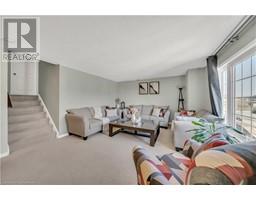3 Bedroom
3 Bathroom
1729.7 sqft
Central Air Conditioning
Forced Air
$649,000
Welcome to a beautiful, an immaculate, freehold townhome with 3 Bed, 2.5 bath and a finished basement available for sale in the family friendly Country Hills neighborhood of Kitchener. When you enter through the main entrance, stairs lead to the carpet-free main floor featuring an open concept kitchen with Stainless steel appliances, dining area with big windows allowing abundance of natural light during the day and a powder room. A sliding door opens from the dining room to a wooden deck and a fully fenced backyard. Very convenient laundry on the main floor. When you take the stairs again, on the second floor you will find a bright and spacious living room to spend quality family time. Third Floor features a bright and huge primary bedroom with huge closet. Two additional good sized bedrooms with decent sized closets and 4 pc family bathroom. Fully finished basement boasts a rec room perfect for family get together and a 3 pc bathroom. Conveniently located close to shopping centres, grocery store, restaurants and few minutes drive to HWY 8. (id:46441)
Property Details
|
MLS® Number
|
40714195 |
|
Property Type
|
Single Family |
|
Amenities Near By
|
Park, Public Transit, Schools, Shopping |
|
Community Features
|
Quiet Area |
|
Equipment Type
|
Water Heater |
|
Features
|
Paved Driveway |
|
Parking Space Total
|
3 |
|
Rental Equipment Type
|
Water Heater |
Building
|
Bathroom Total
|
3 |
|
Bedrooms Above Ground
|
3 |
|
Bedrooms Total
|
3 |
|
Appliances
|
Dishwasher, Dryer, Freezer, Microwave, Refrigerator, Stove, Washer |
|
Basement Development
|
Finished |
|
Basement Type
|
Partial (finished) |
|
Constructed Date
|
2002 |
|
Construction Style Attachment
|
Attached |
|
Cooling Type
|
Central Air Conditioning |
|
Exterior Finish
|
Brick, Vinyl Siding |
|
Foundation Type
|
Poured Concrete |
|
Half Bath Total
|
1 |
|
Heating Fuel
|
Natural Gas |
|
Heating Type
|
Forced Air |
|
Size Interior
|
1729.7 Sqft |
|
Type
|
Row / Townhouse |
|
Utility Water
|
Municipal Water |
Parking
Land
|
Access Type
|
Highway Nearby |
|
Acreage
|
No |
|
Fence Type
|
Fence |
|
Land Amenities
|
Park, Public Transit, Schools, Shopping |
|
Sewer
|
Municipal Sewage System |
|
Size Depth
|
105 Ft |
|
Size Frontage
|
18 Ft |
|
Size Total Text
|
Under 1/2 Acre |
|
Zoning Description
|
R6 |
Rooms
| Level |
Type |
Length |
Width |
Dimensions |
|
Second Level |
Living Room |
|
|
17'2'' x 13'3'' |
|
Third Level |
4pc Bathroom |
|
|
Measurements not available |
|
Third Level |
Primary Bedroom |
|
|
13'8'' x 13'4'' |
|
Third Level |
Bedroom |
|
|
8'5'' x 11'9'' |
|
Third Level |
Bedroom |
|
|
8'5'' x 11'10'' |
|
Basement |
Utility Room |
|
|
4'11'' x 10'3'' |
|
Basement |
Recreation Room |
|
|
16'6'' x 15'8'' |
|
Basement |
3pc Bathroom |
|
|
Measurements not available |
|
Main Level |
Laundry Room |
|
|
5'4'' x 8'7'' |
|
Main Level |
Kitchen |
|
|
9'2'' x 11'5'' |
|
Main Level |
Dining Room |
|
|
8'0'' x 11'9'' |
|
Main Level |
2pc Bathroom |
|
|
Measurements not available |
https://www.realtor.ca/real-estate/28129600/105-max-becker-drive-kitchener

















