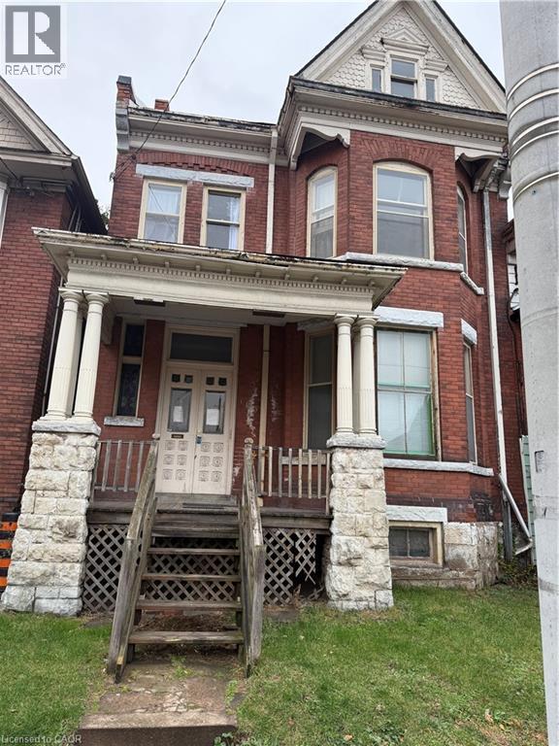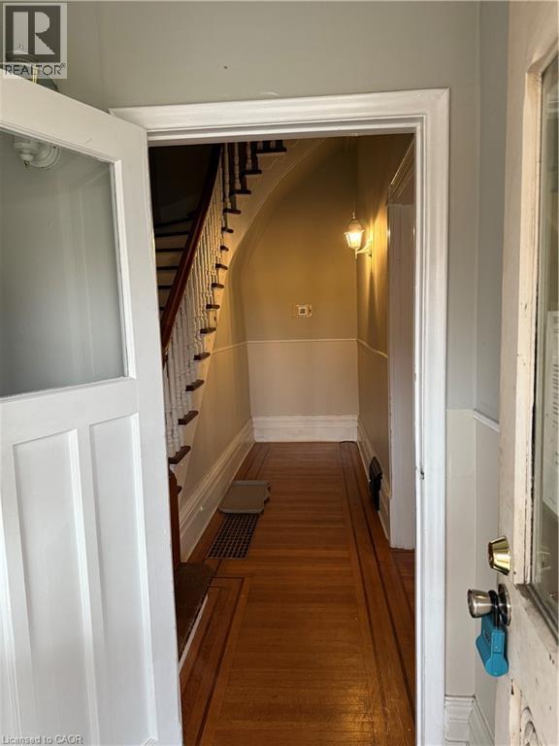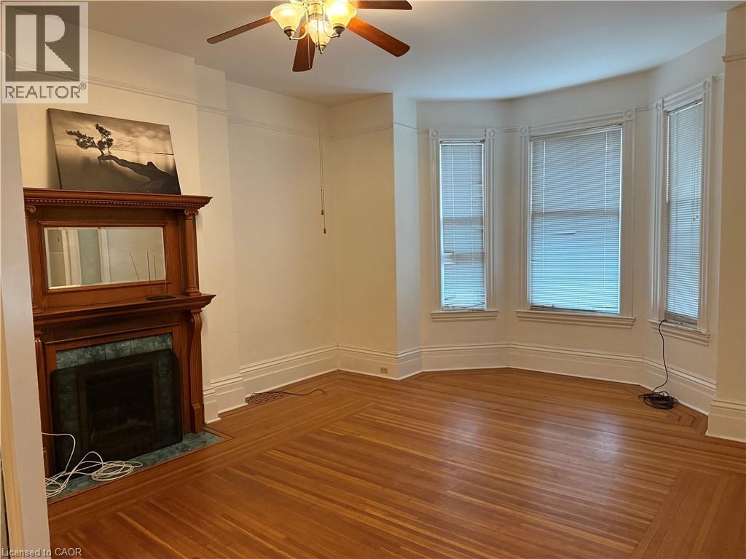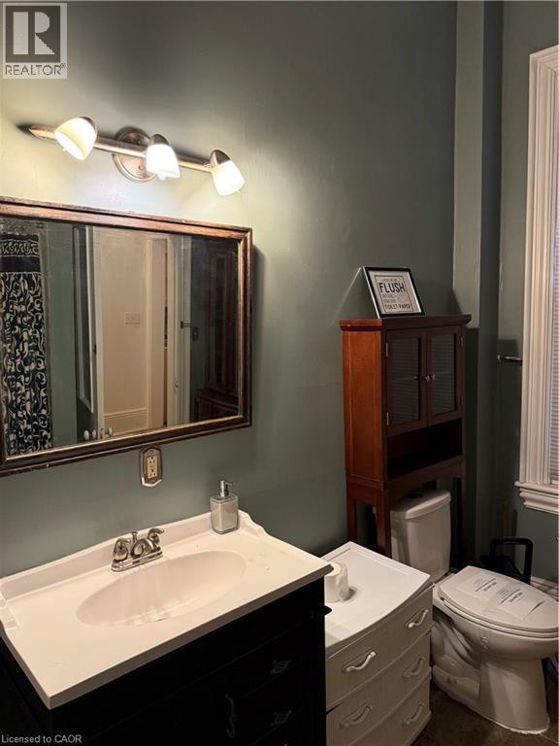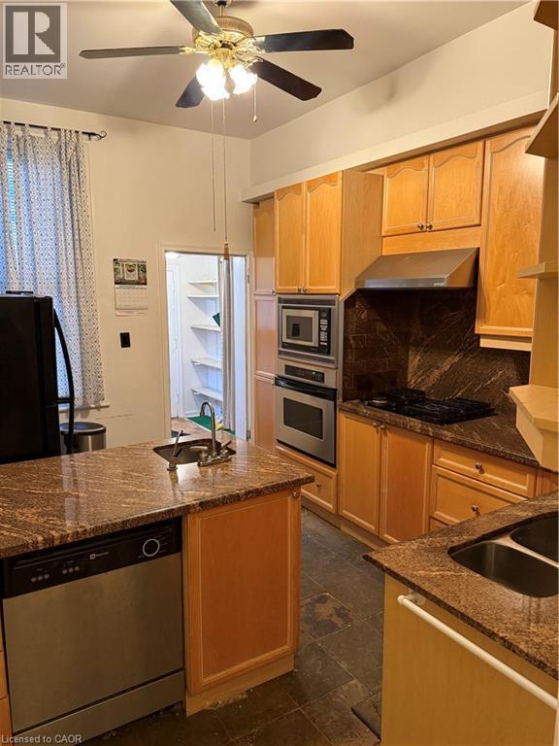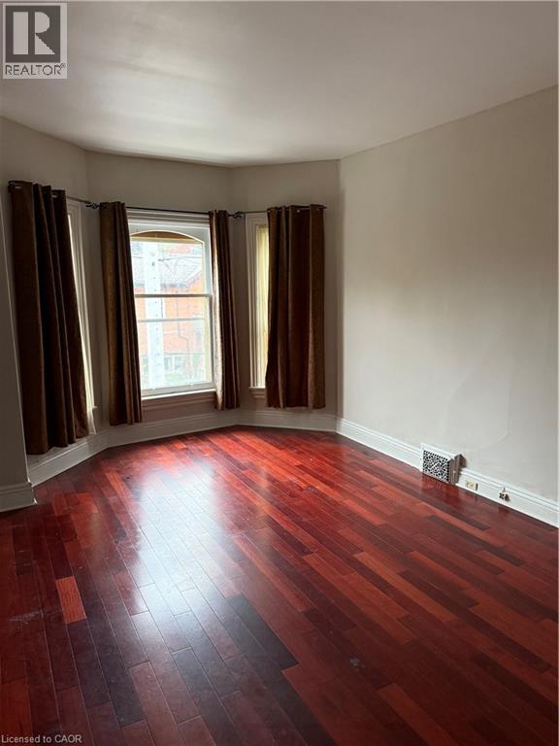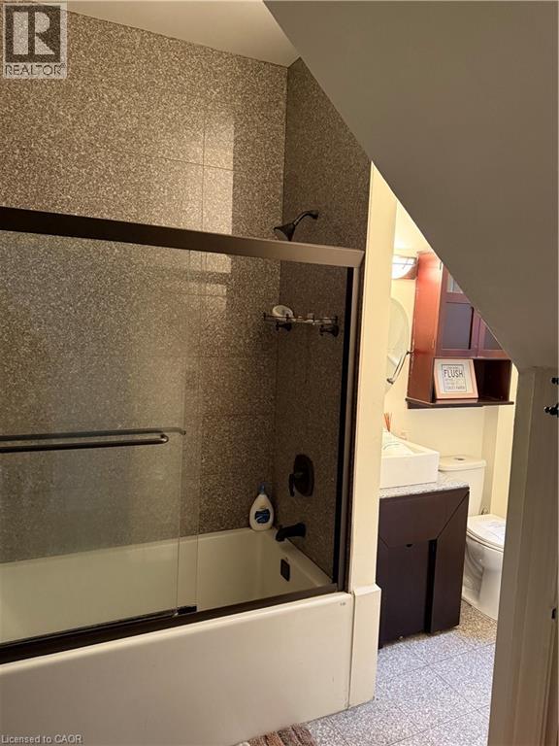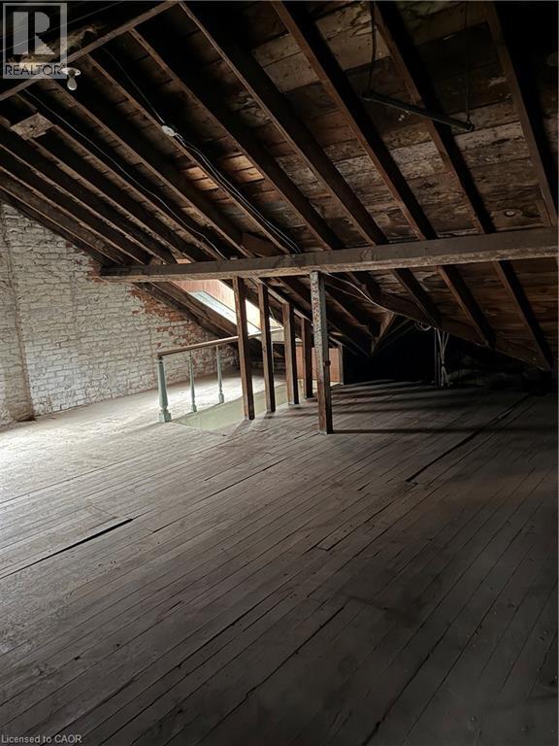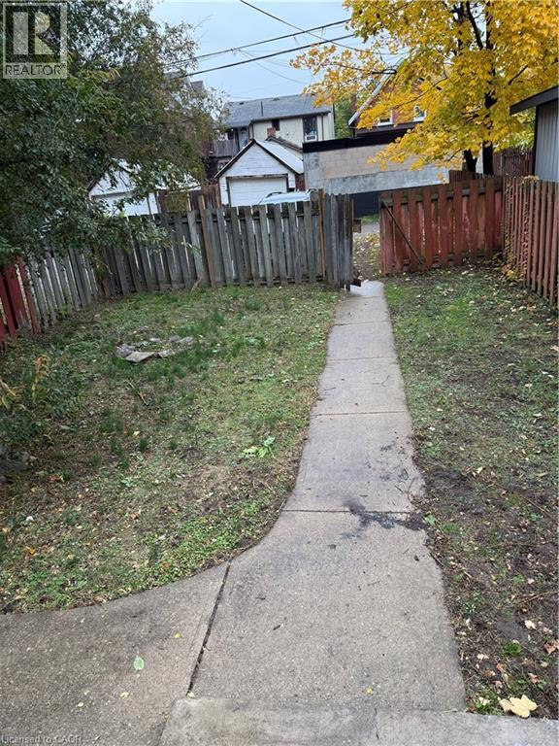3 Bedroom
2 Bathroom
1020 sqft
None
Forced Air
$549,900
If you want to live close to the GO station and love Victorian homes, this property is perfect. The double door entry features stained glass windows. To the right is the immense 20 ft long livingroom with its wonderful bay window, fireplace and almost 11 ft ceilings. Also on the main floor is a large kitchen with loads of solid wood cupboards plus a bedroom and new 4 pce bath. A monster master or possible third unit. Leave your cars in the rear drive and walk to the GO. Owner does not warrant current use. Room sizes approximate. NOTE: Zero clearnace to house on south side. Selling under Power of Sale Mortgagee in Possession (id:46441)
Property Details
|
MLS® Number
|
40786545 |
|
Property Type
|
Single Family |
|
Amenities Near By
|
Hospital, Schools |
|
Community Features
|
School Bus |
|
Equipment Type
|
Water Heater |
|
Features
|
Southern Exposure |
|
Parking Space Total
|
2 |
|
Rental Equipment Type
|
Water Heater |
Building
|
Bathroom Total
|
2 |
|
Bedrooms Above Ground
|
3 |
|
Bedrooms Total
|
3 |
|
Age
|
New Building |
|
Appliances
|
Microwave, Refrigerator, Stove |
|
Basement Development
|
Unfinished |
|
Basement Type
|
Full (unfinished) |
|
Construction Style Attachment
|
Detached |
|
Cooling Type
|
None |
|
Exterior Finish
|
Brick |
|
Heating Fuel
|
Natural Gas |
|
Heating Type
|
Forced Air |
|
Stories Total
|
3 |
|
Size Interior
|
1020 Sqft |
|
Type
|
House |
|
Utility Water
|
Municipal Water |
Land
|
Access Type
|
Road Access |
|
Acreage
|
No |
|
Land Amenities
|
Hospital, Schools |
|
Sewer
|
Municipal Sewage System |
|
Size Depth
|
121 Ft |
|
Size Frontage
|
27 Ft |
|
Size Total Text
|
Under 1/2 Acre |
|
Zoning Description
|
E |
Rooms
| Level |
Type |
Length |
Width |
Dimensions |
|
Second Level |
4pc Bathroom |
|
|
8'0'' x 10'0'' |
|
Second Level |
Bedroom |
|
|
13'6'' x 10'8'' |
|
Second Level |
Bedroom |
|
|
10'3'' x 10'8'' |
|
Second Level |
Living Room |
|
|
17'10'' x 13'4'' |
|
Main Level |
4pc Bathroom |
|
|
8'0'' x 10'0'' |
|
Main Level |
Bedroom |
|
|
12'6'' x 10'10'' |
|
Main Level |
Living Room |
|
|
21'0'' x 16'0'' |
|
Main Level |
Eat In Kitchen |
|
|
13'2'' x 9'4'' |
Utilities
|
Cable
|
Available |
|
Electricity
|
Available |
|
Natural Gas
|
Available |
|
Telephone
|
Available |
https://www.realtor.ca/real-estate/29081313/105-wellington-street-s-hamilton

