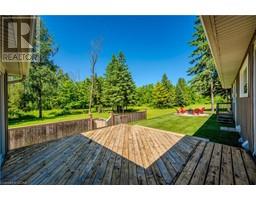10534 First Line Milton, Ontario L0P 1J0
$1,395,000
Gorgeous 3 acre property with a good sized pond in the village of Moffat, conveniently located just 5 minutes north of 401 and Campbellville Rd, an ideal location for all commuters looking for country living and privacy. This clean, fresh bungalow has a huge wrap around porch, spacious bright open concept living, dining and kitchen area with centre island and stainless appliances. On the main floor you will also find a nice sized sunken family room, a 2 piece bathroom, large sunroom with patio doors leading out to a deck overlooking the property. There are 3 main floor bedrooms, one with patio doors leading out to the backyard and a nicely updated main bathroom with in-floor heat, a steam shower, free standing bathtub and wall mount vanity. You will love the finished basement which has a nice rec room with propane fireplace, a great pool table perfect for entertaining family and friends, there is an office / guest room, 3 piece bathroom, laundry room and storage room. Other features of this home to keep in mind are the steel roof, Geo-thermal heating and cooling, flagstone patio with outdoor fireplace, lots of space to build a shop or garage, plenty of parking for all your toys. This property is well worth a look, you will not be disappointed in this one, book your showing today, properties like this do not last long. (id:46441)
Open House
This property has open houses!
1:00 pm
Ends at:3:00 pm
1:00 pm
Ends at:3:00 pm
Property Details
| MLS® Number | 40614253 |
| Property Type | Single Family |
| Community Features | Quiet Area |
| Equipment Type | Propane Tank |
| Features | Backs On Greenbelt, Conservation/green Belt, Crushed Stone Driveway, Country Residential, Sump Pump |
| Parking Space Total | 10 |
| Rental Equipment Type | Propane Tank |
| Structure | Shed, Porch |
Building
| Bathroom Total | 3 |
| Bedrooms Above Ground | 3 |
| Bedrooms Total | 3 |
| Appliances | Central Vacuum, Dishwasher, Dryer, Microwave, Oven - Built-in, Refrigerator, Water Softener, Washer, Range - Gas, Hood Fan |
| Architectural Style | Bungalow |
| Basement Development | Finished |
| Basement Type | Full (finished) |
| Constructed Date | 1975 |
| Construction Style Attachment | Detached |
| Cooling Type | Central Air Conditioning |
| Exterior Finish | Vinyl Siding |
| Fire Protection | Smoke Detectors |
| Fireplace Fuel | Propane |
| Fireplace Present | Yes |
| Fireplace Total | 1 |
| Fireplace Type | Other - See Remarks |
| Half Bath Total | 1 |
| Heating Fuel | Geo Thermal |
| Stories Total | 1 |
| Size Interior | 2651 Sqft |
| Type | House |
| Utility Water | Drilled Well |
Land
| Access Type | Road Access, Highway Access |
| Acreage | Yes |
| Sewer | Septic System |
| Size Depth | 299 Ft |
| Size Frontage | 437 Ft |
| Size Irregular | 3 |
| Size Total | 3 Ac|2 - 4.99 Acres |
| Size Total Text | 3 Ac|2 - 4.99 Acres |
| Zoning Description | A |
Rooms
| Level | Type | Length | Width | Dimensions |
|---|---|---|---|---|
| Basement | Utility Room | 10'4'' x 17'8'' | ||
| Basement | Storage | 10'7'' x 10'6'' | ||
| Basement | Recreation Room | 23'3'' x 30'9'' | ||
| Basement | Den | 10'9'' x 11'5'' | ||
| Basement | 3pc Bathroom | 7'0'' x 7'0'' | ||
| Main Level | Sunroom | 14'8'' x 13'0'' | ||
| Main Level | Mud Room | 8'0'' x 13'8'' | ||
| Main Level | Living Room | 13'0'' x 20'3'' | ||
| Main Level | Kitchen | 10'4'' x 14'8'' | ||
| Main Level | Foyer | 13'0'' x 4'11'' | ||
| Main Level | Family Room | 15'0'' x 13'8'' | ||
| Main Level | Dining Room | 10'4'' x 11'4'' | ||
| Main Level | Primary Bedroom | 11'7'' x 11'7'' | ||
| Main Level | Bedroom | 9'11'' x 10'3'' | ||
| Main Level | Bedroom | 11'7'' x 9'3'' | ||
| Main Level | 5pc Bathroom | 9'11'' x 6'10'' | ||
| Main Level | 2pc Bathroom | 3'5'' x 5'11'' |
Utilities
| Electricity | Available |
https://www.realtor.ca/real-estate/27112356/10534-first-line-milton
Interested?
Contact us for more information





































































































