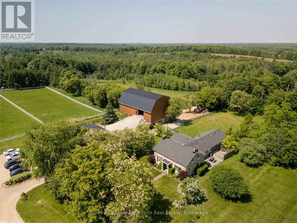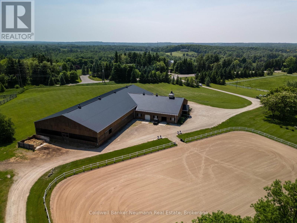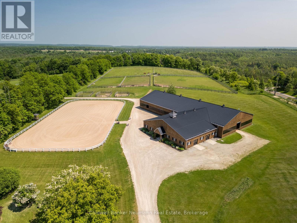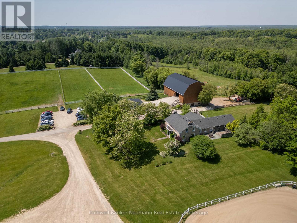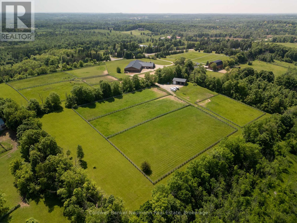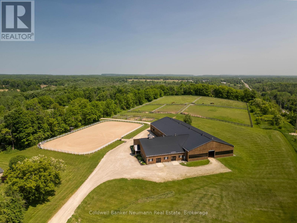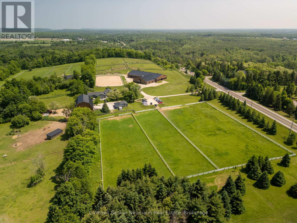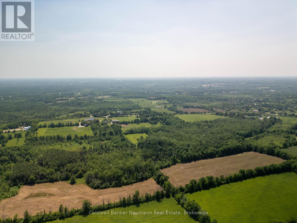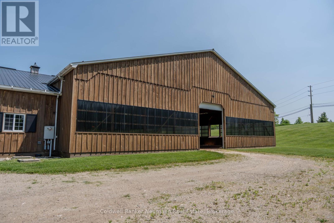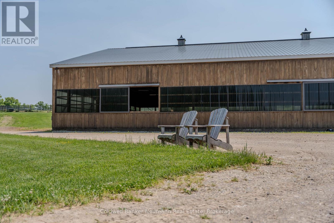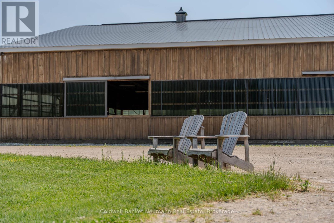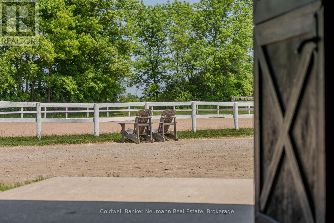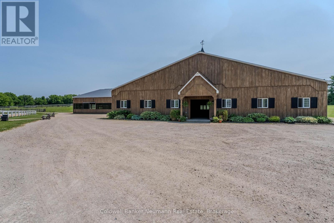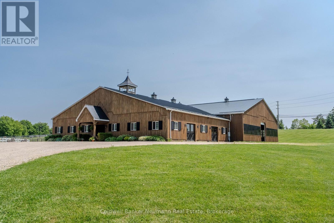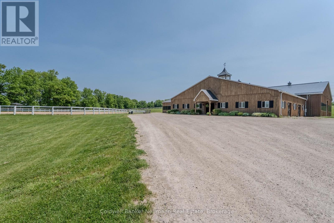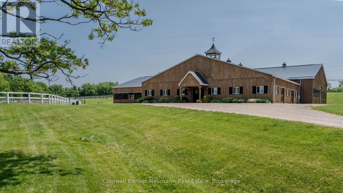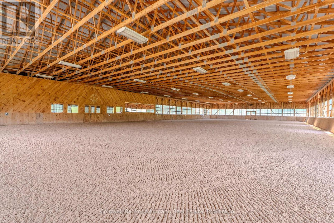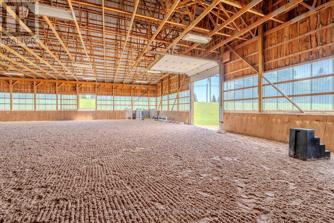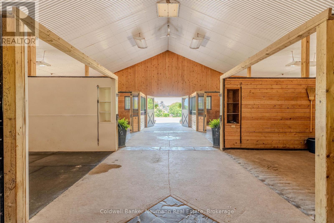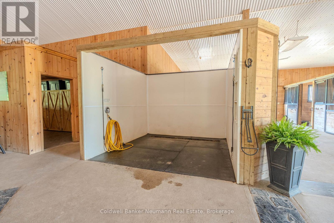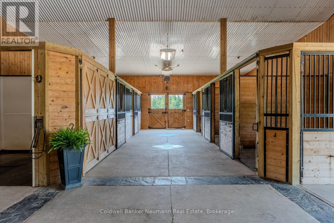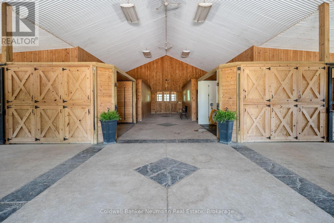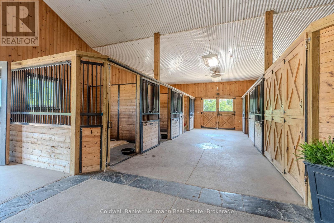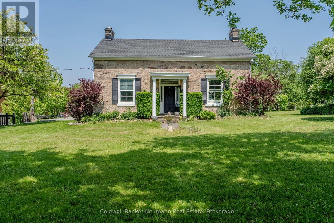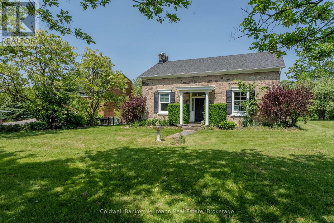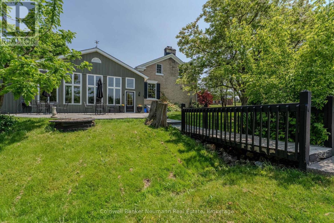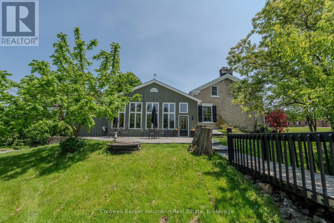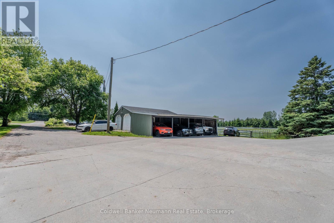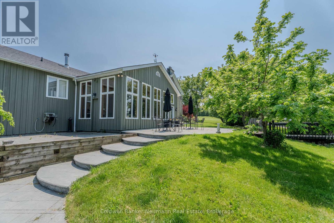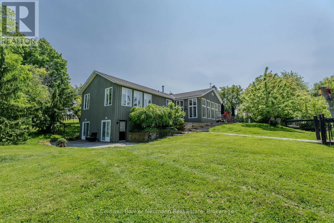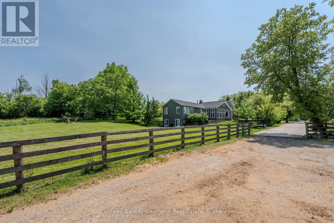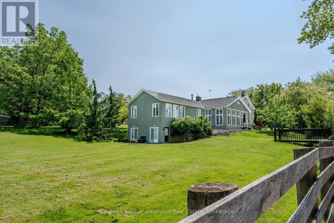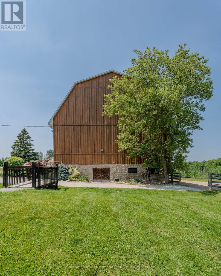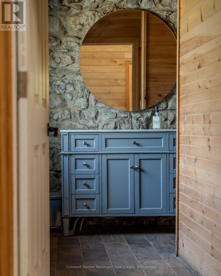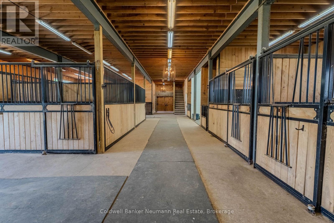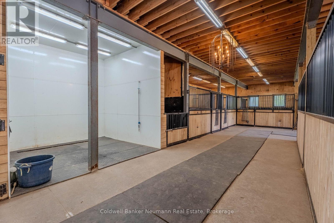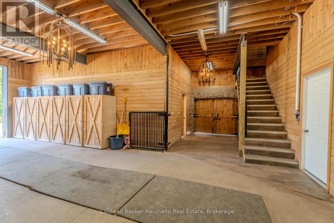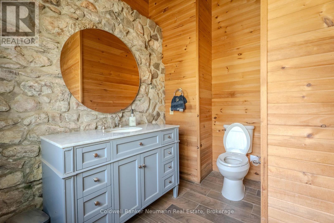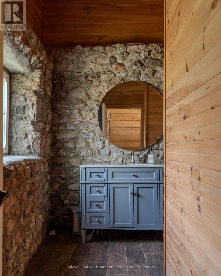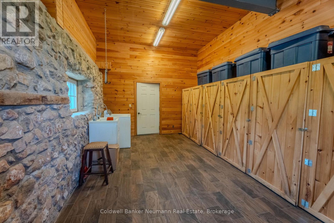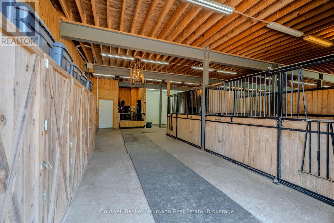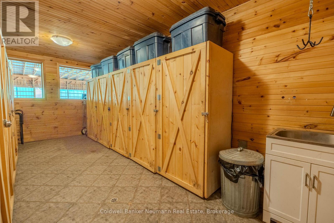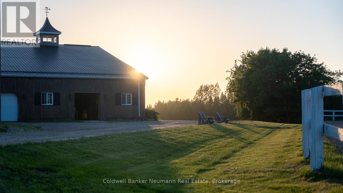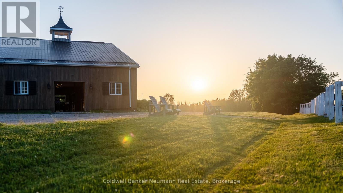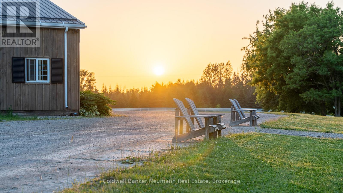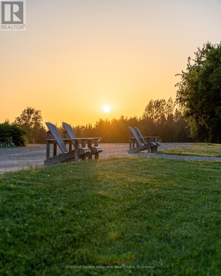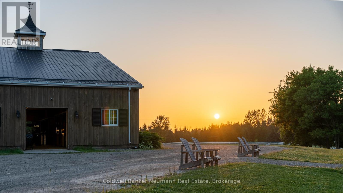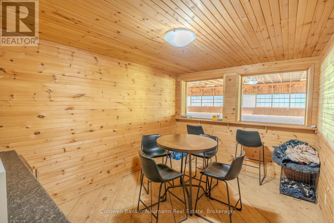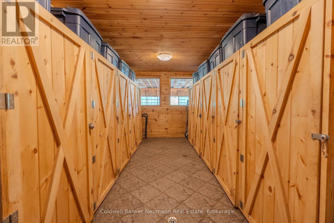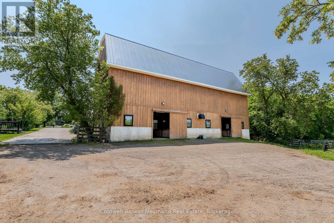3 Bedroom
3 Bathroom
3000 - 3500 sqft
Fireplace
Not Known
Acreage
$6,800,000
Have you been waiting for that truly special property? Attention horse loversthis spectacular 92 + acre estate just outside the village of Campbellville offers everything youve dreamed of and more. At its heart is a beautifully restored 1800s stone farmhouse that blends timeless charm with thoughtful modern updates. The home features a bright sunroom and a spacious main-floor primary bedroom wrapped in windows offering stunning views in every direction. The walk-out basement provides a fully self-contained living space with its own kitchen and bathroomperfect for in-laws, guests, or staff. The equestrian facilities are second to none, with two exceptional barns. The top barn includes 10 large box stalls, a grooming stall, wash stall, radiant floor heated tack room, feed room, viewing lounge and bathroom, on-site laundry, fly maintenance system, and heated main barn. The massive indoor arena (180 x 80) features high-quality, dust-free GGT footing ideal for year-round training. The bank barn offers an additional 10 large box stalls, a foaling stall, high ceilings, a wash stall, a radiant heated tack room, a feed room, a bathroom, laundry, and a spacious loft for hay storage. Outdoors, you'll find a large sand ring with excellent drainage, multiple paddocks with four-rail oak fencing, water and electricity to each paddock for trough, heater , and several individual or recovery paddocks. The property also includes an automatic front security gate, beautifully manicured grounds, extensive riding trails, and a crystal-clear artesian well supplying endless water. Natural gas services the property, and 20 acres are currently rented for crops at the rear of the lot. A large detached garage with three overhead doors includes one heated bay with a lift ideal for tractor or equipment storage and there's plenty of parking throughout. Located 30 min to Pearson Airport and 5 min to the 401, this location will be a steadfast investment for any purchaser. (id:46441)
Property Details
|
MLS® Number
|
W12250926 |
|
Property Type
|
Agriculture |
|
Community Name
|
Rural Milton West |
|
Farm Type
|
Farm |
|
Features
|
Wooded Area, Irregular Lot Size |
|
Parking Space Total
|
24 |
|
Structure
|
Paddocks/corralls, Track, Barn, Barn, Barn, Drive Shed, Outbuilding, Arena |
Building
|
Bathroom Total
|
3 |
|
Bedrooms Above Ground
|
3 |
|
Bedrooms Total
|
3 |
|
Age
|
100+ Years |
|
Appliances
|
Dishwasher, Dryer, Stove, Washer, Refrigerator |
|
Basement Development
|
Finished |
|
Basement Features
|
Walk Out |
|
Basement Type
|
N/a (finished) |
|
Exterior Finish
|
Stone, Wood |
|
Fire Protection
|
Security System |
|
Fireplace Present
|
Yes |
|
Heating Fuel
|
Natural Gas |
|
Heating Type
|
Not Known |
|
Stories Total
|
2 |
|
Size Interior
|
3000 - 3500 Sqft |
Parking
Land
|
Acreage
|
Yes |
|
Sewer
|
Septic System |
|
Size Depth
|
1932 Ft ,9 In |
|
Size Frontage
|
1486 Ft ,9 In |
|
Size Irregular
|
1486.8 X 1932.8 Ft |
|
Size Total Text
|
1486.8 X 1932.8 Ft|50 - 100 Acres |
|
Zoning Description
|
A |
Rooms
| Level |
Type |
Length |
Width |
Dimensions |
|
Second Level |
Bedroom |
5.2 m |
4.39 m |
5.2 m x 4.39 m |
|
Second Level |
Bedroom |
3.78 m |
3.37 m |
3.78 m x 3.37 m |
|
Basement |
Family Room |
4.06 m |
8.28 m |
4.06 m x 8.28 m |
|
Basement |
Kitchen |
2.43 m |
2.03 m |
2.43 m x 2.03 m |
|
Main Level |
Living Room |
3.98 m |
6.42 m |
3.98 m x 6.42 m |
|
Main Level |
Dining Room |
3.73 m |
6.78 m |
3.73 m x 6.78 m |
|
Main Level |
Kitchen |
4.9 m |
6.73 m |
4.9 m x 6.73 m |
|
Main Level |
Primary Bedroom |
5.35 m |
6.24 m |
5.35 m x 6.24 m |
|
Main Level |
Other |
3.45 m |
5.94 m |
3.45 m x 5.94 m |
Utilities
|
Cable
|
Installed |
|
Electricity
|
Installed |
https://www.realtor.ca/real-estate/28532856/10553-guelph-line-milton-rural-milton-west

