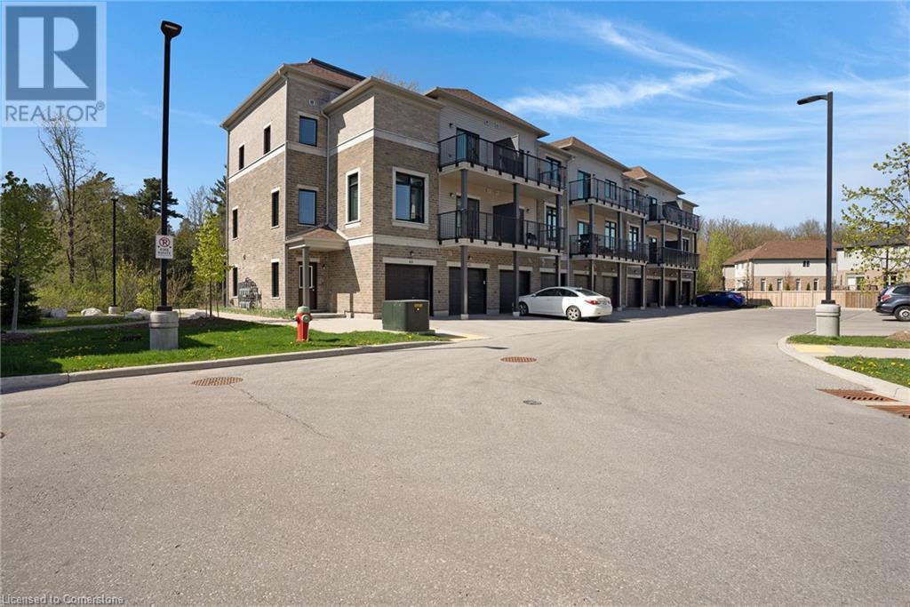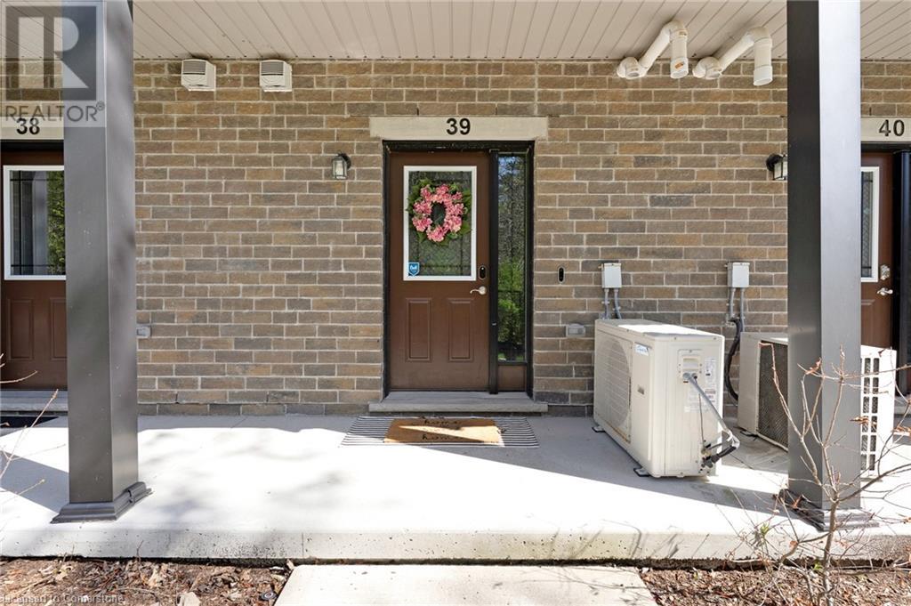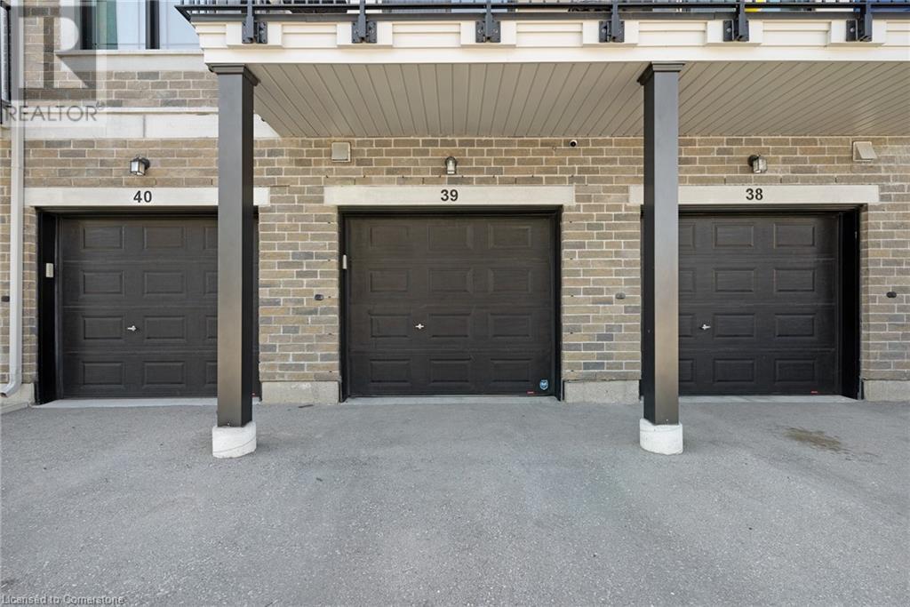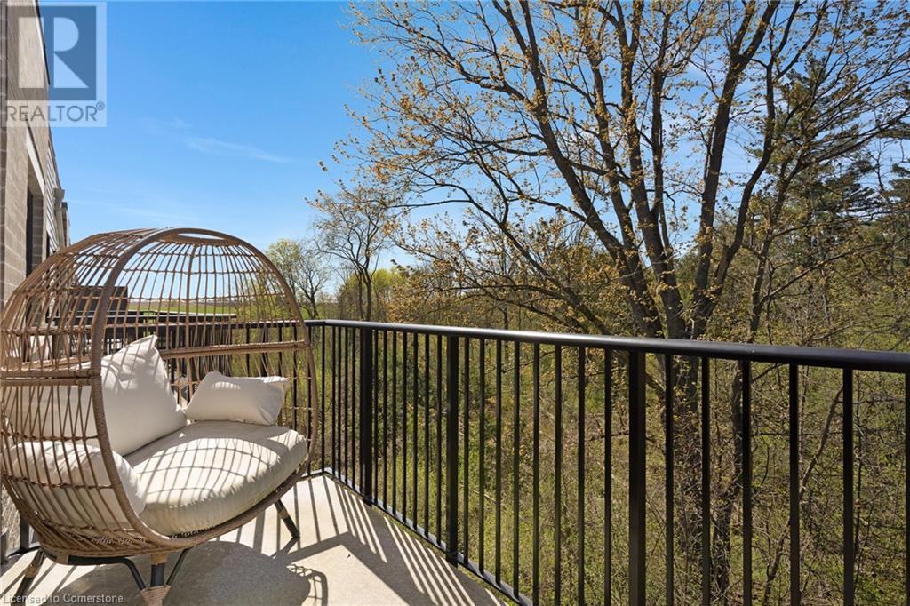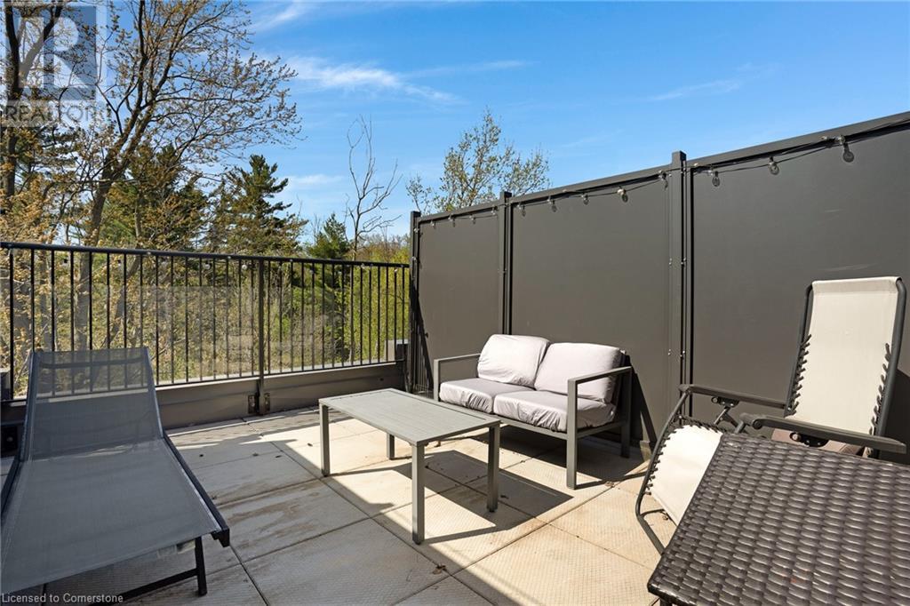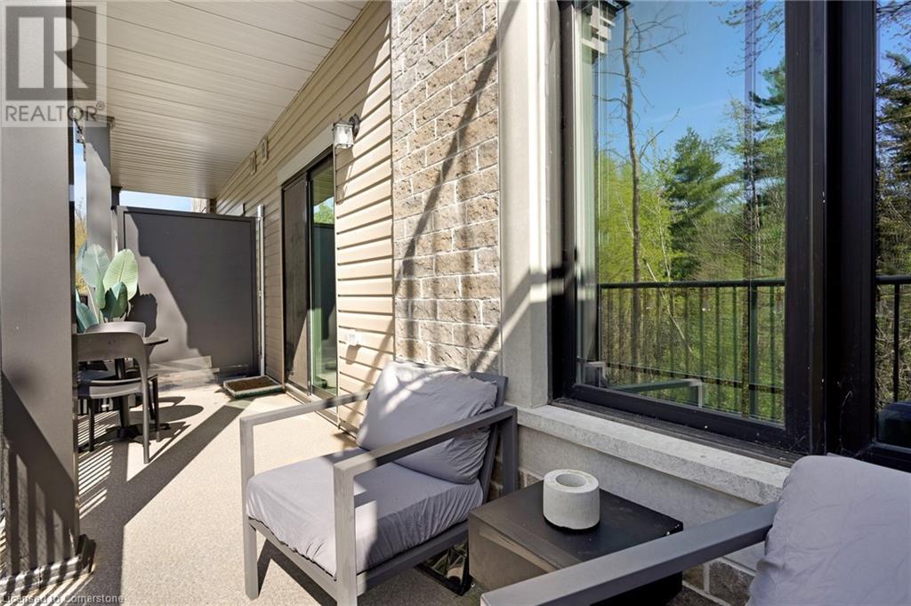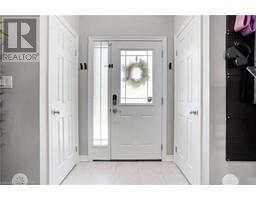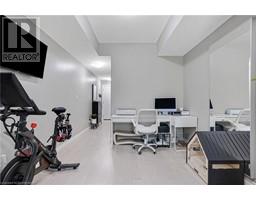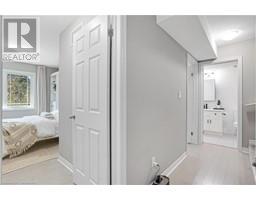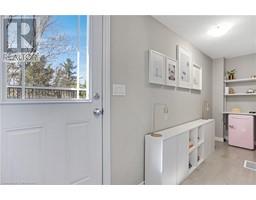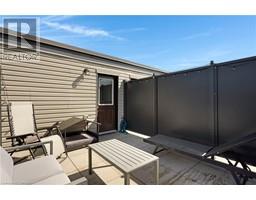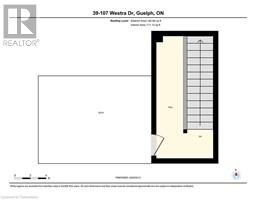107 Westra Drive Unit# 39 Guelph, Ontario N1K 1Z7
$599,900Maintenance, Insurance, Parking
$361.41 Monthly
Maintenance, Insurance, Parking
$361.41 MonthlyWelcome to 39 - 107 Westra Drive, a modern 2-bedroom, 2-bathroom stacked townhouse located in a vibrant, growing community in Guelph. This stylish home offers a thoughtfully designed open-concept kitchen, dining, and living area—perfect for both relaxing and entertaining. The kitchen features stainless steel appliances, ample counter space, and generous storage, making it functional for everyday living. Step outside to a large private balcony just off the main living space, ideal for summer barbecues or morning coffee. Both bedrooms offer excellent closet space, while the primary bedroom includes its own private balcony, offering a quiet retreat. A true highlight of this home is the spacious rooftop terrace, adding an additional 142 sq ft of outdoor living space with sweeping views—perfect for lounging or hosting friends. Enjoy modern living in a convenient location close to parks, schools, shopping, and transit. Don’t miss your chance to call this beautiful townhouse home! (id:46441)
Property Details
| MLS® Number | 40728147 |
| Property Type | Single Family |
| Amenities Near By | Park |
| Features | Cul-de-sac, Conservation/green Belt, Balcony |
| Parking Space Total | 2 |
Building
| Bathroom Total | 2 |
| Bedrooms Above Ground | 2 |
| Bedrooms Total | 2 |
| Basement Type | None |
| Constructed Date | 2020 |
| Construction Style Attachment | Attached |
| Cooling Type | Central Air Conditioning |
| Exterior Finish | Brick |
| Foundation Type | Poured Concrete |
| Half Bath Total | 1 |
| Heating Type | Forced Air |
| Size Interior | 1506 Sqft |
| Type | Row / Townhouse |
| Utility Water | Municipal Water |
Parking
| Attached Garage |
Land
| Acreage | No |
| Land Amenities | Park |
| Sewer | Municipal Sewage System |
| Size Total Text | Unknown |
| Zoning Description | R.3a |
Rooms
| Level | Type | Length | Width | Dimensions |
|---|---|---|---|---|
| Second Level | Living Room | 14'1'' x 9'0'' | ||
| Second Level | Kitchen | 17'6'' x 8'9'' | ||
| Second Level | Dining Room | 6'10'' x 10'3'' | ||
| Second Level | 2pc Bathroom | Measurements not available | ||
| Third Level | Primary Bedroom | 10'7'' x 15'0'' | ||
| Third Level | Bedroom | 9'11'' x 15'0'' | ||
| Third Level | 4pc Bathroom | Measurements not available | ||
| Main Level | Utility Room | 6'2'' x 5'5'' | ||
| Main Level | Recreation Room | 10'1'' x 9'8'' |
https://www.realtor.ca/real-estate/28305914/107-westra-drive-unit-39-guelph
Interested?
Contact us for more information



