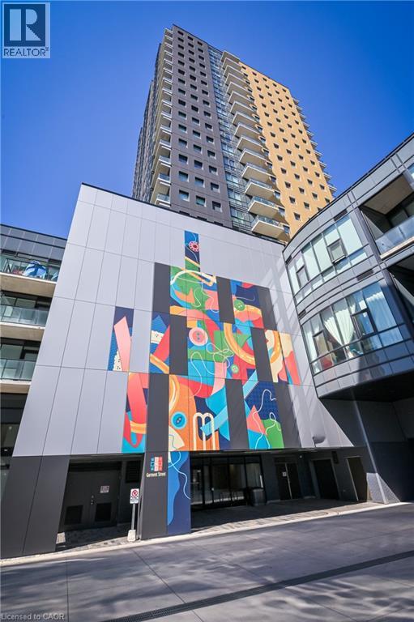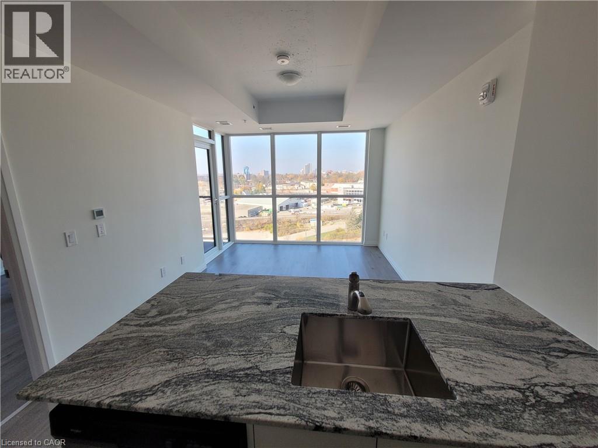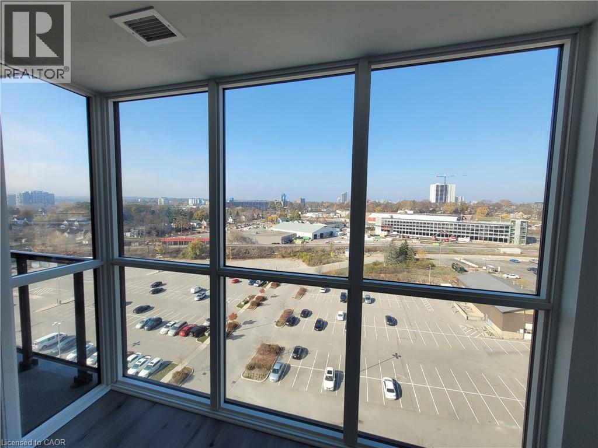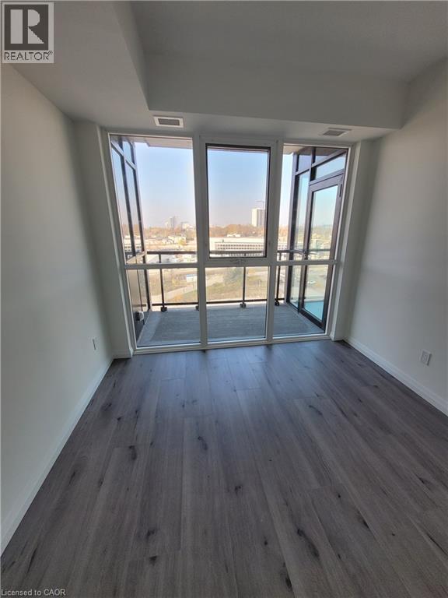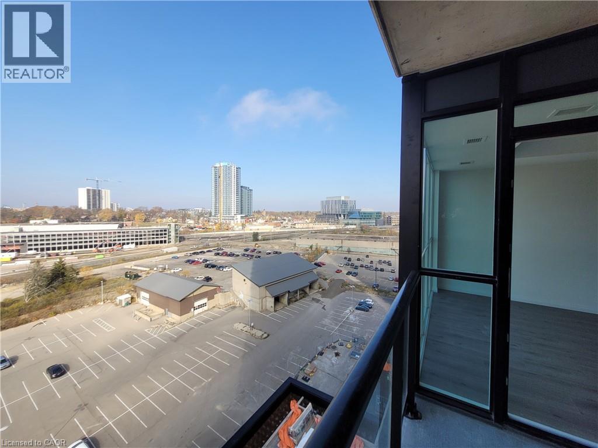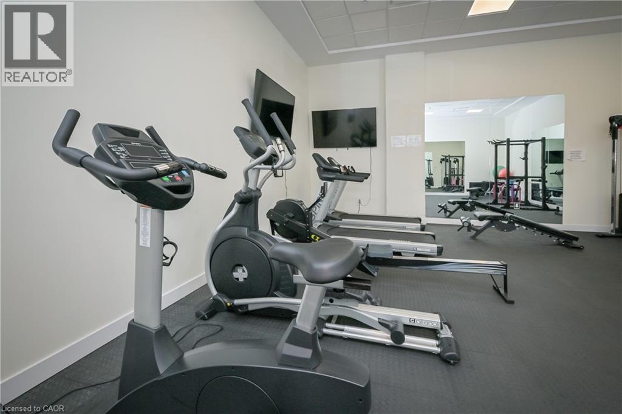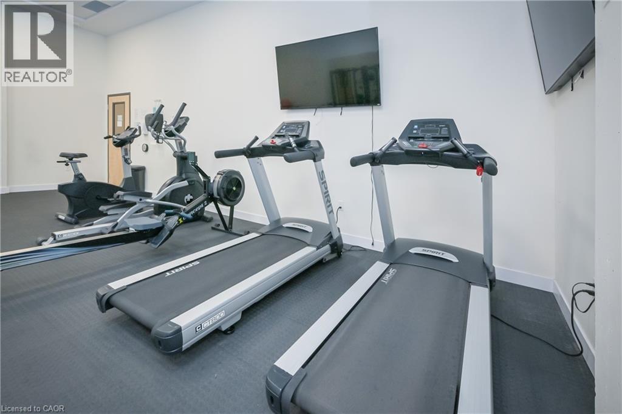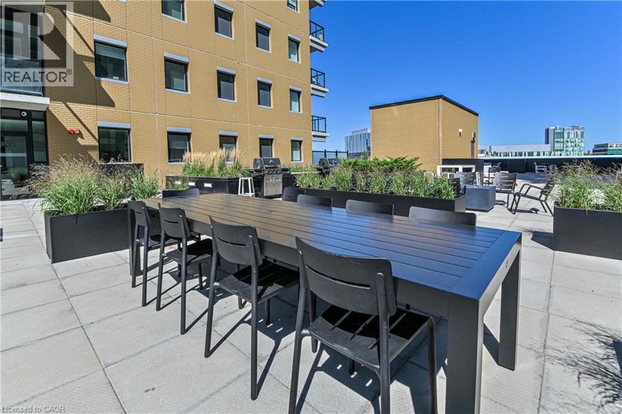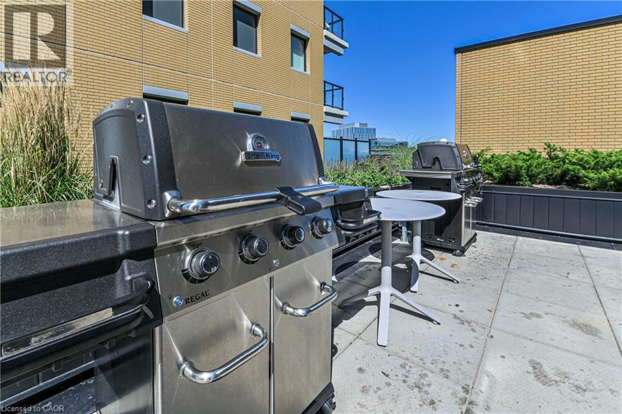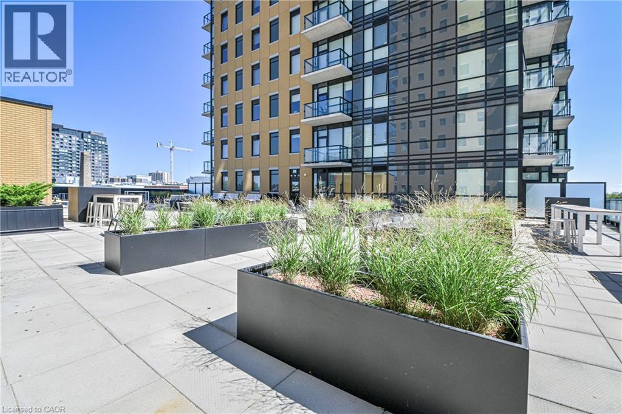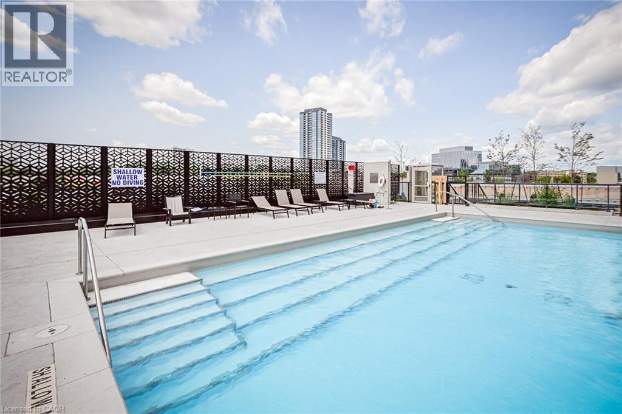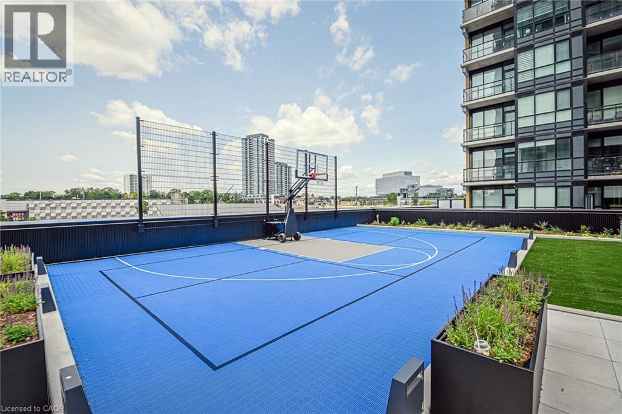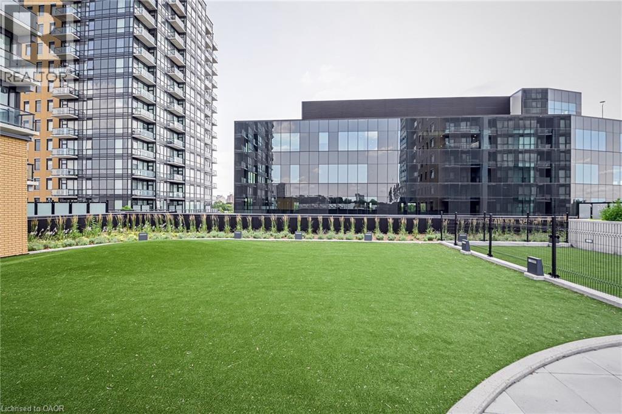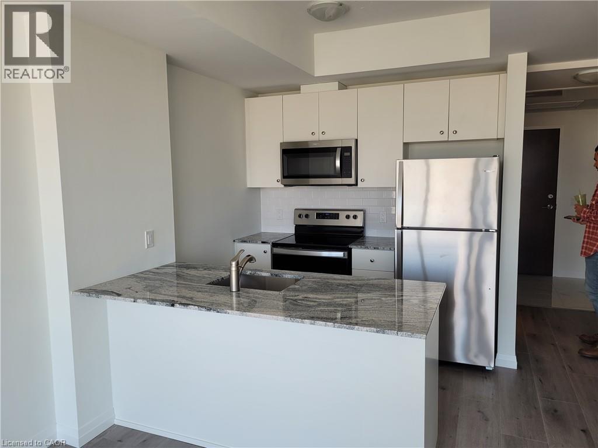1 Bedroom
1 Bathroom
540 sqft
Central Air Conditioning
Forced Air
Landscaped
$1,775 Monthly
Heat, Landscaping, Water, Exterior Maintenance
Step into urban sophistication with this beautifully appointed one-bedroom residence, complete with additional storage. Thoughtfully laid out, the suite offers a seamless flow between living, dining, and kitchen areas, creating a sense of space and comfort that feels instantly welcoming. Expansive windows draw in the daylight, giving the home a warm, airy ambiance throughout. The kitchen combines modern style with everyday practicality, featuring sleek finishes, quality appliances, and ample room for both cooking and casual dining. The bedroom is a serene hideaway, designed for rest and relaxation, while the contemporary bathroom delivers a refined, spa-like atmosphere. Residents enjoy an impressive selection of on-site amenities—whether it’s a morning workout in the fitness studio, lounging by the rooftop pool, or hosting friends on the outdoor terrace. With cafés, dining, shopping, and Victoria Park just a short walk away, this address offers an exceptional blend of comfort, convenience, and downtown vibrancy. (id:46441)
Property Details
|
MLS® Number
|
40782624 |
|
Property Type
|
Single Family |
|
Amenities Near By
|
Hospital, Park, Public Transit, Schools, Shopping |
|
Features
|
Balcony, No Pet Home |
|
Storage Type
|
Locker |
Building
|
Bathroom Total
|
1 |
|
Bedrooms Above Ground
|
1 |
|
Bedrooms Total
|
1 |
|
Amenities
|
Exercise Centre, Party Room |
|
Appliances
|
Dishwasher, Dryer, Microwave, Refrigerator, Stove |
|
Basement Type
|
None |
|
Construction Style Attachment
|
Attached |
|
Cooling Type
|
Central Air Conditioning |
|
Exterior Finish
|
Brick Veneer, Concrete |
|
Heating Type
|
Forced Air |
|
Stories Total
|
1 |
|
Size Interior
|
540 Sqft |
|
Type
|
Apartment |
|
Utility Water
|
Municipal Water |
Parking
Land
|
Acreage
|
No |
|
Land Amenities
|
Hospital, Park, Public Transit, Schools, Shopping |
|
Landscape Features
|
Landscaped |
|
Sewer
|
Municipal Sewage System |
|
Size Total Text
|
Unknown |
|
Zoning Description
|
D-6 |
Rooms
| Level |
Type |
Length |
Width |
Dimensions |
|
Main Level |
4pc Bathroom |
|
|
Measurements not available |
|
Main Level |
Living Room |
|
|
11'8'' x 10'0'' |
|
Main Level |
Kitchen |
|
|
9'2'' x 8'3'' |
|
Main Level |
Bedroom |
|
|
10'0'' x 10'0'' |
https://www.realtor.ca/real-estate/29061250/108-garment-street-unit-1109-kitchener

