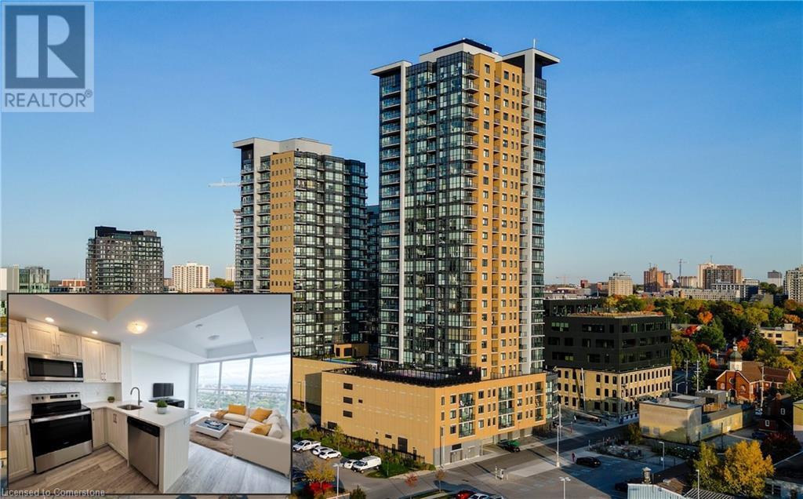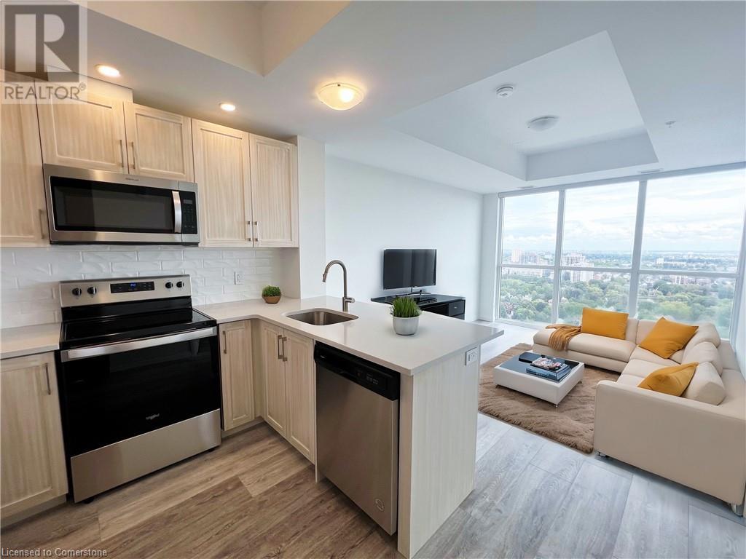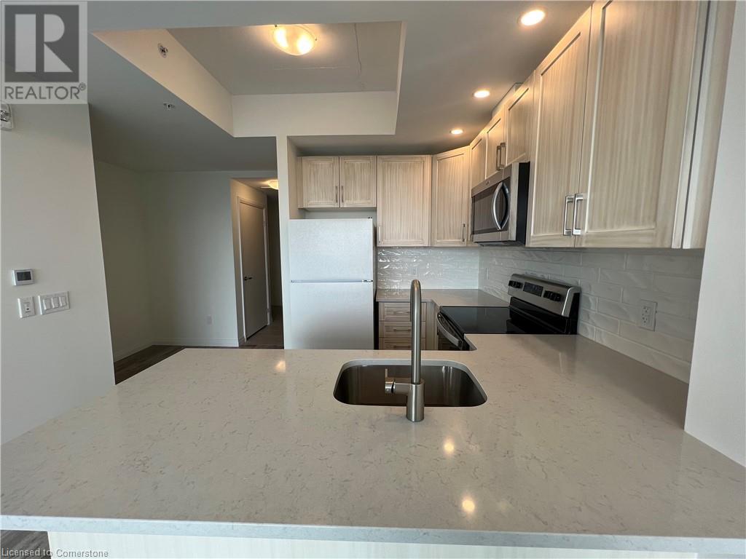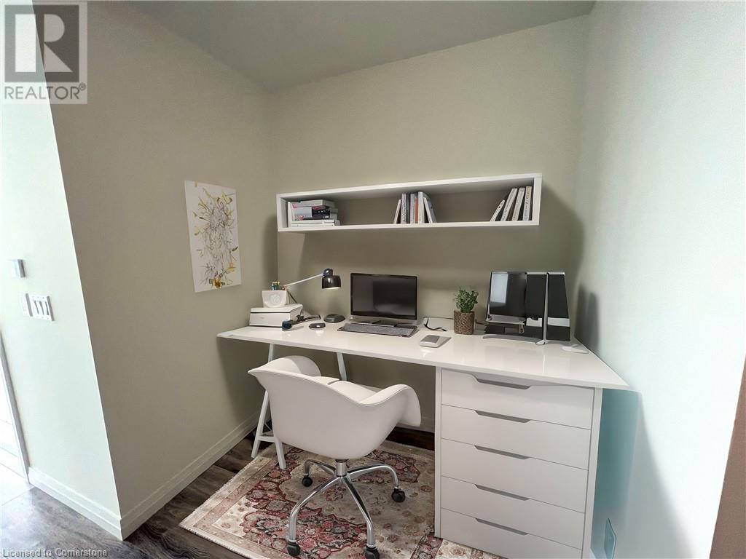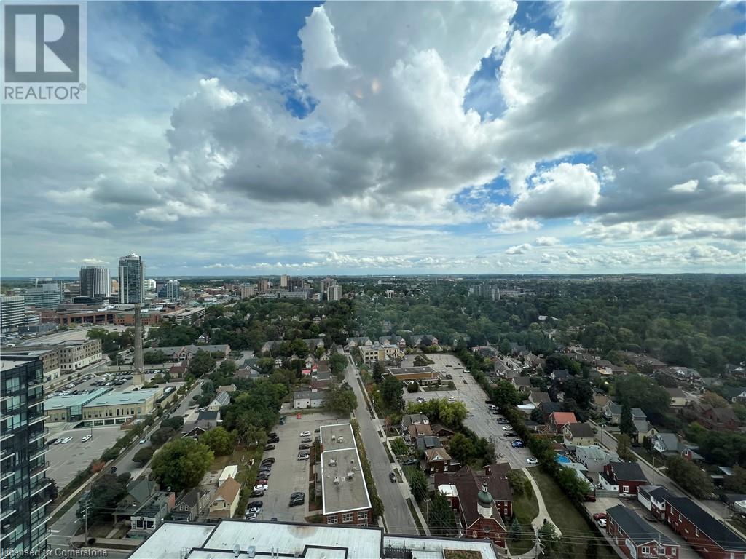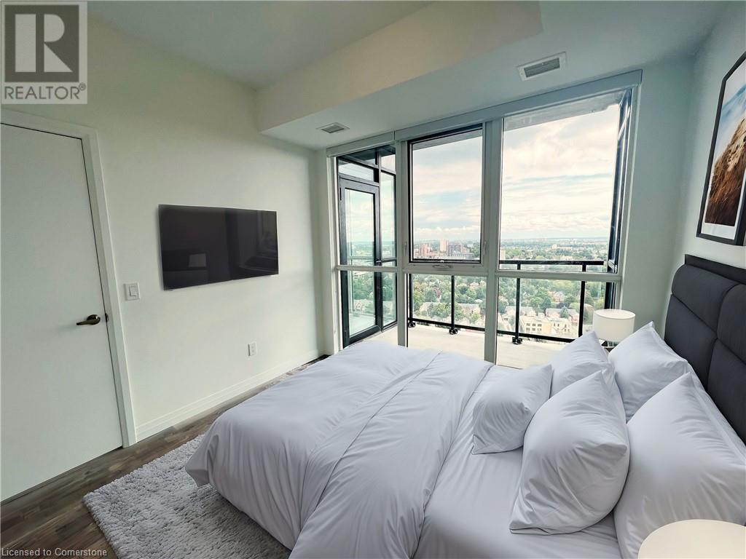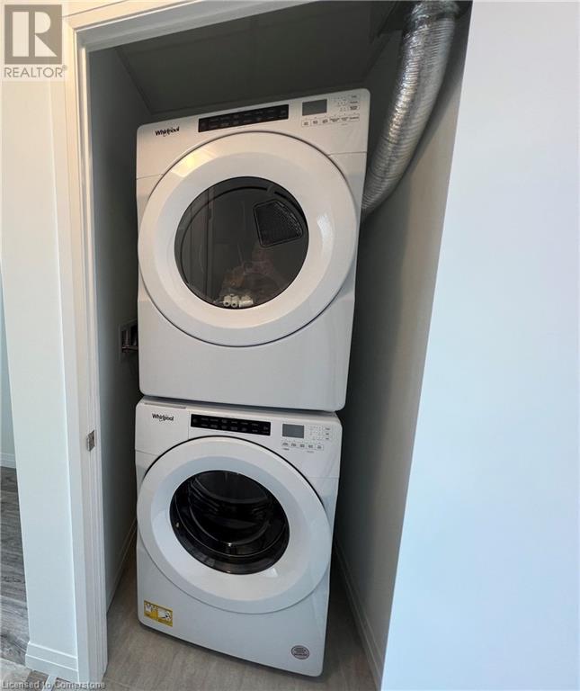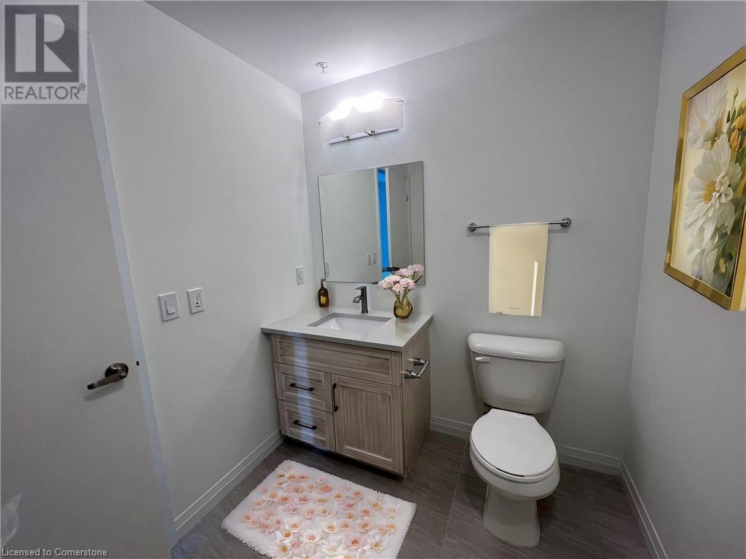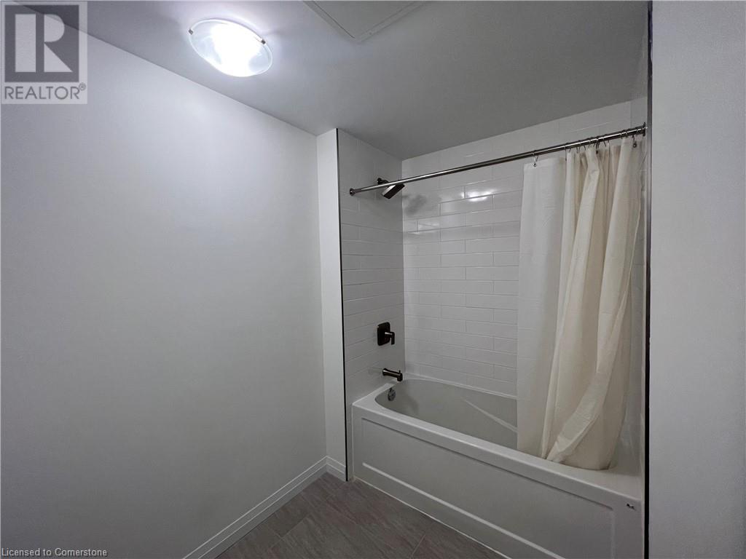1 Bedroom
1 Bathroom
653 sqft
Central Air Conditioning
Forced Air
$2,200 Monthly
Heat, Other, See Remarks, Water
STUNNING 1-BEDROOM + DEN CONDO IN THE HEART OF DOWNTOWN KITCHENER! Welcome to this bright and modern condo offering exceptional city views from the 24th floor. This spacious unit features an open-concept, carpet-free layout with a private balcony to take in the skyline. The kitchen includes a breakfast bar, sleek finishes, and the convenience of in-suite laundry. The bedroom offers wall to wall closet space and the 4pc bathroom adds a touch of luxury. 1 underground private parking space. The building provides top-notch amenities, including a gym, media room, rooftop terrace, and a refreshing pool. Ideal for young professionals, this location is just steps from vibrant shops, Kitchener Market, scenic parks, schools, City Hall, and convenient transit options. Please note: hydro and tenant insurance are the responsibility of the tenant(s). Strong credit and a completed application are required. Available for immediate move-in! (id:46441)
Property Details
|
MLS® Number
|
40687174 |
|
Property Type
|
Single Family |
|
Amenities Near By
|
Golf Nearby, Hospital, Park, Public Transit, Shopping |
|
Features
|
Balcony |
|
Parking Space Total
|
1 |
Building
|
Bathroom Total
|
1 |
|
Bedrooms Above Ground
|
1 |
|
Bedrooms Total
|
1 |
|
Amenities
|
Exercise Centre, Party Room |
|
Appliances
|
Dishwasher, Dryer, Refrigerator, Stove, Washer, Microwave Built-in |
|
Basement Type
|
None |
|
Constructed Date
|
2022 |
|
Construction Material
|
Concrete Block, Concrete Walls |
|
Construction Style Attachment
|
Attached |
|
Cooling Type
|
Central Air Conditioning |
|
Exterior Finish
|
Concrete |
|
Heating Type
|
Forced Air |
|
Stories Total
|
1 |
|
Size Interior
|
653 Sqft |
|
Type
|
Apartment |
|
Utility Water
|
Municipal Water |
Parking
Land
|
Acreage
|
No |
|
Land Amenities
|
Golf Nearby, Hospital, Park, Public Transit, Shopping |
|
Sewer
|
Municipal Sewage System |
|
Size Total Text
|
Unknown |
|
Zoning Description
|
D1 |
Rooms
| Level |
Type |
Length |
Width |
Dimensions |
|
Main Level |
Living Room |
|
|
10'6'' x 12'11'' |
|
Main Level |
Bedroom |
|
|
10'0'' x 11'3'' |
|
Main Level |
Kitchen |
|
|
6'11'' x 10'2'' |
|
Main Level |
Laundry Room |
|
|
Measurements not available |
|
Main Level |
4pc Bathroom |
|
|
Measurements not available |
https://www.realtor.ca/real-estate/27761680/108-garment-street-unit-2504-kitchener

