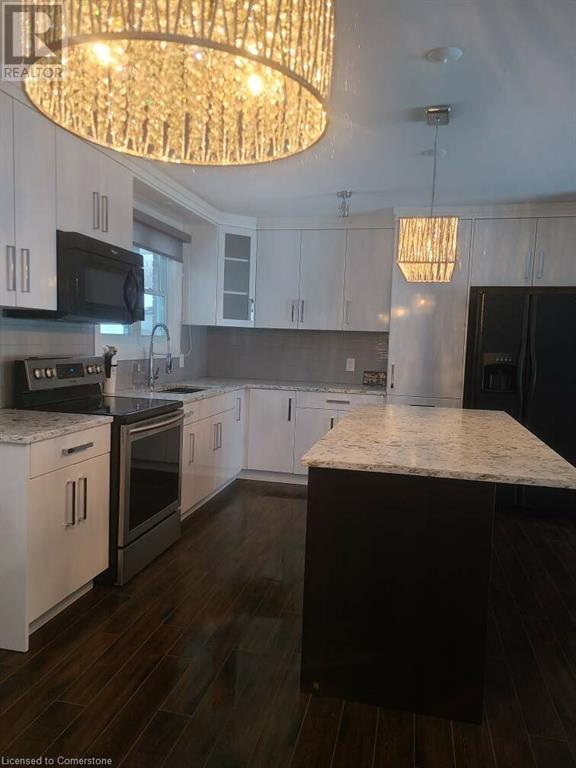108 Greenbrier Drive Waterloo, Ontario N2L 4B4
3 Bedroom
3 Bathroom
1382 sqft
Central Air Conditioning
Forced Air
$2,895 Monthly
Insurance
Modern upgraded carpet free 3bd 3 bath home in the mature neighborhood in Waterloo. Over 2000 sqft in total living space. Bright and spacious open concept main floor living, dining, and Kitchen with quartz counters, large island, and S.S. appliances. 5 pc 2nd floor bath with cheater access to the spacious master bedroom. Finished basement with an additional 3pc bath. Large backyard with shed is ready to enjoy over the summer. Shows AAA, available starting on Dec. 16, 2024. Won't last long. (id:46441)
Property Details
| MLS® Number | 40672337 |
| Property Type | Single Family |
| Amenities Near By | Park |
| Community Features | Quiet Area, School Bus |
| Equipment Type | Water Heater |
| Features | Paved Driveway |
| Parking Space Total | 3 |
| Rental Equipment Type | Water Heater |
Building
| Bathroom Total | 3 |
| Bedrooms Above Ground | 3 |
| Bedrooms Total | 3 |
| Appliances | Dishwasher, Dryer, Refrigerator, Washer, Microwave Built-in, Hot Tub |
| Basement Development | Finished |
| Basement Type | Full (finished) |
| Construction Material | Concrete Block, Concrete Walls |
| Construction Style Attachment | Detached |
| Cooling Type | Central Air Conditioning |
| Exterior Finish | Concrete |
| Foundation Type | Poured Concrete |
| Half Bath Total | 1 |
| Heating Type | Forced Air |
| Size Interior | 1382 Sqft |
| Type | House |
| Utility Water | Municipal Water |
Parking
| Attached Garage |
Land
| Acreage | No |
| Land Amenities | Park |
| Sewer | Municipal Sewage System |
| Size Depth | 129 Ft |
| Size Frontage | 66 Ft |
| Size Total Text | Unknown |
| Zoning Description | Res |
Rooms
| Level | Type | Length | Width | Dimensions |
|---|---|---|---|---|
| Second Level | Dining Room | 8'0'' x 8'0'' | ||
| Second Level | Kitchen | 10'0'' x 12'0'' | ||
| Second Level | Family Room | 20'0'' x 12'0'' | ||
| Third Level | 5pc Bathroom | Measurements not available | ||
| Third Level | Primary Bedroom | 12'0'' x 10'11'' | ||
| Third Level | Bedroom | 8'11'' x 8'11'' | ||
| Third Level | Bedroom | 12'0'' x 8'0'' | ||
| Basement | 3pc Bathroom | Measurements not available | ||
| Basement | Laundry Room | Measurements not available | ||
| Basement | Recreation Room | 16'0'' x 10'11'' | ||
| Main Level | Living Room | 12'11'' x 8'11'' | ||
| Main Level | 2pc Bathroom | Measurements not available |
https://www.realtor.ca/real-estate/27606251/108-greenbrier-drive-waterloo
Interested?
Contact us for more information





























