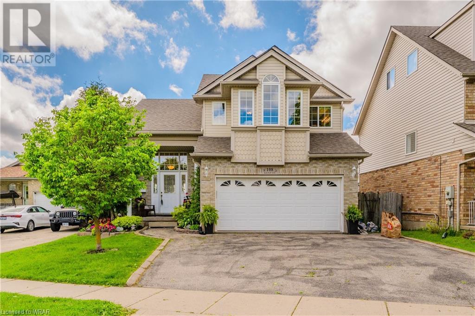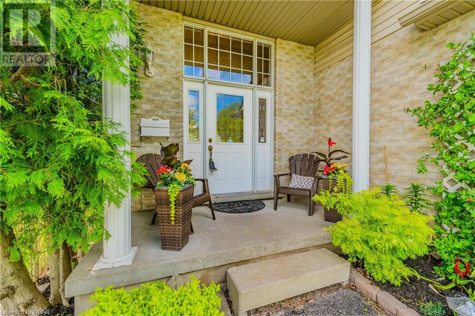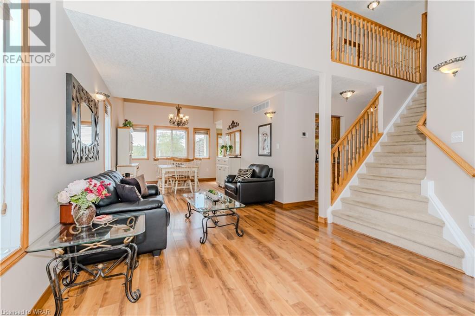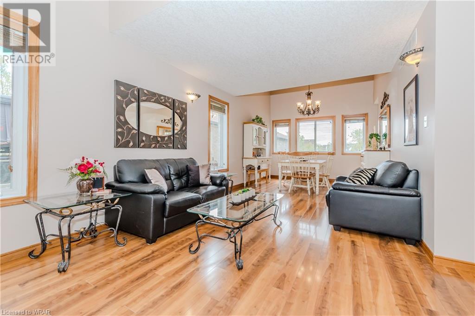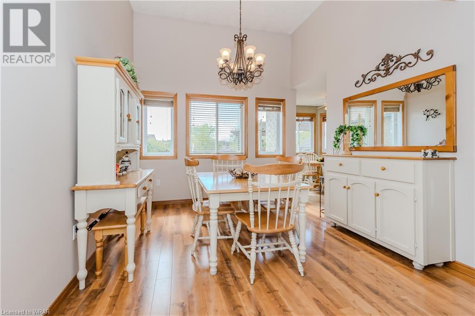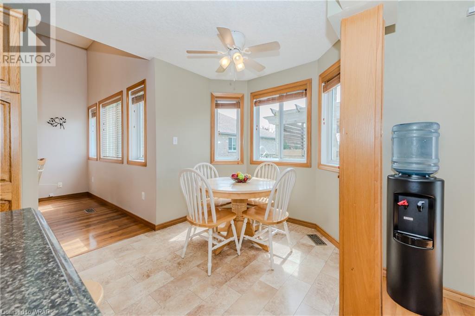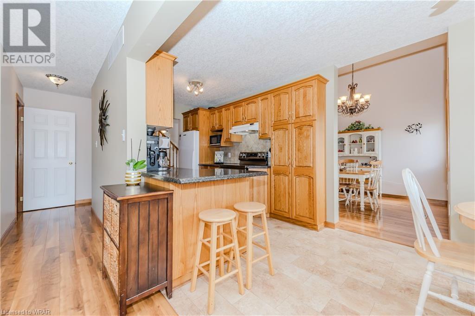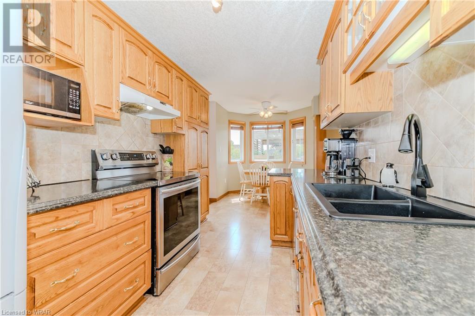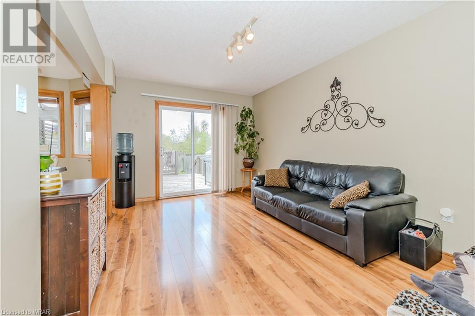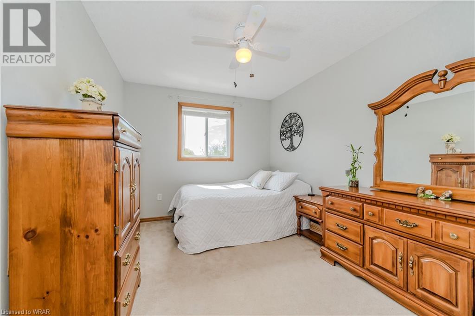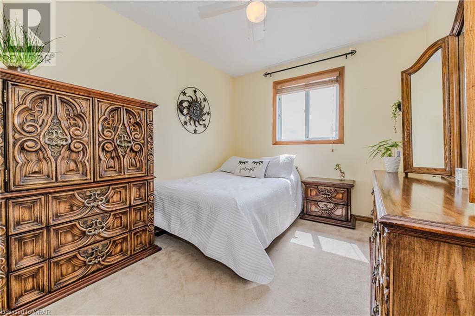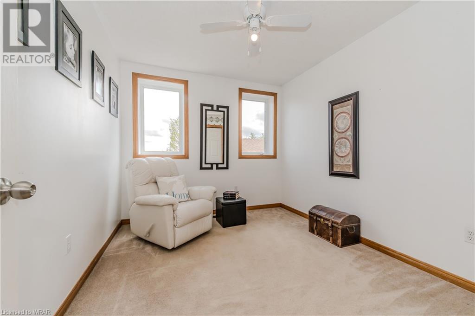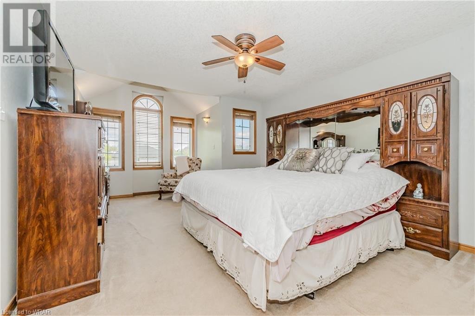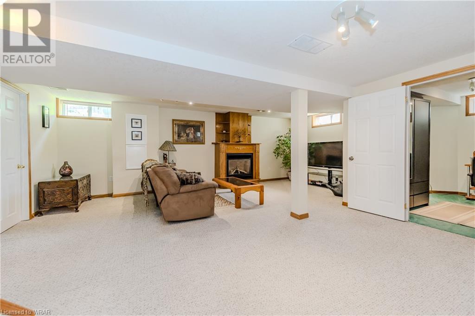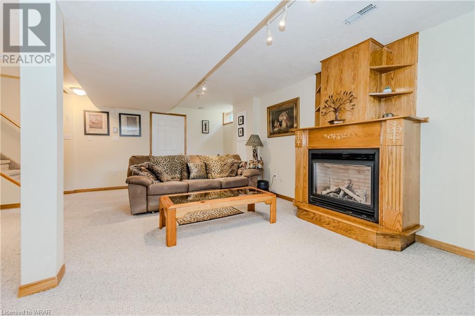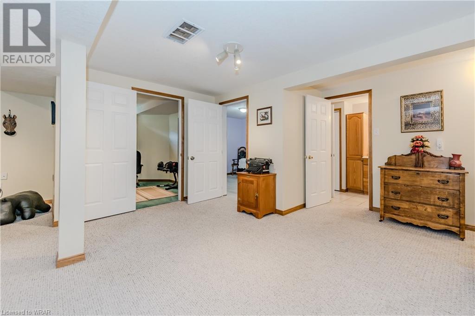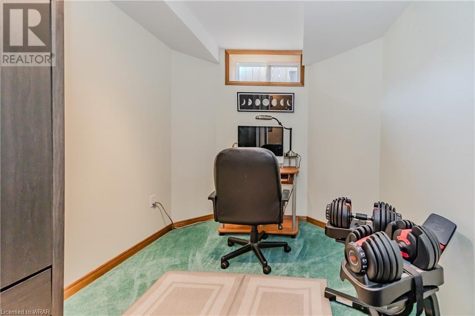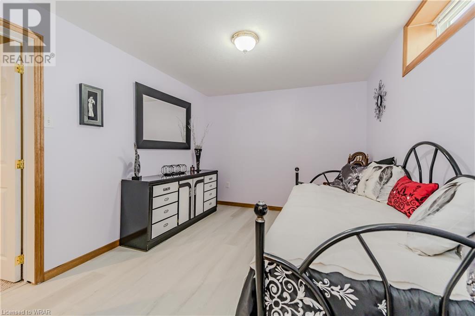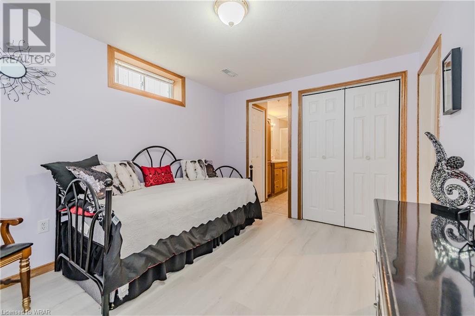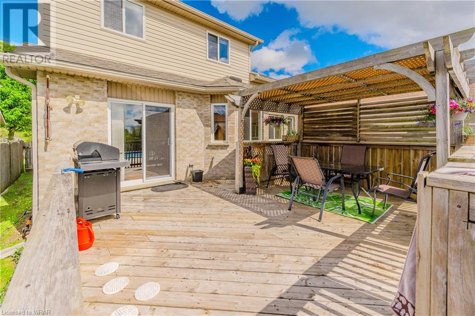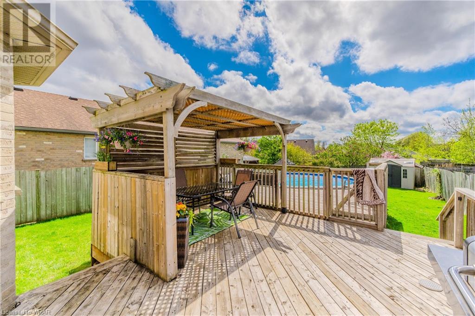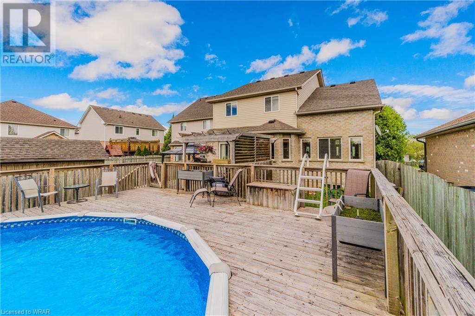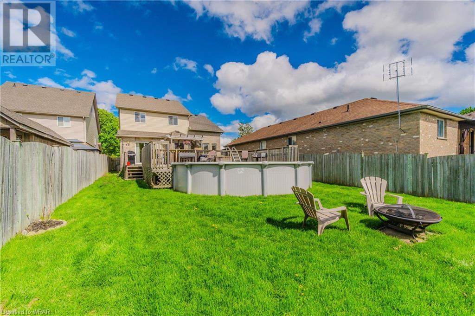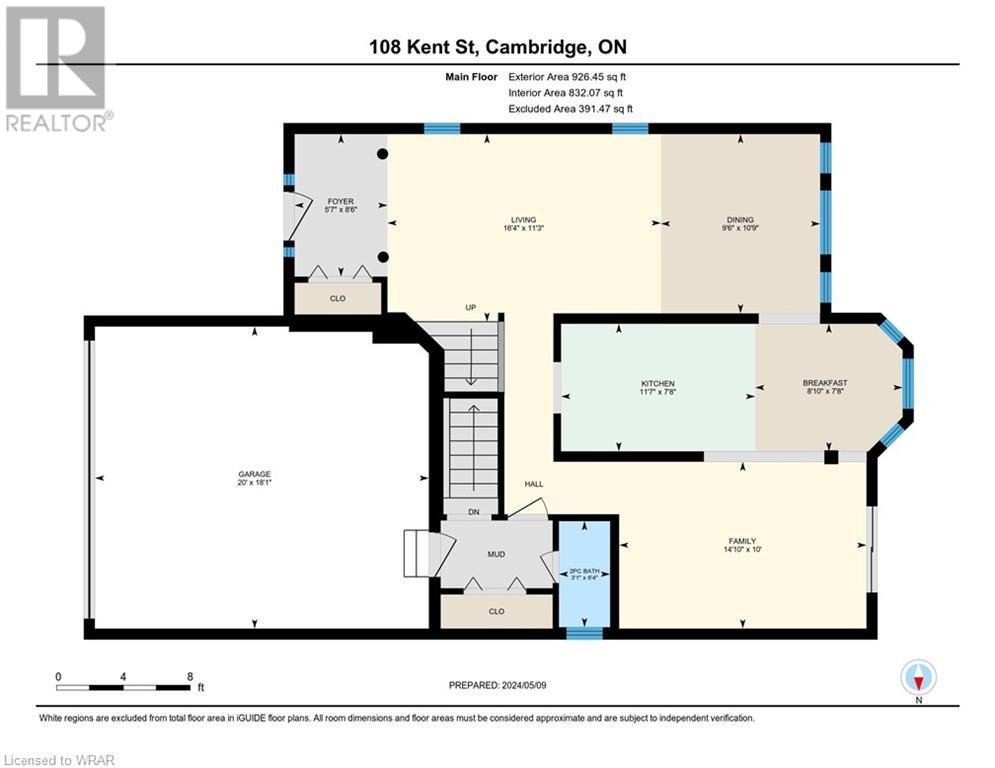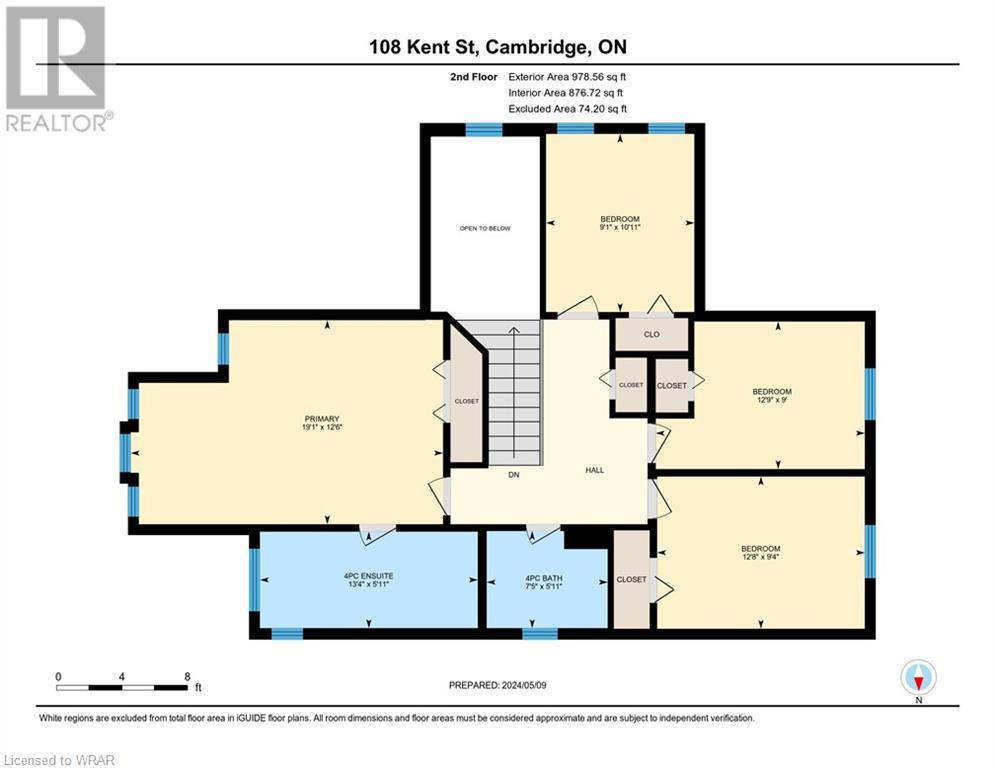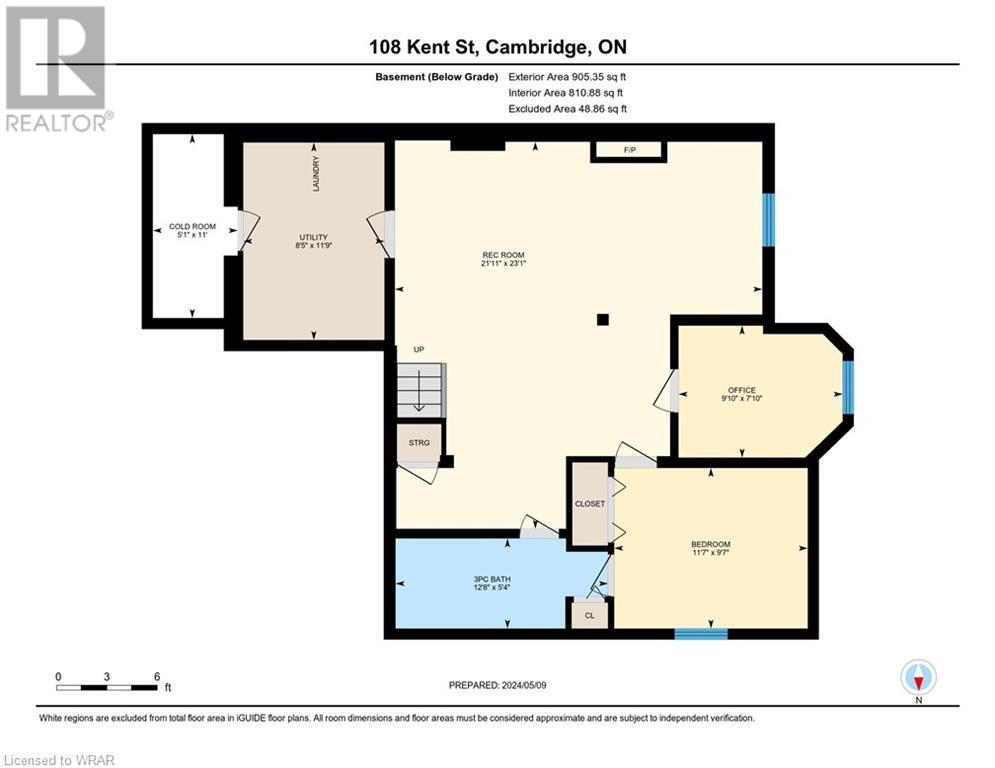108 Kent Street Cambridge, Ontario N1S 4H2
5 Bedroom
4 Bathroom
2810
2 Level
Fireplace
On Ground Pool
Central Air Conditioning
Forced Air
Landscaped
$959,000
Welcome to 108 Kent St Cambridge! This 4 plus bed, 4 bath home features over 2800 Square Feet of finished living space. The main floor has separate living and family room areas along with a great walk- out to the deck, pool and extra large 156 foot deep lot. With large bedrooms and windows, the second floor is bright and airy. Located in a prime West Galt area close to schools, shopping and with easy access to major highways, this home won't last long! (id:46441)
Property Details
| MLS® Number | 40586397 |
| Property Type | Single Family |
| Amenities Near By | Hospital, Park, Place Of Worship, Playground, Public Transit, Schools, Shopping |
| Community Features | Community Centre, School Bus |
| Equipment Type | Water Heater |
| Features | Automatic Garage Door Opener |
| Parking Space Total | 4 |
| Pool Type | On Ground Pool |
| Rental Equipment Type | Water Heater |
| Structure | Porch |
Building
| Bathroom Total | 4 |
| Bedrooms Above Ground | 4 |
| Bedrooms Below Ground | 1 |
| Bedrooms Total | 5 |
| Appliances | Central Vacuum, Dishwasher, Dryer, Refrigerator, Stove, Water Softener, Washer, Window Coverings |
| Architectural Style | 2 Level |
| Basement Development | Finished |
| Basement Type | Full (finished) |
| Constructed Date | 2000 |
| Construction Style Attachment | Detached |
| Cooling Type | Central Air Conditioning |
| Exterior Finish | Brick Veneer, Vinyl Siding |
| Fireplace Present | Yes |
| Fireplace Total | 1 |
| Fixture | Ceiling Fans |
| Foundation Type | Poured Concrete |
| Half Bath Total | 1 |
| Heating Fuel | Natural Gas |
| Heating Type | Forced Air |
| Stories Total | 2 |
| Size Interior | 2810 |
| Type | House |
| Utility Water | Municipal Water |
Parking
| Attached Garage |
Land
| Access Type | Highway Access, Highway Nearby |
| Acreage | No |
| Fence Type | Fence |
| Land Amenities | Hospital, Park, Place Of Worship, Playground, Public Transit, Schools, Shopping |
| Landscape Features | Landscaped |
| Sewer | Municipal Sewage System |
| Size Depth | 157 Ft |
| Size Frontage | 42 Ft |
| Size Total Text | Under 1/2 Acre |
| Zoning Description | R5 |
Rooms
| Level | Type | Length | Width | Dimensions |
|---|---|---|---|---|
| Second Level | Bedroom | 12'8'' x 9'4'' | ||
| Second Level | Bedroom | 12'9'' x 9'0'' | ||
| Second Level | Bedroom | 10'11'' x 9'1'' | ||
| Second Level | Full Bathroom | 13'4'' x 5'11'' | ||
| Second Level | 4pc Bathroom | 5'11'' x 7'5'' | ||
| Second Level | Primary Bedroom | 19'1'' x 12'6'' | ||
| Basement | Utility Room | 11'9'' x 8'5'' | ||
| Basement | Recreation Room | 23'1'' x 21'11'' | ||
| Basement | Office | 9'10'' x 7'10'' | ||
| Basement | Cold Room | 11'0'' x 5'1'' | ||
| Basement | Bedroom | 11'7'' x 9'7'' | ||
| Basement | 3pc Bathroom | 12'8'' x 5'4'' | ||
| Main Level | Living Room | 16'4'' x 11'3'' | ||
| Main Level | Kitchen | 11'7'' x 7'8'' | ||
| Main Level | Foyer | 8'6'' x 5'7'' | ||
| Main Level | Family Room | 14'10'' x 10'0'' | ||
| Main Level | Dining Room | 10'9'' x 9'6'' | ||
| Main Level | Breakfast | 8'10'' x 7'8'' | ||
| Main Level | 2pc Bathroom | 6'4'' x 3'1'' |
https://www.realtor.ca/real-estate/26871587/108-kent-street-cambridge
Interested?
Contact us for more information

