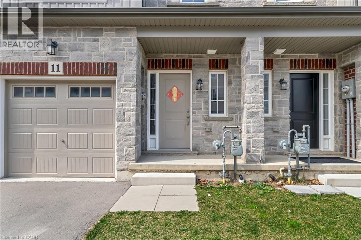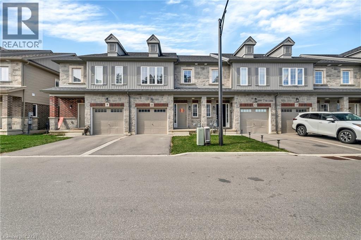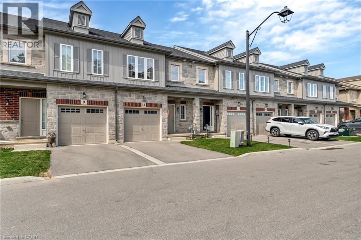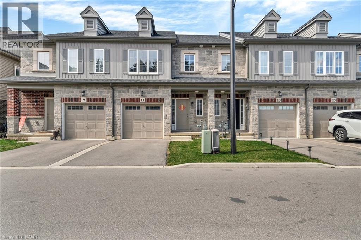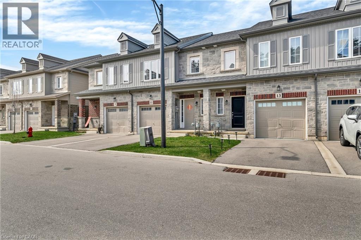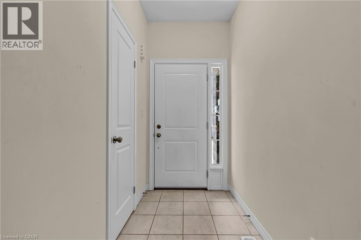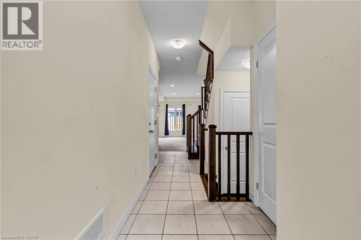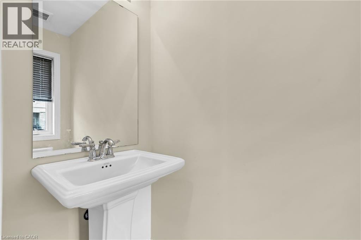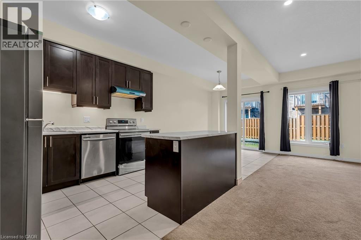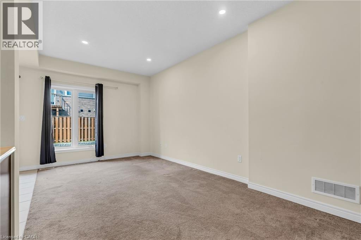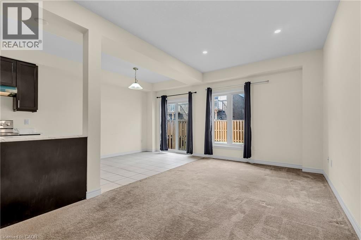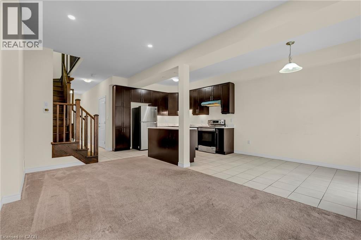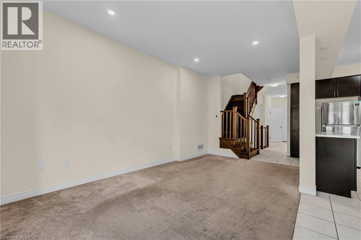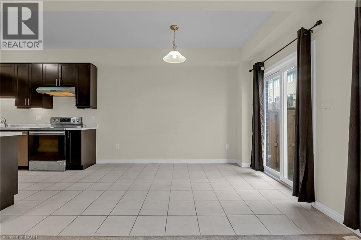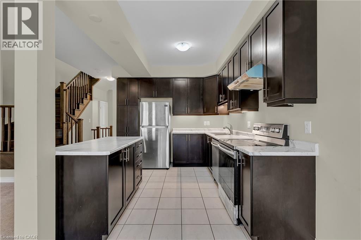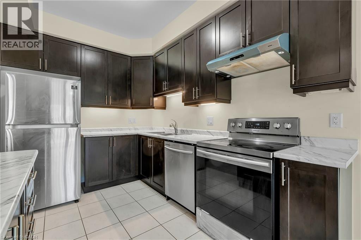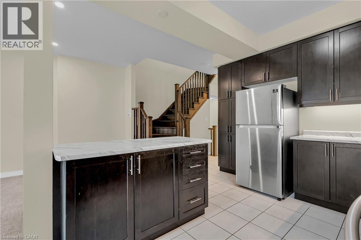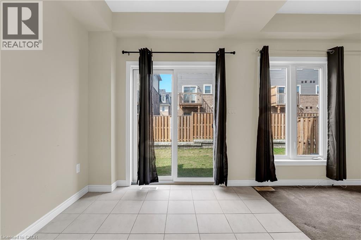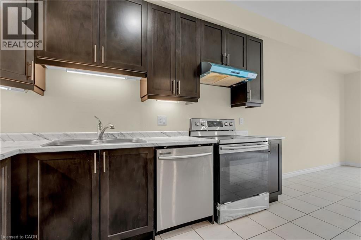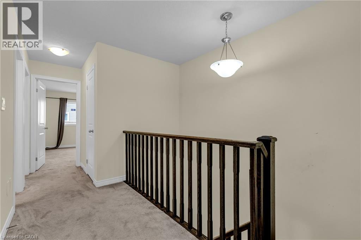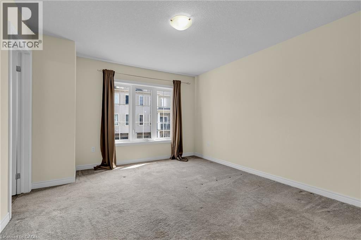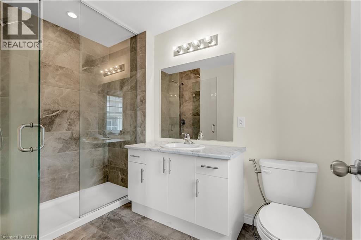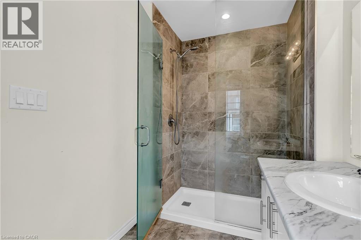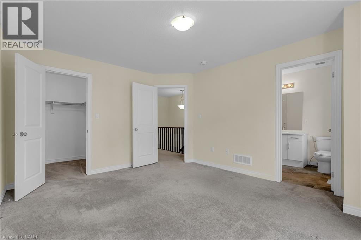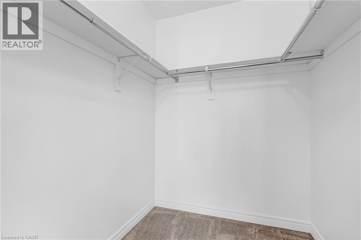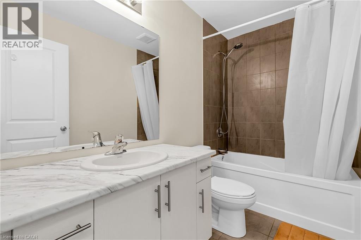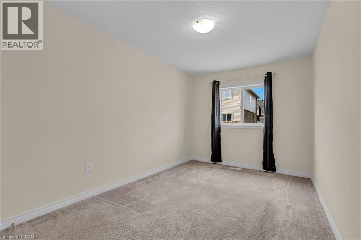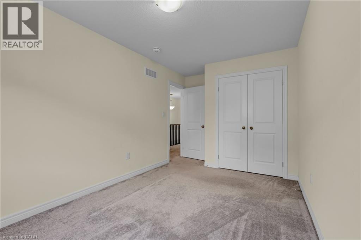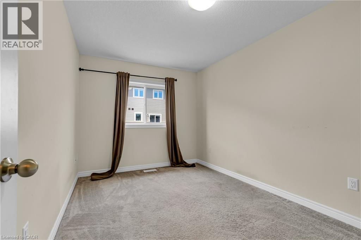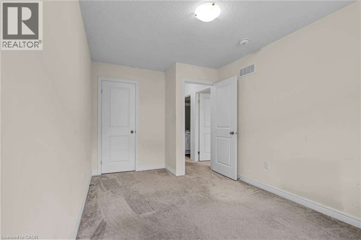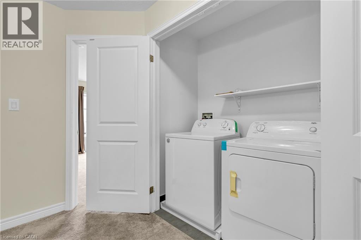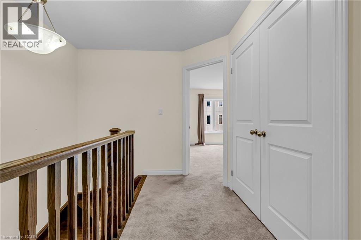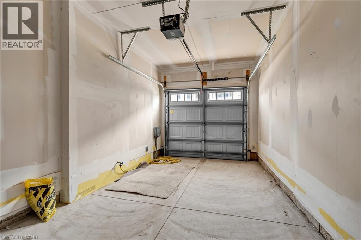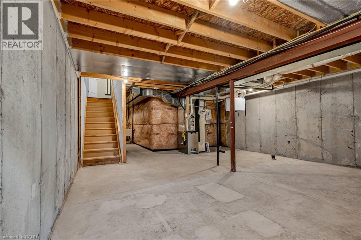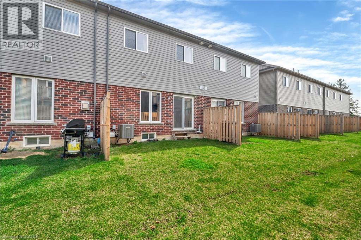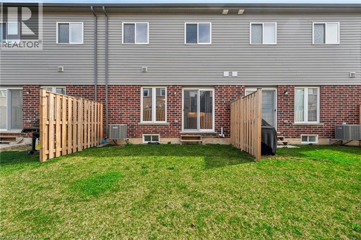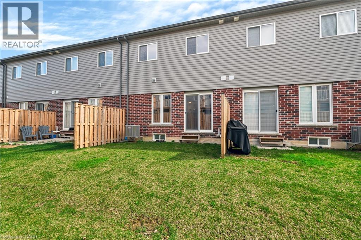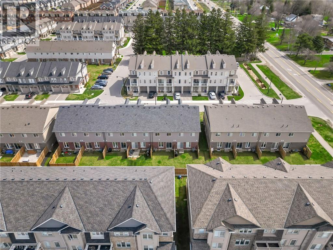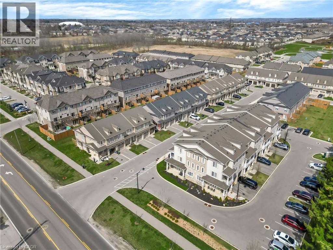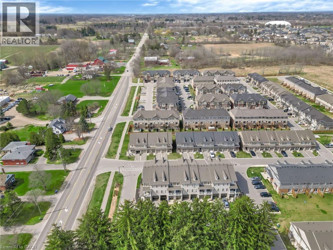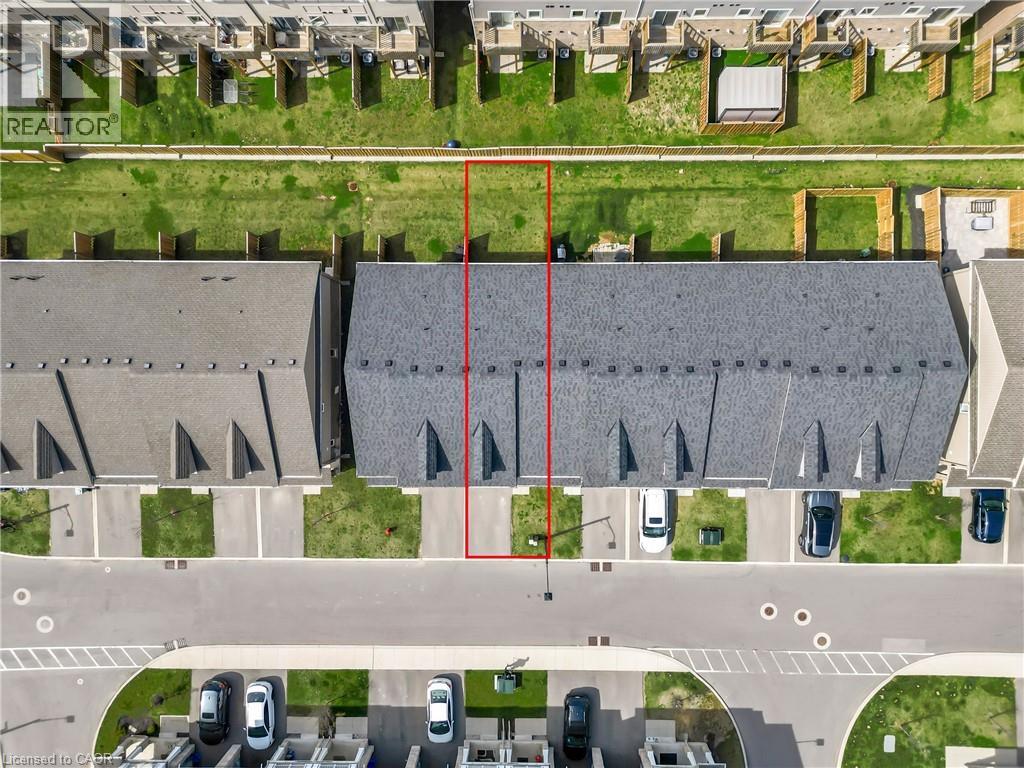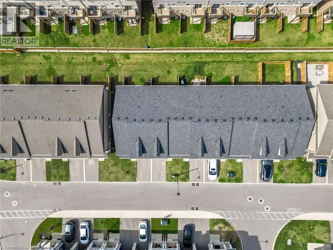11 Garlent Avenue Ancaster, Ontario L9K 0J9
$3,000 Monthly
Maintenance,
$88 Monthly
Maintenance,
$88 MonthlyWelcome to 11 Garlent Ave! This modern townhouse is situated in the heart of Ancaster, within the vibrant community of Meadowlands just steps away from the Meadowlands Power Centre offering numerous amenities. Its convenient location places it only 10 minutes from McMaster University and provides quick access to Highway 403. Built in 2020, this townhouse boasts 3 bedrooms, 2.5 bathrooms, and ample parking space for two cars. The spacious primary bedroom includes a walk-in closet and a luxurious 4-piece ensuite bathroom. The main floor features an open-concept layout with 9-foot ceilings, creating a bright and welcoming atmosphere. This property is perfect for tenants seeking quality and comfort. Don't miss the opportunity to make this beautiful space your own! Schedule a viewing today. (id:46441)
Property Details
| MLS® Number | 40777570 |
| Property Type | Single Family |
| Amenities Near By | Public Transit, Schools |
| Equipment Type | None |
| Features | Paved Driveway, No Pet Home |
| Parking Space Total | 2 |
| Rental Equipment Type | None |
Building
| Bathroom Total | 3 |
| Bedrooms Above Ground | 3 |
| Bedrooms Total | 3 |
| Appliances | Dishwasher, Dryer, Refrigerator, Stove, Washer, Hood Fan |
| Architectural Style | 2 Level |
| Basement Development | Unfinished |
| Basement Type | Full (unfinished) |
| Constructed Date | 2019 |
| Construction Style Attachment | Attached |
| Cooling Type | Central Air Conditioning |
| Exterior Finish | Brick, Stone, Vinyl Siding |
| Foundation Type | Block |
| Half Bath Total | 1 |
| Heating Fuel | Natural Gas |
| Heating Type | Forced Air |
| Stories Total | 2 |
| Size Interior | 1502 Sqft |
| Type | Row / Townhouse |
| Utility Water | Municipal Water |
Parking
| Attached Garage |
Land
| Access Type | Highway Access |
| Acreage | No |
| Land Amenities | Public Transit, Schools |
| Sewer | Municipal Sewage System |
| Size Depth | 88 Ft |
| Size Frontage | 19 Ft |
| Size Total Text | Under 1/2 Acre |
| Zoning Description | Rm5-668 |
Rooms
| Level | Type | Length | Width | Dimensions |
|---|---|---|---|---|
| Second Level | 3pc Bathroom | 1' x 1' | ||
| Second Level | 4pc Bathroom | 1' x 1' | ||
| Second Level | Laundry Room | 1' x 1' | ||
| Second Level | Bedroom | 14'0'' x 9'0'' | ||
| Second Level | Bedroom | 15'6'' x 9'0'' | ||
| Second Level | Primary Bedroom | 14'4'' x 12'0'' | ||
| Main Level | 2pc Bathroom | 1' x 1' | ||
| Main Level | Foyer | 1' x 1' | ||
| Main Level | Dinette | 12'3'' x 8' | ||
| Main Level | Eat In Kitchen | 11' x 8' | ||
| Main Level | Great Room | 18' x 10'4'' |
https://www.realtor.ca/real-estate/28977389/11-garlent-avenue-ancaster
Interested?
Contact us for more information

