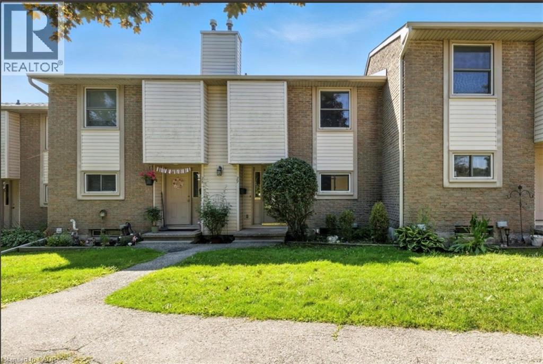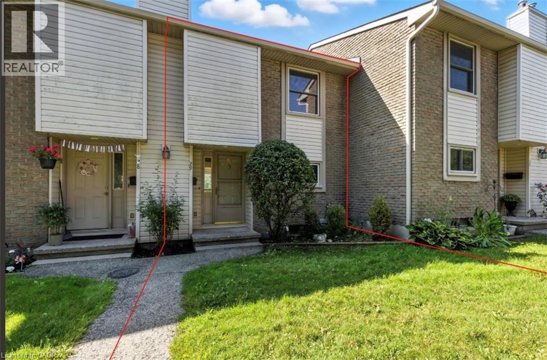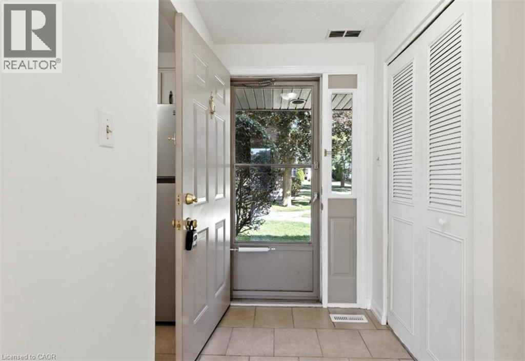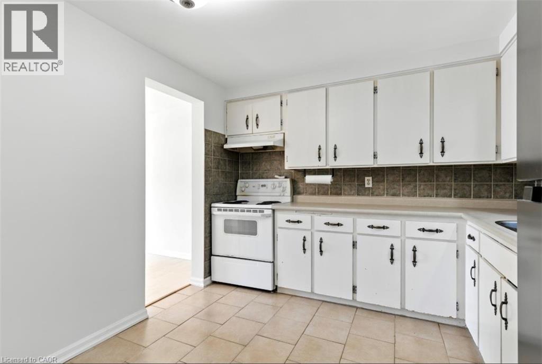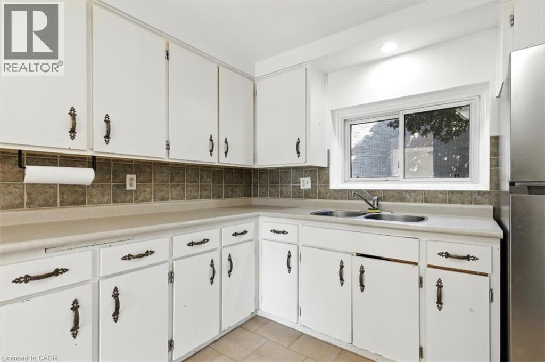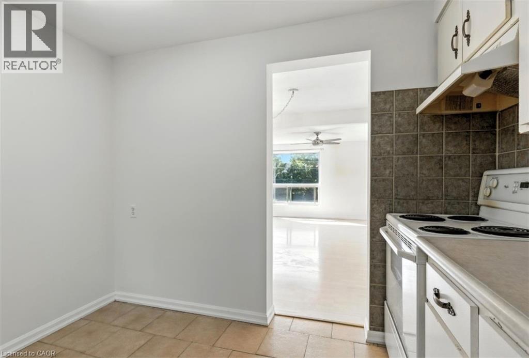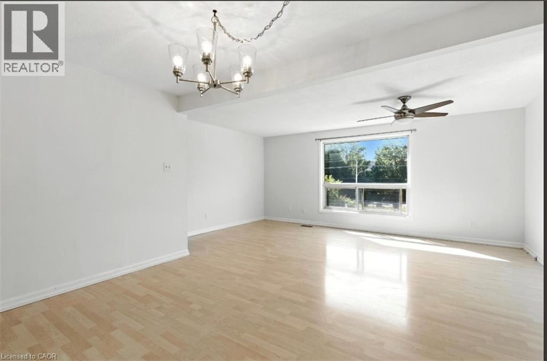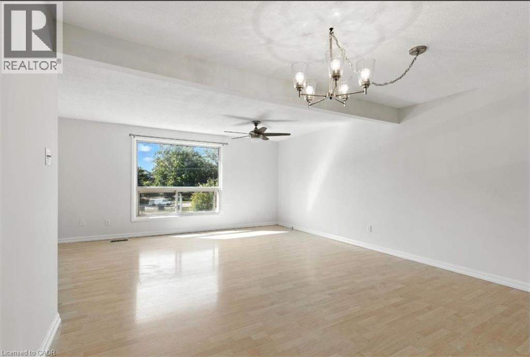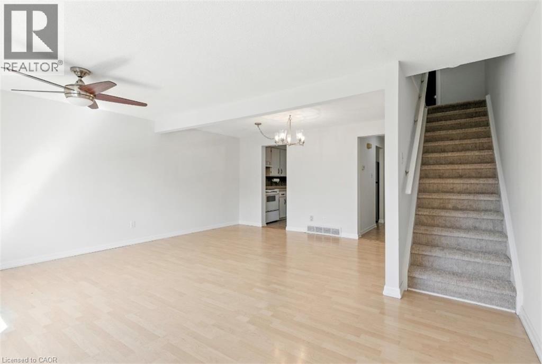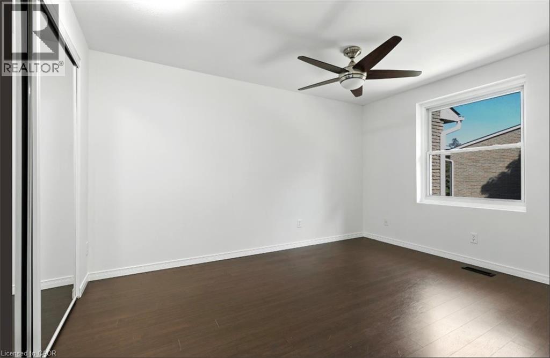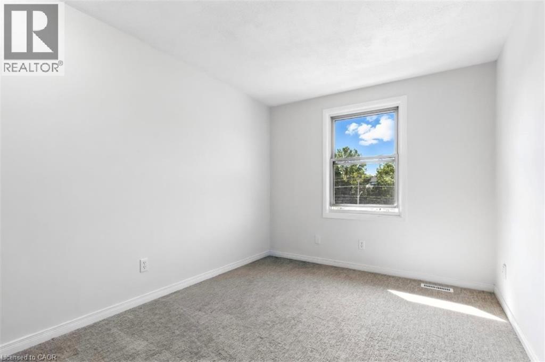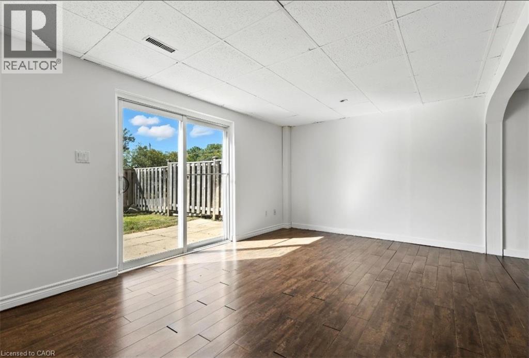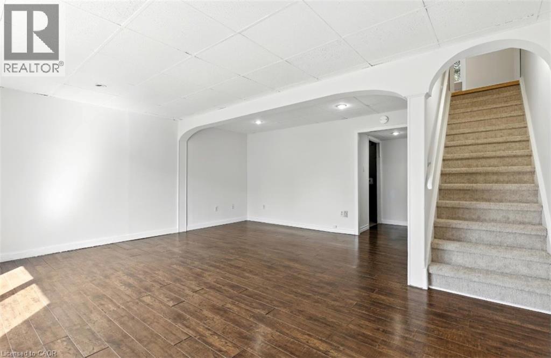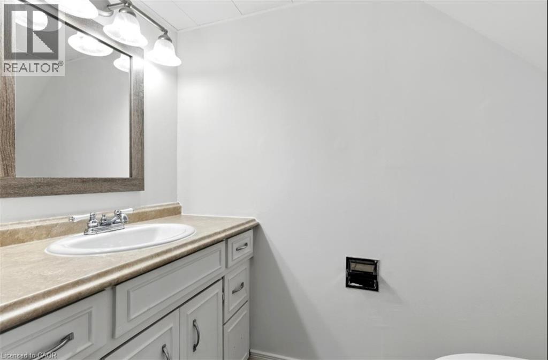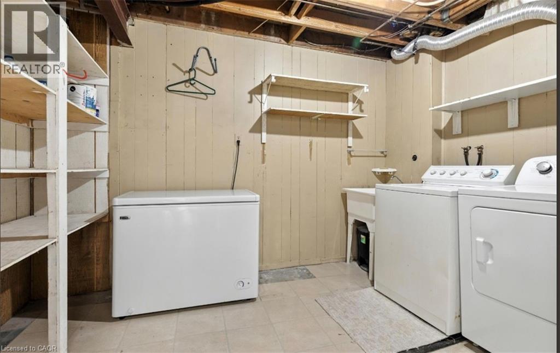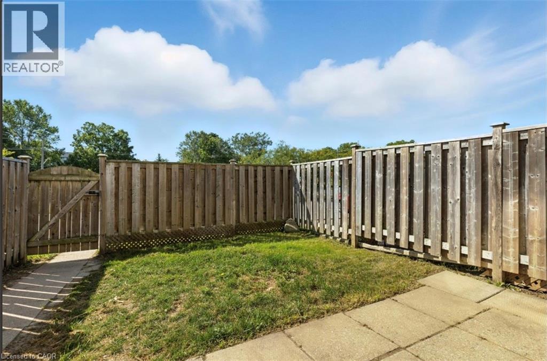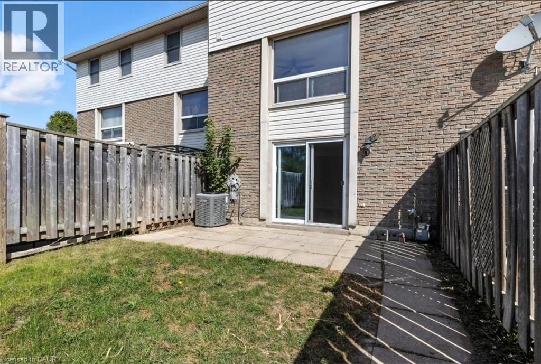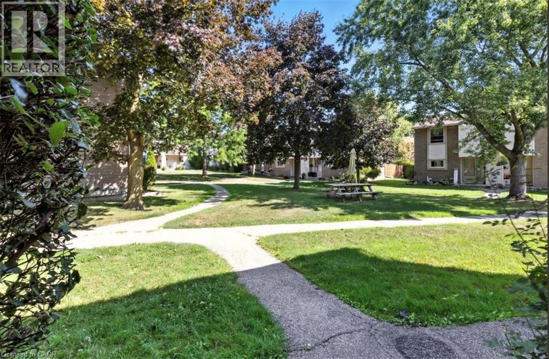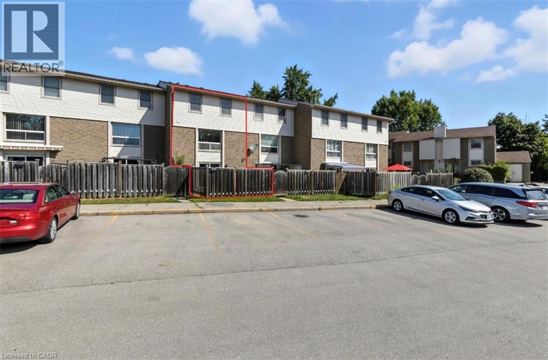11 Grand River Boulevard Unit# 29 Kitchener, Ontario N2A 2T2
$459,000Maintenance, Insurance, Landscaping, Property Management, Water, Parking
$520 Monthly
Maintenance, Insurance, Landscaping, Property Management, Water, Parking
$520 MonthlyWelcome to 29-11 Grand River Blvd in Kitchener! This bright interior townhome features 3 bedrooms, 1.5 bathrooms, and a finished walk-out basement that opens to a fully fenced backyard. Recently painted through out and new carpet. Perfect for first-time buyers, the home offers a comfortable layout and a quiet setting with easy highway access, 1 Owned Parking Space and Room for a 2nd in Overflow. New Carpet, Freshly painted throughout, some New lighting. Conveniently located close to schools, parks, and amenities, this move-in-ready property is an excellent opportunity to get into the market. (id:46441)
Property Details
| MLS® Number | 40778816 |
| Property Type | Single Family |
| Amenities Near By | Schools, Shopping, Ski Area |
| Features | Cul-de-sac, Private Yard |
| Parking Space Total | 2 |
Building
| Bathroom Total | 2 |
| Bedrooms Above Ground | 3 |
| Bedrooms Total | 3 |
| Appliances | Refrigerator, Stove, Water Softener, Washer |
| Architectural Style | 2 Level |
| Basement Development | Finished |
| Basement Type | Full (finished) |
| Construction Style Attachment | Attached |
| Cooling Type | Central Air Conditioning |
| Exterior Finish | Brick |
| Half Bath Total | 1 |
| Heating Fuel | Natural Gas |
| Stories Total | 2 |
| Size Interior | 1150 Sqft |
| Type | Row / Townhouse |
| Utility Water | Municipal Water |
Land
| Access Type | Highway Access |
| Acreage | No |
| Land Amenities | Schools, Shopping, Ski Area |
| Sewer | Municipal Sewage System |
| Size Total Text | Under 1/2 Acre |
| Zoning Description | R2b |
Rooms
| Level | Type | Length | Width | Dimensions |
|---|---|---|---|---|
| Second Level | Primary Bedroom | 10'3'' x 12'8'' | ||
| Second Level | Bedroom | 8'1'' x 14'8'' | ||
| Second Level | Bedroom | 8'10'' x 11'2'' | ||
| Second Level | 4pc Bathroom | Measurements not available | ||
| Lower Level | Utility Room | 17'1'' x 11'7'' | ||
| Lower Level | Recreation Room | 17'1'' x 17'4'' | ||
| Lower Level | 2pc Bathroom | Measurements not available | ||
| Main Level | Kitchen | 9'11'' x 9'11'' | ||
| Main Level | Dining Room | 13'10'' x 8'1'' | ||
| Main Level | Living Room | 17'4'' x 12'4'' |
https://www.realtor.ca/real-estate/28985212/11-grand-river-boulevard-unit-29-kitchener
Interested?
Contact us for more information

