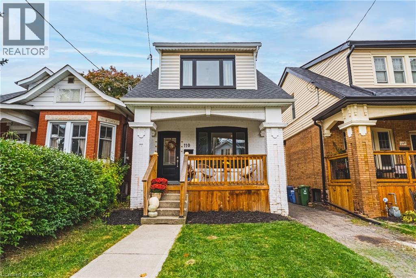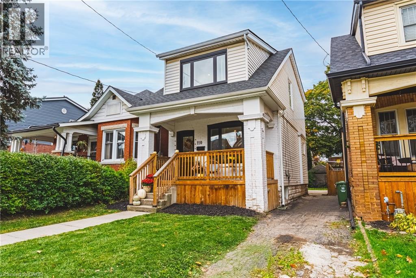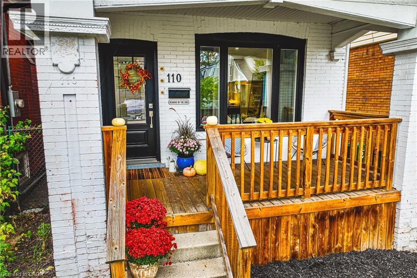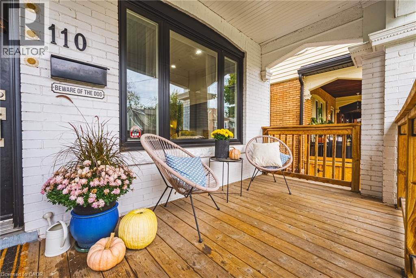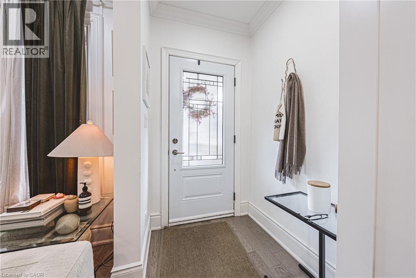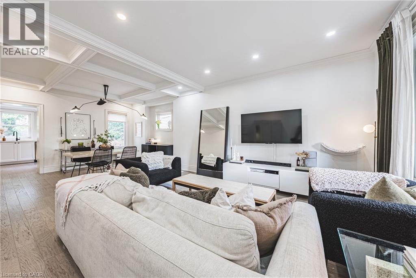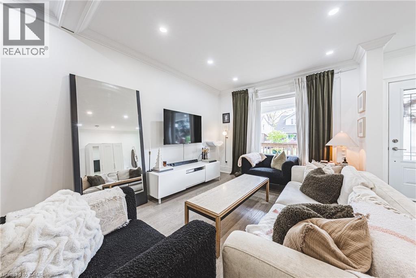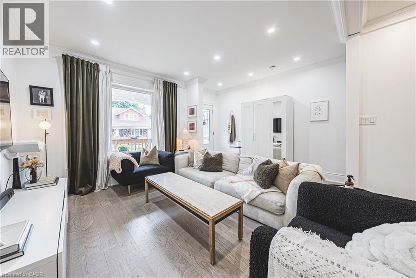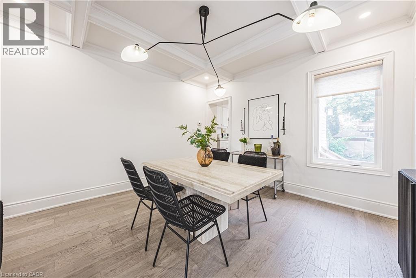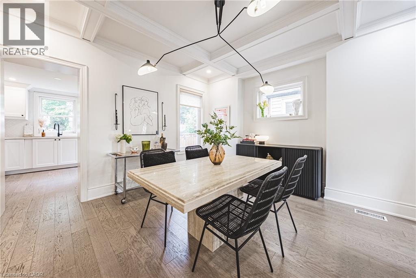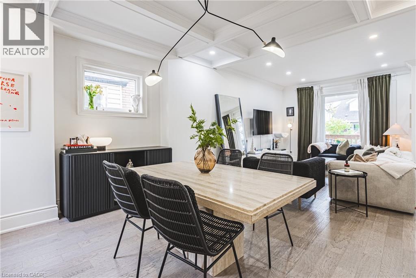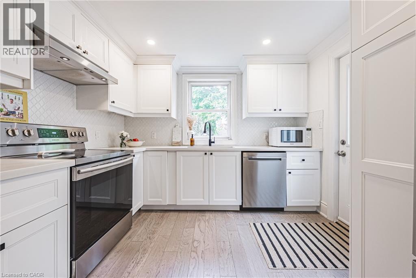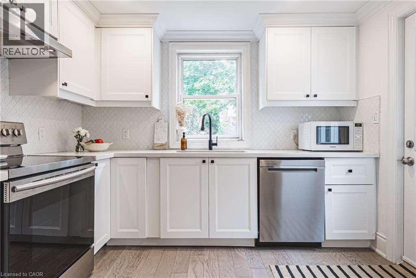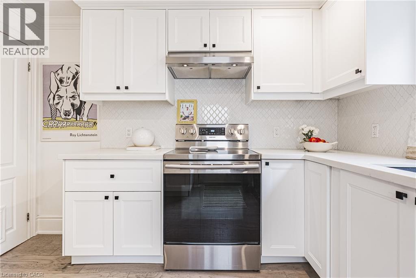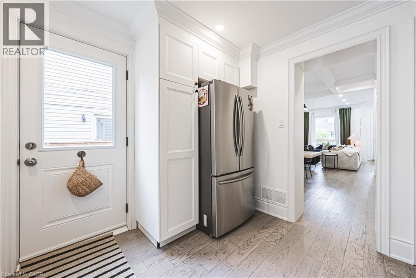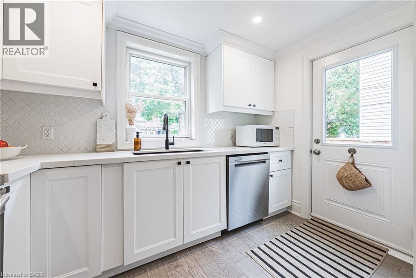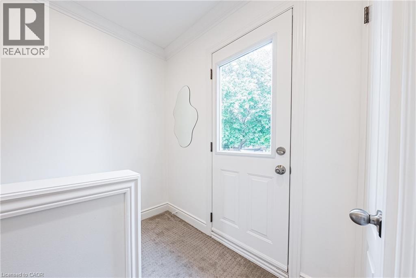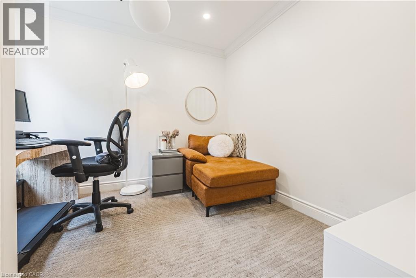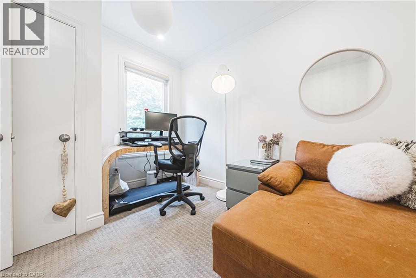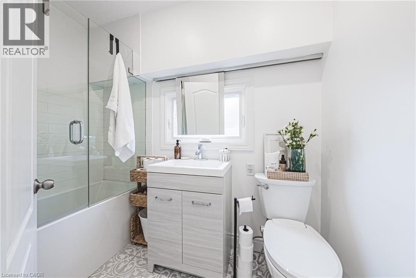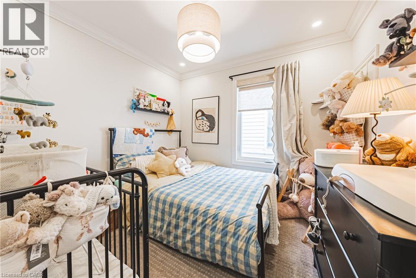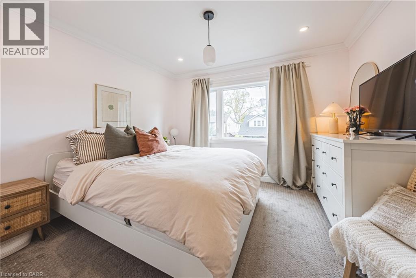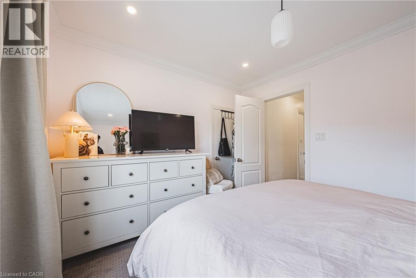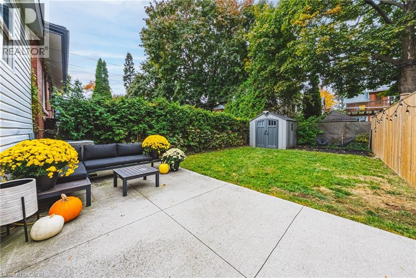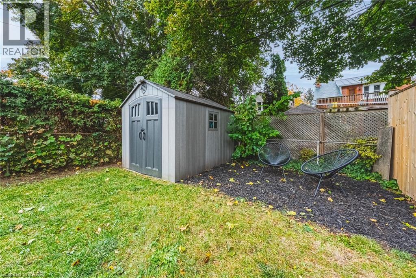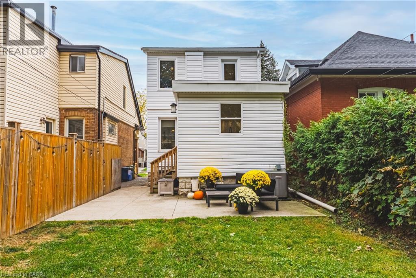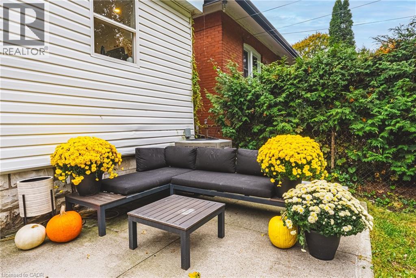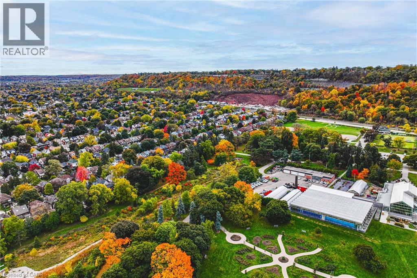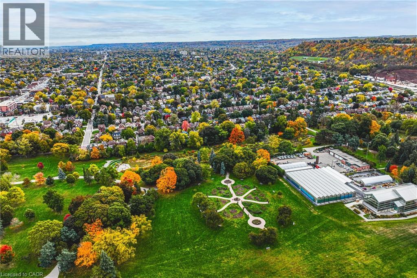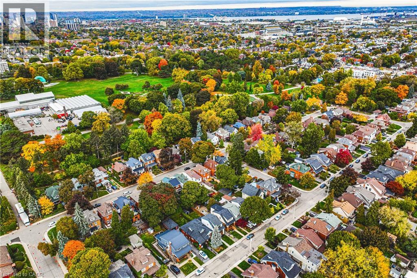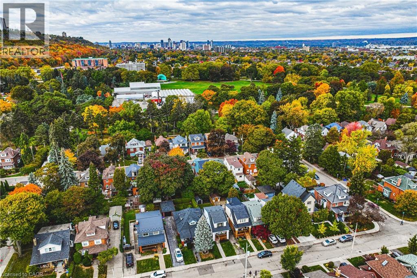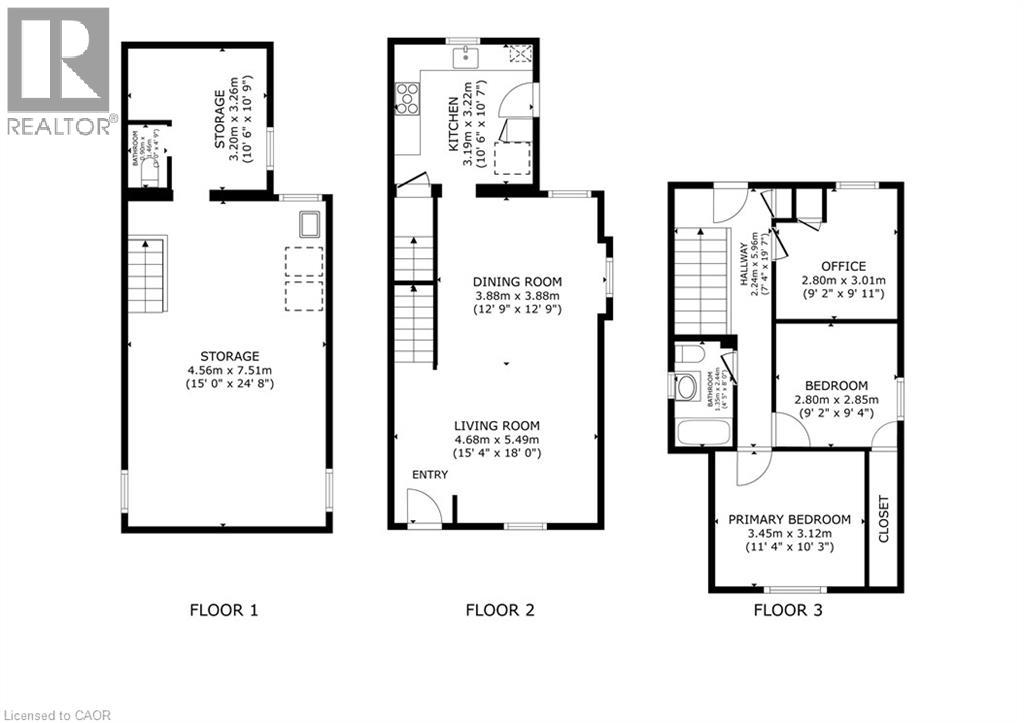110 Kensington Avenue Hamilton, Ontario L8M 3H3
$689,900
Welcome to 110 Kensington Avenue South! Set in the heart of the desirable Delta neighbourhood, this beautifully renovated home blends 1920s character with modern comfort. Just steps from Gage Park and a short walk to the shops and cafés of trendy Ottawa Street, this property offers the perfect mix of charm, convenience, and community. Curb appeal shines with an inviting front porch, beautifully framed with exterior lighting. Inside, bright open-concept living features stunning engineered hardwood flooring, fresh paint, crown moulding, baseboards, and elegant trim. The dining room highlights a sophisticated coffered ceiling with a statement light fixture—ideal for entertaining. The kitchen impresses with white cabinetry, pantry, quartz countertops, stainless steel appliances, double sink, and modern backsplash, with a walkout to a private, fenced backyard complete with a patio—perfect for relaxing or hosting. Additional updates include newer windows and exterior doors, newer shingles, upgraded electrical and plumbing fixtures. Located in a family-friendly neighbourhood surrounded by mature trees, trails, parks, schools, and transit, this home offers classic charm, thoughtful upgrades, and easy access to the best of Hamilton living. Come see for yourself (id:46441)
Open House
This property has open houses!
2:00 pm
Ends at:4:00 pm
2:00 pm
Ends at:4:00 pm
Property Details
| MLS® Number | 40784421 |
| Property Type | Single Family |
| Amenities Near By | Golf Nearby, Park, Place Of Worship, Playground, Public Transit, Schools |
| Community Features | Community Centre |
| Features | Conservation/green Belt, Shared Driveway |
| Parking Space Total | 1 |
Building
| Bathroom Total | 1 |
| Bedrooms Above Ground | 3 |
| Bedrooms Total | 3 |
| Appliances | Dishwasher, Dryer, Refrigerator, Stove, Washer, Hood Fan |
| Architectural Style | 2 Level |
| Basement Development | Unfinished |
| Basement Type | Full (unfinished) |
| Construction Style Attachment | Detached |
| Cooling Type | Central Air Conditioning |
| Exterior Finish | Brick, Vinyl Siding |
| Heating Type | Forced Air |
| Stories Total | 2 |
| Size Interior | 1319 Sqft |
| Type | House |
| Utility Water | Municipal Water |
Land
| Acreage | No |
| Land Amenities | Golf Nearby, Park, Place Of Worship, Playground, Public Transit, Schools |
| Sewer | Municipal Sewage System |
| Size Depth | 100 Ft |
| Size Frontage | 22 Ft |
| Size Total Text | Under 1/2 Acre |
| Zoning Description | D |
Rooms
| Level | Type | Length | Width | Dimensions |
|---|---|---|---|---|
| Second Level | Bedroom | 9'2'' x 9'1'' | ||
| Second Level | Bedroom | 9'2'' x 9'4'' | ||
| Second Level | 4pc Bathroom | 4'5'' x 8'0'' | ||
| Second Level | Primary Bedroom | 11'4'' x 10'3'' | ||
| Basement | Other | 15'0'' x 24'8'' | ||
| Main Level | Kitchen | 10'6'' x 10'7'' | ||
| Main Level | Dining Room | 12'9'' x 12'9'' | ||
| Main Level | Living Room | 15'4'' x 18'0'' |
https://www.realtor.ca/real-estate/29048338/110-kensington-avenue-hamilton
Interested?
Contact us for more information

