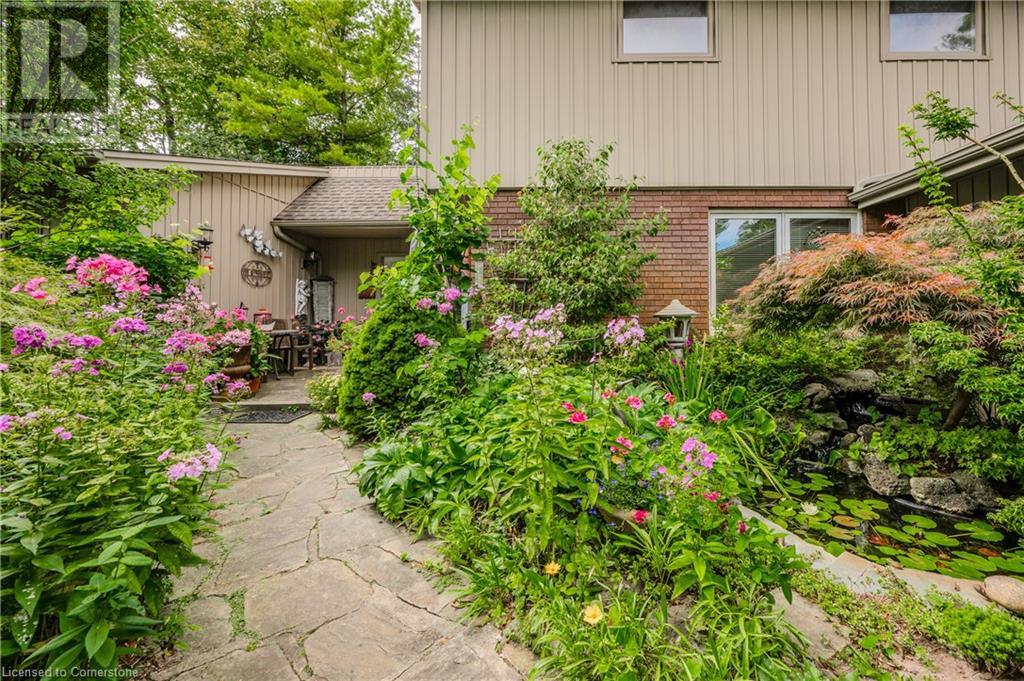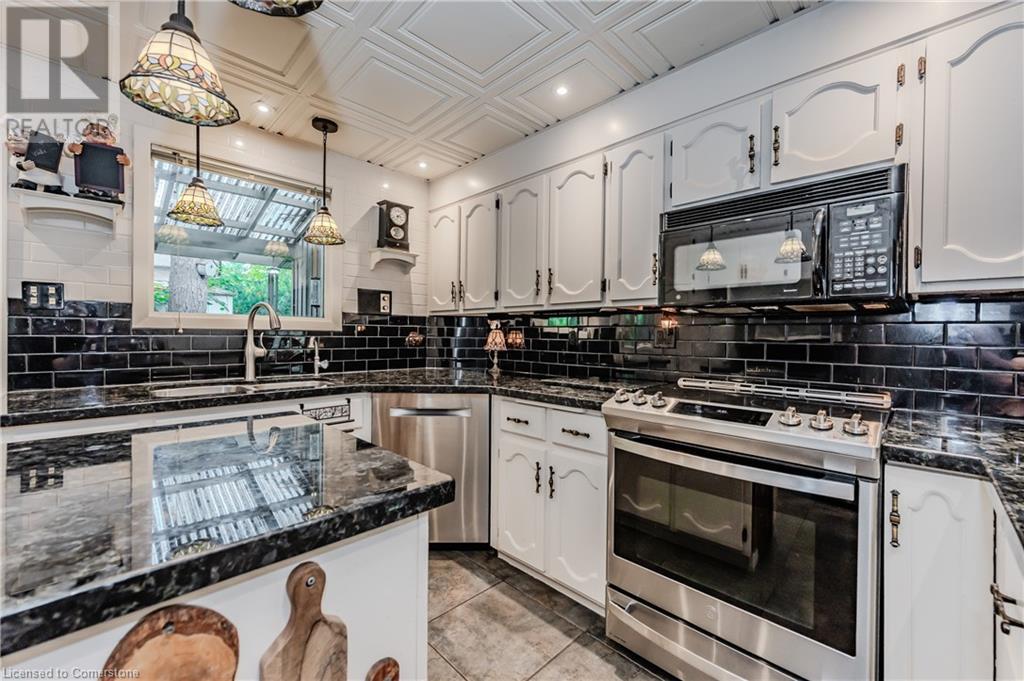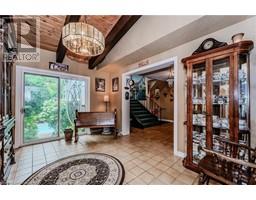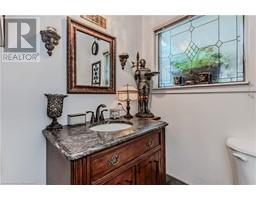4 Bedroom
4 Bathroom
5576.11 sqft
Fireplace
Inground Pool
Central Air Conditioning
Forced Air
$1,995,000
HOUSE AND GARDEN! RETREAT to this CAPTIVATING home that has a large gracious foyer with high sloped ceilings to welcome your guests and provides access to the picturesque courtyard overlooking the sparkling pool. To the left is the primary bedroom suite addition (1983) with sloped ceilings, lots of closets, spa-like bathroom, and dramatic spiral staircase framed by windows down to the finished basement. The warm and welcoming kitchen is the room where your family will head for when they come home. The black granite counters contrast nicely with the white cabinetry and there's lots of room for multiple people to cook with the wet sink in the counter and separate island for extra prep space. Conveniently located off the kitchen is a powder room and a laundry room. View the GARDENS through the picture window in the elegant formal dining room that easily seats 10 or more. A few steps up will bring you to the roomy and inviting living room that is well set up for entertaining and features cathedral ceilings and a cozy wood fireplace. Step out into the enclosed wrap-around sunroom deck that overlooks the magnificent yard. Travel up one more level to find 3 very spacious bedrooms and a full bath. The movie and sports crowd will love to relax in the comfortable family room that boasts a woodstove, lots of windows and French doors to the patio and pool area. Off of the family room is another full bathroom. The basement offers space for anything - pool tables, exercise room, hobbies and lots of storage. A bonus feature is the huge WORKSHOP that also has an exit to the outside. This ONE OF A KIND home is situated on a stunning 1.11 acre property offering a postcard setting of singing pines, flowering trees, ponds and streams and beautiful gardens. PERFECT FOR LARGE OR MULTI-GENERATIONAL FAMILIES or the host that loves to ENTERTAIN with 5 sizeable levels finished. (id:46441)
Property Details
|
MLS® Number
|
40640669 |
|
Property Type
|
Single Family |
|
Amenities Near By
|
Golf Nearby, Schools, Shopping |
|
Equipment Type
|
Water Heater |
|
Features
|
Cul-de-sac, Conservation/green Belt, Paved Driveway, Country Residential, Automatic Garage Door Opener |
|
Parking Space Total
|
8 |
|
Pool Type
|
Inground Pool |
|
Rental Equipment Type
|
Water Heater |
|
Structure
|
Shed |
Building
|
Bathroom Total
|
4 |
|
Bedrooms Above Ground
|
4 |
|
Bedrooms Total
|
4 |
|
Appliances
|
Dishwasher, Dryer, Refrigerator, Stove, Washer, Garage Door Opener |
|
Basement Development
|
Finished |
|
Basement Type
|
Full (finished) |
|
Constructed Date
|
1966 |
|
Construction Style Attachment
|
Detached |
|
Cooling Type
|
Central Air Conditioning |
|
Exterior Finish
|
Brick Veneer, Vinyl Siding |
|
Fireplace Fuel
|
Wood |
|
Fireplace Present
|
Yes |
|
Fireplace Total
|
1 |
|
Fireplace Type
|
Other - See Remarks |
|
Foundation Type
|
Unknown |
|
Half Bath Total
|
1 |
|
Heating Fuel
|
Natural Gas |
|
Heating Type
|
Forced Air |
|
Size Interior
|
5576.11 Sqft |
|
Type
|
House |
|
Utility Water
|
Drilled Well |
Parking
Land
|
Acreage
|
No |
|
Land Amenities
|
Golf Nearby, Schools, Shopping |
|
Sewer
|
Septic System |
|
Size Depth
|
270 Ft |
|
Size Frontage
|
302 Ft |
|
Size Total Text
|
1/2 - 1.99 Acres |
|
Zoning Description
|
R1 |
Rooms
| Level |
Type |
Length |
Width |
Dimensions |
|
Second Level |
Sunroom |
|
|
16'3'' x 27'5'' |
|
Second Level |
Living Room |
|
|
22'3'' x 27'4'' |
|
Third Level |
Bedroom |
|
|
15'2'' x 14'2'' |
|
Third Level |
Bedroom |
|
|
15'1'' x 14'9'' |
|
Third Level |
Bedroom |
|
|
10'9'' x 12'3'' |
|
Third Level |
5pc Bathroom |
|
|
8'3'' x 10'1'' |
|
Basement |
Workshop |
|
|
20'2'' x 19'1'' |
|
Basement |
Recreation Room |
|
|
22'7'' x 16'6'' |
|
Basement |
Office |
|
|
12'0'' x 15'9'' |
|
Basement |
Games Room |
|
|
17'0'' x 16'2'' |
|
Lower Level |
Family Room |
|
|
24'4'' x 19'8'' |
|
Lower Level |
3pc Bathroom |
|
|
10'4'' x 5'4'' |
|
Main Level |
Primary Bedroom |
|
|
17'9'' x 19'9'' |
|
Main Level |
Laundry Room |
|
|
7'4'' x 5'6'' |
|
Main Level |
Kitchen |
|
|
12'10'' x 11'4'' |
|
Main Level |
Foyer |
|
|
13'8'' x 13'7'' |
|
Main Level |
Dining Room |
|
|
12'10'' x 14'1'' |
|
Main Level |
Breakfast |
|
|
12'10'' x 9'5'' |
|
Main Level |
Full Bathroom |
|
|
8'2'' x 11'2'' |
|
Main Level |
2pc Bathroom |
|
|
5'2'' x 5'6'' |
https://www.realtor.ca/real-estate/27362261/111-grandview-drive-conestogo





































































































