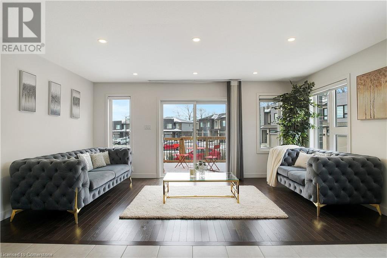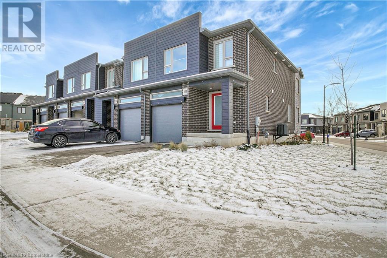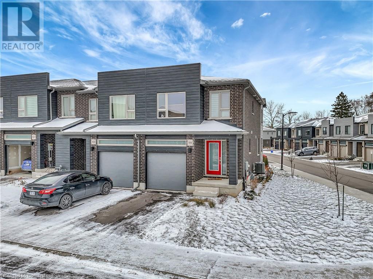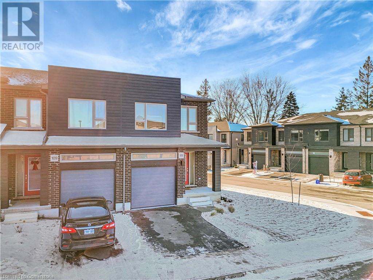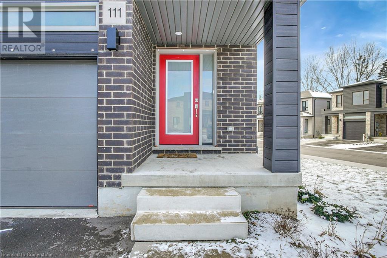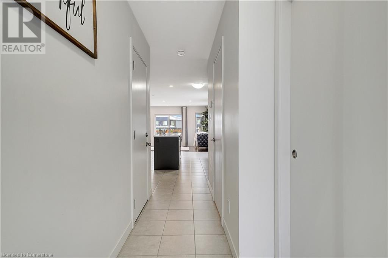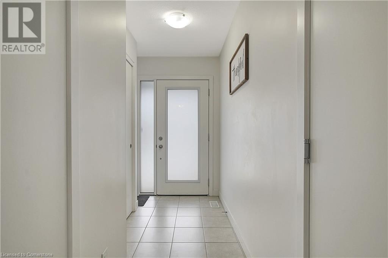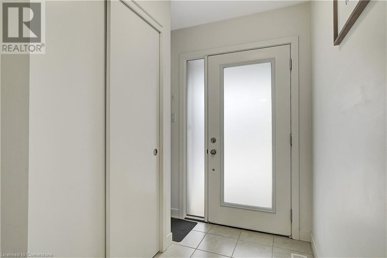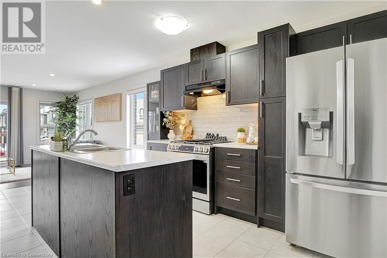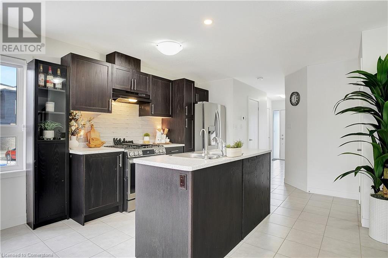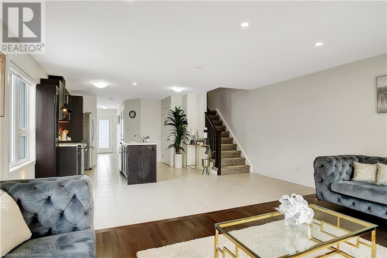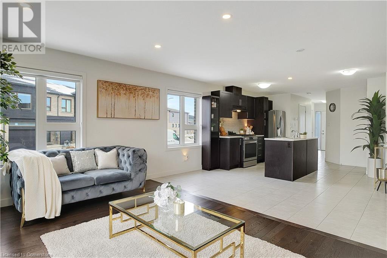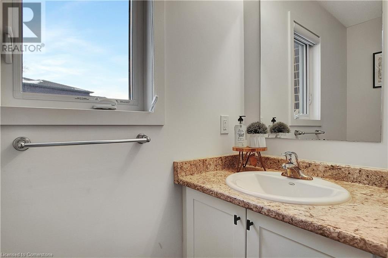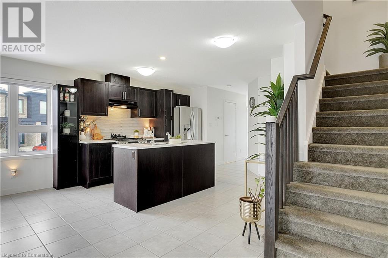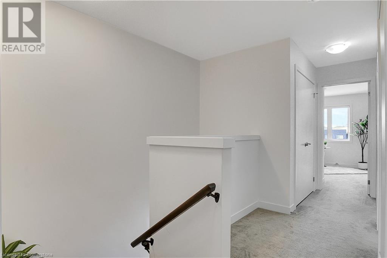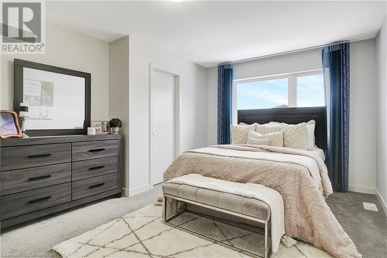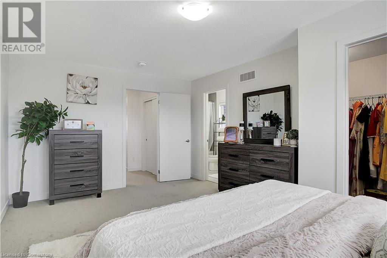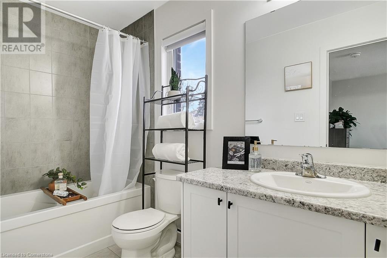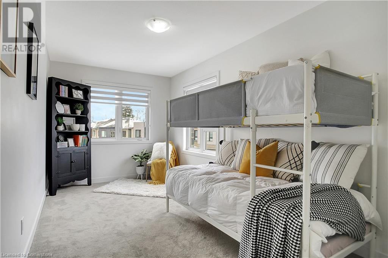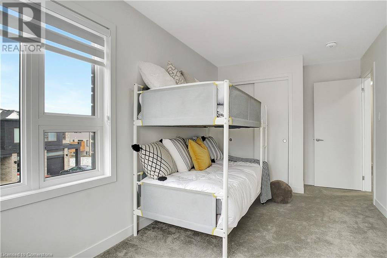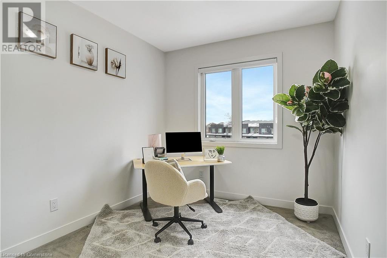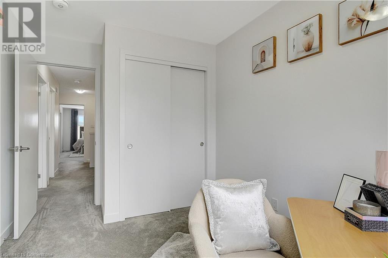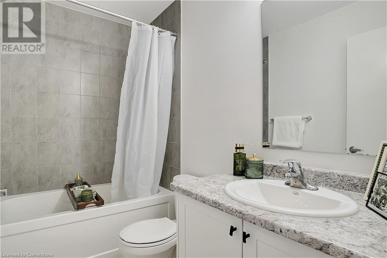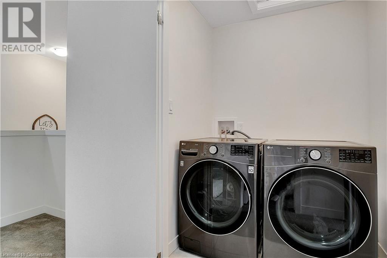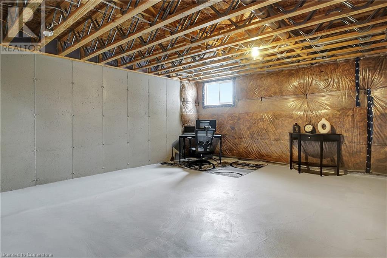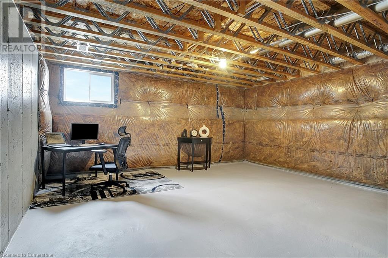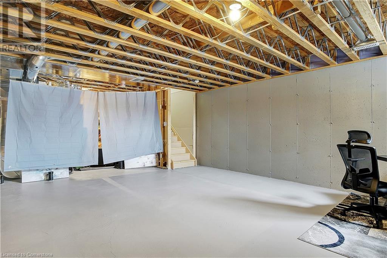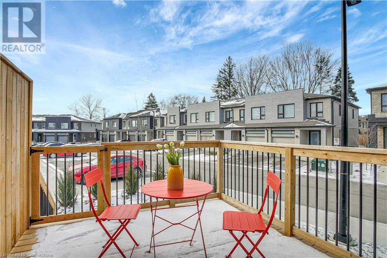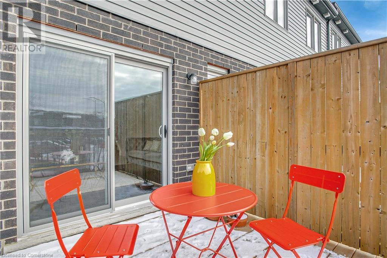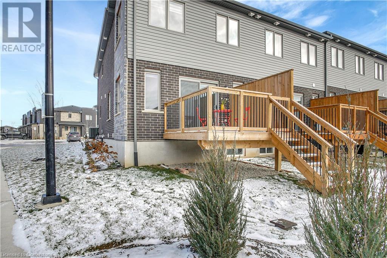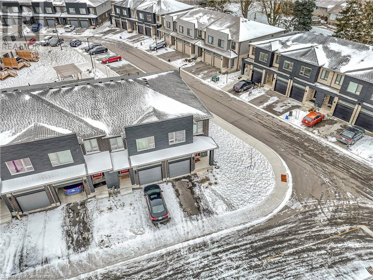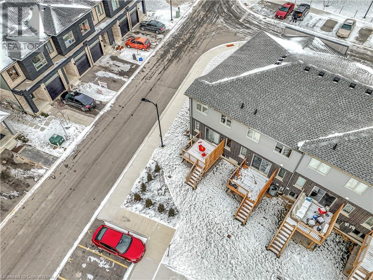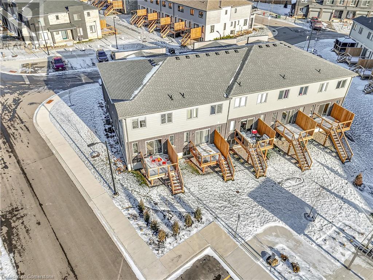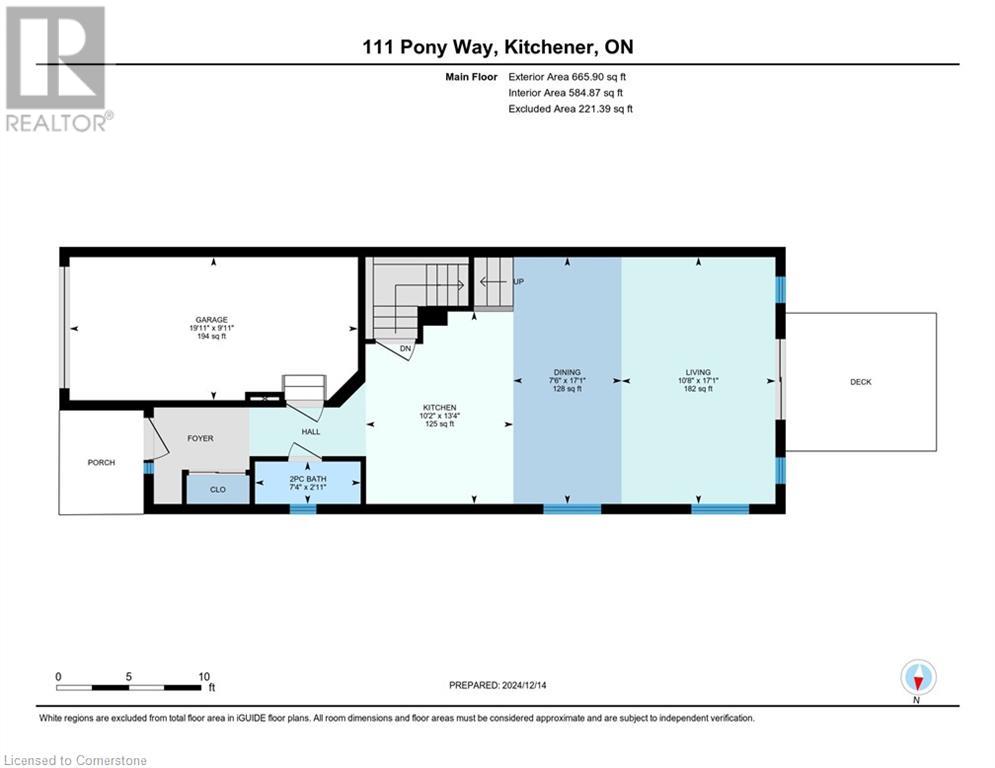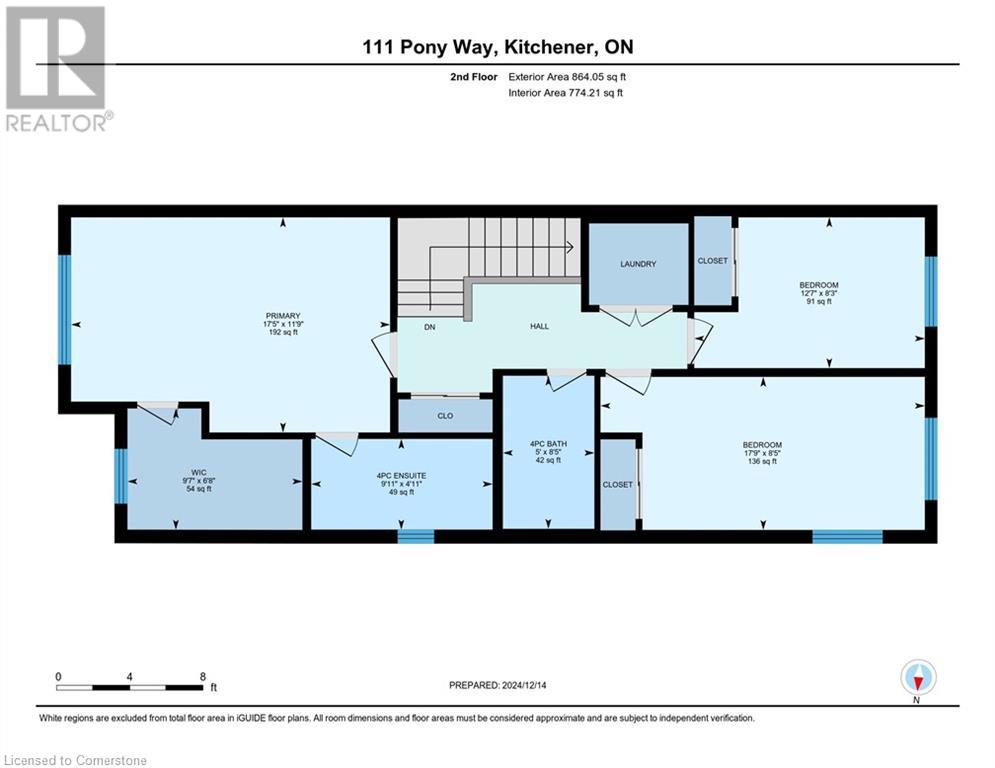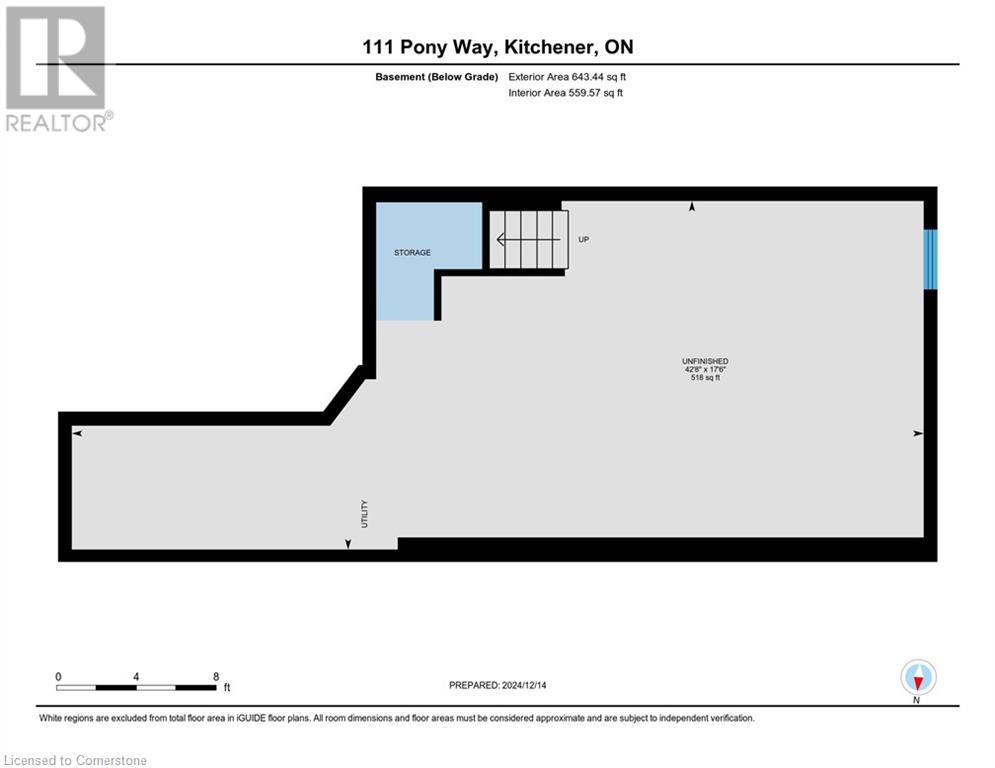3 Bedroom
3 Bathroom
1549 sqft
2 Level
Central Air Conditioning
Forced Air
$699,997
111 Pony Way is a beautiful townhouse nestled in the tranquil and family-friendly Huron Park neighborhood in Kitchener, Ontario. This modern residence features 3 bedrooms, 3 bathrooms, and an attached garage, combining style and comfort. The open-concept layout seamlessly connects the kitchen with the living and dining areas, illuminated by elegant pot lights. The spacious bedrooms provide a comfortable retreat, while the modern finishes add to the home’s charm. Located in the sought-after Huron Park area, 111 Pony Way offers the perfect blend of convenience, comfort, and community, making it a prime choice for families and professionals alike. Jean Steckle Public School & Huron Heights Secondary School are just within 2.5 kms of proximity from here. (id:46441)
Property Details
|
MLS® Number
|
40685725 |
|
Property Type
|
Single Family |
|
Amenities Near By
|
Schools, Shopping |
|
Equipment Type
|
Water Heater |
|
Parking Space Total
|
2 |
|
Rental Equipment Type
|
Water Heater |
Building
|
Bathroom Total
|
3 |
|
Bedrooms Above Ground
|
3 |
|
Bedrooms Total
|
3 |
|
Appliances
|
Dishwasher, Dryer, Refrigerator, Stove, Water Purifier, Washer, Hood Fan, Window Coverings |
|
Architectural Style
|
2 Level |
|
Basement Development
|
Unfinished |
|
Basement Type
|
Full (unfinished) |
|
Constructed Date
|
2022 |
|
Construction Style Attachment
|
Attached |
|
Cooling Type
|
Central Air Conditioning |
|
Exterior Finish
|
Concrete |
|
Fire Protection
|
Smoke Detectors |
|
Foundation Type
|
Poured Concrete |
|
Half Bath Total
|
1 |
|
Heating Type
|
Forced Air |
|
Stories Total
|
2 |
|
Size Interior
|
1549 Sqft |
|
Type
|
Row / Townhouse |
|
Utility Water
|
Municipal Water |
Parking
Land
|
Access Type
|
Highway Nearby |
|
Acreage
|
No |
|
Land Amenities
|
Schools, Shopping |
|
Sewer
|
Municipal Sewage System |
|
Size Depth
|
98 Ft |
|
Size Frontage
|
41 Ft |
|
Size Total Text
|
Under 1/2 Acre |
|
Zoning Description
|
R-6 698r |
Rooms
| Level |
Type |
Length |
Width |
Dimensions |
|
Second Level |
Full Bathroom |
|
|
4' x 9' |
|
Second Level |
4pc Bathroom |
|
|
8' x 5' |
|
Second Level |
Bedroom |
|
|
8'0'' x 12'0'' |
|
Second Level |
Bedroom |
|
|
8'0'' x 17'0'' |
|
Second Level |
Primary Bedroom |
|
|
11'0'' x 17'0'' |
|
Basement |
Other |
|
|
17' x 42' |
|
Main Level |
Dining Room |
|
|
17'0'' x 7'0'' |
|
Main Level |
2pc Bathroom |
|
|
2' x 7' |
|
Main Level |
Kitchen |
|
|
13'0'' x 10'0'' |
|
Main Level |
Living Room |
|
|
17'0'' x 11'0'' |
https://www.realtor.ca/real-estate/27744279/111-pony-way-drive-kitchener

