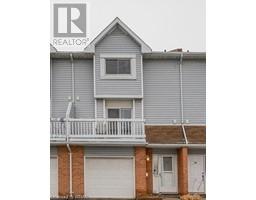3 Bedroom
2 Bathroom
1415 sqft
2 Level
Central Air Conditioning
Forced Air
$2,900 Monthly
Insurance
Location! Location! Location! Nice and warm townhouse located in a quiet place very close to the Fairview Park Mall and just minutes to Hwy. Gorgeous three-storey townhouse with 3-bedrooms, 2-bathrooms, and walkout basement. It is a meticulously maintained and clean house with a fine touch on a safe and quiet neighborhood. - Central air and heat, basement laundry room with washer, dryer, and water heater. - Finished walkout basement. - Spacious and bright dining/living rooms, big kitchen with all the appliance (microwave, fridge, stove) - Nice and large backyard - Room for 1 car in the garage and 1 in the driveway - Steps from the shopping center and many other amenities - Walkable distance to bus station, and plenty of parks and stores and restaurants This home is available for a minimum of one (1) year lease starting from Feb 1st, 2024. Pet free preferred and definitely no smoke in the property. Rent is CAD$3200 plus utilities. Tenants bring their own furniture and need to take care of the garbage. Requirements: - Proof of Income, credit report with good credit history - Reference check will be conducted - First and last month deposits, key and damage deposits (id:46441)
Property Details
|
MLS® Number
|
40628079 |
|
Property Type
|
Single Family |
|
Amenities Near By
|
Public Transit, Schools, Shopping |
|
Community Features
|
School Bus |
|
Features
|
Sump Pump |
|
Parking Space Total
|
2 |
Building
|
Bathroom Total
|
2 |
|
Bedrooms Above Ground
|
3 |
|
Bedrooms Total
|
3 |
|
Appliances
|
Dryer, Refrigerator, Stove, Water Softener, Washer |
|
Architectural Style
|
2 Level |
|
Basement Development
|
Finished |
|
Basement Type
|
Full (finished) |
|
Construction Style Attachment
|
Attached |
|
Cooling Type
|
Central Air Conditioning |
|
Exterior Finish
|
Brick, Vinyl Siding |
|
Half Bath Total
|
1 |
|
Heating Fuel
|
Natural Gas |
|
Heating Type
|
Forced Air |
|
Stories Total
|
2 |
|
Size Interior
|
1415 Sqft |
|
Type
|
Row / Townhouse |
|
Utility Water
|
Municipal Water |
Parking
Land
|
Acreage
|
No |
|
Land Amenities
|
Public Transit, Schools, Shopping |
|
Sewer
|
Municipal Sewage System |
|
Zoning Description
|
R5 |
Rooms
| Level |
Type |
Length |
Width |
Dimensions |
|
Second Level |
Laundry Room |
|
|
6'9'' x 4'11'' |
|
Second Level |
Kitchen |
|
|
11'2'' x 8'4'' |
|
Second Level |
Dining Room |
|
|
11'2'' x 8'11'' |
|
Second Level |
2pc Bathroom |
|
|
6'3'' x 2'9'' |
|
Third Level |
Bedroom |
|
|
7'9'' x 12'3'' |
|
Third Level |
Bedroom |
|
|
9'10'' x 9'3'' |
|
Third Level |
Primary Bedroom |
|
|
15'1'' x 12'10'' |
|
Third Level |
4pc Bathroom |
|
|
Measurements not available |
|
Basement |
Utility Room |
|
|
3'2'' x 10'6'' |
|
Basement |
Recreation Room |
|
|
14'3'' x 13'2'' |
|
Main Level |
Living Room |
|
|
18'0'' x 11'11'' |
https://www.realtor.ca/real-estate/27239358/111-traynor-avenue-unit-16-kitchener



















