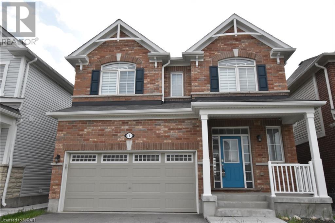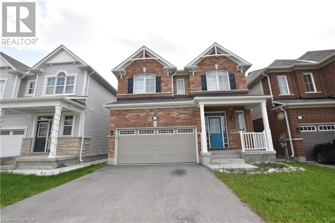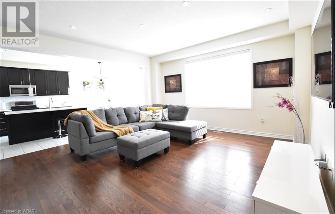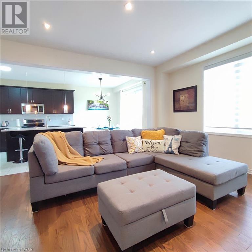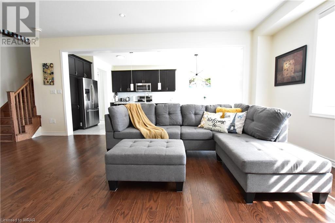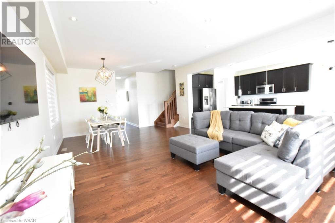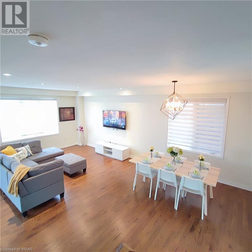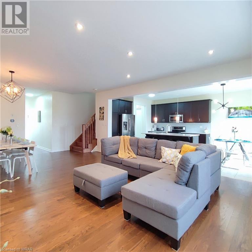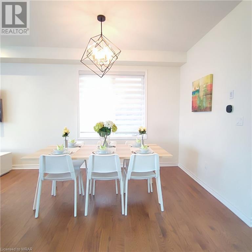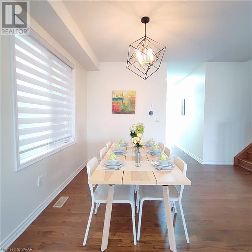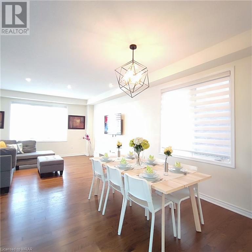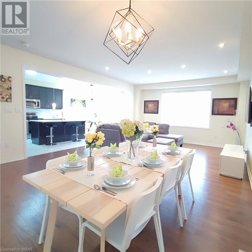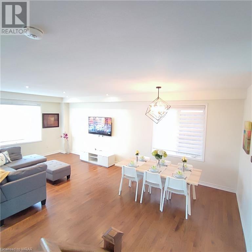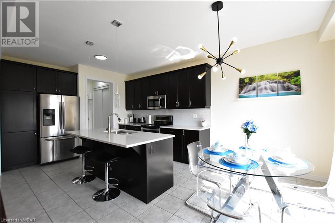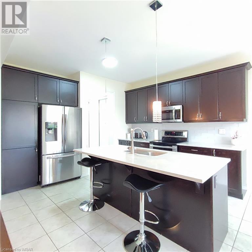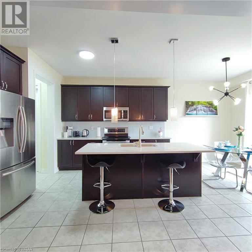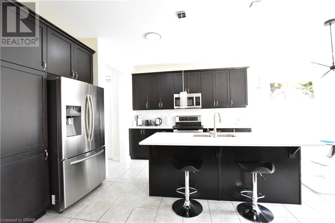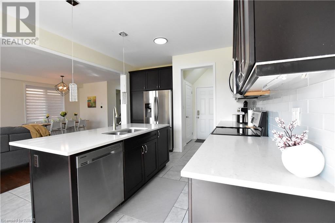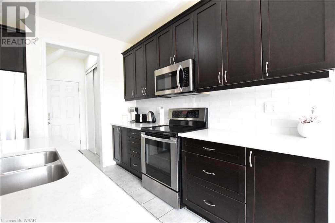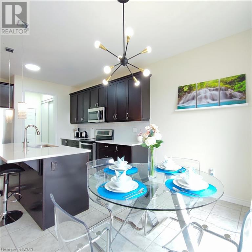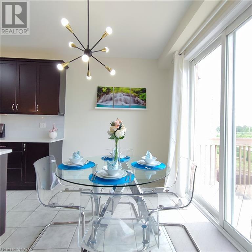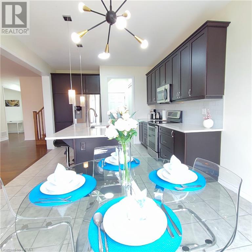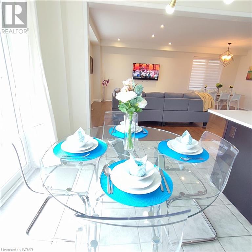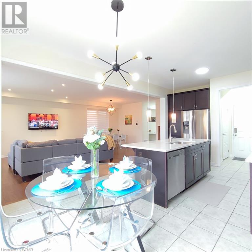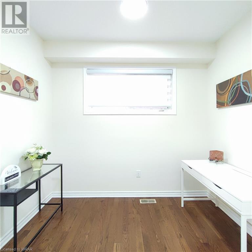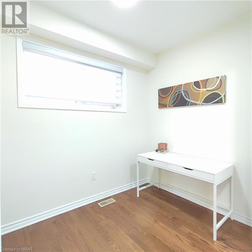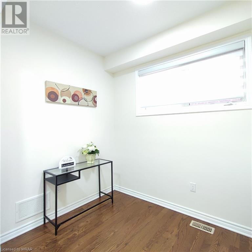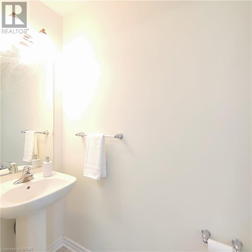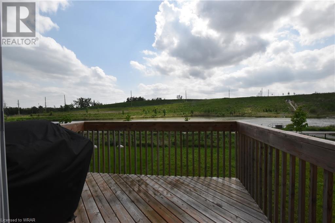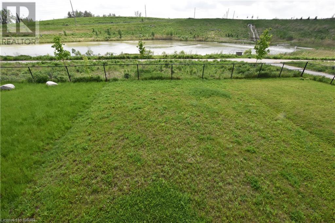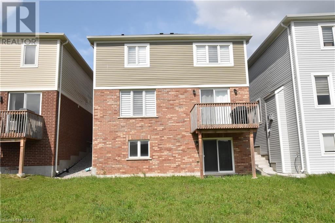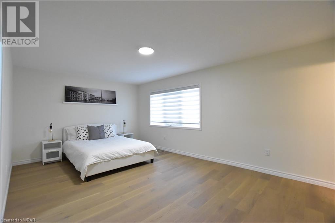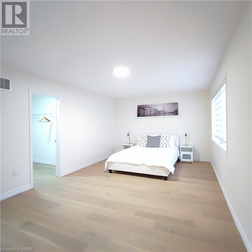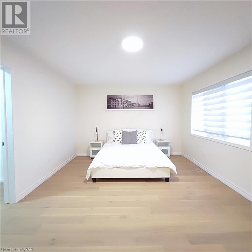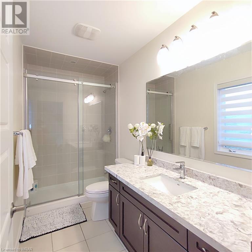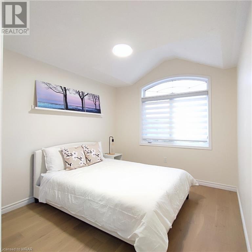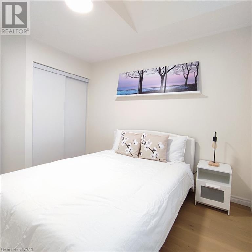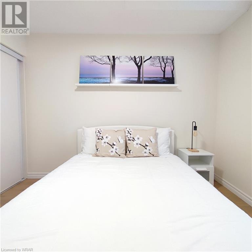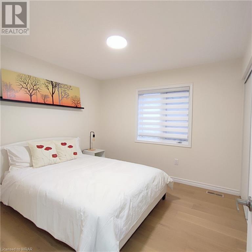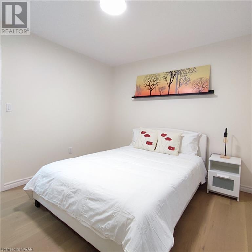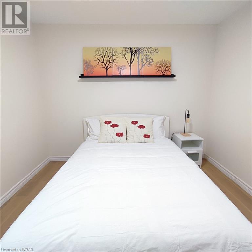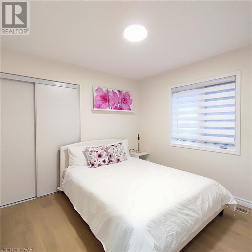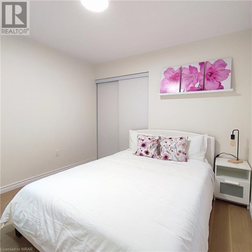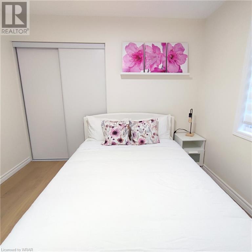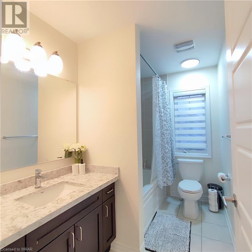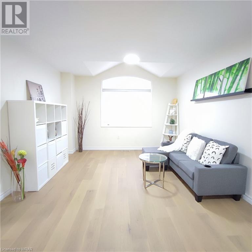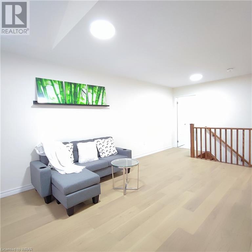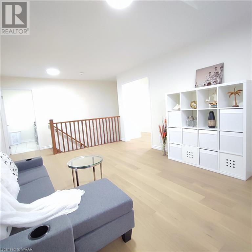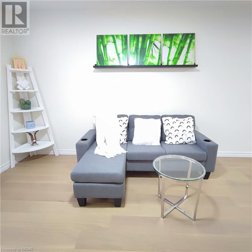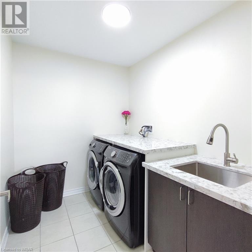4 Bedroom
3 Bathroom
2300
2 Level
Central Air Conditioning
Forced Air
$1,180,000
Welcome to this modern, stylish, only 4-year-old, 4 Bedroom, 3 Bathroom, Double garage, Walk-out(premium paid), Beautiful scene back to the bond! It is in a new subdivision, 5 minutes to the 401 Expwy, highway 24, grocery store, shopping outlet, Cambridge Centre Mall, and other amenities, with a quiet and family-oriented community. Your family will enjoy the beautiful scene back at the pond with many birds, geese, and ducks lying on the pond. The whole house features 9 ceiling, oak hardwood on the main floor & engineer hardwood on 2nd floor. All maple hardwood vanities with popular quartz countertops on Ensuite & a full-size bathroom. The main floor features the Open concept of the Family room, Dining room, Kitchen, Dinette area makes the atmosphere cozier & more comfortable. Large Family room with widening windows along with a dining room; Big Kitchen with a lot of maple hardwood cabinets & a big pantry alongside the Fridge; A 4-person-size island with quartz countertops; an LG stainless stove; a 3-door Samsung Fridge with water & ice dispensers; and a Samsung Dishwasher. A widening patio door to the wood deck. An office on the main floor for your exclusive work from home. Enjoy the most attractive scene while you have BBQ with your family on back deck. An additional closet is on the hallway to the garage door. The 2nd floor features a huge family room with a vaulted ceiling & wide windows The great-sized master bedroom on the back of the house faces the pond, where you can enjoy the sunset with the beautiful pond scene. A decent-sized walk-in closet. The glass slidedoor shower on En-suite. The 4th bedroom faces the front of the house with a partially vaulted ceiling. The big-size Laundry room on the 2nd floor has a big (21”Lx16”W), very deep (12”) stainless sink, LG washer, and wrinkle-free steam dryer & popular quartz countertop. The unfinished Walk-out basement has an HRV, a water softener, an Energy-efficient hot water heater (rented). (id:46441)
Property Details
|
MLS® Number
|
40581234 |
|
Property Type
|
Single Family |
|
Amenities Near By
|
Park, Shopping |
|
Community Features
|
Quiet Area, Community Centre, School Bus |
|
Equipment Type
|
Water Heater |
|
Features
|
Country Residential, Sump Pump, Automatic Garage Door Opener |
|
Parking Space Total
|
4 |
|
Rental Equipment Type
|
Water Heater |
Building
|
Bathroom Total
|
3 |
|
Bedrooms Above Ground
|
4 |
|
Bedrooms Total
|
4 |
|
Appliances
|
Central Vacuum, Dishwasher, Dryer, Refrigerator, Stove, Water Softener, Washer, Microwave Built-in, Hood Fan, Window Coverings, Garage Door Opener |
|
Architectural Style
|
2 Level |
|
Basement Development
|
Unfinished |
|
Basement Type
|
Full (unfinished) |
|
Constructed Date
|
2019 |
|
Construction Style Attachment
|
Detached |
|
Cooling Type
|
Central Air Conditioning |
|
Exterior Finish
|
Brick Veneer, Vinyl Siding |
|
Fire Protection
|
Smoke Detectors, Alarm System |
|
Foundation Type
|
Poured Concrete |
|
Half Bath Total
|
1 |
|
Heating Type
|
Forced Air |
|
Stories Total
|
2 |
|
Size Interior
|
2300 |
|
Type
|
House |
|
Utility Water
|
Municipal Water |
Parking
Land
|
Access Type
|
Highway Access, Highway Nearby |
|
Acreage
|
No |
|
Land Amenities
|
Park, Shopping |
|
Sewer
|
Municipal Sewage System |
|
Size Depth
|
119 Ft |
|
Size Frontage
|
36 Ft |
|
Size Total Text
|
Under 1/2 Acre |
|
Zoning Description
|
R6 |
Rooms
| Level |
Type |
Length |
Width |
Dimensions |
|
Second Level |
Family Room |
|
|
11'10'' x 16'7'' |
|
Second Level |
Bedroom |
|
|
10'3'' x 10'4'' |
|
Second Level |
4pc Bathroom |
|
|
10'3'' x 10'2'' |
|
Second Level |
Bedroom |
|
|
10'3'' x 10'2'' |
|
Second Level |
Bedroom |
|
|
9'8'' x 10'8'' |
|
Second Level |
4pc Bathroom |
|
|
Measurements not available |
|
Second Level |
Primary Bedroom |
|
|
18'2'' x 12'3'' |
|
Main Level |
2pc Bathroom |
|
|
Measurements not available |
|
Main Level |
Office |
|
|
6'6'' x 9'6'' |
|
Main Level |
Kitchen |
|
|
11'8'' x 9'8'' |
|
Main Level |
Breakfast |
|
|
11'8'' x 8'6'' |
|
Main Level |
Great Room |
|
|
15'9'' x 12'6'' |
|
Main Level |
Dining Room |
|
|
12'10'' x 11'2'' |
https://www.realtor.ca/real-estate/26832749/111-wannamaker-crescent-cambridge

