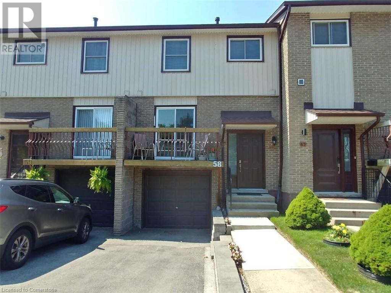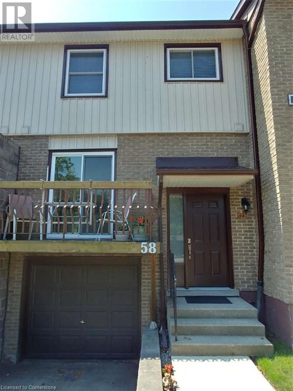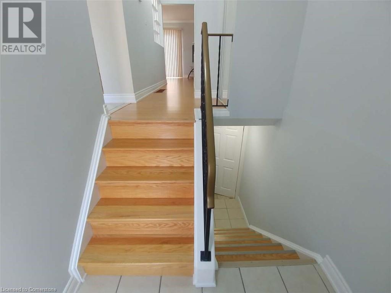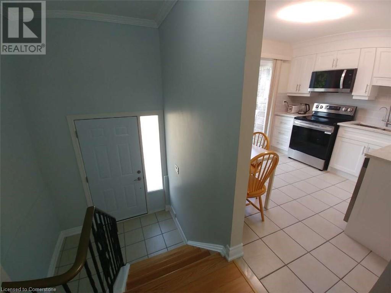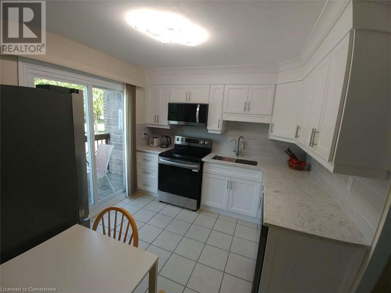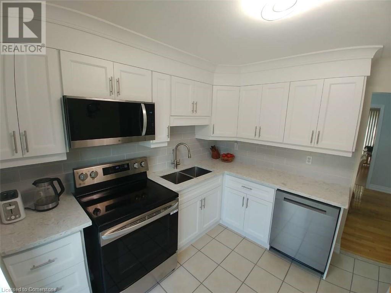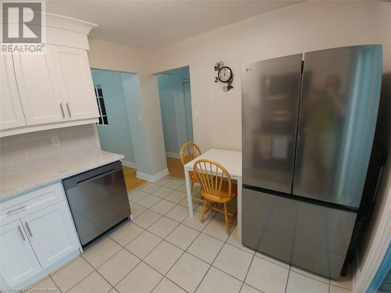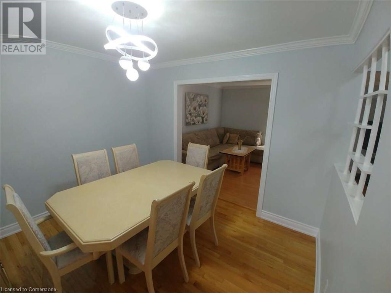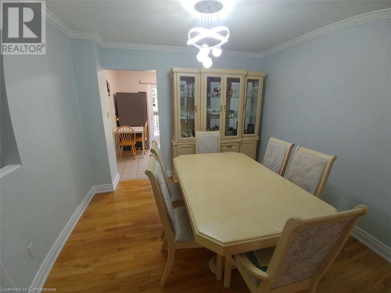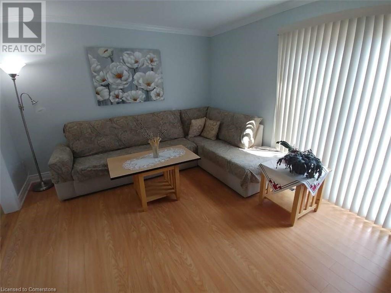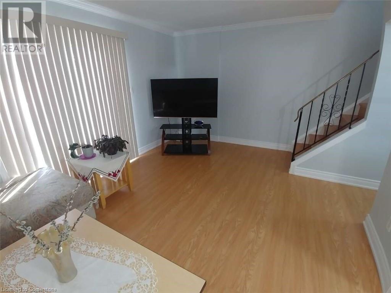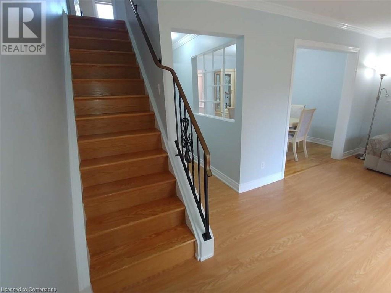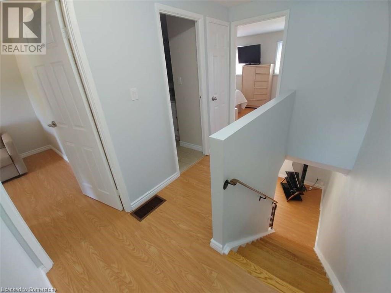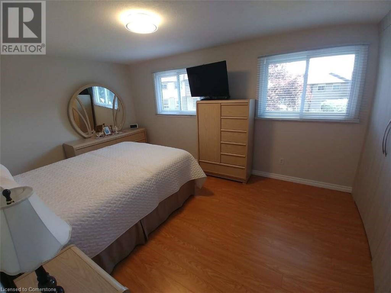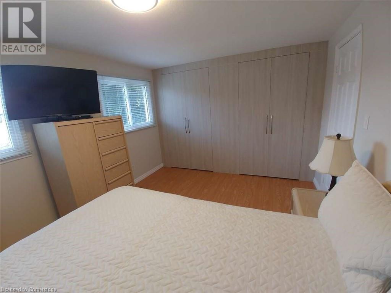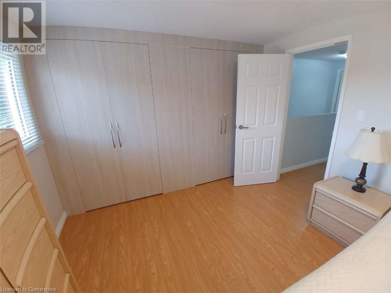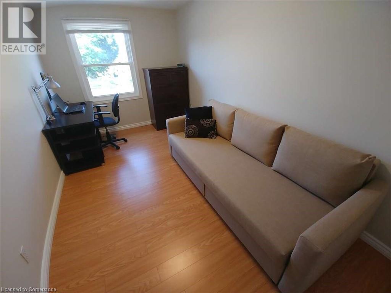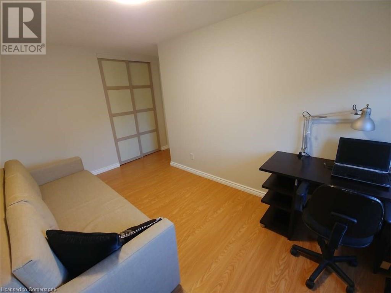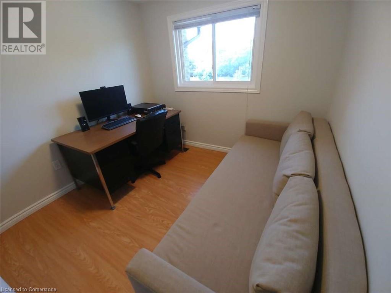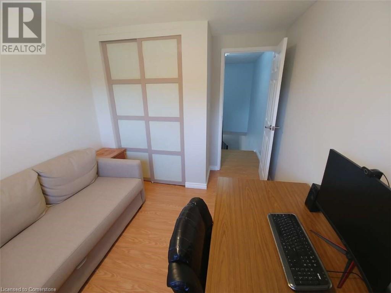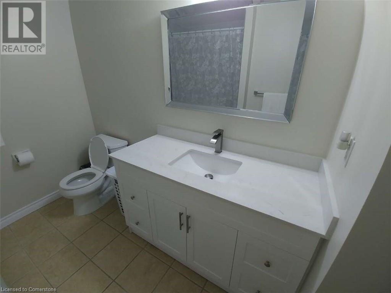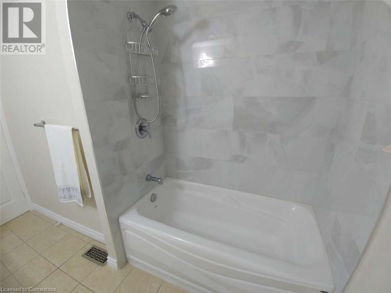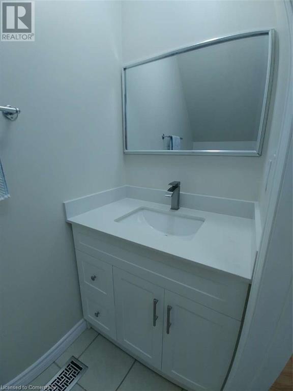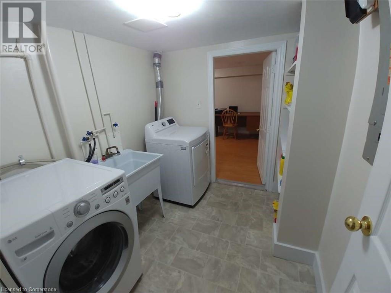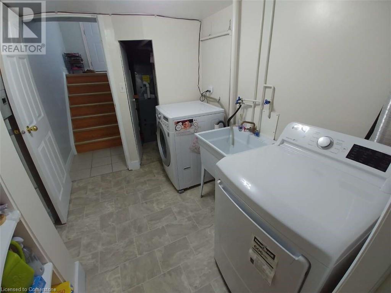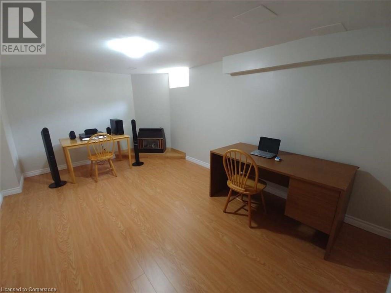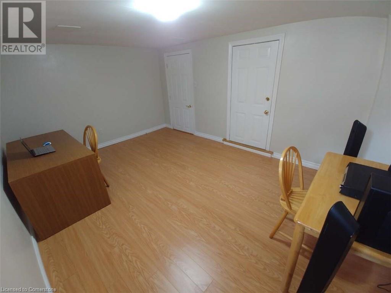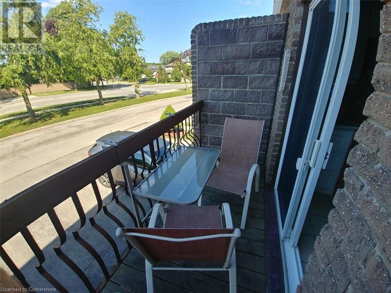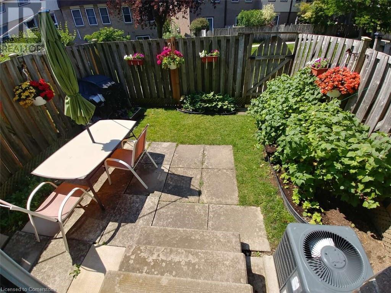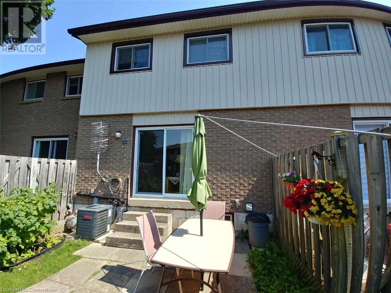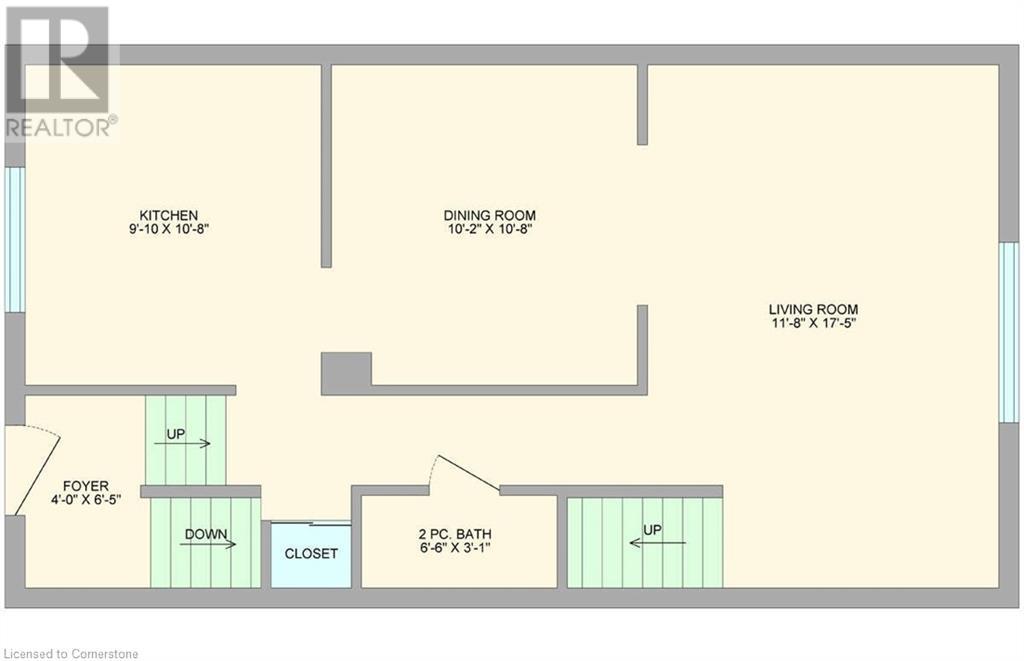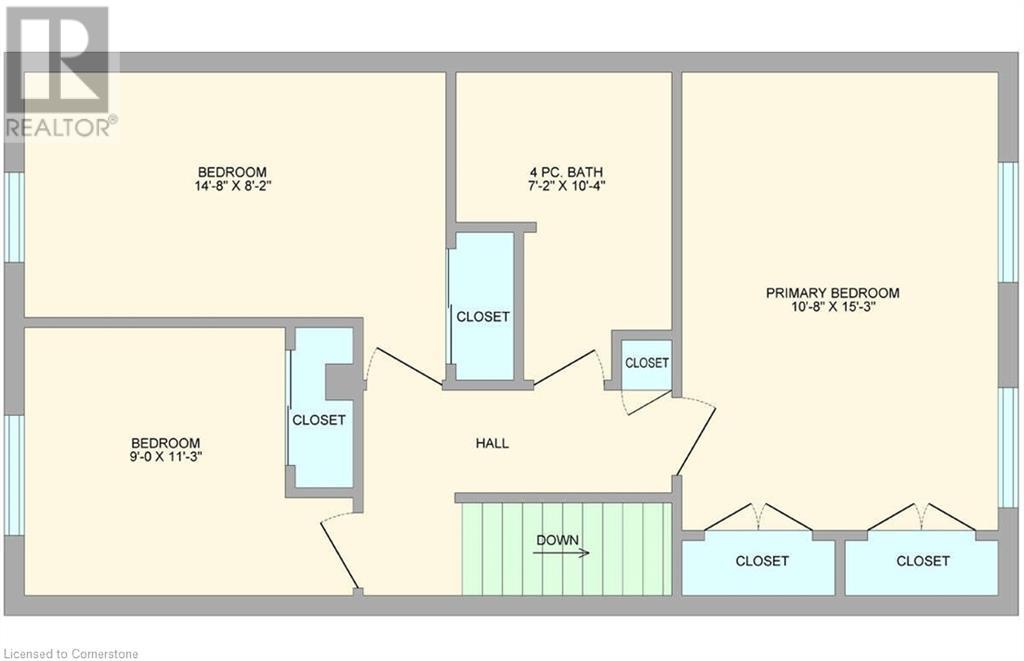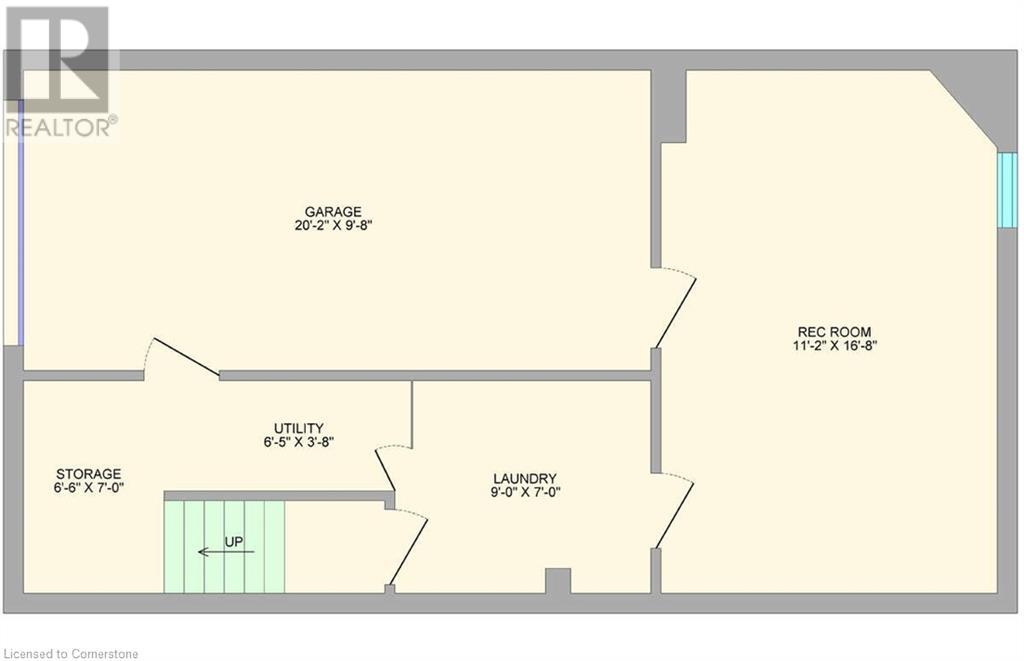3 Bedroom
2 Bathroom
1100 sqft
2 Level
Fireplace
Central Air Conditioning
Forced Air
$594,900Maintenance,
$450 Monthly
For more info on this property, please click the Brochure button. Location! Location! This stunning 3-bedroom, 1.5 bath townhome must be seen! Perfectly located minutes from Lincoln Alexander and Red Hill Valley parkways! Walking distance to all amenities, including recreational center, schools, churches, parks, trails, and public transportation. Upgrades include, but are not limited to, the kitchen, bathroom, vanities, laminate floors, solid oak stair treads, front and interior doors, windows, freshly painted walls, and modern light fixtures. All kitchen appliances are brand new. The large living room has a patio door that allows for natural flow out to the rear fenced yard. The kitchen has a door to a cozy little balcony, surrounded by an amazing open space perfect for enjoying coffee while sitting, welcoming the sunshine. Don't miss the opportunity to make this beautiful townhouse your new home! (id:46441)
Property Details
|
MLS® Number
|
40748368 |
|
Property Type
|
Single Family |
|
Amenities Near By
|
Park, Playground, Public Transit, Schools |
|
Communication Type
|
High Speed Internet |
|
Community Features
|
Quiet Area, Community Centre, School Bus |
|
Equipment Type
|
Water Heater |
|
Features
|
Balcony, Paved Driveway |
|
Parking Space Total
|
2 |
|
Rental Equipment Type
|
Water Heater |
Building
|
Bathroom Total
|
2 |
|
Bedrooms Above Ground
|
3 |
|
Bedrooms Total
|
3 |
|
Appliances
|
Dishwasher, Dryer, Refrigerator, Stove, Washer, Microwave Built-in, Window Coverings |
|
Architectural Style
|
2 Level |
|
Basement Development
|
Finished |
|
Basement Type
|
Full (finished) |
|
Constructed Date
|
1977 |
|
Construction Style Attachment
|
Attached |
|
Cooling Type
|
Central Air Conditioning |
|
Exterior Finish
|
Brick Veneer |
|
Fire Protection
|
Smoke Detectors |
|
Fireplace Present
|
Yes |
|
Fireplace Total
|
1 |
|
Half Bath Total
|
1 |
|
Heating Fuel
|
Natural Gas |
|
Heating Type
|
Forced Air |
|
Stories Total
|
2 |
|
Size Interior
|
1100 Sqft |
|
Type
|
Row / Townhouse |
|
Utility Water
|
Municipal Water |
Parking
Land
|
Access Type
|
Road Access, Highway Access, Highway Nearby |
|
Acreage
|
No |
|
Fence Type
|
Partially Fenced |
|
Land Amenities
|
Park, Playground, Public Transit, Schools |
|
Sewer
|
Municipal Sewage System |
|
Size Total Text
|
Unknown |
|
Zoning Description
|
Rm3 |
Rooms
| Level |
Type |
Length |
Width |
Dimensions |
|
Second Level |
4pc Bathroom |
|
|
7'2'' x 10'4'' |
|
Second Level |
Bedroom |
|
|
9'0'' x 11'3'' |
|
Second Level |
Bedroom |
|
|
14'8'' x 8'2'' |
|
Second Level |
Primary Bedroom |
|
|
10'8'' x 15'3'' |
|
Basement |
Storage |
|
|
6'6'' x 7'0'' |
|
Basement |
Utility Room |
|
|
6'5'' x 3'8'' |
|
Basement |
Laundry Room |
|
|
9'0'' x 7'0'' |
|
Basement |
Recreation Room |
|
|
11'2'' x 16'8'' |
|
Main Level |
Foyer |
|
|
4'0'' x 6'5'' |
|
Main Level |
2pc Bathroom |
|
|
6'6'' x 3'1'' |
|
Main Level |
Kitchen |
|
|
9'10'' x 10'8'' |
|
Main Level |
Dining Room |
|
|
10'2'' x 10'8'' |
|
Main Level |
Living Room |
|
|
11'8'' x 17'5'' |
Utilities
|
Cable
|
Available |
|
Electricity
|
Available |
|
Natural Gas
|
Available |
|
Telephone
|
Available |
https://www.realtor.ca/real-estate/28564699/1115-paramount-drive-unit-58-stoney-creek

