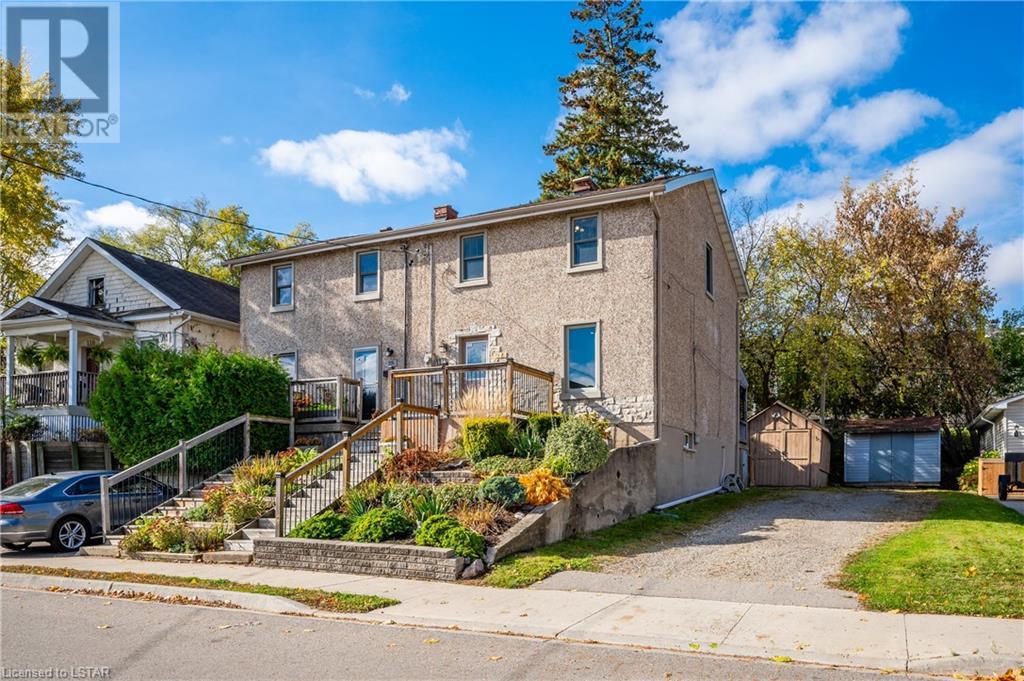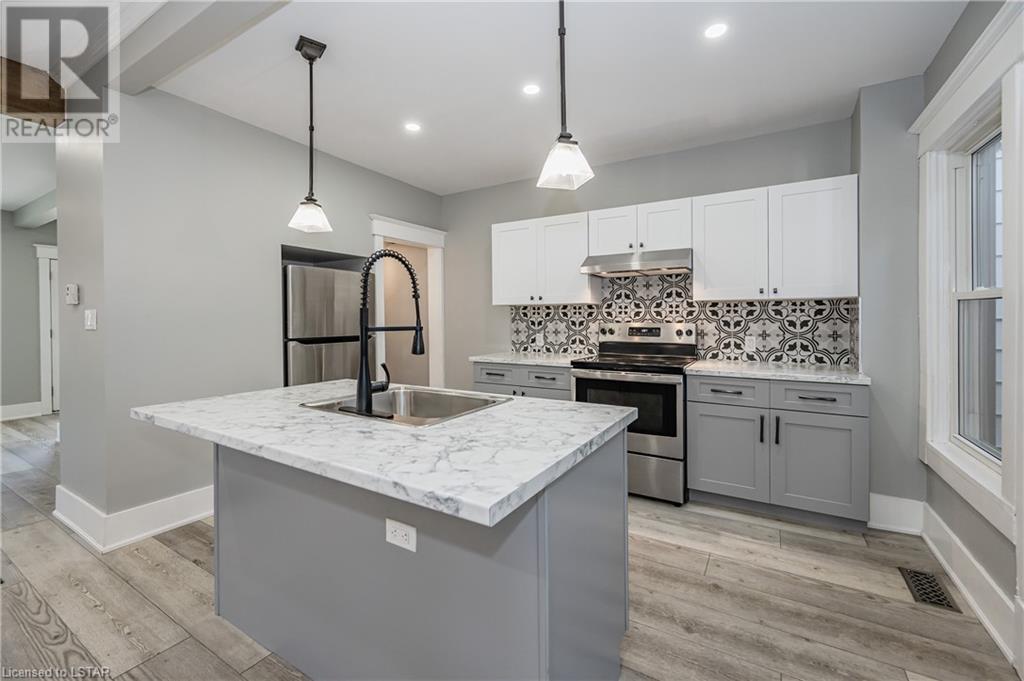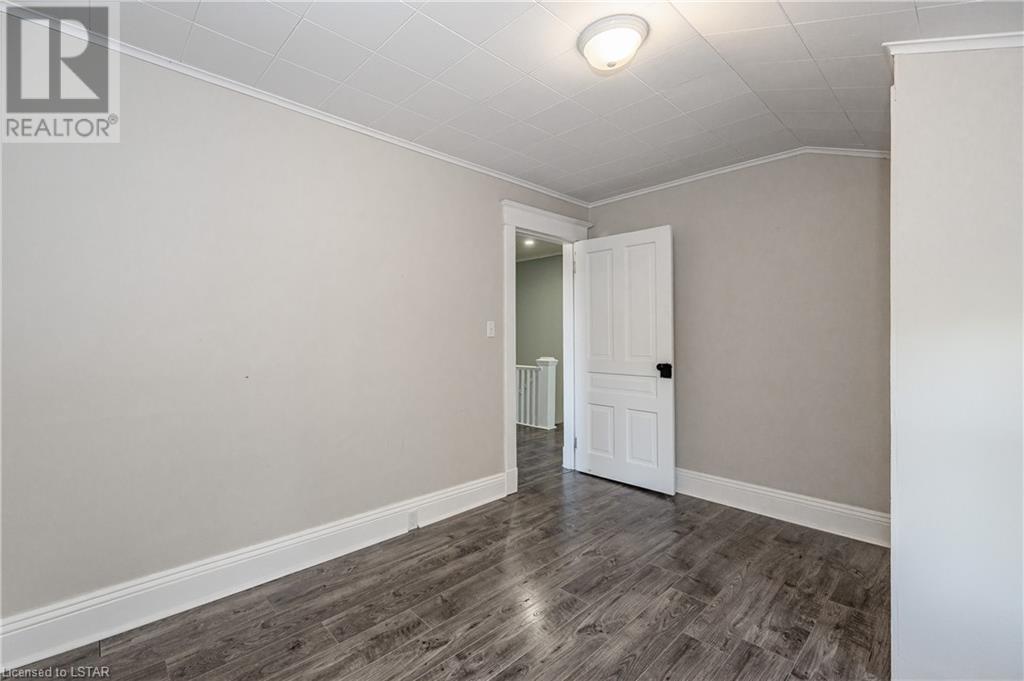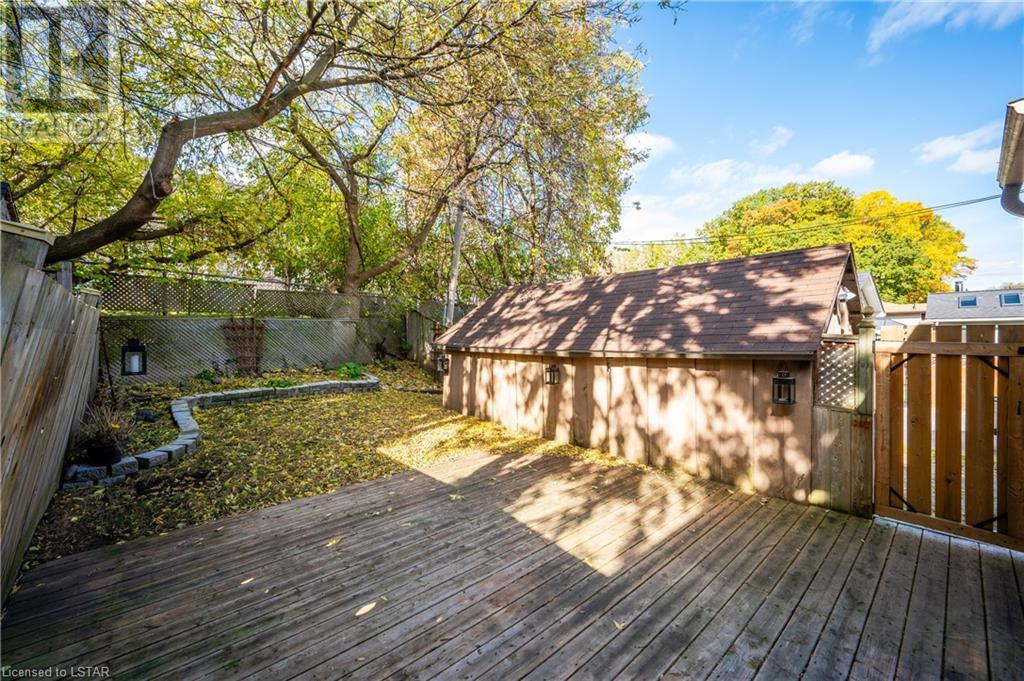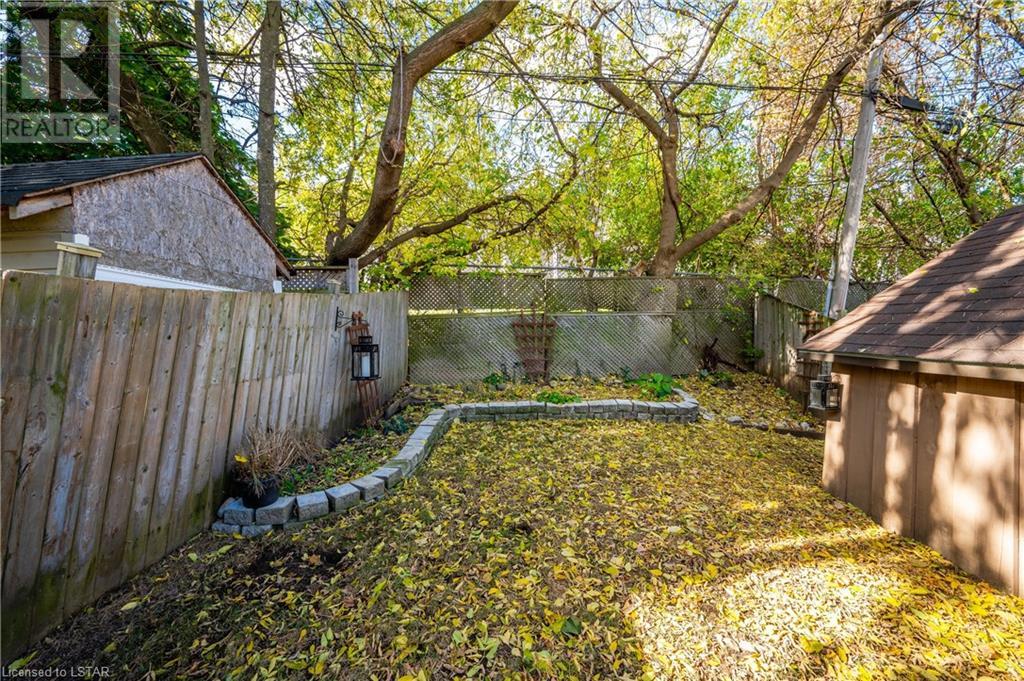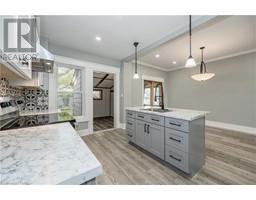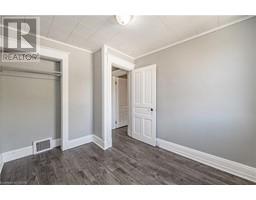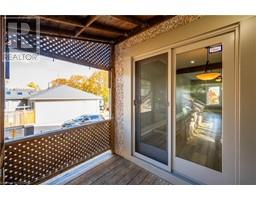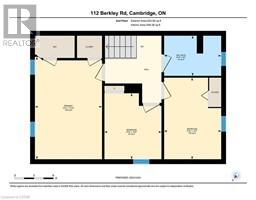3 Bedroom
1 Bathroom
1814
2 Level
Central Air Conditioning
Forced Air
$620,000
This meticulously recently renovated property, seamlessly combines modern comfort with timeless elegance. The open-concept main floor features a large living room, a dining area with crown molding and sliding doors that lead to the backyard. The kitchen with a stylish island boasts soft-close cabinets, enhancing the bright and airy space. Enjoy the ambiance created by potlights throughout in the 10-foot ceilings. A separate mudroom off the kitchen with a side entrance adds convenience, and the vinyl windows and upgraded electrical ensure modern living. Upstairs, discover three bedrooms, including a primary bedroom with a walk-in closet as well as a 4-piece bathroom. The fully finished basement offers a recroom with new carpeting and painting througout, a workshop, and ample storage. The fully fenced backyard also offers a separate garage with hydro, parking for seven cars, and a large shed. The meticulous landscaping adds value to this turnkey home. Close to schools, parks & amenities. A perfect blend of style, comfort, and functionality. (id:46441)
Property Details
|
MLS® Number
|
40517348 |
|
Property Type
|
Single Family |
|
Amenities Near By
|
Park, Place Of Worship, Public Transit, Schools, Shopping |
|
Communication Type
|
High Speed Internet |
|
Equipment Type
|
Water Heater |
|
Features
|
Crushed Stone Driveway |
|
Parking Space Total
|
8 |
|
Rental Equipment Type
|
Water Heater |
Building
|
Bathroom Total
|
1 |
|
Bedrooms Above Ground
|
3 |
|
Bedrooms Total
|
3 |
|
Appliances
|
Central Vacuum, Dryer, Refrigerator, Stove, Water Softener, Hood Fan |
|
Architectural Style
|
2 Level |
|
Basement Development
|
Partially Finished |
|
Basement Type
|
Full (partially Finished) |
|
Constructed Date
|
1908 |
|
Construction Style Attachment
|
Semi-detached |
|
Cooling Type
|
Central Air Conditioning |
|
Exterior Finish
|
Stone, Stucco |
|
Fire Protection
|
None |
|
Fixture
|
Ceiling Fans |
|
Foundation Type
|
Stone |
|
Heating Fuel
|
Natural Gas |
|
Heating Type
|
Forced Air |
|
Stories Total
|
2 |
|
Size Interior
|
1814 |
|
Type
|
House |
|
Utility Water
|
Municipal Water |
Parking
Land
|
Access Type
|
Road Access |
|
Acreage
|
No |
|
Land Amenities
|
Park, Place Of Worship, Public Transit, Schools, Shopping |
|
Sewer
|
Municipal Sewage System |
|
Size Depth
|
89 Ft |
|
Size Frontage
|
45 Ft |
|
Size Total Text
|
Under 1/2 Acre |
|
Zoning Description
|
Rs1 |
Rooms
| Level |
Type |
Length |
Width |
Dimensions |
|
Second Level |
4pc Bathroom |
|
|
8'10'' x 6'2'' |
|
Second Level |
Bedroom |
|
|
10'2'' x 8'10'' |
|
Second Level |
Bedroom |
|
|
12'7'' x 8'10'' |
|
Second Level |
Primary Bedroom |
|
|
15'10'' x 1'4'' |
|
Basement |
Storage |
|
|
8'3'' x 4'1'' |
|
Basement |
Storage |
|
|
10'0'' x 5'1'' |
|
Basement |
Utility Room |
|
|
18'11'' x 10'6'' |
|
Basement |
Recreation Room |
|
|
17'5'' x 16'6'' |
|
Main Level |
Mud Room |
|
|
7'10'' x 6'5'' |
|
Main Level |
Family Room |
|
|
13'7'' x 7'4'' |
|
Main Level |
Kitchen |
|
|
14'9'' x 8'10'' |
|
Main Level |
Eat In Kitchen |
|
|
12'2'' x 10'0'' |
|
Main Level |
Living Room |
|
|
16'7'' x 11'9'' |
Utilities
|
Cable
|
Available |
|
Electricity
|
Available |
|
Natural Gas
|
Available |
|
Telephone
|
Available |
https://www.realtor.ca/real-estate/26314372/112-berkley-road-cambridge

