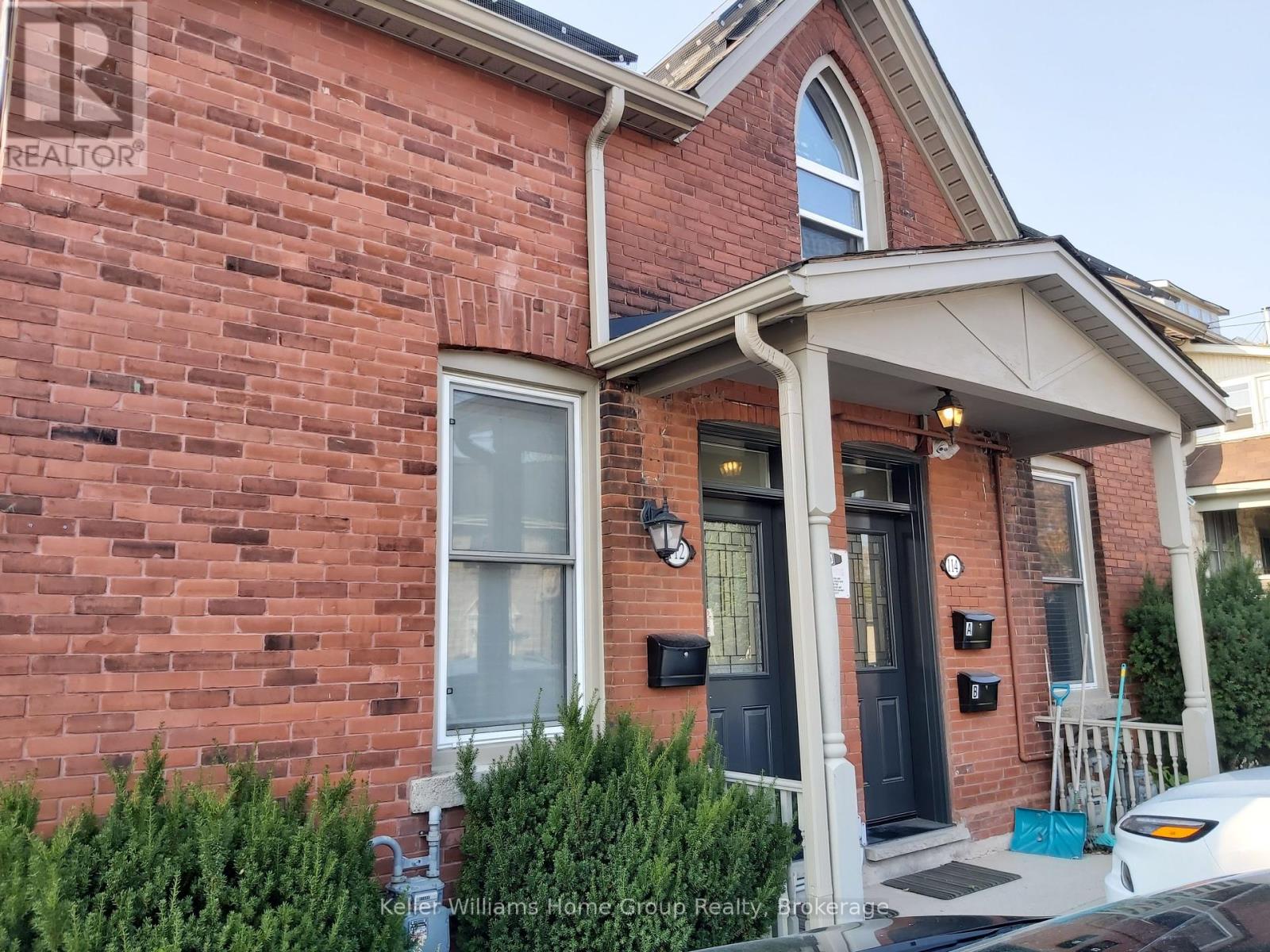2 Bedroom
1 Bathroom
1100 - 1500 sqft
Window Air Conditioner
Forced Air
$2,500 Monthly
This well kept, 2-bedroom, semi-detached unit is fully renovated. Main floor is open concept with stainless gas stove, fridge, dishwasher, and laundry in the kitchen, and a back door to a fully private courtyard. Upstairs are two large bedrooms with closets galore and a 3-piece bathroom. There is also a computer nook for working from home. Parking is outside the front door on the parking pad. The apartment is across the street from the amazing Sugo restaurant, a few doors from Zen Garden restaurant, and a short walk to Sleeman and River Run Centres, downtown restaurants, shopping, entertainment, and amenities, and to GO bus/train station and Guelph transit hub. Utilities are approximately $275 a month. Tenant that is accepted must have tenant insurance before the get the keys. (id:46441)
Property Details
|
MLS® Number
|
X12338025 |
|
Property Type
|
Single Family |
|
Community Name
|
Downtown |
|
Amenities Near By
|
Park, Place Of Worship, Public Transit |
|
Parking Space Total
|
1 |
Building
|
Bathroom Total
|
1 |
|
Bedrooms Above Ground
|
2 |
|
Bedrooms Total
|
2 |
|
Appliances
|
Water Softener |
|
Basement Type
|
Crawl Space |
|
Construction Style Attachment
|
Semi-detached |
|
Cooling Type
|
Window Air Conditioner |
|
Exterior Finish
|
Brick |
|
Flooring Type
|
Laminate |
|
Foundation Type
|
Stone |
|
Heating Fuel
|
Natural Gas |
|
Heating Type
|
Forced Air |
|
Stories Total
|
2 |
|
Size Interior
|
1100 - 1500 Sqft |
|
Type
|
House |
|
Utility Water
|
Municipal Water |
Parking
Land
|
Acreage
|
No |
|
Land Amenities
|
Park, Place Of Worship, Public Transit |
|
Sewer
|
Sanitary Sewer |
|
Size Frontage
|
36 Ft ,4 In |
|
Size Irregular
|
36.4 Ft |
|
Size Total Text
|
36.4 Ft |
|
Surface Water
|
River/stream |
Rooms
| Level |
Type |
Length |
Width |
Dimensions |
|
Second Level |
Primary Bedroom |
5.1816 m |
2.7432 m |
5.1816 m x 2.7432 m |
|
Second Level |
Bedroom |
3.048 m |
3.048 m |
3.048 m x 3.048 m |
|
Second Level |
Bathroom |
|
|
Measurements not available |
|
Main Level |
Living Room |
7.62 m |
2743 m |
7.62 m x 2743 m |
|
Main Level |
Kitchen |
4.8768 m |
1.8288 m |
4.8768 m x 1.8288 m |
https://www.realtor.ca/real-estate/28718927/112-surrey-street-e-guelph-downtown-downtown



















































