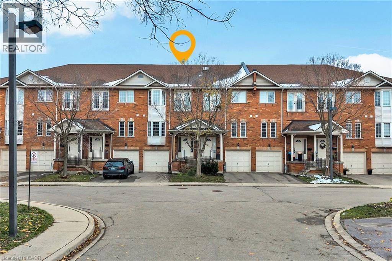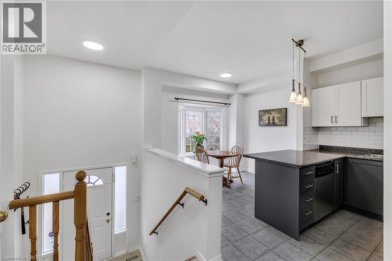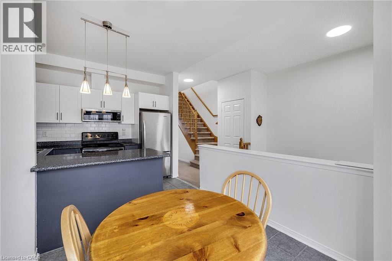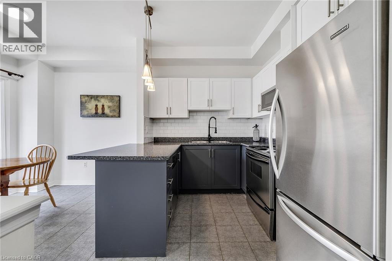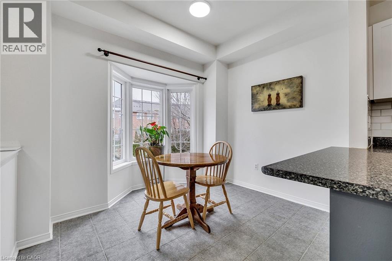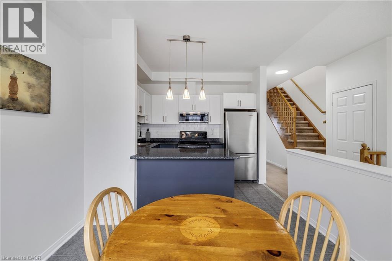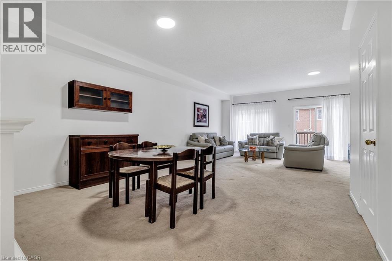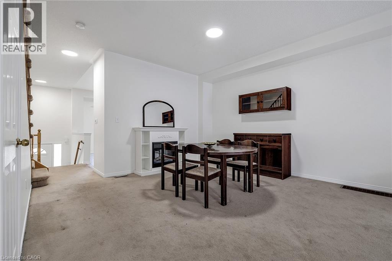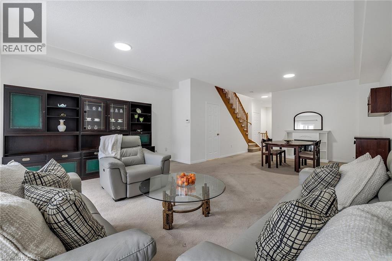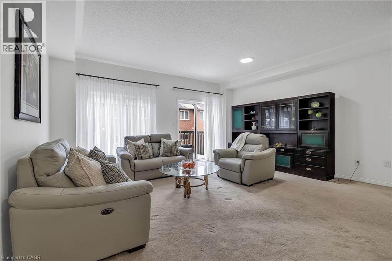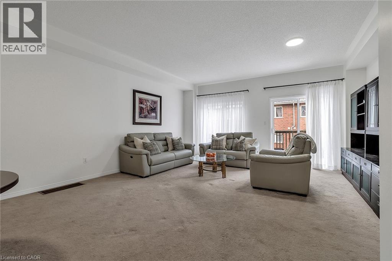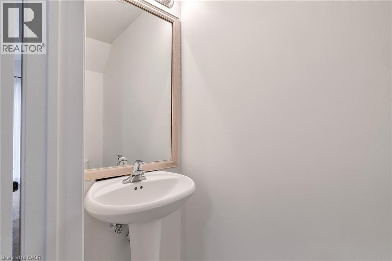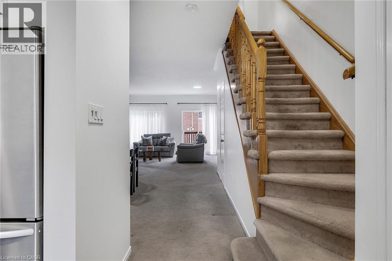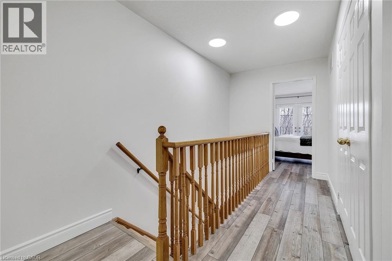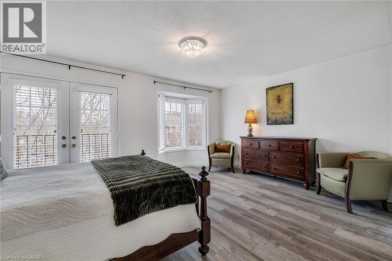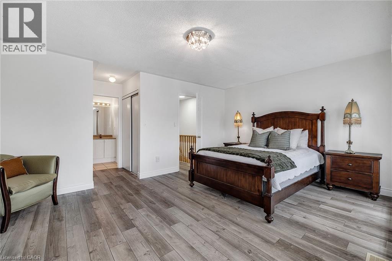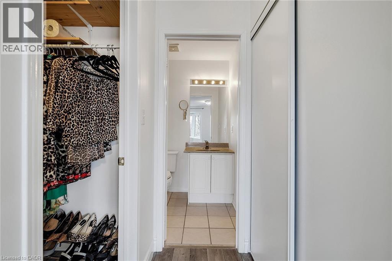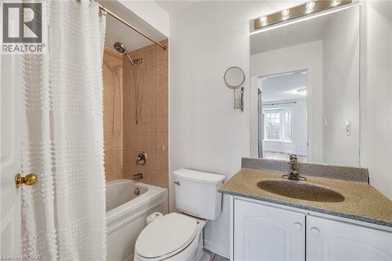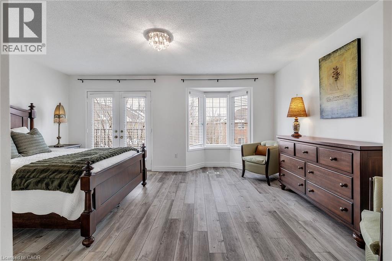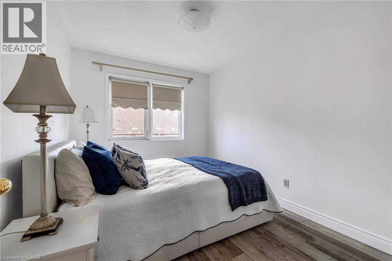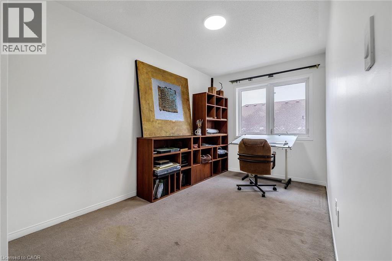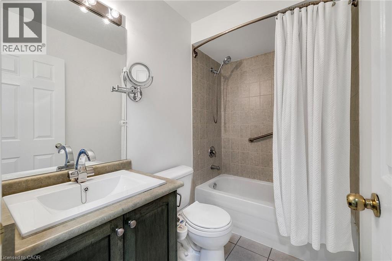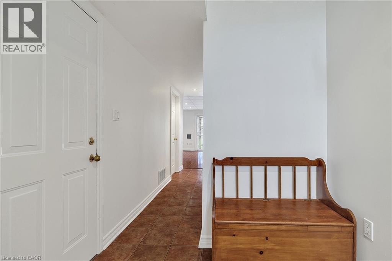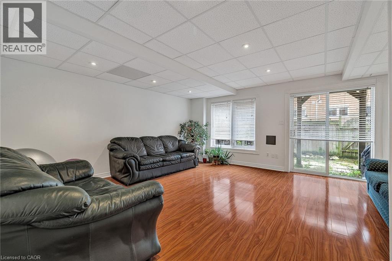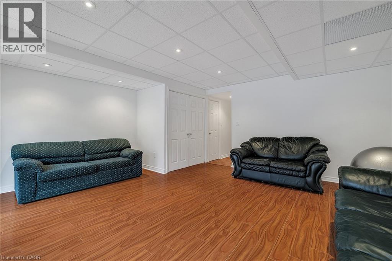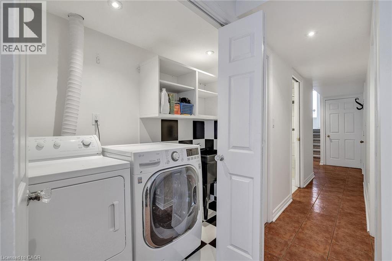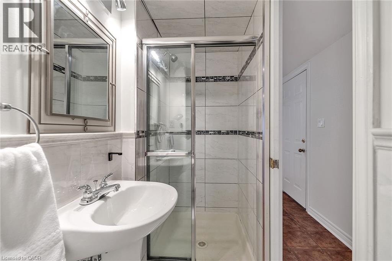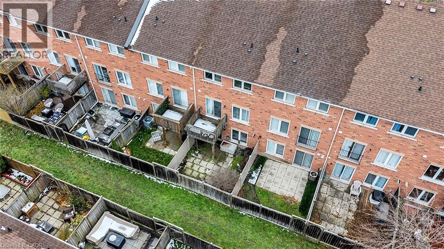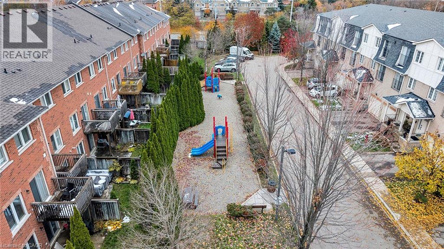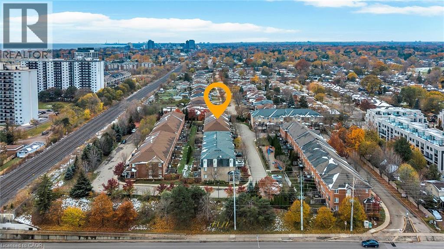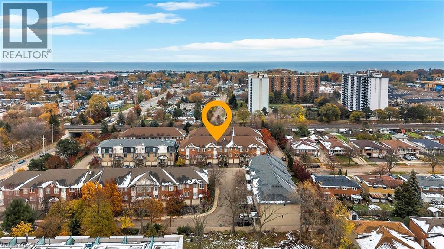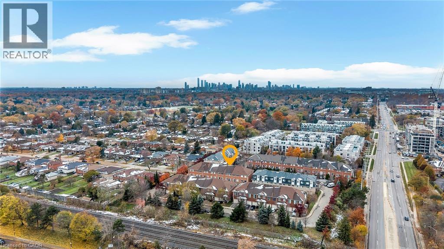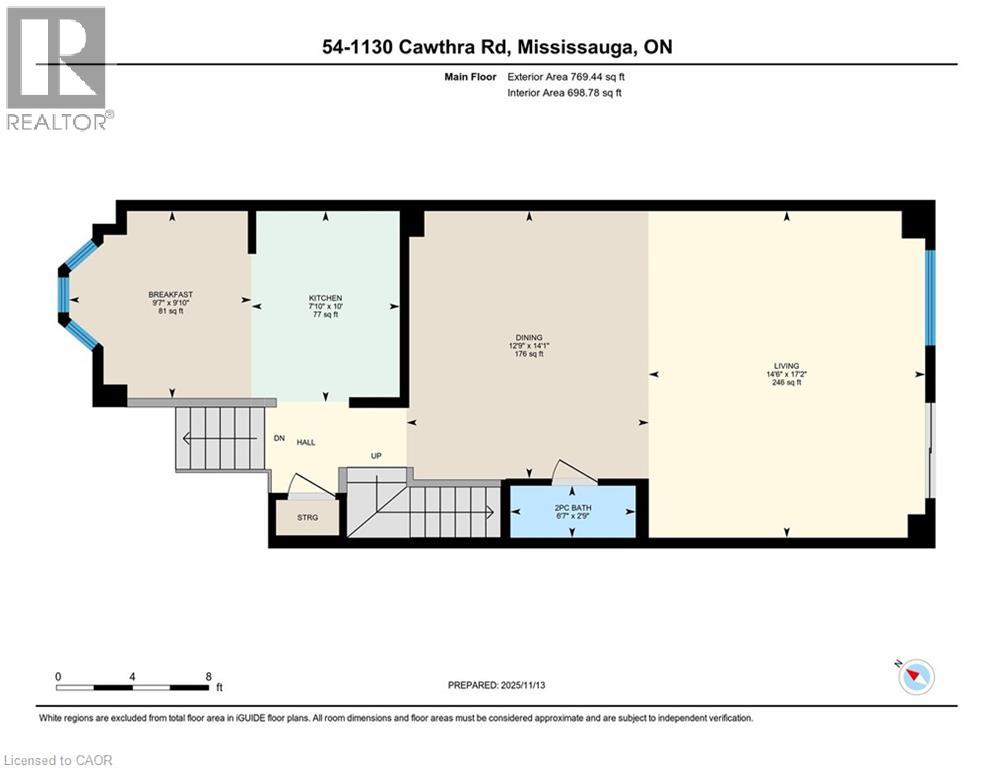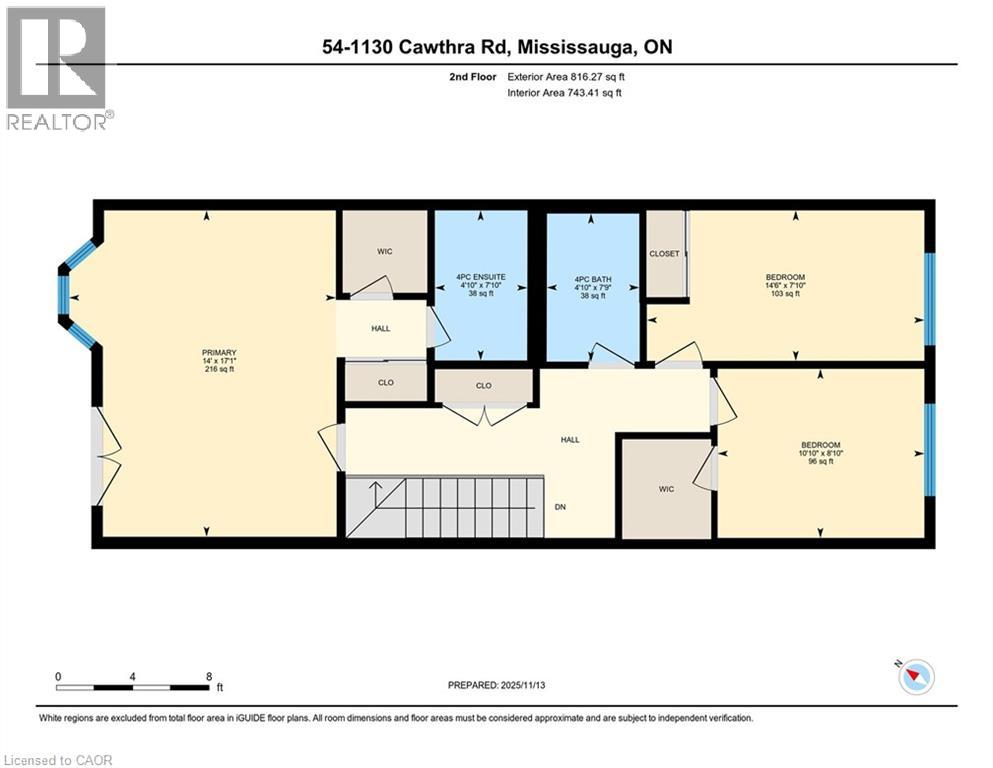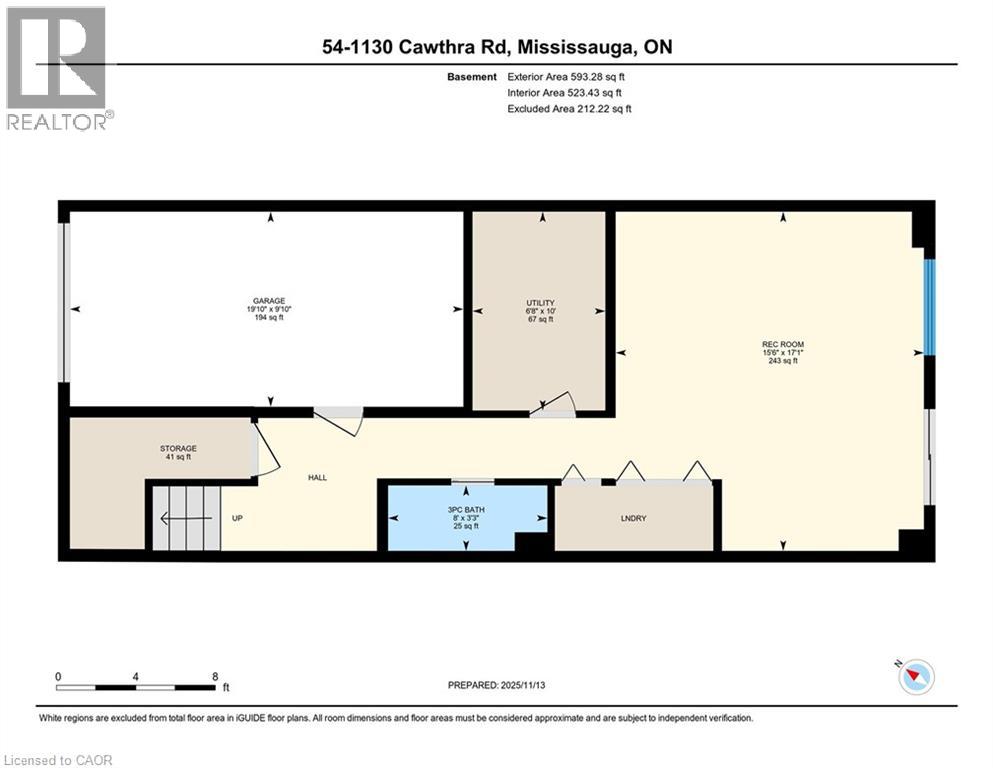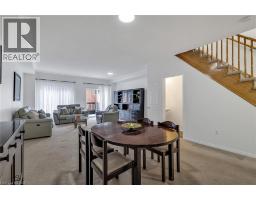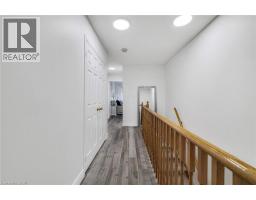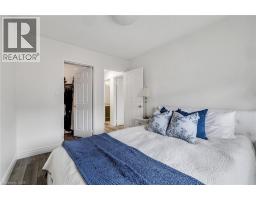1130 Cawthra Road Unit# 54 Mississauga, Ontario L5G 4V7
$849,000Maintenance,
$520 Monthly
Maintenance,
$520 MonthlyWelcome to Peartree Estates in Mineola, one of Missisaugas best neighbourhoods. Discover this welcoming 3 bedroom, 3.5 bathroom 2 storey townhouse, offering approximately 2005 sq. ft. of bright & inviting living space. Nestled in a quiet, private enclave surrounded by mature trees, top-ranking schools, and the charm of South Mississauga, this home blends both comfort, and convenience. Featuring 9-foot ceilings on the main level, a functional open-concept layout, and sun-filled living spaces, this residence is designed for modern family living. The spacious kitchen flows seamlessly into the dining and living areas — perfect for entertaining or family evenings. Upstairs, the primary suite offers a walk-in closet and a well-appointed ensuite, while the additional bedrooms provide generous space and natural light. The finished lower level with a walk-out extends the living area and opens to a private backyard, ideal for relaxation or hosting guests. Located just minutes from Port Credit Village, Lakefront Promenade Park, GO Transit, and QEW access, you’ll enjoy easy commutes and a vibrant lifestyle surrounded by boutique shopping, lakeside dining, and scenic waterfront trails. This home has it all! (id:46441)
Property Details
| MLS® Number | 40784126 |
| Property Type | Single Family |
| Amenities Near By | Airport, Golf Nearby, Park, Place Of Worship, Playground, Public Transit, Schools, Shopping |
| Community Features | Community Centre |
| Features | Balcony |
| Parking Space Total | 2 |
Building
| Bathroom Total | 4 |
| Bedrooms Above Ground | 3 |
| Bedrooms Total | 3 |
| Appliances | Dryer, Refrigerator, Stove, Washer |
| Architectural Style | 2 Level |
| Basement Development | Finished |
| Basement Type | Full (finished) |
| Constructed Date | 2004 |
| Construction Style Attachment | Attached |
| Cooling Type | Central Air Conditioning |
| Exterior Finish | Brick |
| Half Bath Total | 1 |
| Heating Fuel | Natural Gas |
| Heating Type | Forced Air |
| Stories Total | 2 |
| Size Interior | 2005 Sqft |
| Type | Row / Townhouse |
| Utility Water | Municipal Water |
Parking
| Attached Garage |
Land
| Access Type | Highway Access, Highway Nearby |
| Acreage | No |
| Land Amenities | Airport, Golf Nearby, Park, Place Of Worship, Playground, Public Transit, Schools, Shopping |
| Sewer | Municipal Sewage System |
| Size Total Text | Unknown |
| Zoning Description | Rm4-38 |
Rooms
| Level | Type | Length | Width | Dimensions |
|---|---|---|---|---|
| Second Level | Full Bathroom | 4'10'' x 7'10'' | ||
| Second Level | Primary Bedroom | 14'0'' x 17'1'' | ||
| Second Level | 4pc Bathroom | 4'10'' x 7'9'' | ||
| Second Level | Bedroom | 14'6'' x 7'10'' | ||
| Second Level | Bedroom | 10'10'' x 8'10'' | ||
| Lower Level | Utility Room | 6'8'' x 10'0'' | ||
| Lower Level | Recreation Room | 15'6'' x 17'1'' | ||
| Lower Level | 3pc Bathroom | 8'0'' x 3'3'' | ||
| Main Level | 2pc Bathroom | 6'7'' x 2'9'' | ||
| Main Level | Breakfast | 9'7'' x 9'10'' | ||
| Main Level | Kitchen | 7'10'' x 10'0'' | ||
| Main Level | Living Room | 14'6'' x 17'2'' | ||
| Main Level | Dining Room | 12'9'' x 14'1'' |
https://www.realtor.ca/real-estate/29102717/1130-cawthra-road-unit-54-mississauga
Interested?
Contact us for more information

